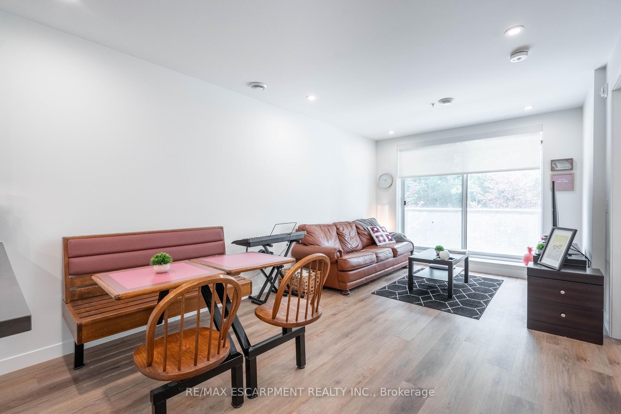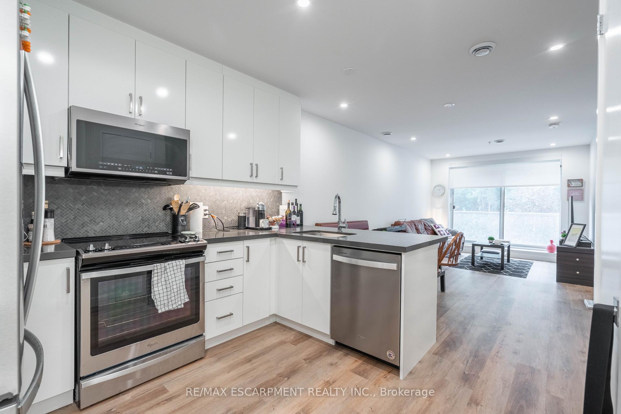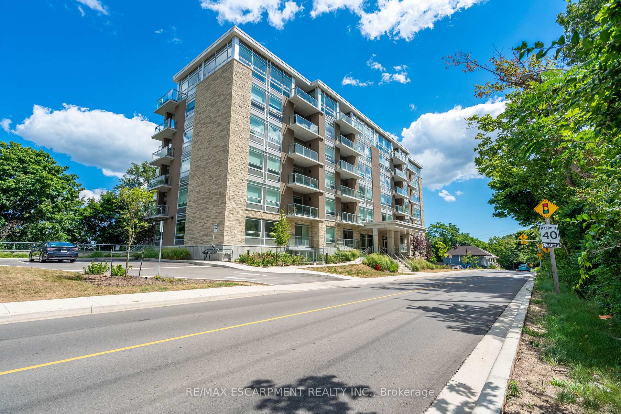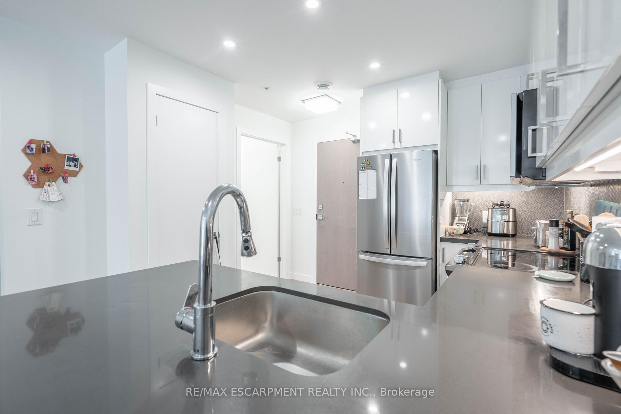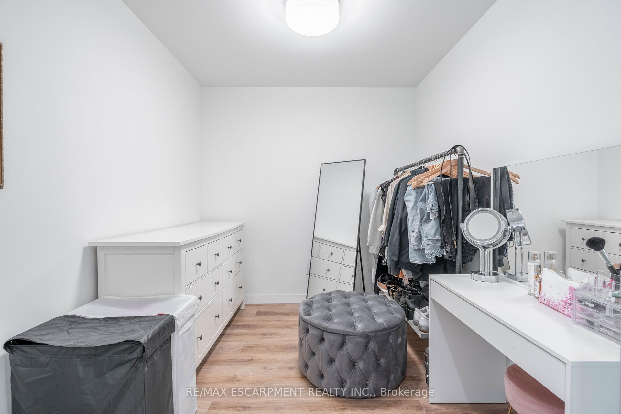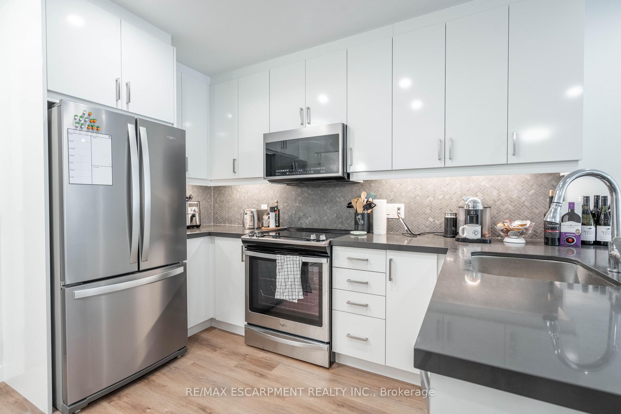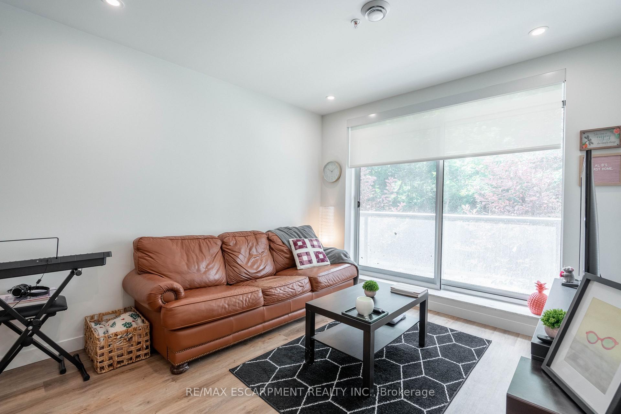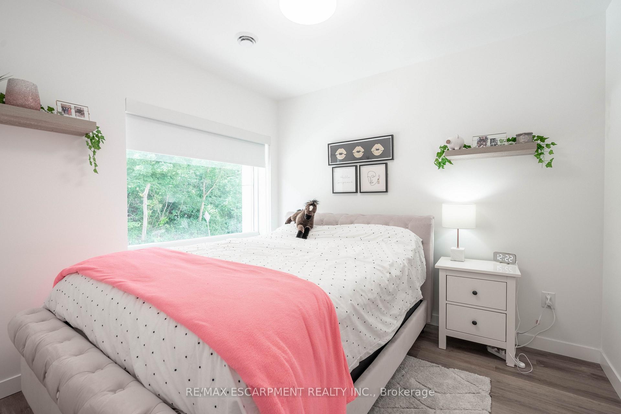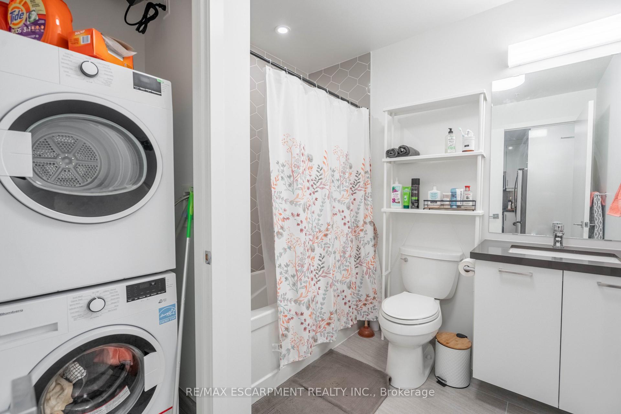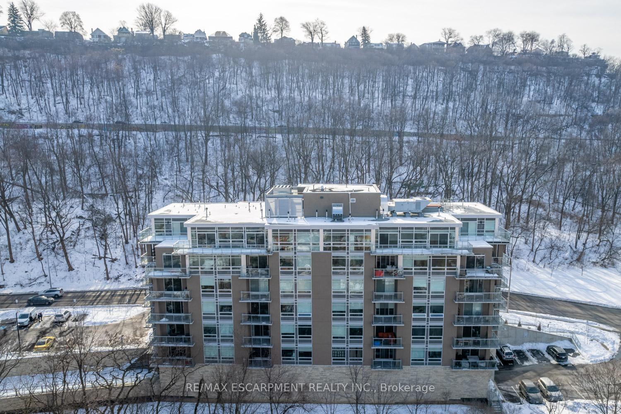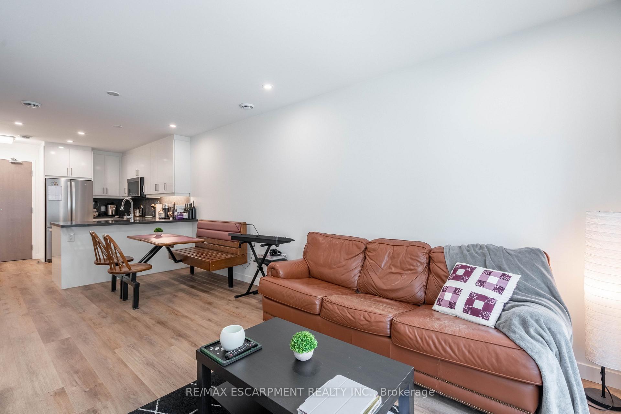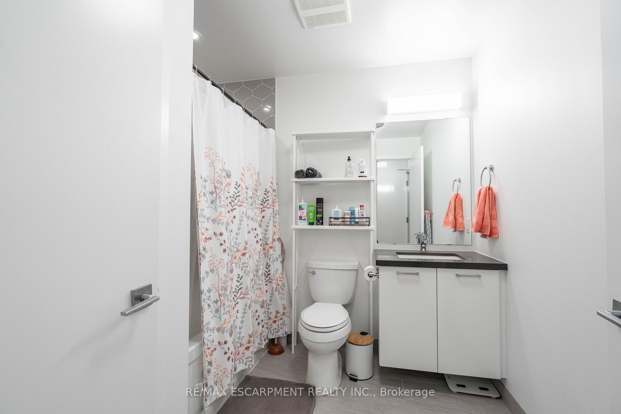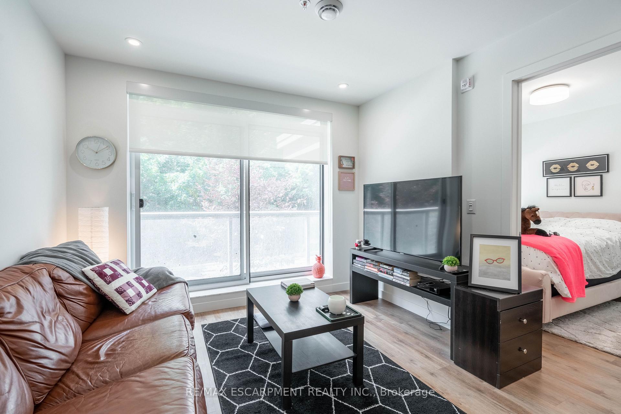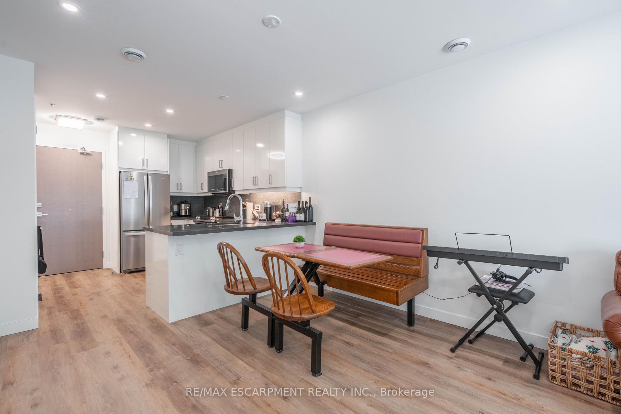$419,777
Available - For Sale
Listing ID: X11933466
479 Charlton Ave East , Unit 101, Hamilton, L8N 0B4, Ontario
| Nestled in a prime location, this 1 bedroom plus den, 1 bathroom condo offers an exceptional blend of comfort, accessibility, and breathtaking natural beauty. Boasting a serene Southern view of the escarpment with sun all day long, this home invites you to experience tranquility like never before. Designed with accessibility in mind, this condo ensures ease of movement for residents with mobility needs. Wide doorways and spacious living areas allow for comfortable and convenient living. The additional den space can be transformed to suit your needs - an ideal home office, guest room, or a cozy reading nook. The possibilities are endless! Conveniently located near shopping, dining, and entertainment options, ensuring all your needs are met within a short distance. Embrace an active lifestyle with nearby trails and parks, perfect for leisurely strolls and outdoor activities. With quick access to major transportation routes, commuting to work or exploring nearby areas is a breeze. |
| Price | $419,777 |
| Taxes: | $3716.42 |
| Maintenance Fee: | 560.24 |
| Address: | 479 Charlton Ave East , Unit 101, Hamilton, L8N 0B4, Ontario |
| Province/State: | Ontario |
| Condo Corporation No | WSC |
| Level | 1 |
| Unit No | 42 |
| Locker No | 125 |
| Directions/Cross Streets: | Wentworth St |
| Rooms: | 4 |
| Bedrooms: | 1 |
| Bedrooms +: | 1 |
| Kitchens: | 1 |
| Family Room: | N |
| Basement: | None |
| Level/Floor | Room | Length(ft) | Width(ft) | Descriptions | |
| Room 1 | Main | Kitchen | 9.58 | 9.68 | |
| Room 2 | Main | Bathroom | 3 Pc Bath | ||
| Room 3 | Main | Den | 9.32 | 8.17 | |
| Room 4 | Main | Living | 10.66 | 19.84 | |
| Room 5 | Main | Prim Bdrm | 9.32 | 10.17 |
| Washroom Type | No. of Pieces | Level |
| Washroom Type 1 | 4 | Main |
| Approximatly Age: | 0-5 |
| Property Type: | Condo Apt |
| Style: | Apartment |
| Exterior: | Brick, Concrete |
| Garage Type: | None |
| Garage(/Parking)Space: | 0.00 |
| Drive Parking Spaces: | 1 |
| Park #1 | |
| Parking Type: | Owned |
| Exposure: | S |
| Balcony: | Jlte |
| Locker: | Owned |
| Pet Permited: | N |
| Approximatly Age: | 0-5 |
| Approximatly Square Footage: | 600-699 |
| Building Amenities: | Exercise Room, Party/Meeting Room, Visitor Parking |
| Maintenance: | 560.24 |
| Water Included: | Y |
| Common Elements Included: | Y |
| Heat Included: | Y |
| Parking Included: | Y |
| Building Insurance Included: | Y |
| Fireplace/Stove: | N |
| Heat Source: | Gas |
| Heat Type: | Forced Air |
| Central Air Conditioning: | Central Air |
| Central Vac: | N |
| Ensuite Laundry: | Y |
$
%
Years
This calculator is for demonstration purposes only. Always consult a professional
financial advisor before making personal financial decisions.
| Although the information displayed is believed to be accurate, no warranties or representations are made of any kind. |
| RE/MAX ESCARPMENT REALTY INC. |
|
|

Ajay Chopra
Sales Representative
Dir:
647-533-6876
Bus:
6475336876
| Book Showing | Email a Friend |
Jump To:
At a Glance:
| Type: | Condo - Condo Apt |
| Area: | Hamilton |
| Municipality: | Hamilton |
| Neighbourhood: | Stinson |
| Style: | Apartment |
| Approximate Age: | 0-5 |
| Tax: | $3,716.42 |
| Maintenance Fee: | $560.24 |
| Beds: | 1+1 |
| Baths: | 1 |
| Fireplace: | N |
Locatin Map:
Payment Calculator:

