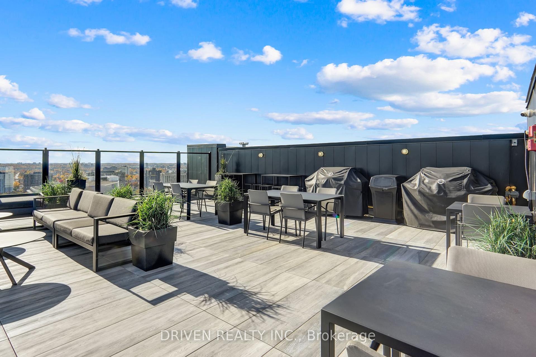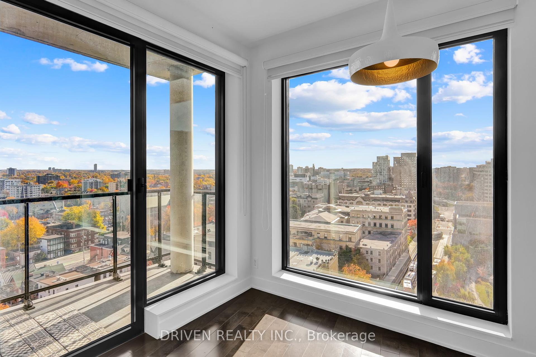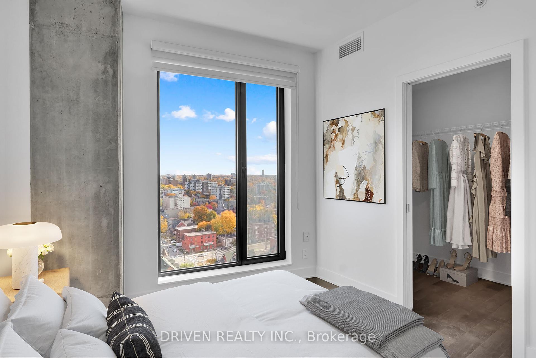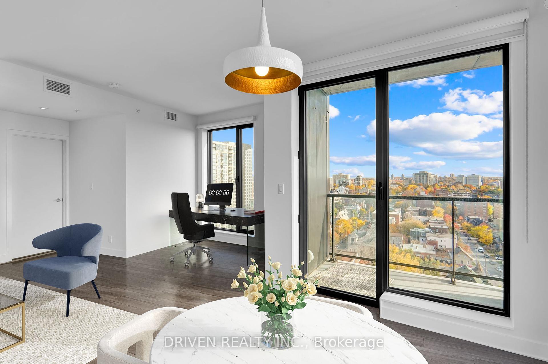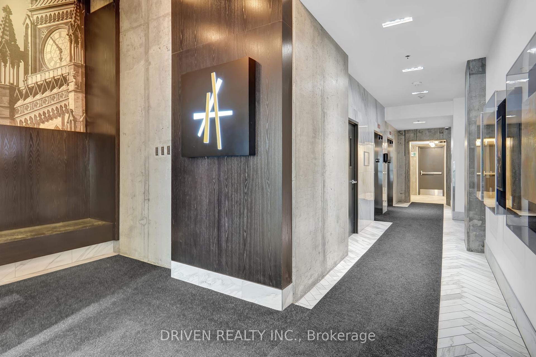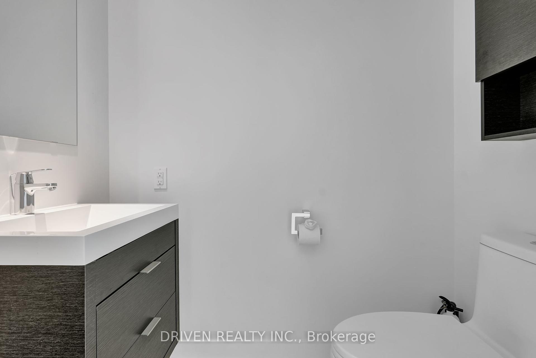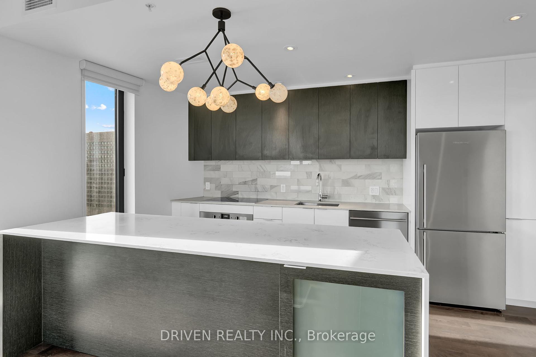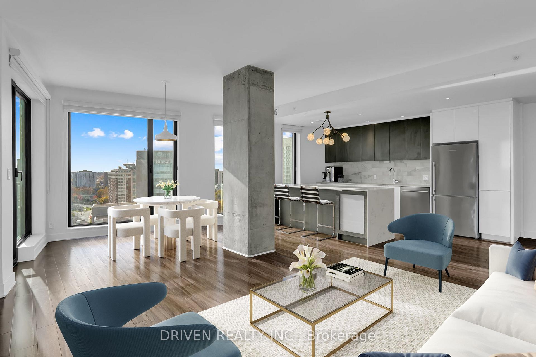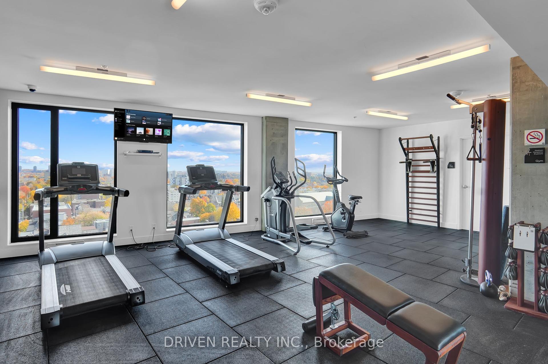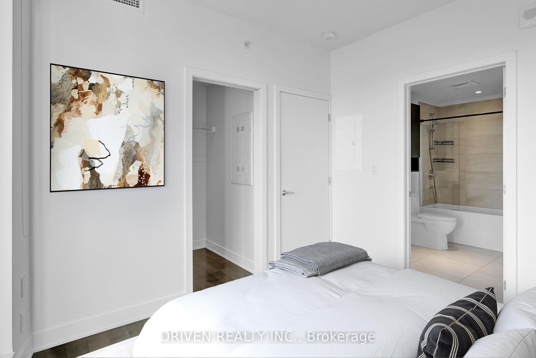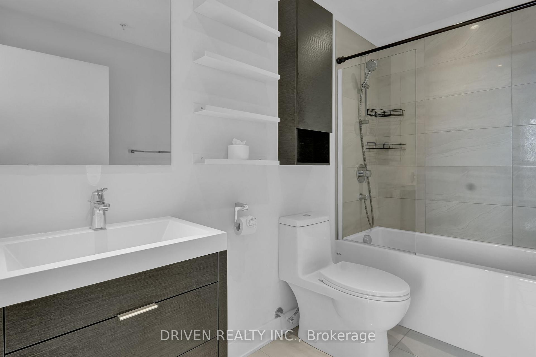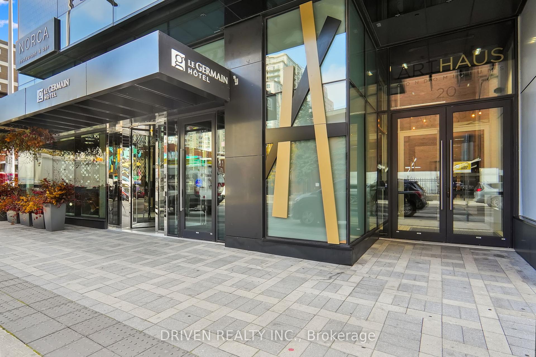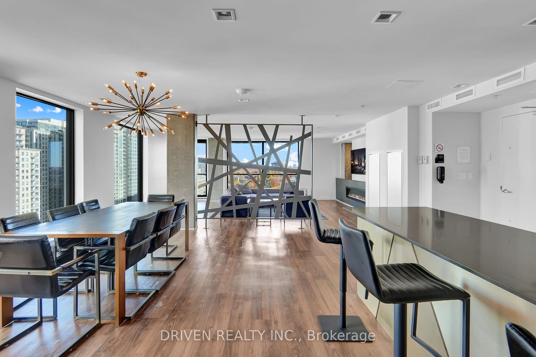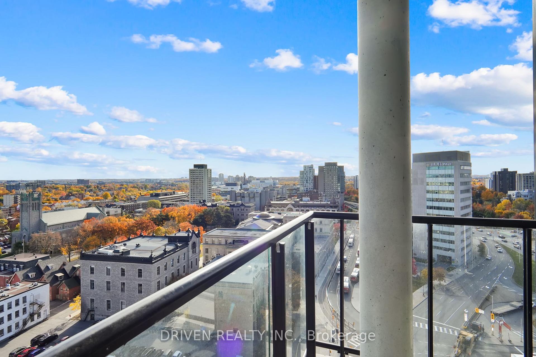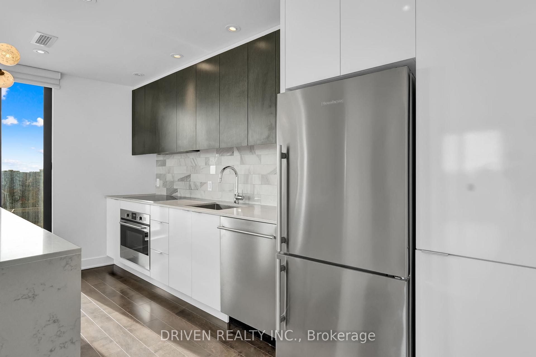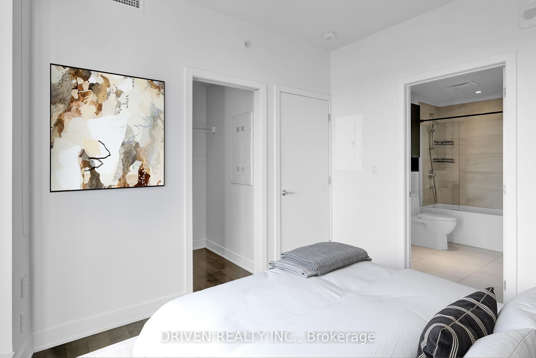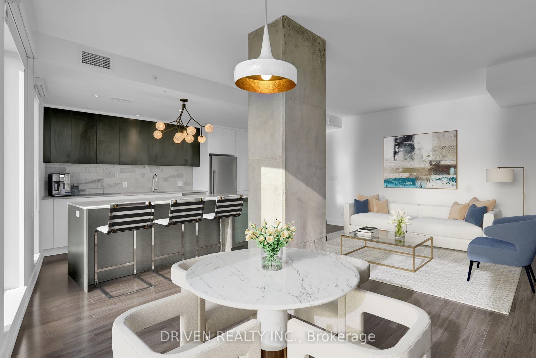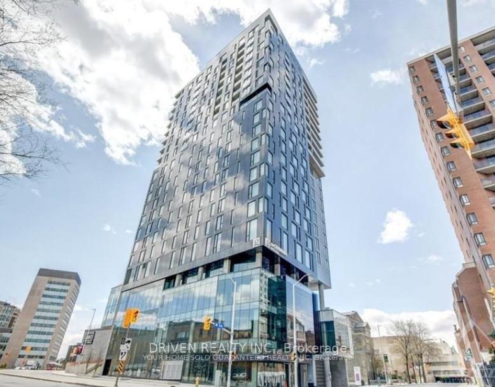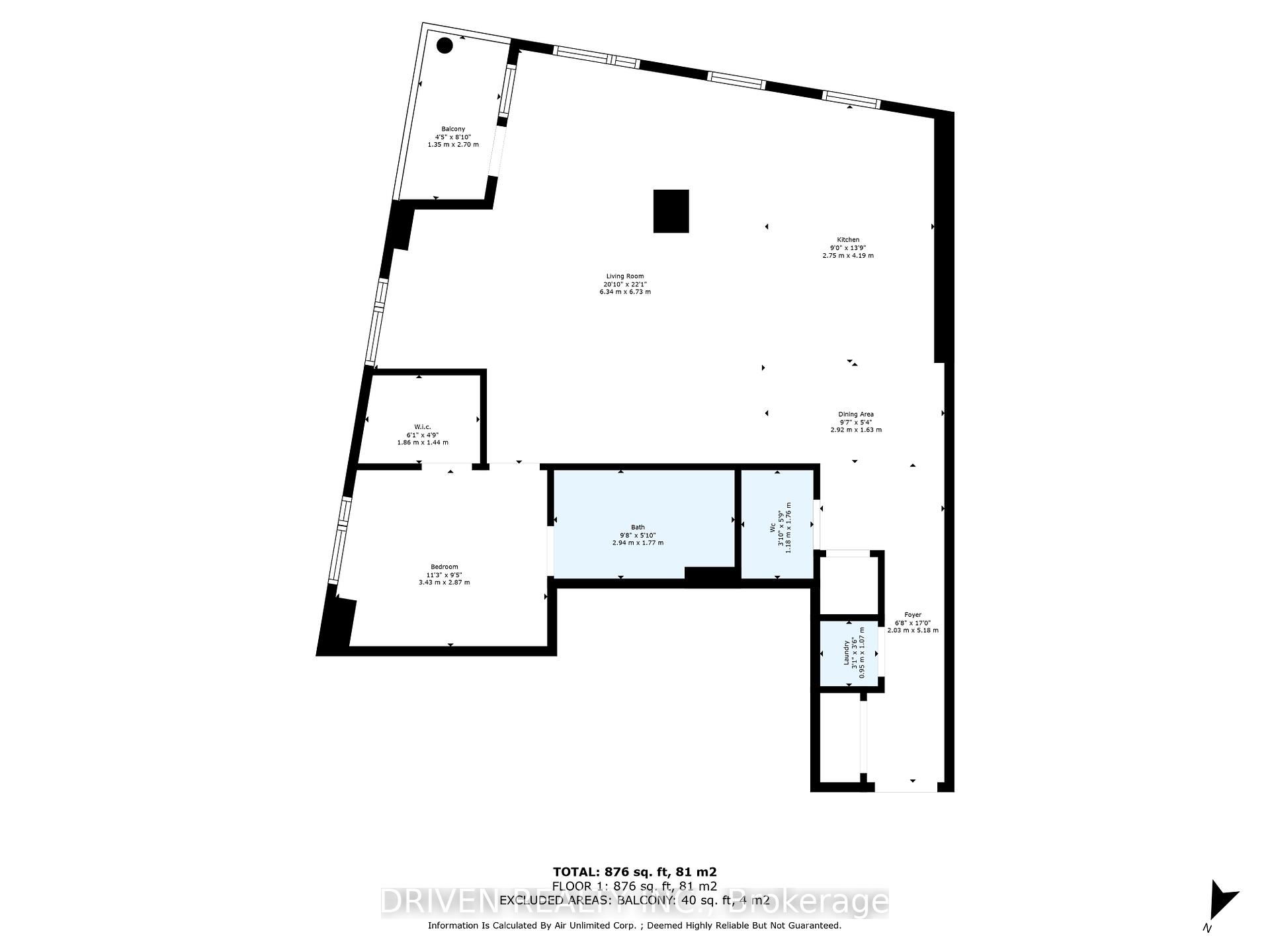$574,900
Available - For Sale
Listing ID: X11936741
20 Daly Ave , Unit 1610, Lower Town - Sandy Hill, K1N 0C6, Ontario
| Wouldn't be amazing to get the amenities of a five start hotel at home? Not Impossible. Introducing...The Pinnacle of Urban Luxury at the prestigious Arthaus building with excellent security, perched above a 5 star hotel - le Germain Hotel - home to the popular Norca Restaurant and direct access to the Art Gallery. Steps away from premier shopping, OttawaU campus, fine dining, entertainment, scenic Rideau Canal, vibrant Byward Market & easy access to hwy. This modern large open concept floorplan is a sun filled end-unit offering unobstructed views of the city w/ 9ft Floor-to-Ceiling windows. Absolutely perfect for entertaining & relaxing. Sleek kitchen comes w/ quartz counters, waterfall island & premium European SS appliances. Bedroom is private w/ large window, walkin closet & a private ensuite. The large space has potential to add an extra bedroom & includes a versatile den, powder room, in-unit laundry, & a private balcony. The Premium amenities are: virtual concierge, gym, Firestone Lounge w/ catering kitchen, rooftop terrace w/ panoramic views featuring a cozy outdoor fireplace & BBQ area. |
| Price | $574,900 |
| Taxes: | $6475.00 |
| Maintenance Fee: | 895.31 |
| Address: | 20 Daly Ave , Unit 1610, Lower Town - Sandy Hill, K1N 0C6, Ontario |
| Province/State: | Ontario |
| Condo Corporation No | Artha |
| Level | 16 |
| Unit No | 1610 |
| Locker No | 57 |
| Directions/Cross Streets: | Located at the corner of Waller Street and Daly Avenue, can be accessed from Colonel By Drive. Publi |
| Rooms: | 6 |
| Bedrooms: | 1 |
| Bedrooms +: | |
| Kitchens: | 1 |
| Family Room: | N |
| Basement: | None |
| Level/Floor | Room | Length(ft) | Width(ft) | Descriptions | |
| Room 1 | Main | Foyer | 6.66 | 16.99 | |
| Room 2 | Main | Laundry | 3.12 | 3.51 | |
| Room 3 | Main | Dining | 9.58 | 5.35 | |
| Room 4 | Main | Kitchen | 9.02 | 13.74 | |
| Room 5 | Main | Living | 20.8 | 22.07 | |
| Room 6 | Main | Bathroom | 3.87 | 5.77 | |
| Room 7 | Main | Br | 11.25 | 9.41 | |
| Room 8 | Main | Bathroom | 9.64 | 5.81 |
| Washroom Type | No. of Pieces | Level |
| Washroom Type 1 | 4 | Main |
| Washroom Type 2 | 2 | Main |
| Approximatly Age: | 0-5 |
| Property Type: | Condo Apt |
| Style: | Apartment |
| Exterior: | Concrete |
| Garage Type: | None |
| Garage(/Parking)Space: | 0.00 |
| Drive Parking Spaces: | 0 |
| Park #1 | |
| Parking Type: | None |
| Exposure: | S |
| Balcony: | Open |
| Locker: | Owned |
| Pet Permited: | Restrict |
| Approximatly Age: | 0-5 |
| Approximatly Square Footage: | 800-899 |
| Building Amenities: | Bbqs Allowed, Bus Ctr (Wifi Bldg), Gym, Party/Meeting Room, Rooftop Deck/Garden, Visitor Parking |
| Property Features: | Clear View, Public Transit, Rec Centre, School |
| Maintenance: | 895.31 |
| CAC Included: | Y |
| Water Included: | Y |
| Heat Included: | Y |
| Building Insurance Included: | Y |
| Fireplace/Stove: | N |
| Heat Source: | Gas |
| Heat Type: | Forced Air |
| Central Air Conditioning: | Central Air |
| Central Vac: | N |
| Ensuite Laundry: | Y |
$
%
Years
This calculator is for demonstration purposes only. Always consult a professional
financial advisor before making personal financial decisions.
| Although the information displayed is believed to be accurate, no warranties or representations are made of any kind. |
| DRIVEN REALTY INC. |
|
|

Ajay Chopra
Sales Representative
Dir:
647-533-6876
Bus:
6475336876
| Virtual Tour | Book Showing | Email a Friend |
Jump To:
At a Glance:
| Type: | Condo - Condo Apt |
| Area: | Ottawa |
| Municipality: | Lower Town - Sandy Hill |
| Neighbourhood: | 4003 - Sandy Hill |
| Style: | Apartment |
| Approximate Age: | 0-5 |
| Tax: | $6,475 |
| Maintenance Fee: | $895.31 |
| Beds: | 1 |
| Baths: | 2 |
| Fireplace: | N |
Locatin Map:
Payment Calculator:

