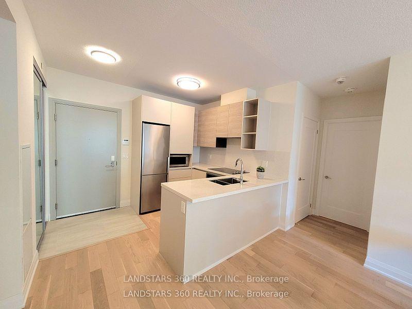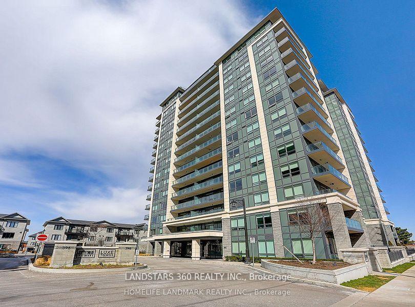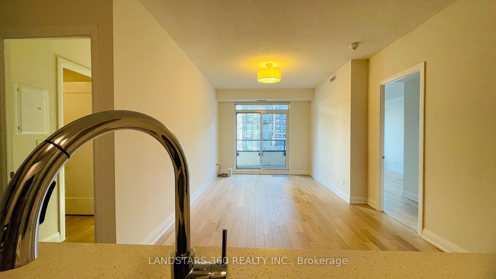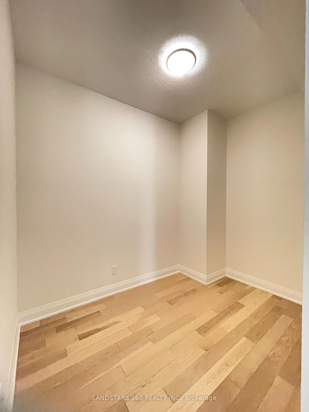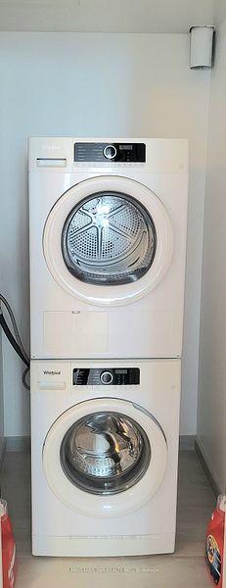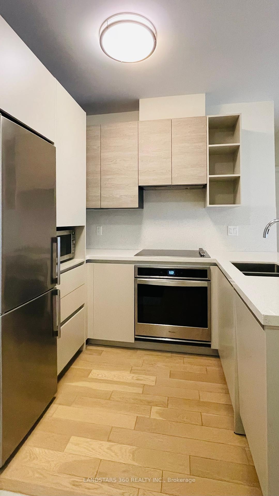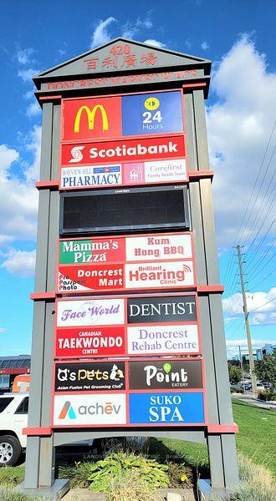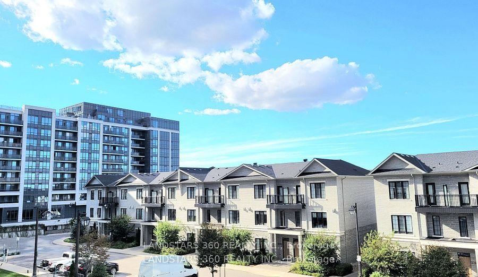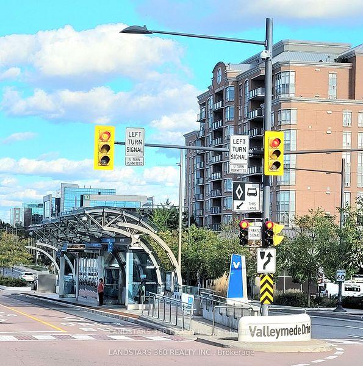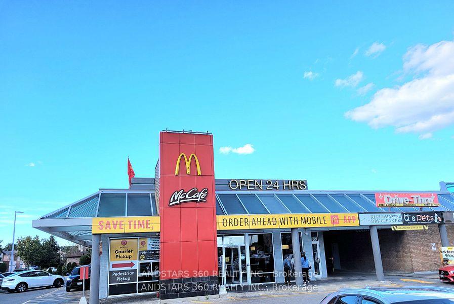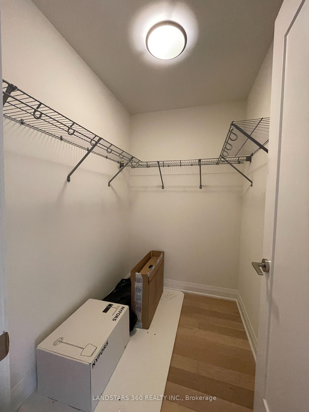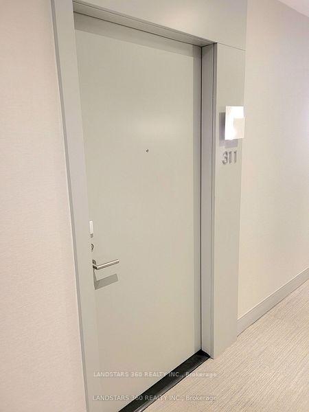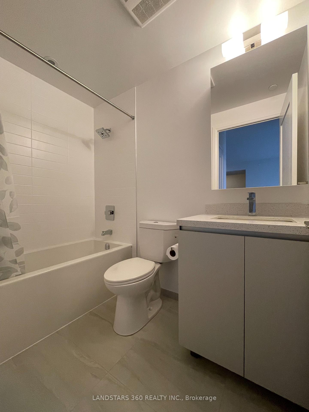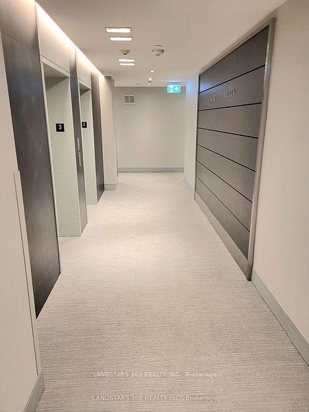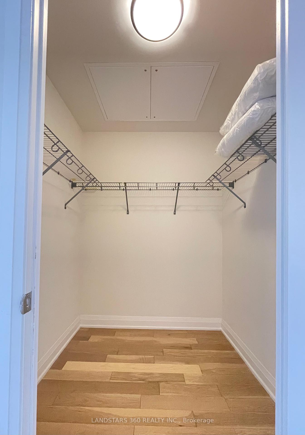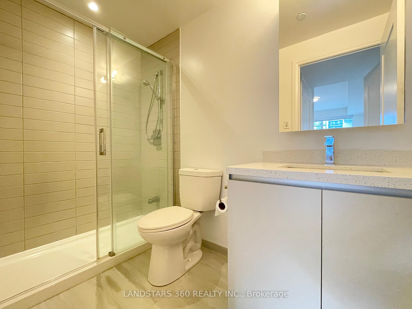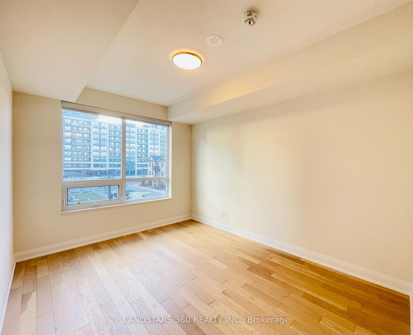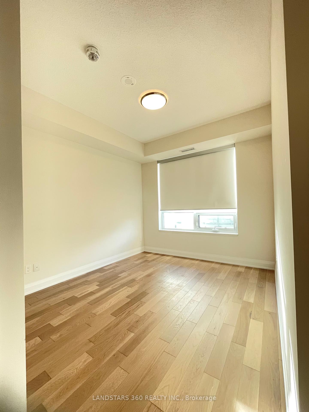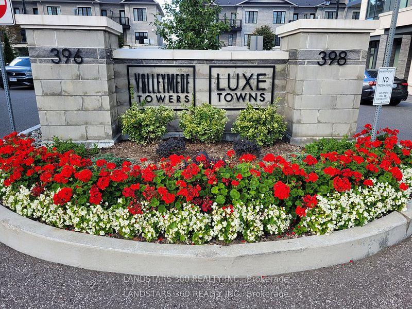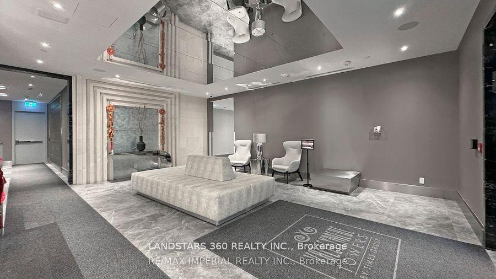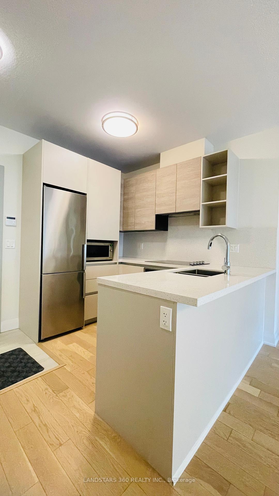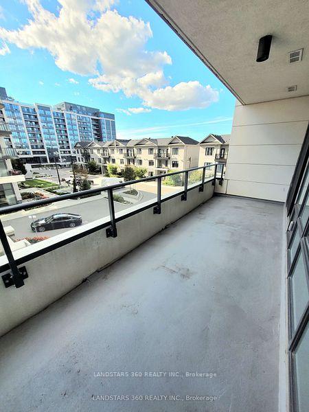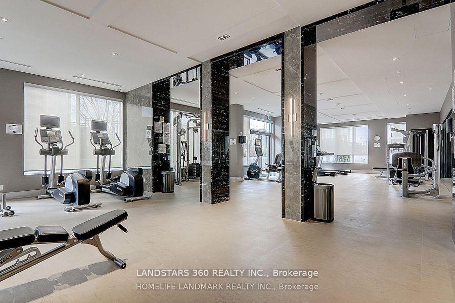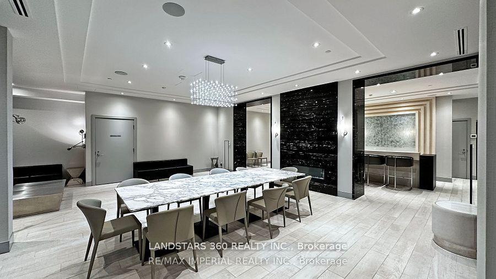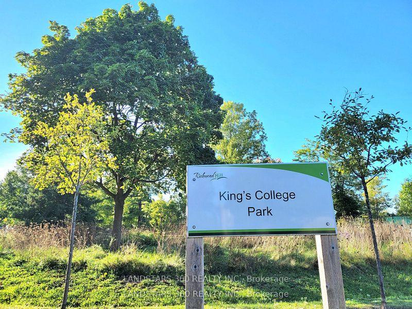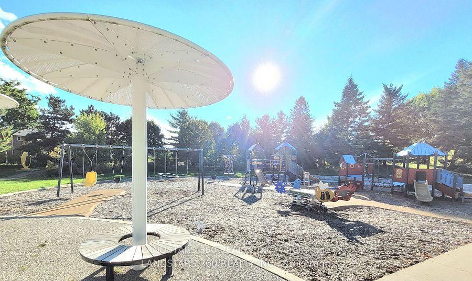$799,800
Available - For Sale
Listing ID: N11939779
398 Highway 7 East , Unit 311, Richmond Hill, L4B 0G6, Ontario
| 5 Years old Luxury Valleymede Tower, Boutique building with 24hrs Concierge nestled in the Vibrant Heart of Richmond Hill. Bright & Quiet unit Facing Inner Garden Court. 955 sq ft unit with 2 Split Bedrooms, 2 Walk-in closets & a functional Den plus 80 sq ft Open view Balcony. 9ft ceiling. Open concept layout. Modern designed Kitchen with Quartz Bar Top Countertop/Backsplash. Well kept unit, strictly move in condition. Steps to VIVA Bus station(Valleymede Dr)/YRT, Plaza with restaurants, Retail & Banks. Minutes drive to Hwy 404 & 407. 24hrs. Great amenities. One(1) Parking + One(1) Locker. **EXTRAS** Existing S/S Fridge, Stove, B/I Dishwasher, Microwave and Kitchen Exhaust. Existing Stacked Washer/Dryer. All existing light fixtures & vertical blind. |
| Price | $799,800 |
| Taxes: | $3125.59 |
| Maintenance Fee: | 912.53 |
| Address: | 398 Highway 7 East , Unit 311, Richmond Hill, L4B 0G6, Ontario |
| Province/State: | Ontario |
| Condo Corporation No | YRSCP |
| Level | 3 |
| Unit No | 26 |
| Directions/Cross Streets: | Hwy 7/Valleymede Dr |
| Rooms: | 6 |
| Bedrooms: | 2 |
| Bedrooms +: | 1 |
| Kitchens: | 1 |
| Family Room: | N |
| Basement: | None |
| Level/Floor | Room | Length(ft) | Width(ft) | Descriptions | |
| Room 1 | Flat | Living | 21.16 | 10 | Combined W/Dining, W/O To Balcony, Laminate |
| Room 2 | Flat | Dining | 21.16 | 10 | Combined W/Living, Open Concept, Laminate |
| Room 3 | Flat | Kitchen | 10 | 9.51 | Quartz Counter, Backsplash, Ceramic Floor |
| Room 4 | Flat | Den | 9.58 | 6.66 | Separate Rm, Laminate |
| Room 5 | Flat | Prim Bdrm | 12.99 | 10 | W/I Closet, 3 Pc Ensuite, Laminate |
| Room 6 | Flat | 2nd Br | 10.99 | 9.84 | W/I Closet, Large Window, Laminate |
| Washroom Type | No. of Pieces | Level |
| Washroom Type 1 | 4 | Flat |
| Washroom Type 2 | 3 | Flat |
| Approximatly Age: | 0-5 |
| Property Type: | Condo Apt |
| Style: | Apartment |
| Exterior: | Concrete |
| Garage Type: | Underground |
| Garage(/Parking)Space: | 1.00 |
| Drive Parking Spaces: | 0 |
| Park #1 | |
| Parking Type: | Owned |
| Exposure: | W |
| Balcony: | Open |
| Locker: | Owned |
| Pet Permited: | Restrict |
| Approximatly Age: | 0-5 |
| Approximatly Square Footage: | 900-999 |
| Maintenance: | 912.53 |
| CAC Included: | Y |
| Common Elements Included: | Y |
| Heat Included: | Y |
| Parking Included: | Y |
| Building Insurance Included: | Y |
| Fireplace/Stove: | N |
| Heat Source: | Gas |
| Heat Type: | Forced Air |
| Central Air Conditioning: | Central Air |
| Central Vac: | N |
| Ensuite Laundry: | Y |
$
%
Years
This calculator is for demonstration purposes only. Always consult a professional
financial advisor before making personal financial decisions.
| Although the information displayed is believed to be accurate, no warranties or representations are made of any kind. |
| LANDSTARS 360 REALTY INC. |
|
|

Ajay Chopra
Sales Representative
Dir:
647-533-6876
Bus:
6475336876
| Book Showing | Email a Friend |
Jump To:
At a Glance:
| Type: | Condo - Condo Apt |
| Area: | York |
| Municipality: | Richmond Hill |
| Neighbourhood: | Doncrest |
| Style: | Apartment |
| Approximate Age: | 0-5 |
| Tax: | $3,125.59 |
| Maintenance Fee: | $912.53 |
| Beds: | 2+1 |
| Baths: | 2 |
| Garage: | 1 |
| Fireplace: | N |
Locatin Map:
Payment Calculator:

