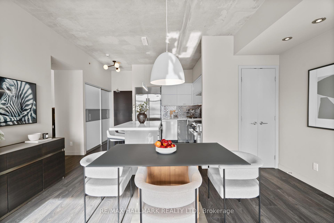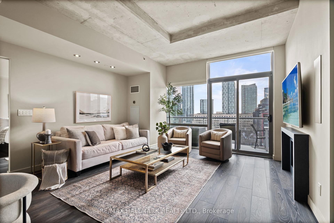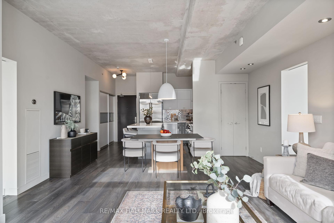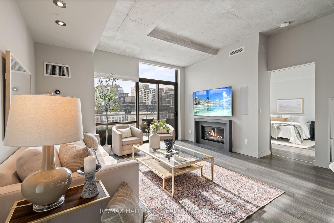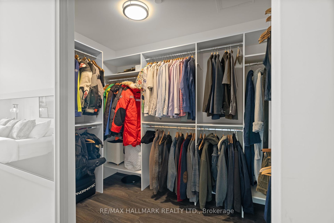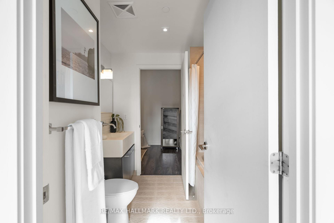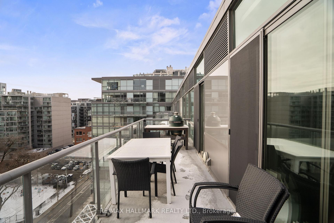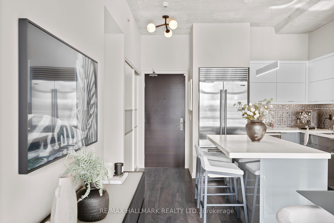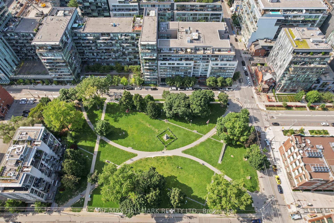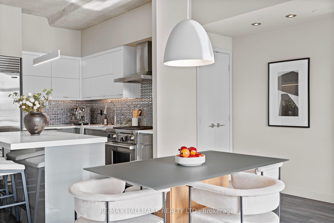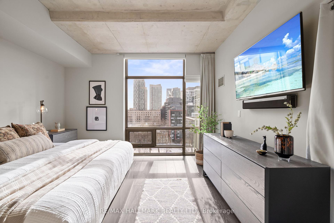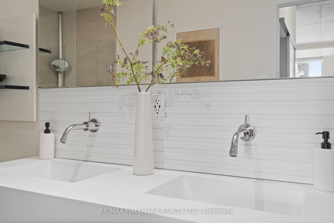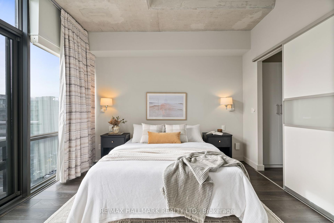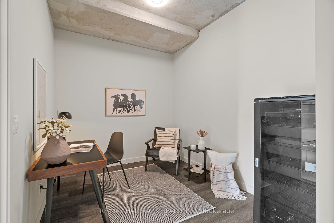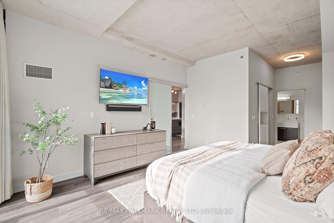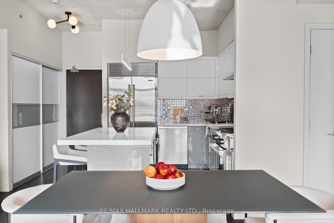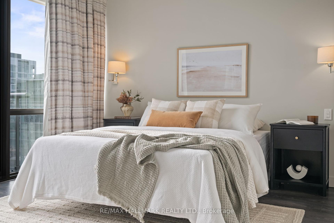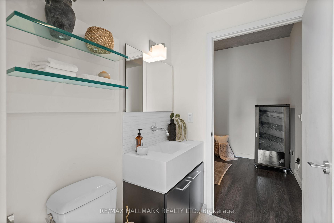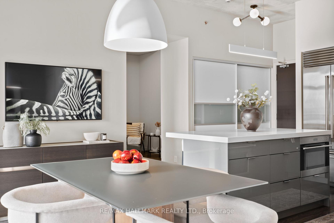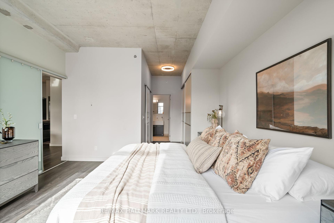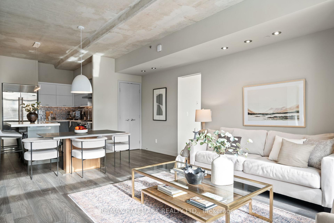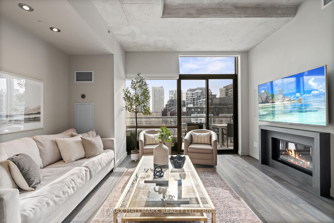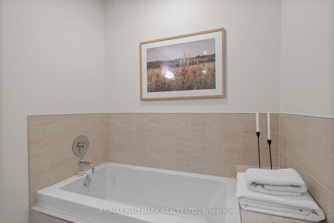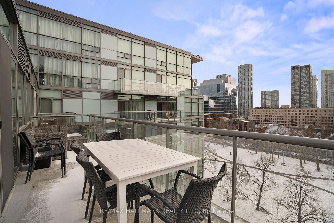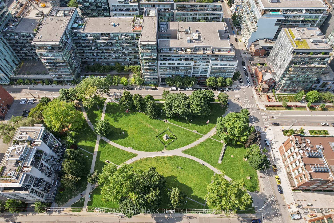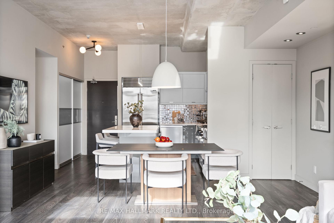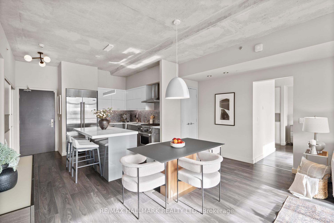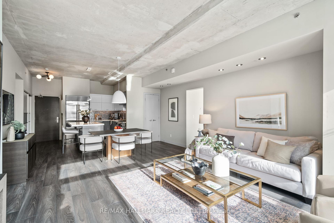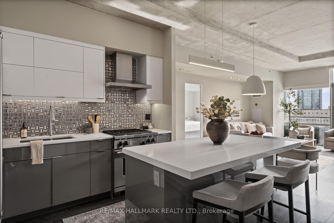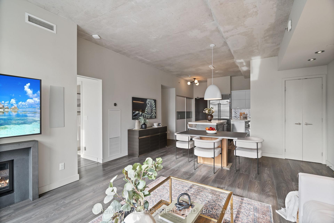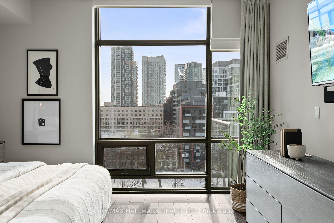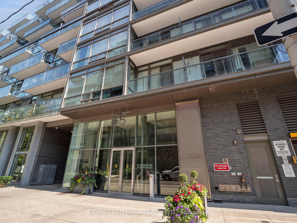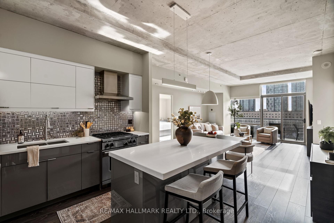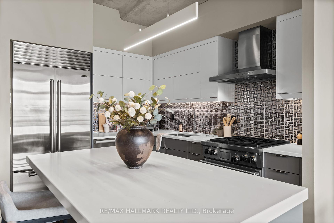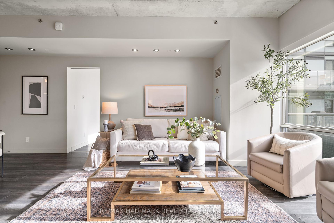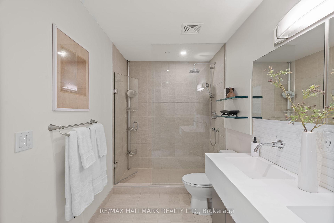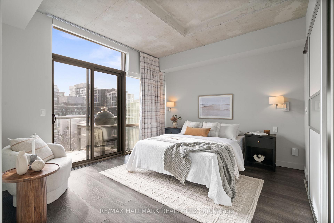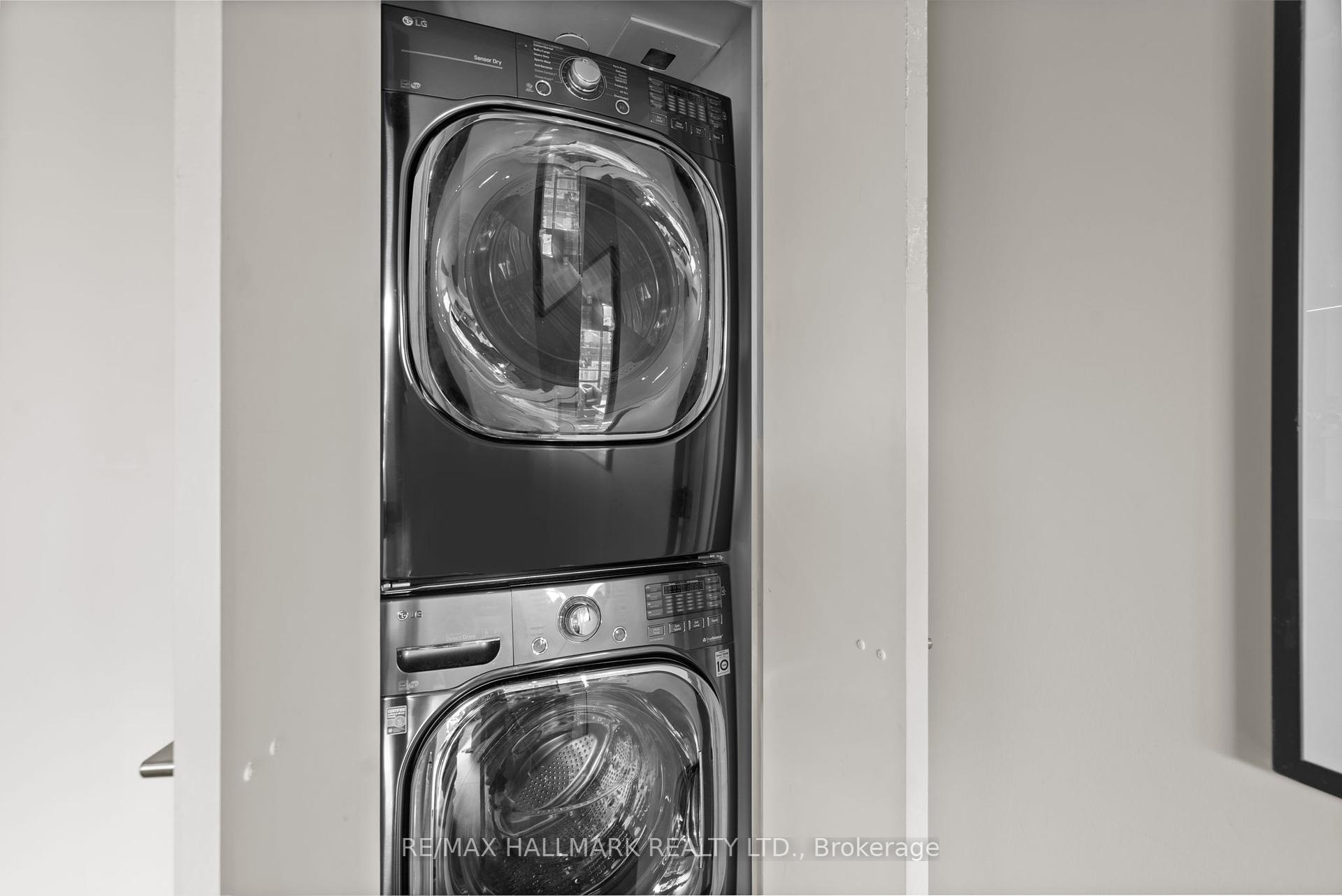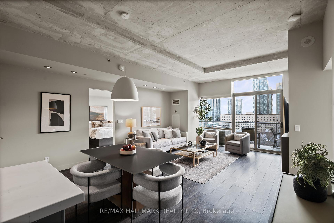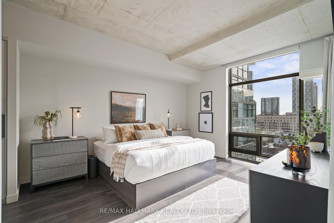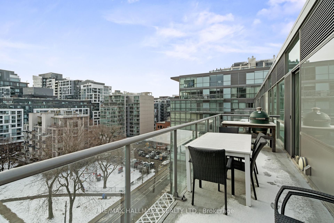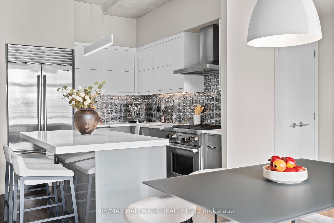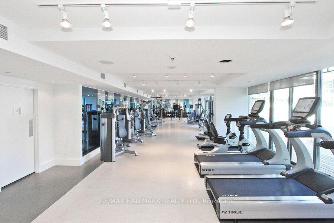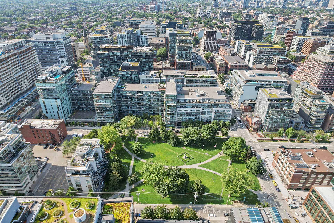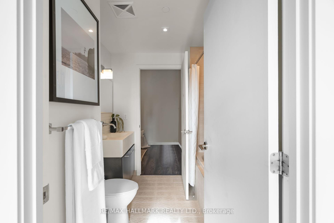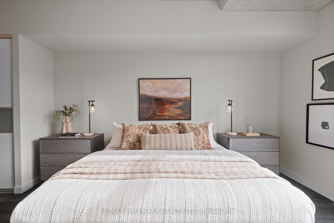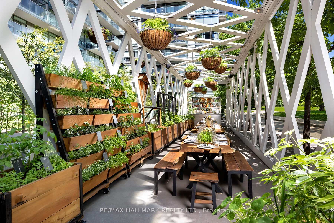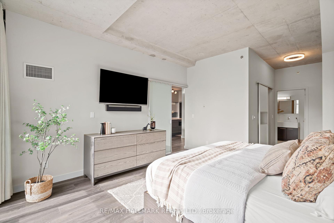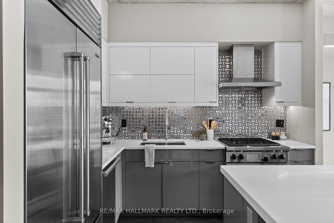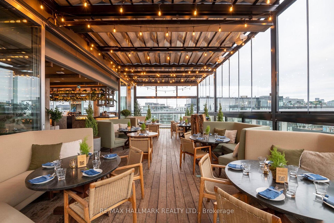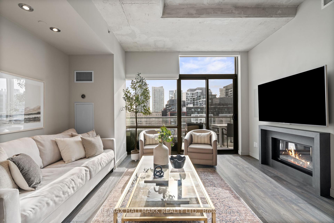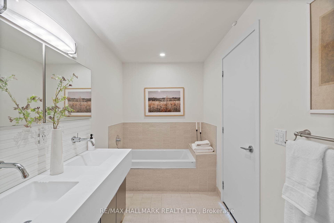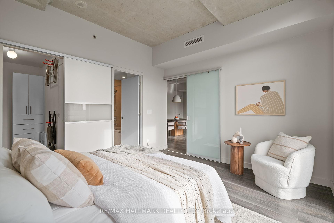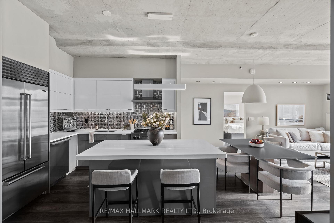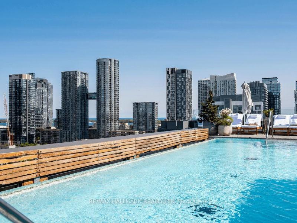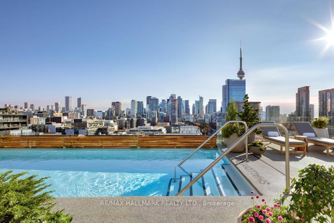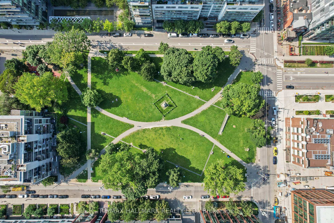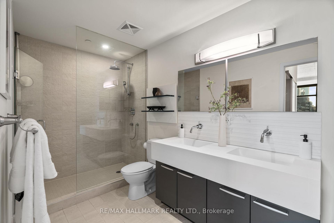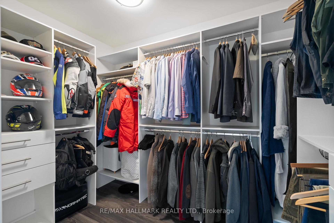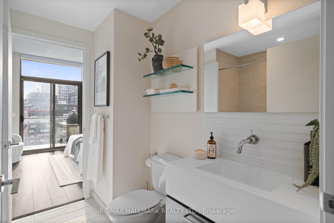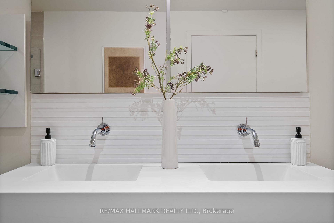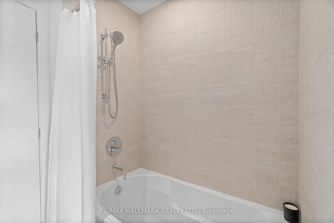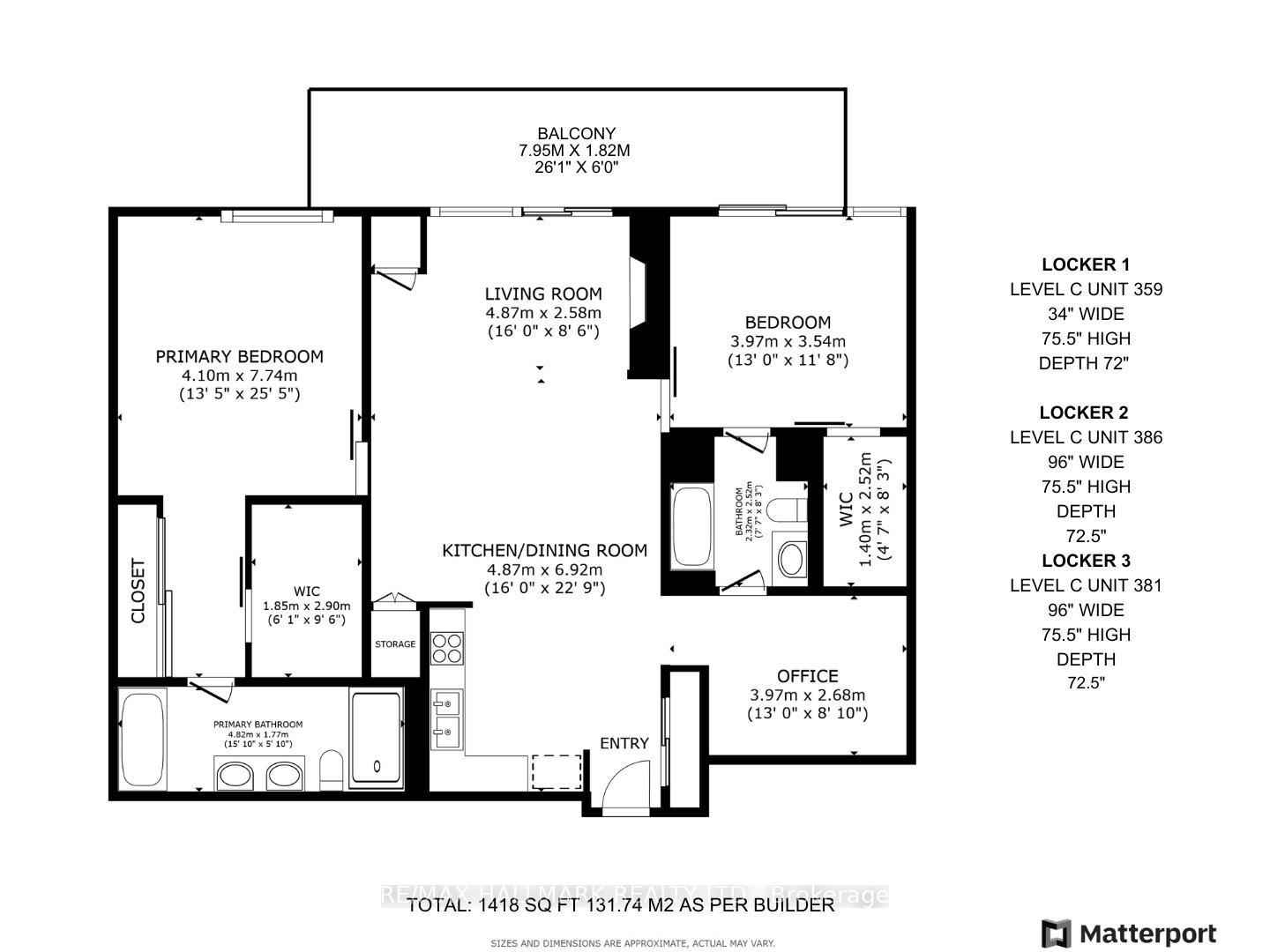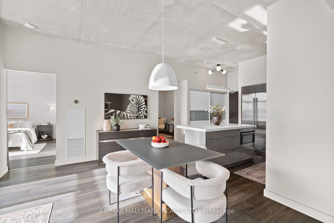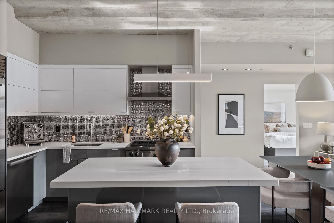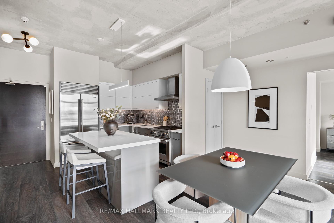$1,899,000
Available - For Sale
Listing ID: C11946537
55 Stewart St , Unit PH 10, Toronto, M5V 2V1, Ontario
| Experience unparalleled luxury living in this impeccably designed 1,418 sq. ft. south-facing penthouse suite at the prestigious 1 Hotel Residences, in the heart of King West. Bathed in natural sunlight, this urban oasis features soaring 10.5 ft exposed concrete ceilings, an expansive open-concept layout perfect for entertaining, and the buildings only gas fireplace. The chefs kitchen is a culinary masterpiece with premium Wolf, SubZero, and Miele appliances, quartz countertops, a glass backsplash, and elegant high-end cabinetry. The spacious primary suite boasts a large custom walk-in closet, an additional generous closet, and a spa-inspired 5 piece ensuite with textured ceramics, a double quartz vessel sink vanity, frameless glass shower, and a separate soaker tub. The grand second bedroom offers ample storage and access to a dual entry 4-piece guest bathroom, while the versatile den serves perfectly as a third bedroom or home office. Entirely automated with Control4, this suite blends style and functionality seamlessly. The expansive terrace, free from overhangs, offers unobstructed views of Victoria Memorial Park, a gas BBQ line, and the ultimate outdoor living experience. Completing this one-of-a-kind home are two dedicated parking spaces, three oversized lockers, and three TVs. Exclusive access to 1 Hotels world-class amenities makes this residence a perfect fusion of sophistication, comfort, and convenience in one of Toronto's most coveted neighbourhoods. For more information please visit: https://www.55stewartph1029.com/unbranded **EXTRAS** Wolf Stainless Steel Dual Fuel Range, Wolf Stainless Steel Microwave, Wolf Stainless Steel Range Hood, SubZero 36" Stainless Steel French Door Refrigerator With Ice Maker and Filtered Water Dispenser, Miele Stainless Steel Dishwasher. |
| Price | $1,899,000 |
| Taxes: | $6988.38 |
| Maintenance Fee: | 1526.96 |
| Address: | 55 Stewart St , Unit PH 10, Toronto, M5V 2V1, Ontario |
| Province/State: | Ontario |
| Condo Corporation No | TSCC |
| Level | 10 |
| Unit No | 29 |
| Locker No | C381 |
| Directions/Cross Streets: | King & Bathurst |
| Rooms: | 6 |
| Bedrooms: | 2 |
| Bedrooms +: | 1 |
| Kitchens: | 1 |
| Family Room: | N |
| Basement: | None |
| Level/Floor | Room | Length(ft) | Width(ft) | Descriptions | |
| Room 1 | Main | Living | 21.81 | 16.1 | Fireplace, W/O To Balcony, O/Looks Park |
| Room 2 | Main | Dining | 21.81 | 16.1 | Combined W/Living, South View, Hardwood Floor |
| Room 3 | Main | Kitchen | 21.81 | 16.1 | Stainless Steel Appl, Centre Island, Hardwood Floor |
| Room 4 | Main | Prim Bdrm | 15.61 | 12.1 | 5 Pc Ensuite, W/I Closet, Hardwood Floor |
| Room 5 | Main | 2nd Br | 13.81 | 12.1 | 4 Pc Bath, W/I Closet, W/O To Balcony |
| Room 6 | Main | Den | 11.22 | 9.32 | Hardwood Floor, 4 Pc Bath |
| Washroom Type | No. of Pieces | Level |
| Washroom Type 1 | 5 | Flat |
| Washroom Type 2 | 4 | Flat |
| Property Type: | Condo Apt |
| Style: | Apartment |
| Exterior: | Brick, Concrete |
| Garage Type: | Underground |
| Garage(/Parking)Space: | 2.00 |
| Drive Parking Spaces: | 21 |
| Park #1 | |
| Parking Spot: | R212 |
| Parking Type: | Owned |
| Legal Description: | Level B Unit 14 |
| Park #2 | |
| Parking Spot: | 436 |
| Parking Type: | Owned |
| Legal Description: | Level C Unit436 |
| Exposure: | S |
| Balcony: | Open |
| Locker: | Owned |
| Pet Permited: | Restrict |
| Approximatly Square Footage: | 1400-1599 |
| Building Amenities: | Bbqs Allowed, Concierge, Exercise Room, Outdoor Pool, Party/Meeting Room, Rooftop Deck/Garden |
| Property Features: | Clear View, Park, Public Transit, School |
| Maintenance: | 1526.96 |
| CAC Included: | Y |
| Water Included: | Y |
| Common Elements Included: | Y |
| Heat Included: | Y |
| Parking Included: | Y |
| Building Insurance Included: | Y |
| Fireplace/Stove: | Y |
| Heat Source: | Gas |
| Heat Type: | Forced Air |
| Central Air Conditioning: | Central Air |
| Central Vac: | N |
| Laundry Level: | Main |
$
%
Years
This calculator is for demonstration purposes only. Always consult a professional
financial advisor before making personal financial decisions.
| Although the information displayed is believed to be accurate, no warranties or representations are made of any kind. |
| RE/MAX HALLMARK REALTY LTD. |
|
|

Ajay Chopra
Sales Representative
Dir:
647-533-6876
Bus:
6475336876
| Virtual Tour | Book Showing | Email a Friend |
Jump To:
At a Glance:
| Type: | Condo - Condo Apt |
| Area: | Toronto |
| Municipality: | Toronto |
| Neighbourhood: | Waterfront Communities C1 |
| Style: | Apartment |
| Tax: | $6,988.38 |
| Maintenance Fee: | $1,526.96 |
| Beds: | 2+1 |
| Baths: | 2 |
| Garage: | 2 |
| Fireplace: | Y |
Locatin Map:
Payment Calculator:

