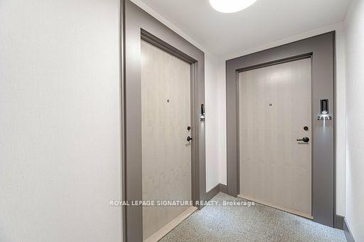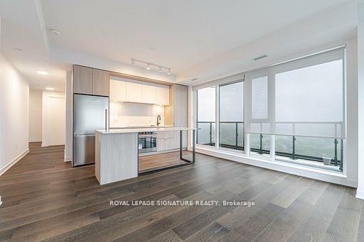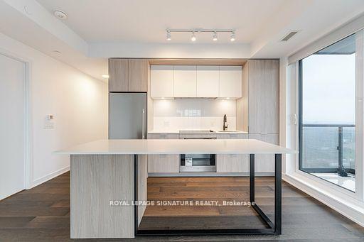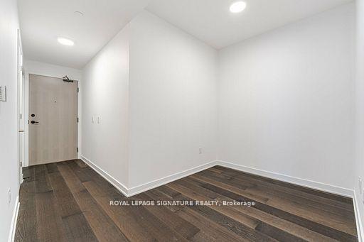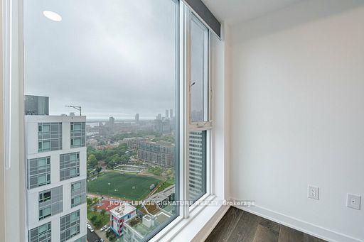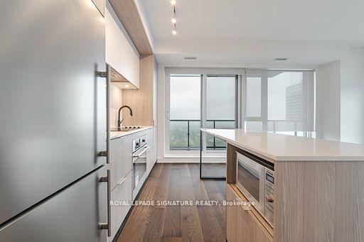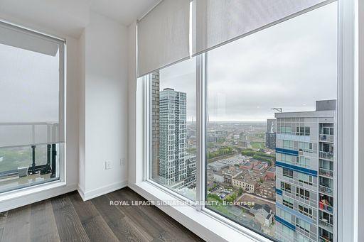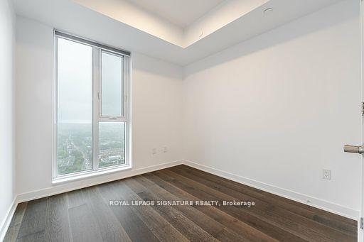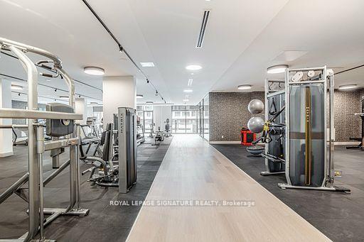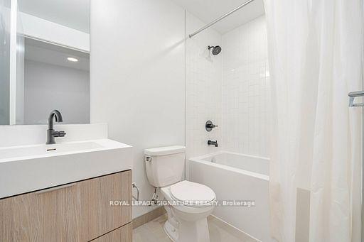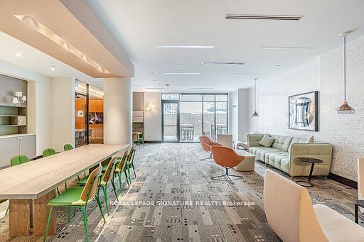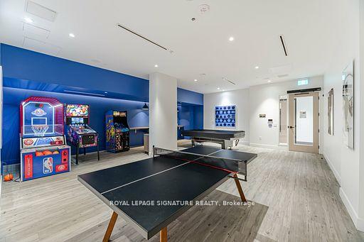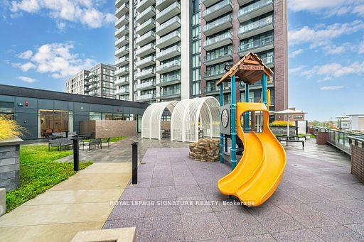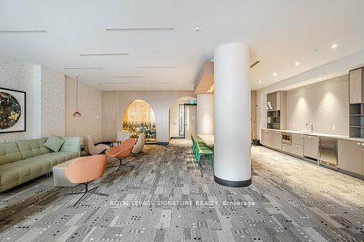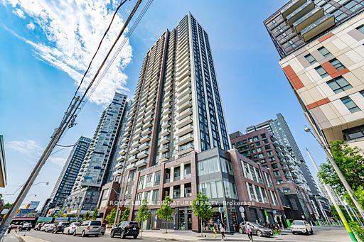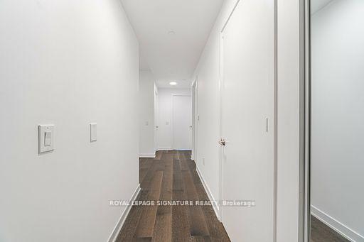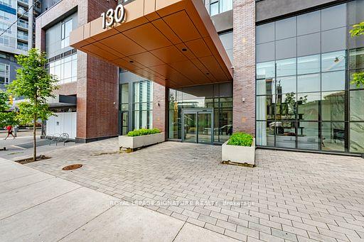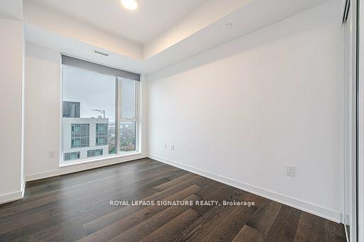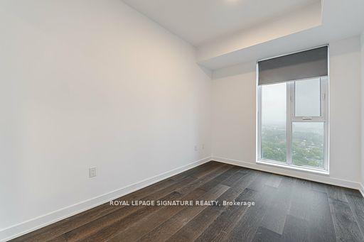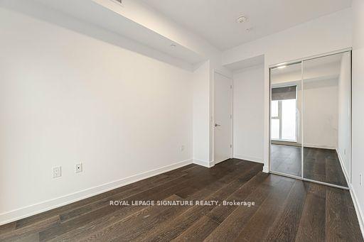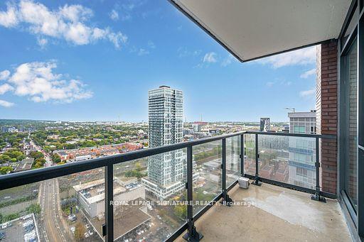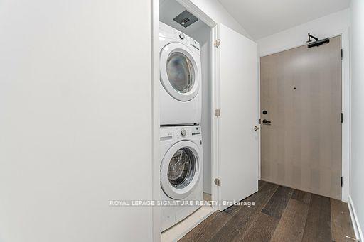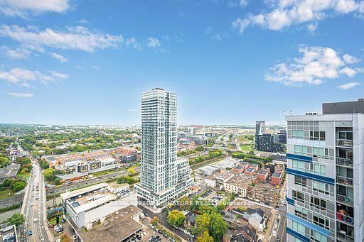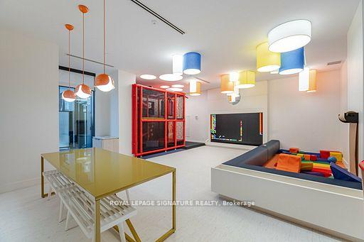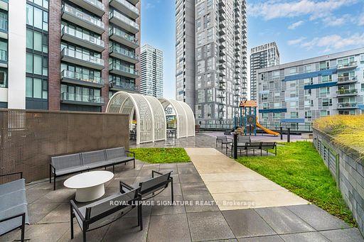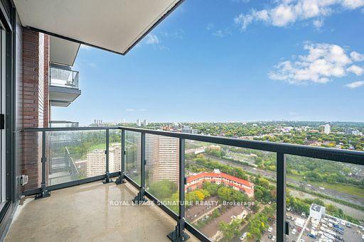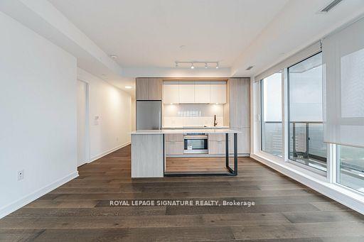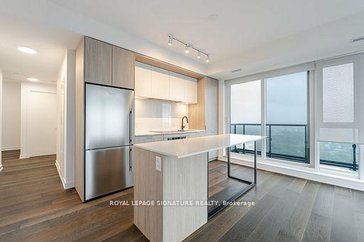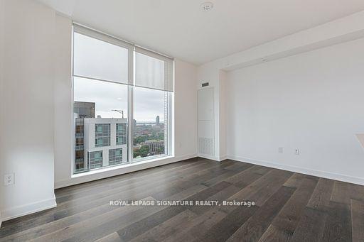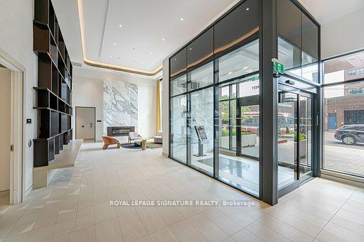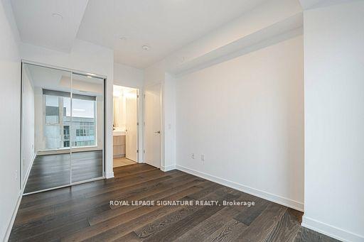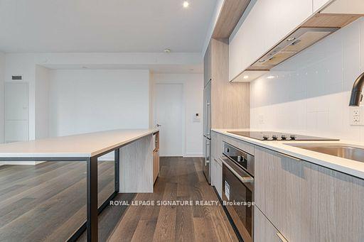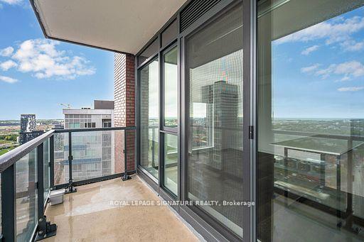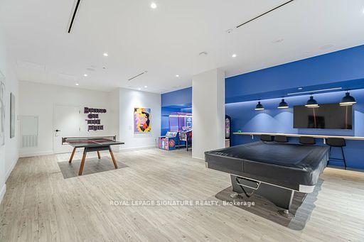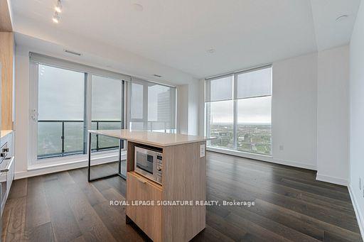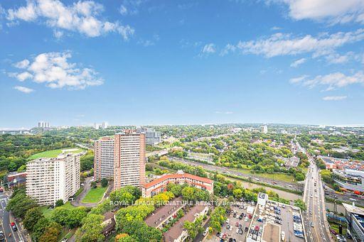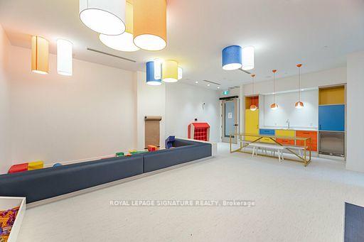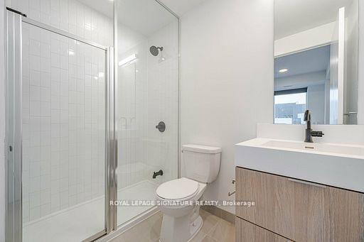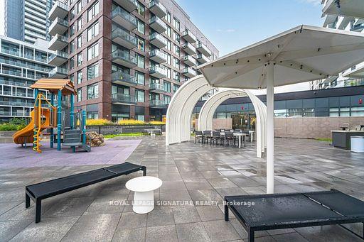$999,998
Available - For Sale
Listing ID: C11963599
130 River St , Unit E-280, Toronto, M5A 0R8, Ontario
| Client Remarks Location !! Location !! In the Heart of Regent Park at the Corner of River St & Dundas St E. Walking Distance to Many Attractions & Amenities Like Ryerson University, Dundas Square, Restaurants & Parks Welcome to Suite 2802E @ 130 River st : This Bright Brand New South East Corner Suite at Daniel's "Artworks Tower" - This 1016 sqft plus Open Balcony Features 3 Spacious Bedrooms + Den & 2 Full Baths - Den is a Separate Room can be used as Family Room or Guest bedroom - Each Bedroom with large window & closet - Primary Room with 4 pc ensuite & a large window, Family Size Kitchen With Large Island Overlooks The Grand Room for Entertaining - Walk out to Large Open Balcony - Lots of Windows for Natural Light - Top of The Line Built-In Kitchen Appliances - Upgraded Cabinets with under cabinet lighting - One Underground Parking & One Locker |
| Price | $999,998 |
| Taxes: | $5236.20 |
| Maintenance Fee: | 676.45 |
| Address: | 130 River St , Unit E-280, Toronto, M5A 0R8, Ontario |
| Province/State: | Ontario |
| Condo Corporation No | TSCP |
| Level | 28 |
| Unit No | E-28 |
| Directions/Cross Streets: | Dundas St E/ River St |
| Rooms: | 6 |
| Rooms +: | 1 |
| Bedrooms: | 3 |
| Bedrooms +: | 1 |
| Kitchens: | 1 |
| Family Room: | N |
| Basement: | None |
| Level/Floor | Room | Length(ft) | Width(ft) | Descriptions | |
| Room 1 | Flat | Prim Bdrm | 8.1 | 12.5 | |
| Room 2 | Flat | 2nd Br | 10.69 | 8.59 | |
| Room 3 | Flat | 3rd Br | 9.48 | 8.1 | |
| Room 4 | Flat | Den | 7.38 | 7.18 | |
| Room 5 | Flat | Living | 14.27 | 10.59 |
| Washroom Type | No. of Pieces | Level |
| Washroom Type 1 | 3 | Flat |
| Washroom Type 2 | 4 | Flat |
| Approximatly Age: | 0-5 |
| Property Type: | Condo Apt |
| Style: | Apartment |
| Exterior: | Concrete |
| Garage Type: | Underground |
| Garage(/Parking)Space: | 1.00 |
| Drive Parking Spaces: | 0 |
| Park #1 | |
| Parking Type: | Owned |
| Exposure: | Se |
| Balcony: | Open |
| Locker: | Owned |
| Pet Permited: | Restrict |
| Approximatly Age: | 0-5 |
| Approximatly Square Footage: | 1000-1199 |
| Building Amenities: | Concierge, Exercise Room, Games Room, Party/Meeting Room, Recreation Room, Rooftop Deck/Garden |
| Property Features: | Park, Rec Centre, School |
| Maintenance: | 676.45 |
| CAC Included: | Y |
| Common Elements Included: | Y |
| Parking Included: | Y |
| Building Insurance Included: | Y |
| Fireplace/Stove: | N |
| Heat Source: | Gas |
| Heat Type: | Forced Air |
| Central Air Conditioning: | Central Air |
| Central Vac: | N |
| Elevator Lift: | Y |
$
%
Years
This calculator is for demonstration purposes only. Always consult a professional
financial advisor before making personal financial decisions.
| Although the information displayed is believed to be accurate, no warranties or representations are made of any kind. |
| ROYAL LEPAGE SIGNATURE REALTY |
|
|

Ajay Chopra
Sales Representative
Dir:
647-533-6876
Bus:
6475336876
| Book Showing | Email a Friend |
Jump To:
At a Glance:
| Type: | Condo - Condo Apt |
| Area: | Toronto |
| Municipality: | Toronto |
| Neighbourhood: | Regent Park |
| Style: | Apartment |
| Approximate Age: | 0-5 |
| Tax: | $5,236.2 |
| Maintenance Fee: | $676.45 |
| Beds: | 3+1 |
| Baths: | 2 |
| Garage: | 1 |
| Fireplace: | N |
Locatin Map:
Payment Calculator:

