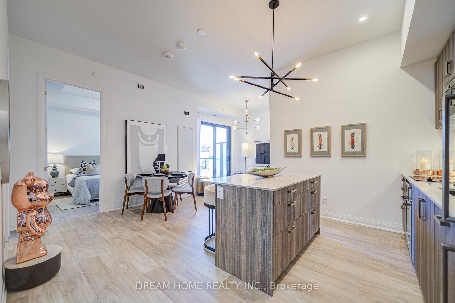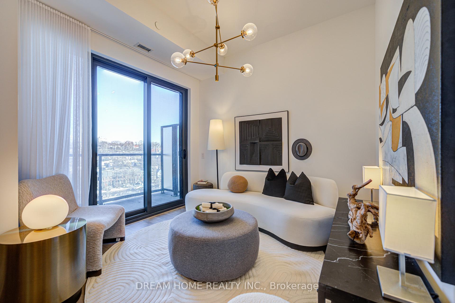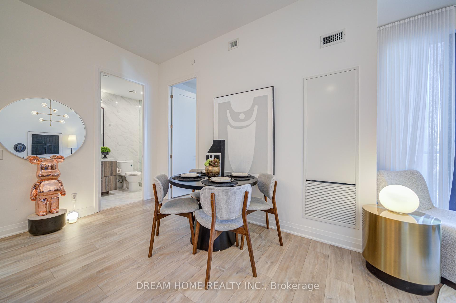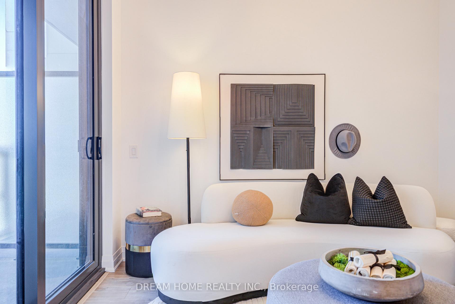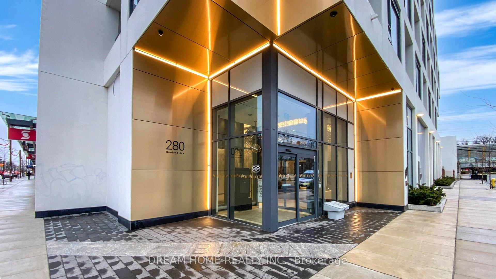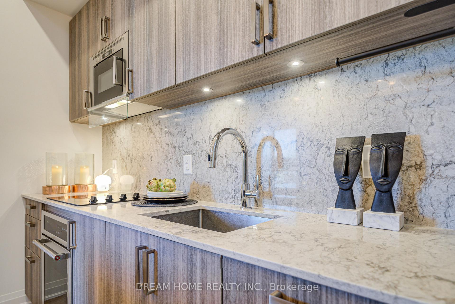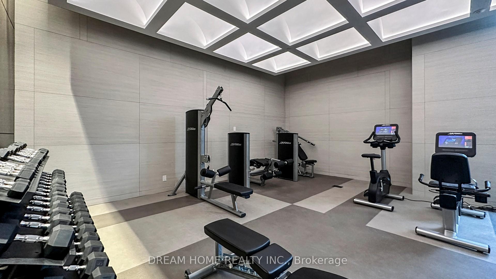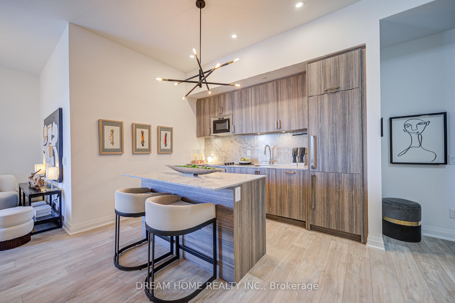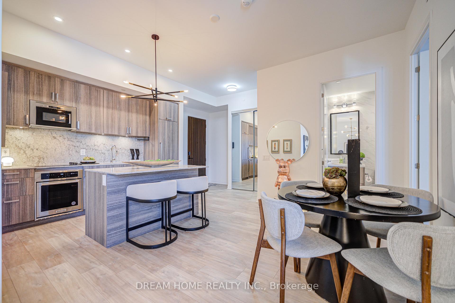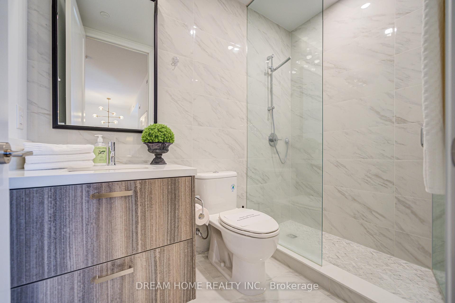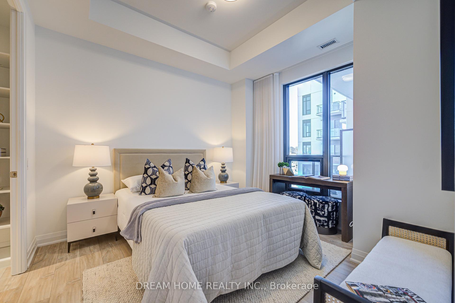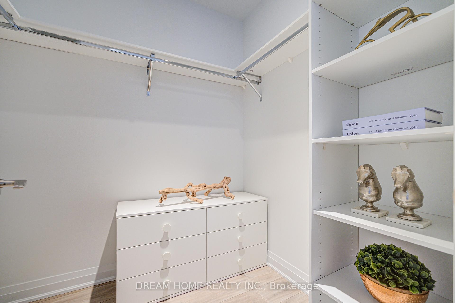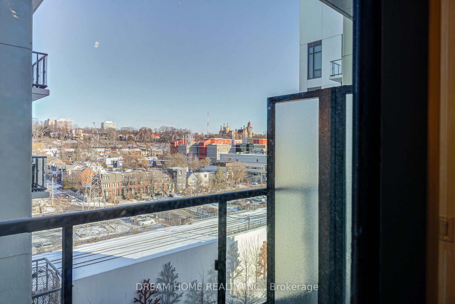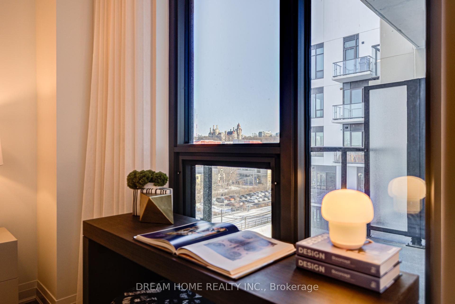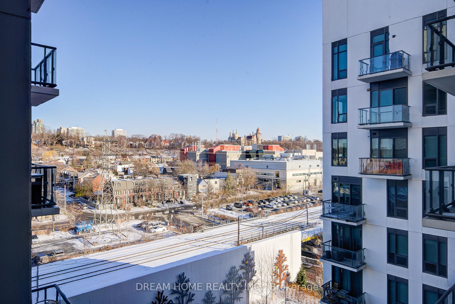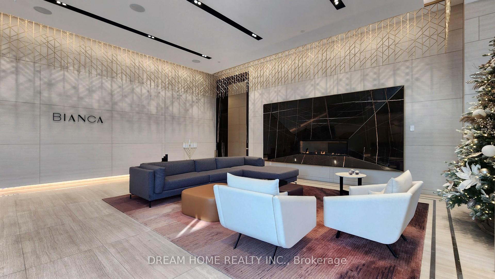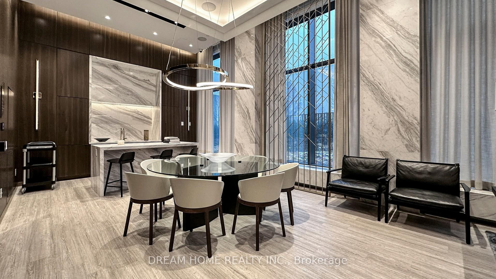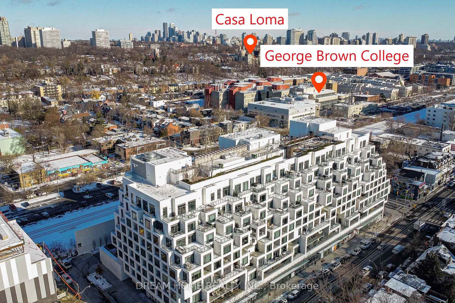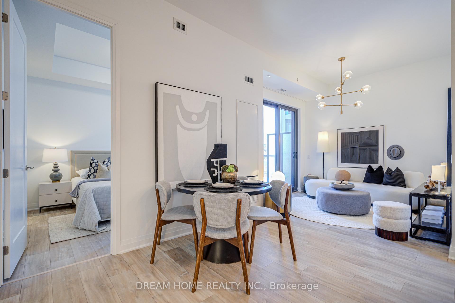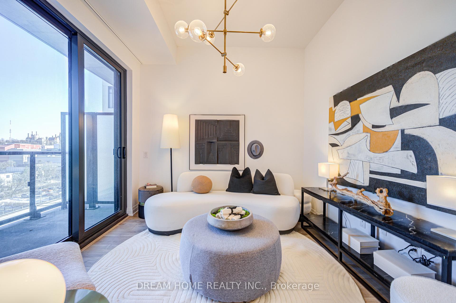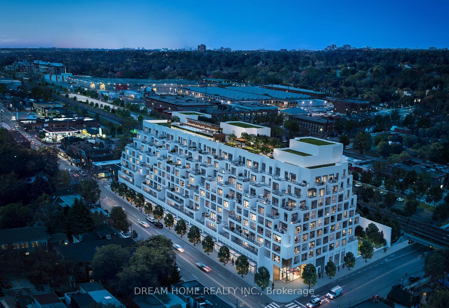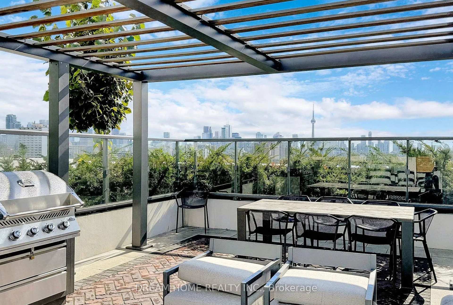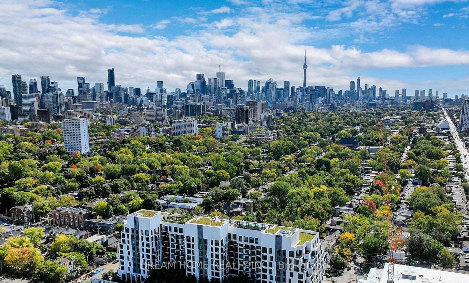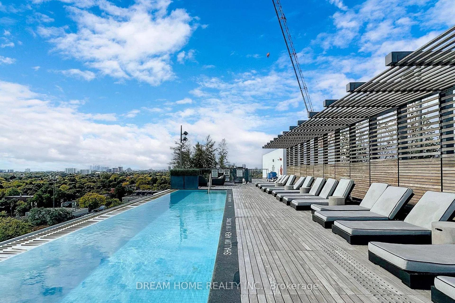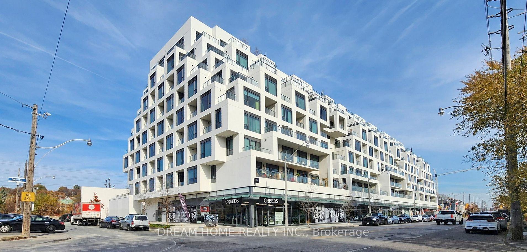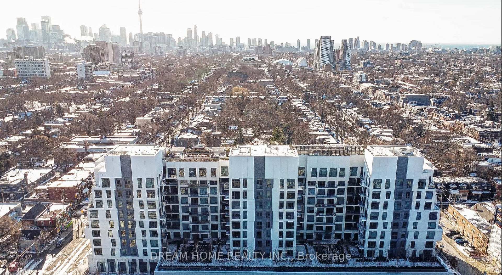$768,000
Available - For Sale
Listing ID: C11963597
280 Howland Ave , Unit PH29, Toronto, M5R 0C3, Ontario
| Welcome to Bianca Condo, a stylish Tridel-built residence. This luxurious penthouse unit features 10-ft ceiling, spacious layout, high-end finishes, and built-in appliances. Enjoy stunning Casa Loma views from your private balcony, and a sleek chefs kitchen with an upgraded center island and marble backsplash. The walk-in closet features a custom built-in shelf for added storage. This condo features a state-of-the-art smart app that controls security and provides seamless electronic fob access for enhanced convenience and peace of mind. Experience luxury living with exclusive access to a stunning rooftop terrace, featuring a gas BBQ station and a rooftop pool with breathtaking CN Tower views. Perfect for entertaining or unwinding in style, this exceptional amenity elevates urban living to new heights. Located steps from the TTC station, Casa Loma, and close to George Brown College, St. Michaels College, and Branksome Hall, with restaurants, supermarkets, and more nearby. This unit includes 1 underground parking space. Don't miss this prime opportunity to own your home in the prestigious Annex! *Extra: 10 ft ceiling, Management fee includes Wifi, Keyless locks featuring 1Valet smart home technology |
| Price | $768,000 |
| Taxes: | $4069.99 |
| Maintenance Fee: | 633.43 |
| Address: | 280 Howland Ave , Unit PH29, Toronto, M5R 0C3, Ontario |
| Province/State: | Ontario |
| Condo Corporation No | TSCC |
| Level | 7 |
| Unit No | 25 |
| Directions/Cross Streets: | Dupont St/ Howland Ave |
| Rooms: | 5 |
| Bedrooms: | 1 |
| Bedrooms +: | |
| Kitchens: | 1 |
| Family Room: | N |
| Basement: | None |
| Level/Floor | Room | Length(ft) | Width(ft) | Descriptions | |
| Room 1 | Flat | Den | 9.15 | 9.87 | Open Concept, Combined W/Dining, Large Window |
| Room 2 | Flat | Dining | 12.37 | 7.74 | Combined W/Den, O/Looks Living, Laminate |
| Room 3 | Flat | Kitchen | 12.53 | 9.15 | Centre Island, Laminate |
| Room 4 | Flat | Br | 11.35 | 10.3 | Laminate, W/I Closet, Large Window |
| Washroom Type | No. of Pieces | Level |
| Washroom Type 1 | 3 | Flat |
| Approximatly Age: | New |
| Property Type: | Condo Apt |
| Style: | Apartment |
| Exterior: | Concrete |
| Garage Type: | Underground |
| Garage(/Parking)Space: | 1.00 |
| Drive Parking Spaces: | 0 |
| Park #1 | |
| Parking Spot: | 121 |
| Parking Type: | Exclusive |
| Legal Description: | B P2 |
| Exposure: | N |
| Balcony: | Open |
| Locker: | None |
| Pet Permited: | N |
| Approximatly Age: | New |
| Approximatly Square Footage: | 600-699 |
| Property Features: | Arts Centre, Clear View |
| Maintenance: | 633.43 |
| Water Included: | Y |
| Common Elements Included: | Y |
| Heat Included: | Y |
| Parking Included: | Y |
| Building Insurance Included: | Y |
| Fireplace/Stove: | N |
| Heat Source: | Gas |
| Heat Type: | Forced Air |
| Central Air Conditioning: | Central Air |
| Central Vac: | N |
| Ensuite Laundry: | Y |
| Elevator Lift: | Y |
$
%
Years
This calculator is for demonstration purposes only. Always consult a professional
financial advisor before making personal financial decisions.
| Although the information displayed is believed to be accurate, no warranties or representations are made of any kind. |
| DREAM HOME REALTY INC. |
|
|

Ajay Chopra
Sales Representative
Dir:
647-533-6876
Bus:
6475336876
| Virtual Tour | Book Showing | Email a Friend |
Jump To:
At a Glance:
| Type: | Condo - Condo Apt |
| Area: | Toronto |
| Municipality: | Toronto |
| Neighbourhood: | Annex |
| Style: | Apartment |
| Approximate Age: | New |
| Tax: | $4,069.99 |
| Maintenance Fee: | $633.43 |
| Beds: | 1 |
| Baths: | 1 |
| Garage: | 1 |
| Fireplace: | N |
Locatin Map:
Payment Calculator:

