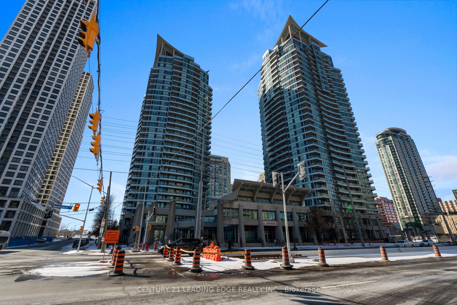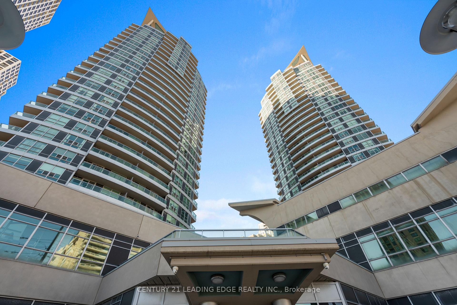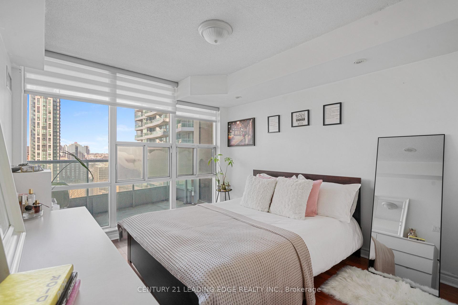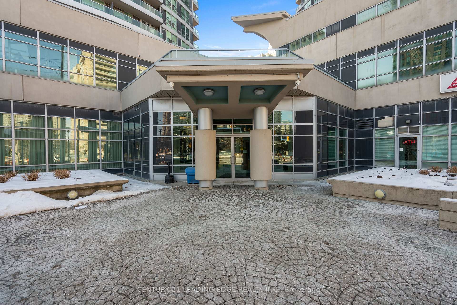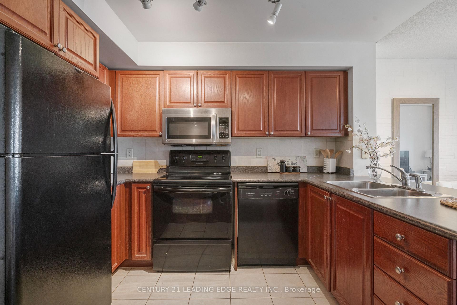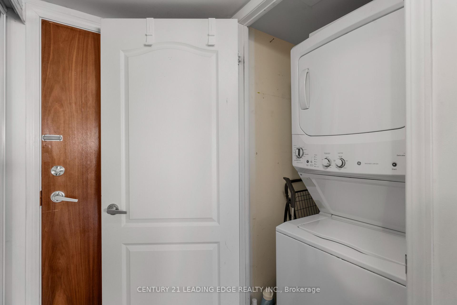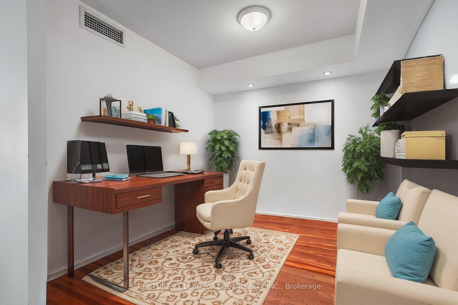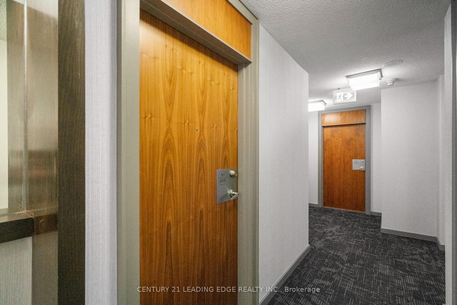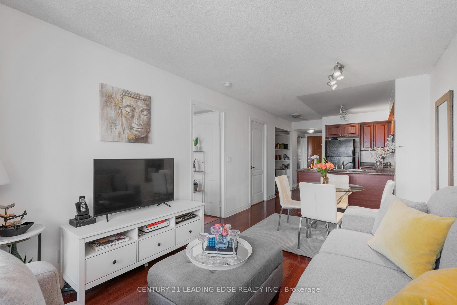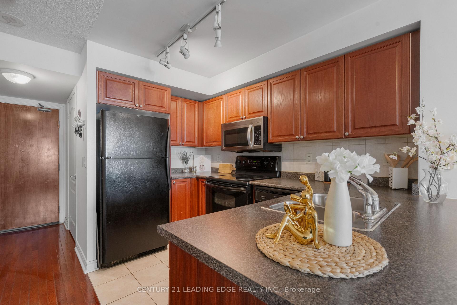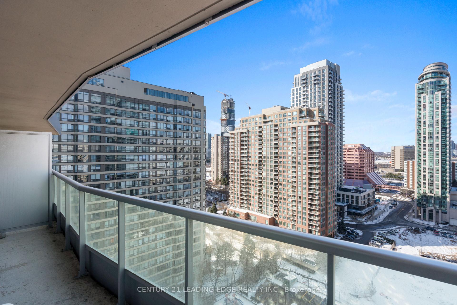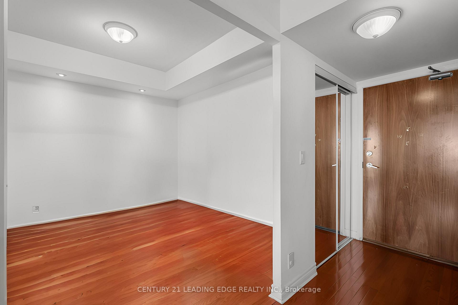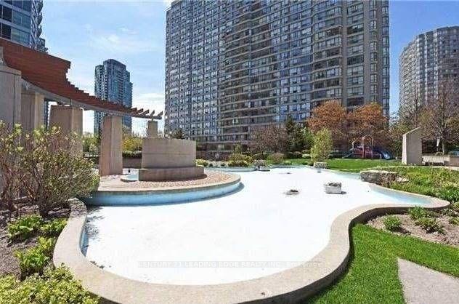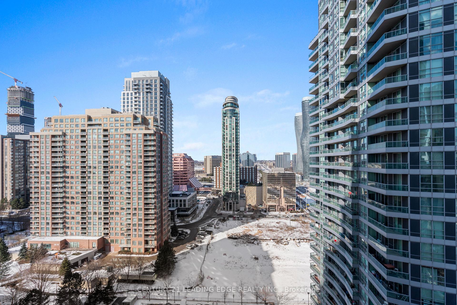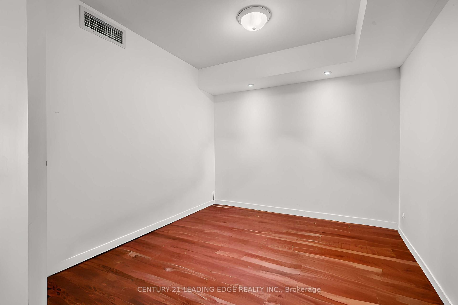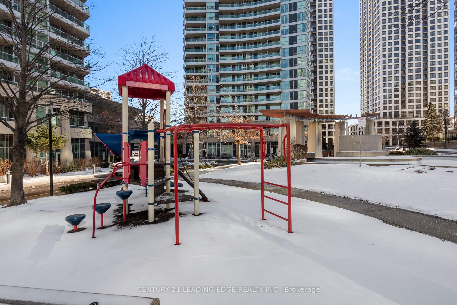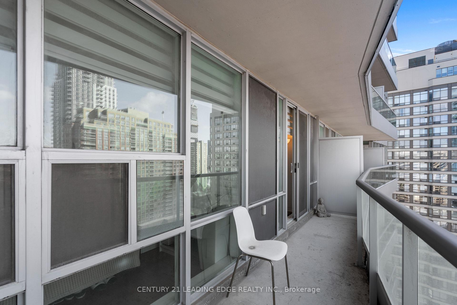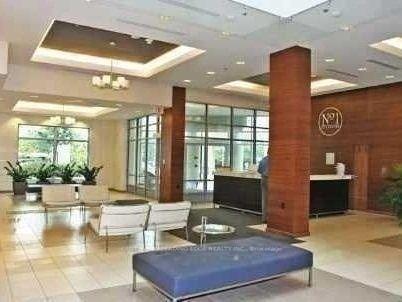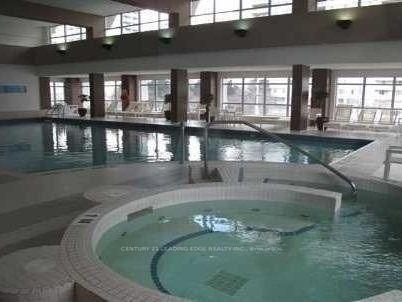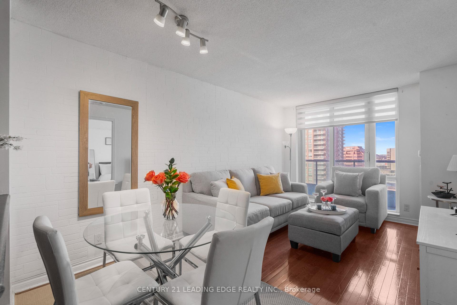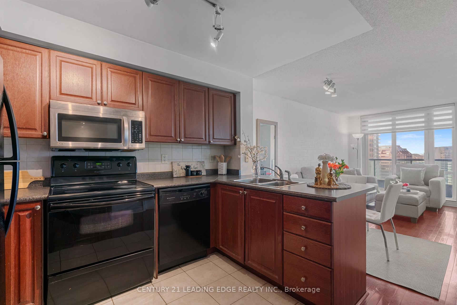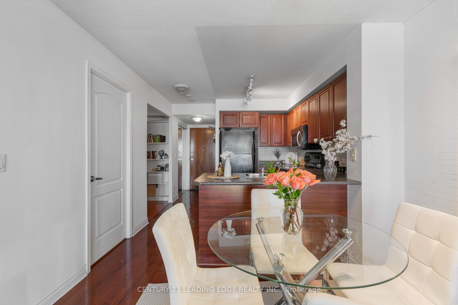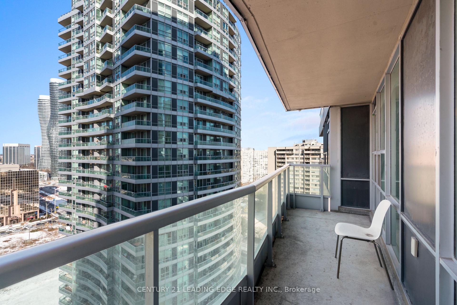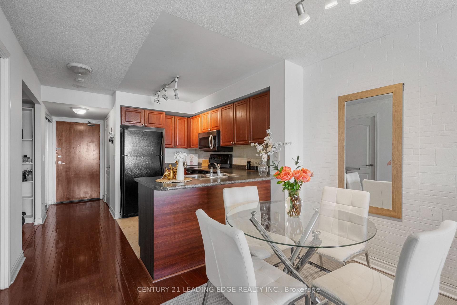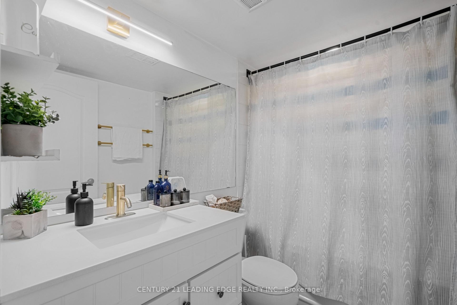$549,000
Available - For Sale
Listing ID: W11972671
33 ELM Dr , Unit 1808, Mississauga, L5B 4M2, Ontario
| Stylish & Spacious 1 Bed + Den in Prime Mississauga Location! This beautifully furnished 1 Bed + Den boasts a bright, open-concept layout with wall-to-wall windows, elegant laminate flooring, and a huge, unit-length balcony perfect for relaxing or entertaining. The versatile den can be used as a second bedroom or home office, offering endless possibilities to bring your dcor ideas to life! Enjoy top-tier amenities, including a gym, indoor pool, 24-hour concierge, and more, plus the convenience of parking and a locker. Located just steps from Square One, restaurants, transit, and major highways, this is the perfect blend of comfort, style, and convenience! Some photos in the listing have been virtually staged. |
| Price | $549,000 |
| Taxes: | $2338.22 |
| Maintenance Fee: | 486.94 |
| Address: | 33 ELM Dr , Unit 1808, Mississauga, L5B 4M2, Ontario |
| Province/State: | Ontario |
| Condo Corporation No | PEEL( |
| Level | 18 |
| Unit No | 1808 |
| Directions/Cross Streets: | Hurontario / Burnhamthorpe |
| Rooms: | 6 |
| Bedrooms: | 1 |
| Bedrooms +: | 1 |
| Kitchens: | 1 |
| Family Room: | N |
| Basement: | None |
| Level/Floor | Room | Length(ft) | Width(ft) | Descriptions | |
| Room 1 | Flat | Living | 16.99 | 10 | W/O To Balcony, Combined W/Dining, Laminate |
| Room 2 | Flat | Dining | 16.99 | 10 | Combined W/Living, Laminate |
| Room 3 | Flat | Kitchen | 8.99 | 6.99 | |
| Room 4 | Flat | Prim Bdrm | 11.25 | 9.91 | Large Window, Window |
| Room 5 | Flat | Den | 8 | 8 |
| Washroom Type | No. of Pieces | Level |
| Washroom Type 1 | 4 | Flat |
| Approximatly Age: | 16-30 |
| Property Type: | Condo Apt |
| Style: | Apartment |
| Exterior: | Concrete |
| Garage Type: | None |
| Garage(/Parking)Space: | 0.00 |
| Drive Parking Spaces: | 1 |
| Park #1 | |
| Parking Spot: | 313 |
| Parking Type: | Owned |
| Exposure: | W |
| Balcony: | Open |
| Locker: | Owned |
| Pet Permited: | Restrict |
| Approximatly Age: | 16-30 |
| Approximatly Square Footage: | 600-699 |
| Property Features: | Public Trans |
| Maintenance: | 486.94 |
| Water Included: | Y |
| Common Elements Included: | Y |
| Heat Included: | Y |
| Condo Tax Included: | Y |
| Building Insurance Included: | Y |
| Fireplace/Stove: | N |
| Heat Source: | Gas |
| Heat Type: | Forced Air |
| Central Air Conditioning: | Central Air |
| Central Vac: | N |
| Ensuite Laundry: | Y |
$
%
Years
This calculator is for demonstration purposes only. Always consult a professional
financial advisor before making personal financial decisions.
| Although the information displayed is believed to be accurate, no warranties or representations are made of any kind. |
| CENTURY 21 LEADING EDGE REALTY INC. |
|
|

Ajay Chopra
Sales Representative
Dir:
647-533-6876
Bus:
6475336876
| Book Showing | Email a Friend |
Jump To:
At a Glance:
| Type: | Condo - Condo Apt |
| Area: | Peel |
| Municipality: | Mississauga |
| Neighbourhood: | City Centre |
| Style: | Apartment |
| Approximate Age: | 16-30 |
| Tax: | $2,338.22 |
| Maintenance Fee: | $486.94 |
| Beds: | 1+1 |
| Baths: | 1 |
| Fireplace: | N |
Locatin Map:
Payment Calculator:

