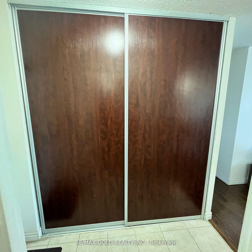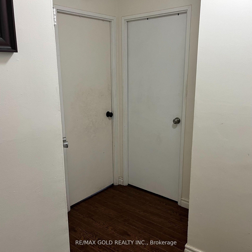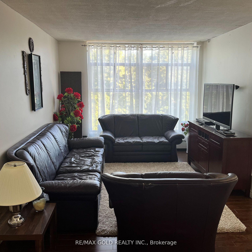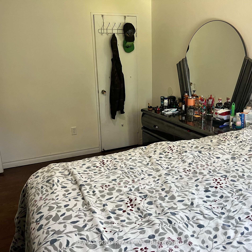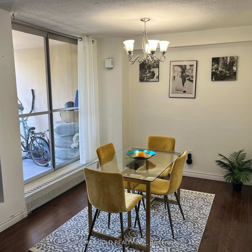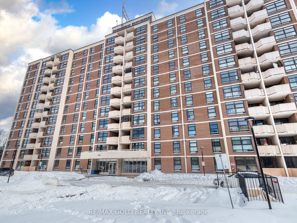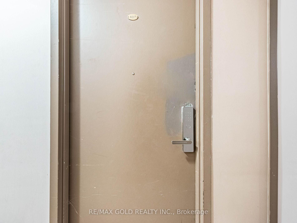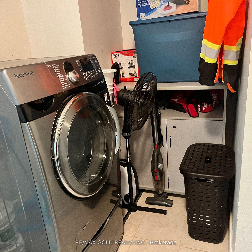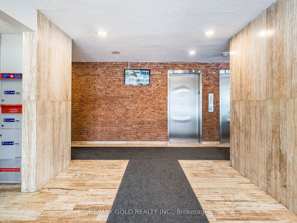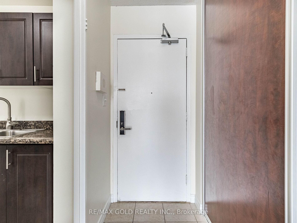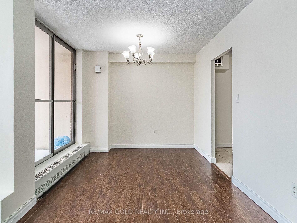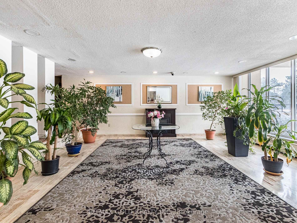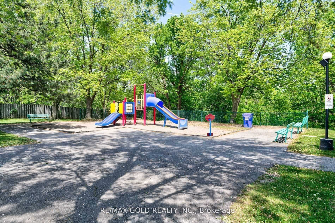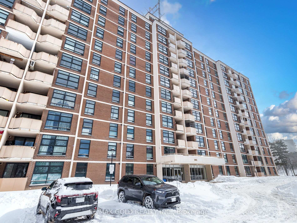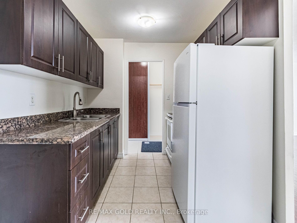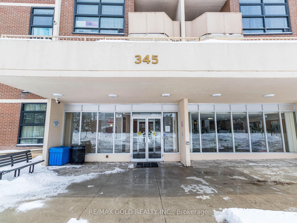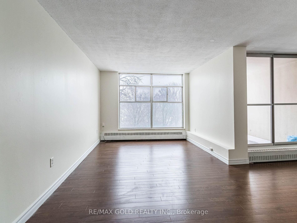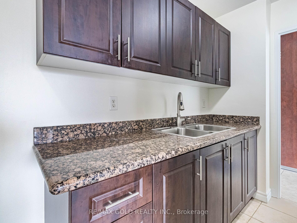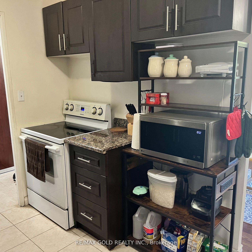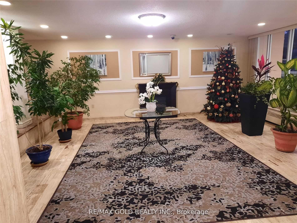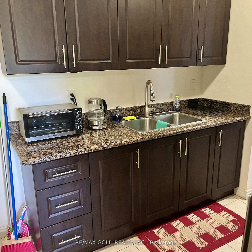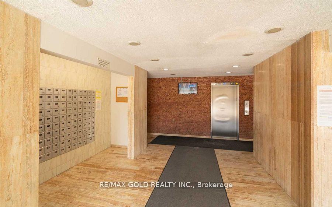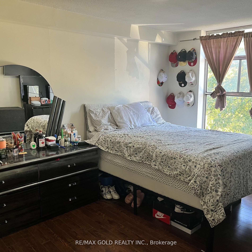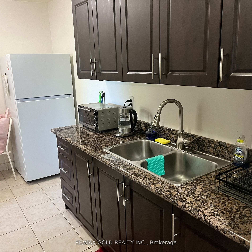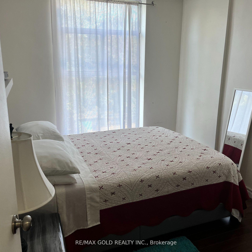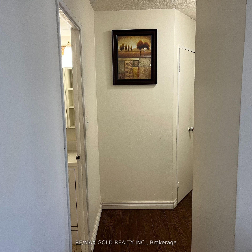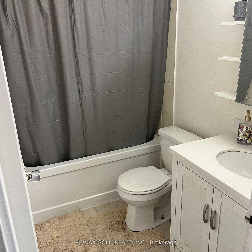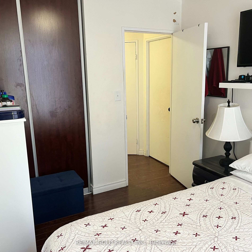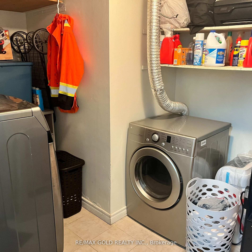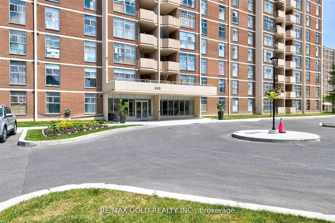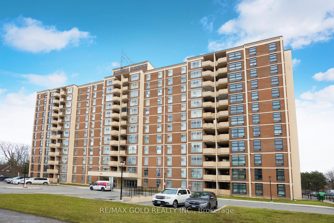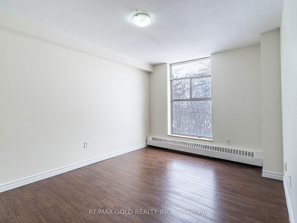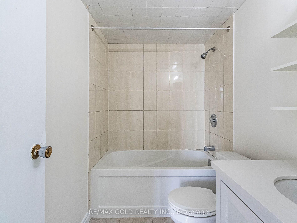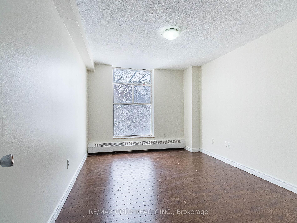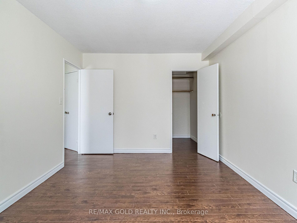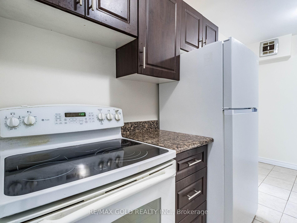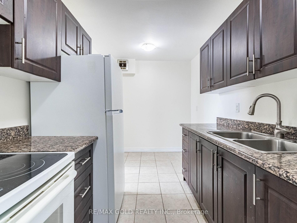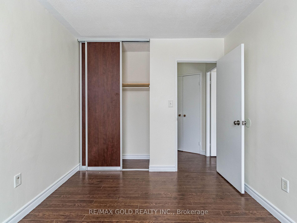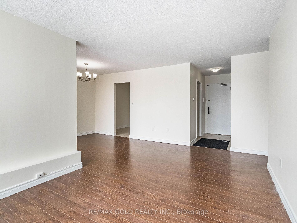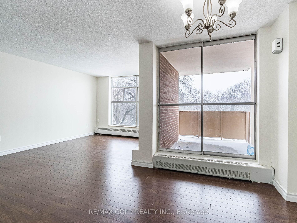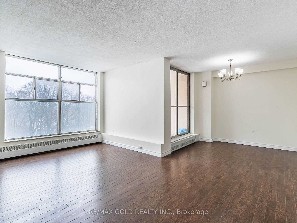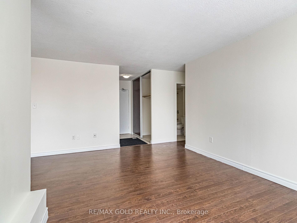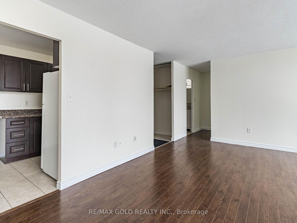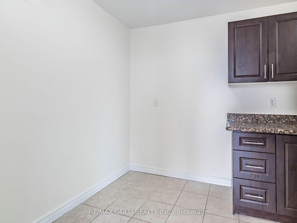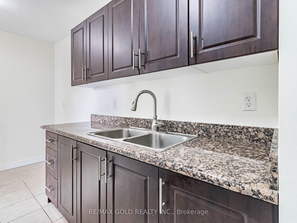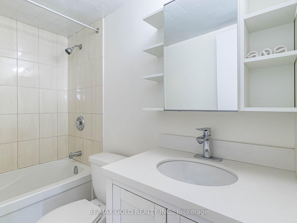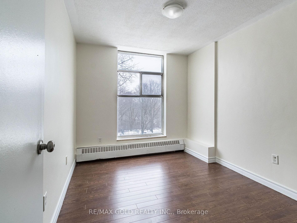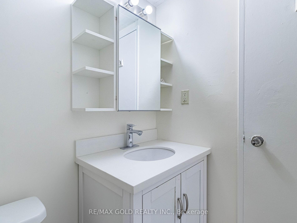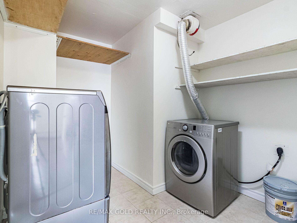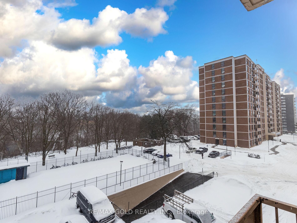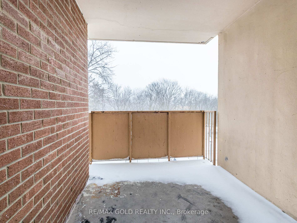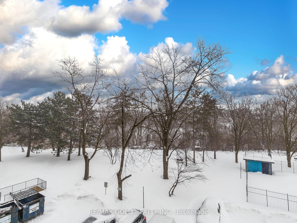$399,777
Available - For Sale
Listing ID: W11974858
345 Driftwood Ave , Unit 407, Toronto, M3N 2P4, Ontario
| BEST DEAL !! Priced for Quick Action!! Freshly Painted & Well Maintained, Spacious and Bright 2 Bedroom with 1 full washroom unit !! Almost 900 Sqft !! Overlooking Ravine! Move-In Condition!!Open Private Balcony !! Large Ensuite Locker/Laundry!! Laminate Floor throuughout!! Master bedroom with W/I Closet!! Ideal for First time buyers or downsizing/retiring couple !! Close to York University,Transit and Upcoming Subway Line!! Vacant and immediate closing available! |
| Price | $399,777 |
| Taxes: | $759.00 |
| Maintenance Fee: | 820.00 |
| Address: | 345 Driftwood Ave , Unit 407, Toronto, M3N 2P4, Ontario |
| Province/State: | Ontario |
| Condo Corporation No | YCC |
| Level | 4 |
| Unit No | 07 |
| Directions/Cross Streets: | Steeles/Jane/Driftwood |
| Rooms: | 5 |
| Bedrooms: | 2 |
| Bedrooms +: | |
| Kitchens: | 1 |
| Family Room: | N |
| Basement: | None |
| Level/Floor | Room | Length(ft) | Width(ft) | Descriptions | |
| Room 1 | Main | Living | 17.06 | 10.56 | Combined W/Living, W/O To Balcony, Laminate |
| Room 2 | Main | Dining | 9.35 | 8.33 | Combined W/Dining, L-Shaped Room, Ceramic Floor |
| Room 3 | Main | Kitchen | 12.79 | 7.64 | Stainless Steel Appl, Ceramic Floor |
| Room 4 | Main | Prim Bdrm | 14.37 | 10.33 | Laminate, W/I Closet, Crown Moulding |
| Room 5 | Main | 2nd Br | 11.09 | 8.92 | Laminate, Closet, Crown Moulding |
| Room 6 | Main | Laundry | 9.18 | 8.33 | Irregular Rm, Ceramic Floor |
| Room 7 | Main | Foyer | 7.87 | 3.61 | Closet, Ceramic Floor |
| Washroom Type | No. of Pieces | Level |
| Washroom Type 1 | 4 |
| Property Type: | Condo Apt |
| Style: | Apartment |
| Exterior: | Brick, Concrete |
| Garage Type: | Underground |
| Garage(/Parking)Space: | 0.00 |
| Drive Parking Spaces: | 1 |
| Park #1 | |
| Parking Spot: | B110 |
| Parking Type: | Exclusive |
| Exposure: | E |
| Balcony: | Open |
| Locker: | Ensuite |
| Pet Permited: | Restrict |
| Approximatly Square Footage: | 800-899 |
| Building Amenities: | Exercise Room, Outdoor Pool, Sauna, Visitor Parking |
| Property Features: | Public Trans, Ravine |
| Maintenance: | 820.00 |
| Hydro Included: | Y |
| Water Included: | Y |
| Common Elements Included: | Y |
| Heat Included: | Y |
| Parking Included: | Y |
| Building Insurance Included: | Y |
| Fireplace/Stove: | N |
| Heat Source: | Gas |
| Heat Type: | Radiant |
| Central Air Conditioning: | None |
| Central Vac: | N |
| Laundry Level: | Main |
| Ensuite Laundry: | Y |
$
%
Years
This calculator is for demonstration purposes only. Always consult a professional
financial advisor before making personal financial decisions.
| Although the information displayed is believed to be accurate, no warranties or representations are made of any kind. |
| RE/MAX GOLD REALTY INC. |
|
|

Ajay Chopra
Sales Representative
Dir:
647-533-6876
Bus:
6475336876
| Virtual Tour | Book Showing | Email a Friend |
Jump To:
At a Glance:
| Type: | Condo - Condo Apt |
| Area: | Toronto |
| Municipality: | Toronto |
| Neighbourhood: | Black Creek |
| Style: | Apartment |
| Tax: | $759 |
| Maintenance Fee: | $820 |
| Beds: | 2 |
| Baths: | 1 |
| Fireplace: | N |
Locatin Map:
Payment Calculator:

