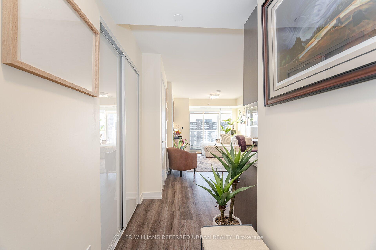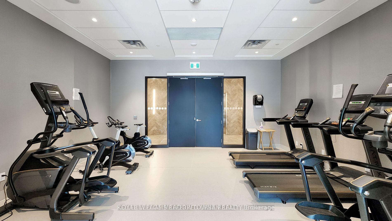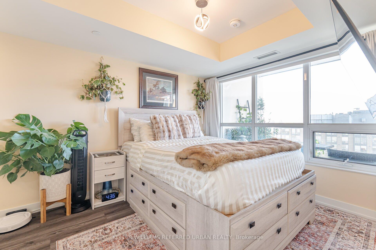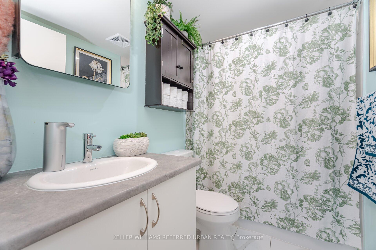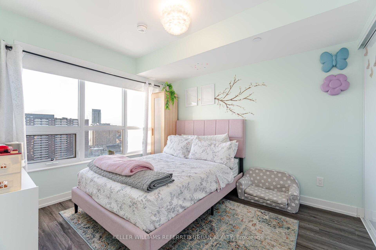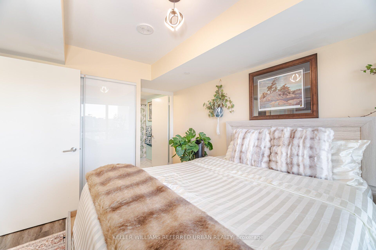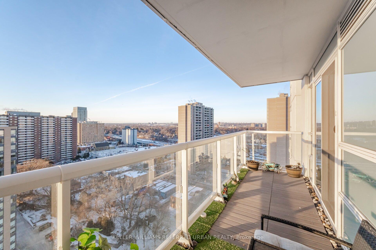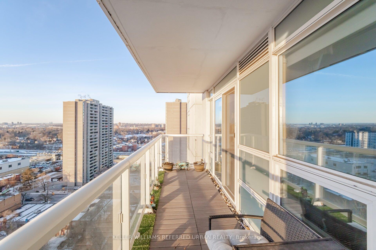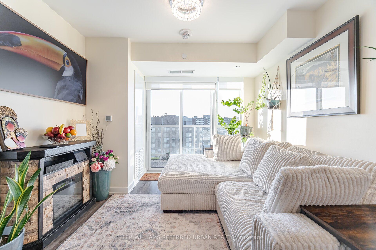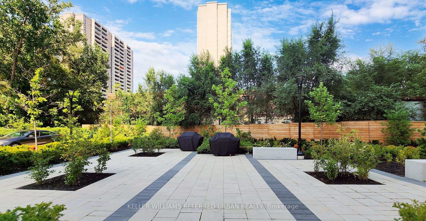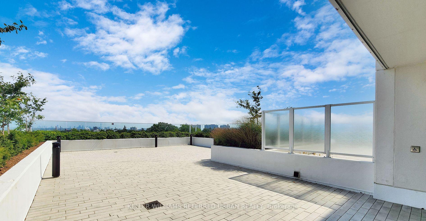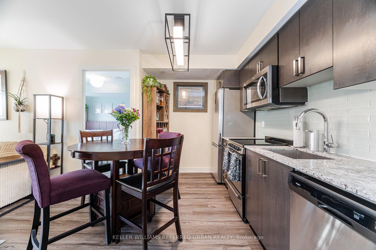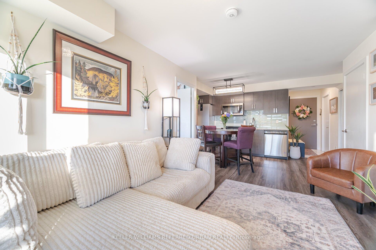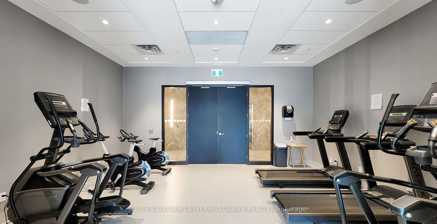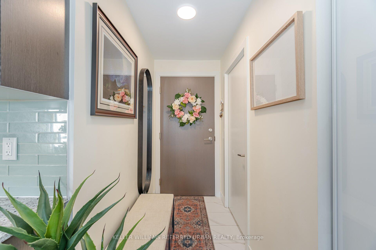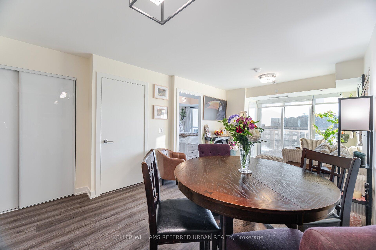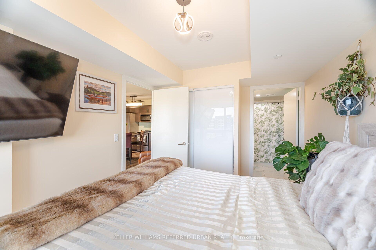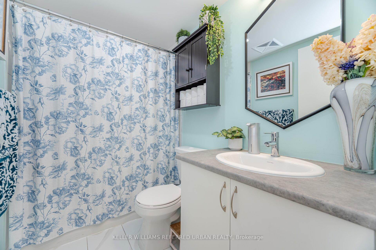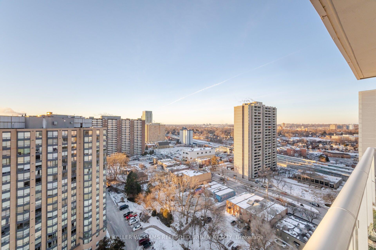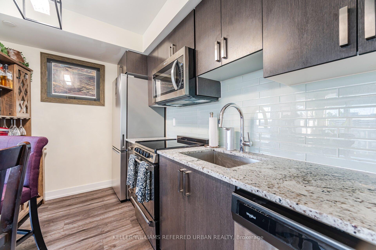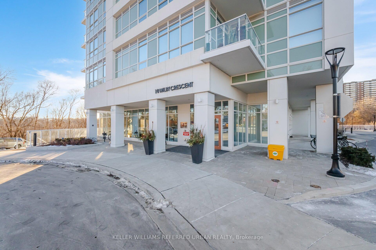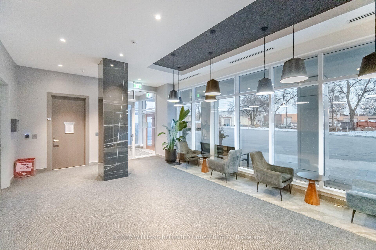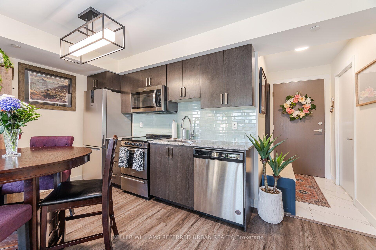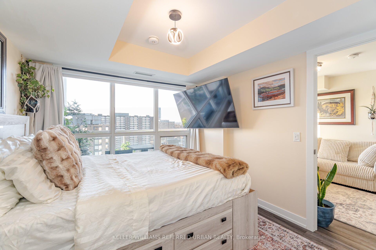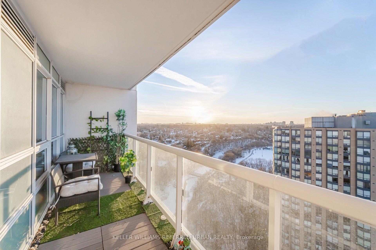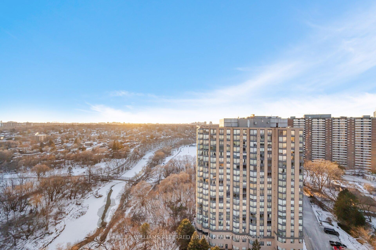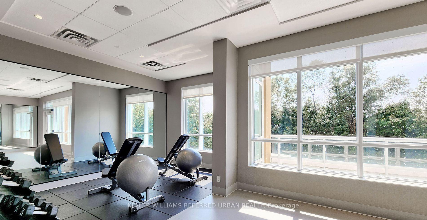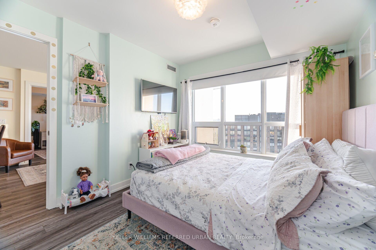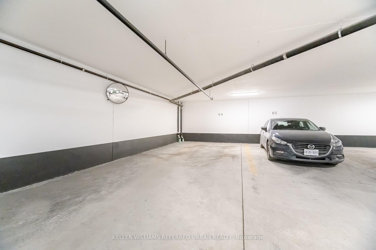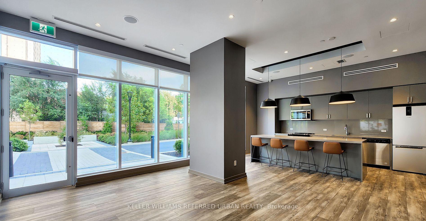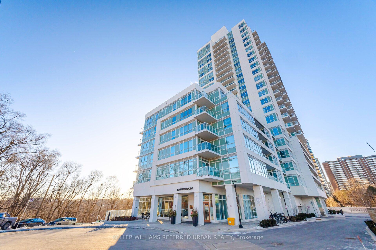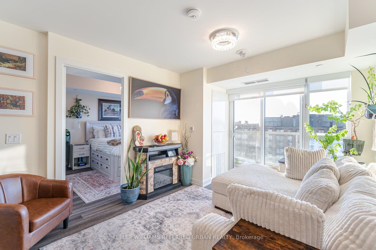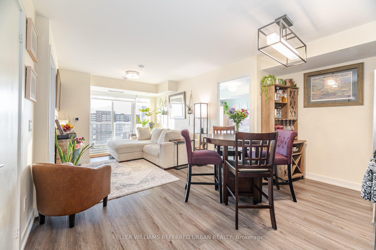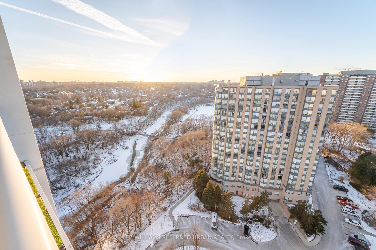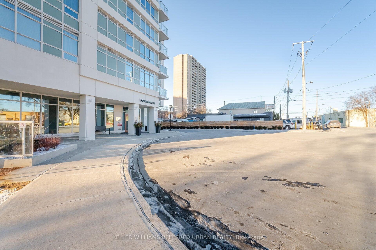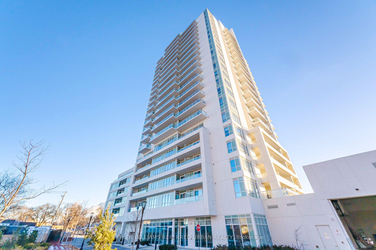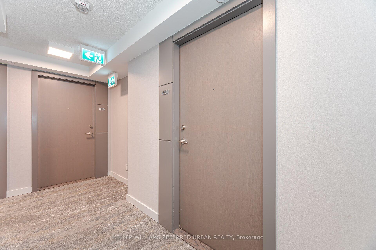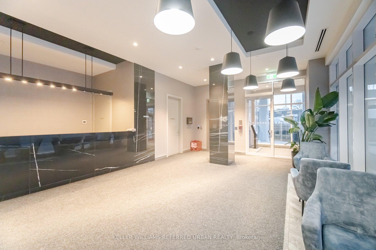$599,900
Available - For Sale
Listing ID: W11985250
10 Wilby Cres , Unit 1807, Toronto, M9N 0B6, Ontario
| Will Wilby be your new home? where urban convenience meets riverside tranquillity in the heart of Toronto's Weston Village! This beautiful 2-bedroom, 2-bath suite is designed for modern living, offering the perfect blend of style and comfort. Step into a bright and spacious living area featuring sleek laminate flooring that adds warmth and elegance while ensuring easy maintenance. The open-concept kitchen is a chef's delight, complete with quality appliances, granite countertops, and modern cabinetry, ideal for everything from casual breakfasts to hosting dinner parties. The primary suite boasts ample closet space and a 4-piece ensuite, while the sun-filled second bedroom offers generous space and a double closet. Both bathrooms are tastefully upgraded with modern fixtures and extra storage, adding to the home's thoughtful design. But it's not just about the suite it's about the lifestyle! Enjoy breathtaking views of the Humber River, just steps from scenic trails and green spaces. This vibrant neighbourhood is buzzing with local charm while offering unmatched connectivity. The Weston GO & UP Express make commuting to downtown or Pearson Airport a breeze, and major highways are just minutes away. Plus, the building offers fantastic amenities: a state-of-the-art gym, party room, rooftop patio, and the exclusive Riverside Lounge, perfect for unwinding with a view. Don't miss your chance to own a piece of this exciting community - your new home awaits! |
| Price | $599,900 |
| Taxes: | $2403.37 |
| Maintenance Fee: | 490.77 |
| Address: | 10 Wilby Cres , Unit 1807, Toronto, M9N 0B6, Ontario |
| Province/State: | Ontario |
| Condo Corporation No | TSCP |
| Level | 18 |
| Unit No | 7 |
| Locker No | 27 |
| Directions/Cross Streets: | Lawrence & Weston Road |
| Rooms: | 5 |
| Bedrooms: | 2 |
| Bedrooms +: | |
| Kitchens: | 1 |
| Family Room: | N |
| Basement: | None |
| Level/Floor | Room | Length(ft) | Width(ft) | Descriptions | |
| Room 1 | Main | Living | 10.99 | 10 | W/O To Balcony, Electric Fireplace, Window Flr to Ceil |
| Room 2 | Main | Dining | 11.48 | 9.58 | Laminate |
| Room 3 | Main | Kitchen | 11.48 | 9.58 | Open Concept, Stainless Steel Appl, Granite Counter |
| Room 4 | Main | Prim Bdrm | 12.89 | 8.99 | 4 Pc Ensuite, W/I Closet, Laminate |
| Room 5 | Main | 2nd Br | 10 | 8.99 | Double Closet, Laminate |
| Washroom Type | No. of Pieces | Level |
| Washroom Type 1 | 4 | Main |
| Approximatly Age: | 0-5 |
| Property Type: | Condo Apt |
| Style: | Apartment |
| Exterior: | Concrete |
| Garage Type: | Underground |
| Garage(/Parking)Space: | 1.00 |
| Drive Parking Spaces: | 1 |
| Park #1 | |
| Parking Spot: | 64 |
| Parking Type: | Owned |
| Legal Description: | P3 |
| Exposure: | Ne |
| Balcony: | Open |
| Locker: | Owned |
| Pet Permited: | Restrict |
| Retirement Home: | N |
| Approximatly Age: | 0-5 |
| Approximatly Square Footage: | 700-799 |
| Building Amenities: | Bike Storage, Exercise Room, Party/Meeting Room, Rooftop Deck/Garden, Visitor Parking |
| Property Features: | Hospital, Park, Public Transit, Ravine, Rec Centre, School |
| Maintenance: | 490.77 |
| Common Elements Included: | Y |
| Parking Included: | Y |
| Fireplace/Stove: | Y |
| Heat Source: | Gas |
| Heat Type: | Forced Air |
| Central Air Conditioning: | Central Air |
| Central Vac: | N |
| Laundry Level: | Main |
| Ensuite Laundry: | Y |
| Elevator Lift: | Y |
$
%
Years
This calculator is for demonstration purposes only. Always consult a professional
financial advisor before making personal financial decisions.
| Although the information displayed is believed to be accurate, no warranties or representations are made of any kind. |
| KELLER WILLIAMS REFERRED URBAN REALTY |
|
|

Ajay Chopra
Sales Representative
Dir:
647-533-6876
Bus:
6475336876
| Virtual Tour | Book Showing | Email a Friend |
Jump To:
At a Glance:
| Type: | Condo - Condo Apt |
| Area: | Toronto |
| Municipality: | Toronto |
| Neighbourhood: | Weston |
| Style: | Apartment |
| Approximate Age: | 0-5 |
| Tax: | $2,403.37 |
| Maintenance Fee: | $490.77 |
| Beds: | 2 |
| Baths: | 2 |
| Garage: | 1 |
| Fireplace: | Y |
Locatin Map:
Payment Calculator:

