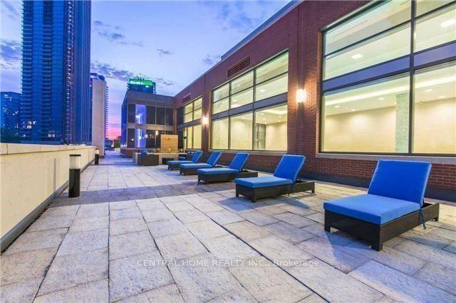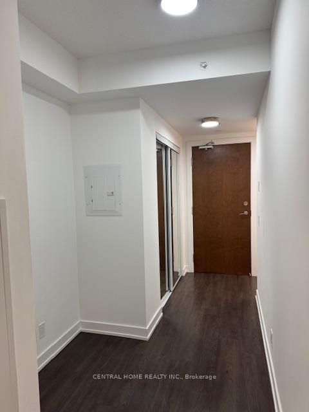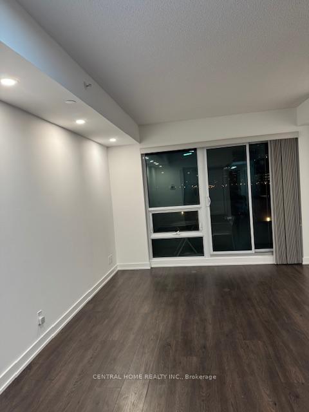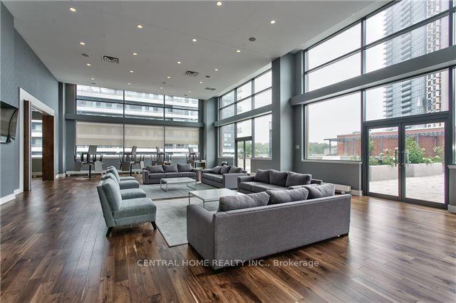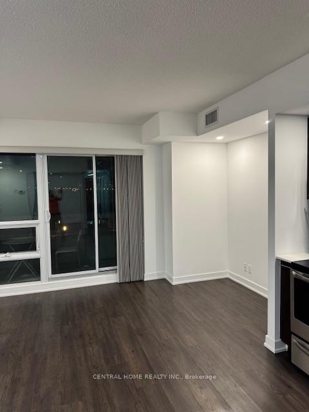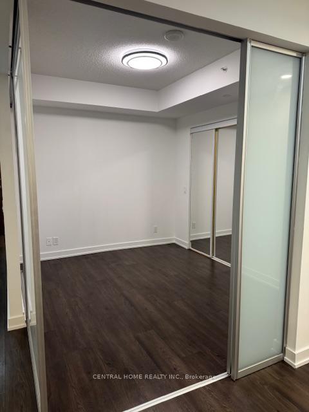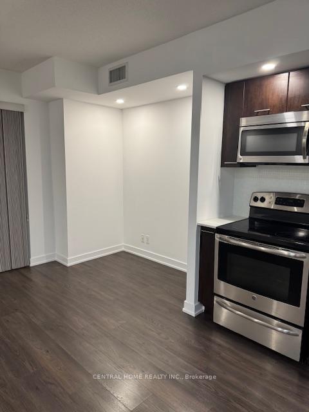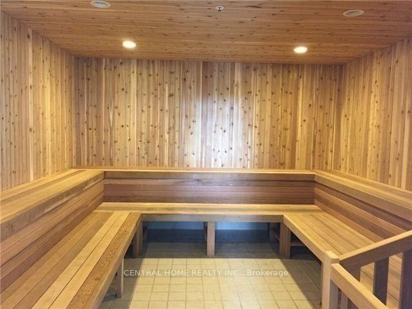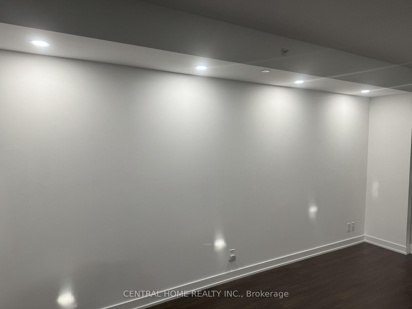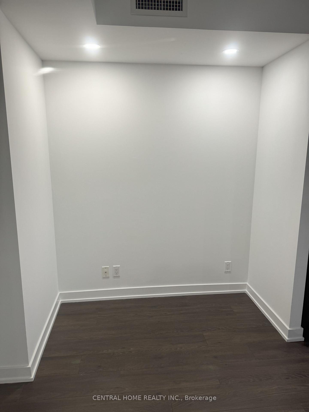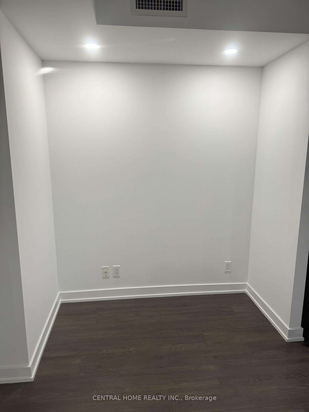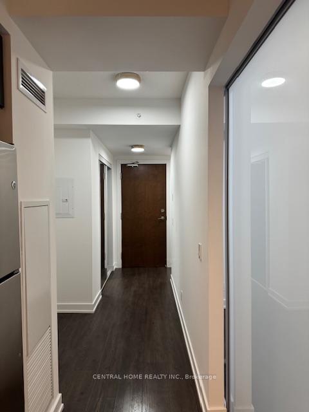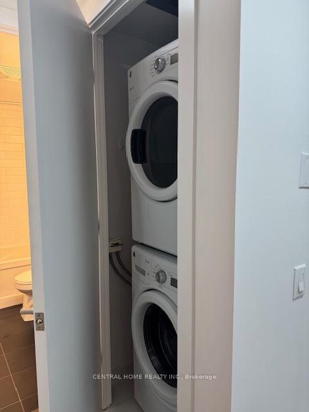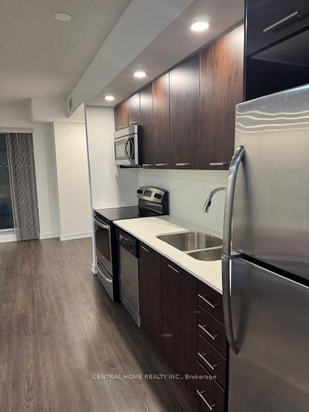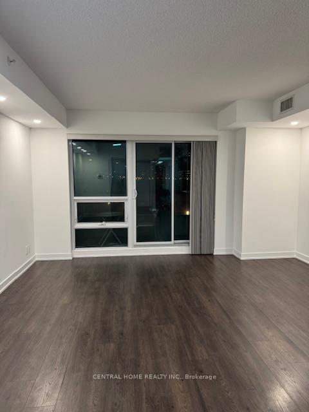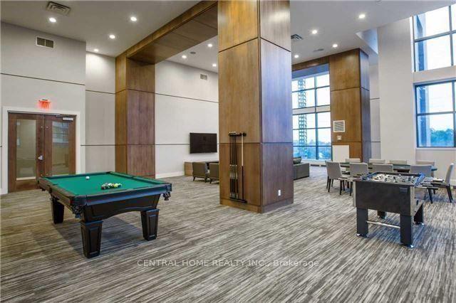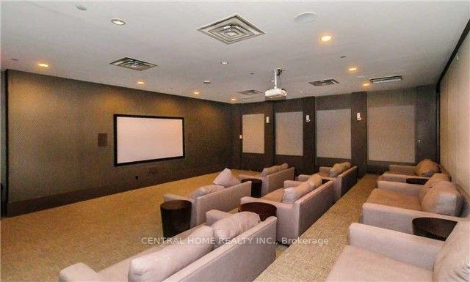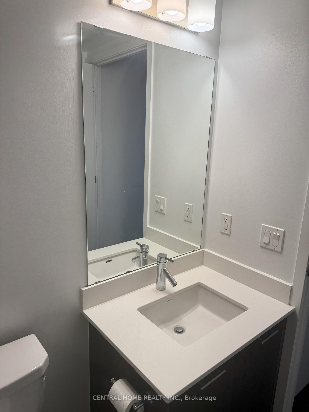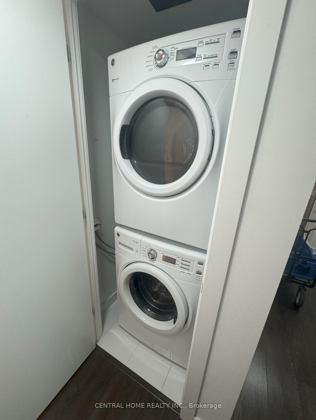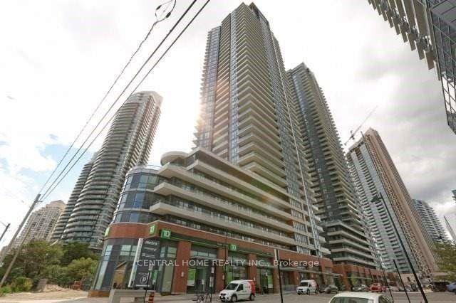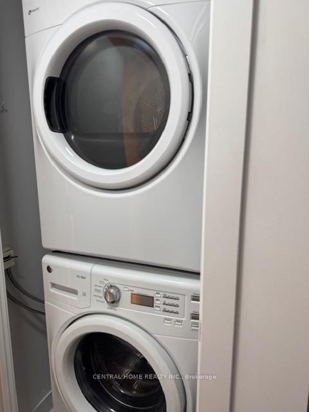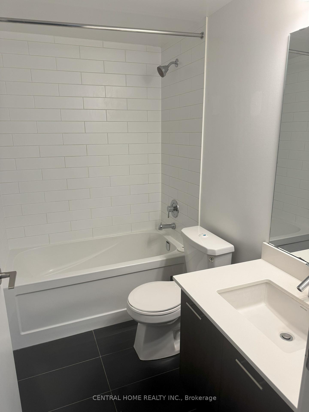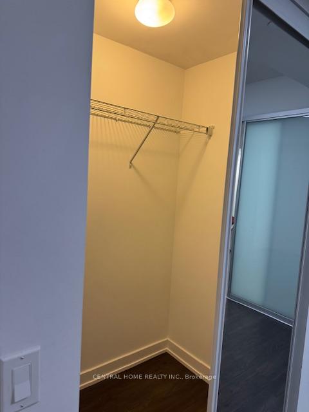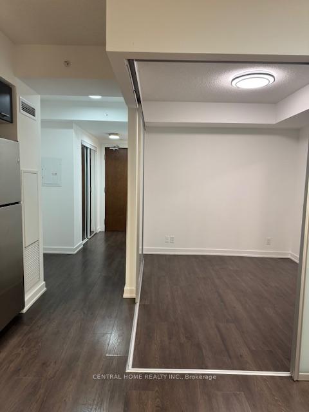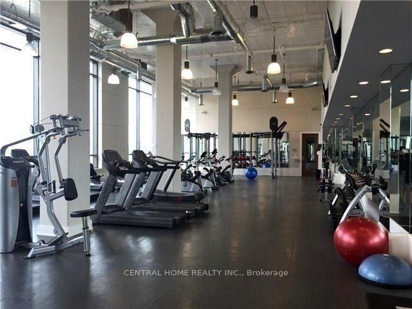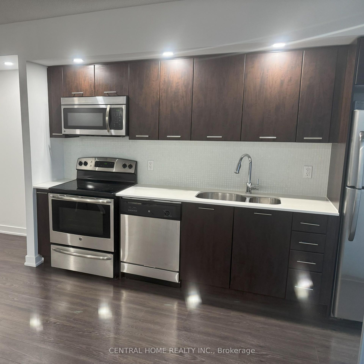$625,000
Available - For Sale
Listing ID: W11989582
2220 Lake Shore Blvd West , Unit 607, Toronto, M8V 0C1, Ontario
| Excellent Location In The Heart Of Humber Bay Community. This Unit Has One Bed + Study, One Washroom, Fully Upgraded Lighting System. ***634 Sf Plus Full Balcony***. Spacious Two Closets For Storage. Has One Parking And One Locker. Famous Club "W" Is Designed For Active Life Style Advocates. Metro Grocery Store, Shopper Drug Mart, Starbucks And TD & Scotia Bank Right On Site. Convenient To Major Highways. |
| Price | $625,000 |
| Taxes: | $2267.47 |
| Maintenance Fee: | 563.89 |
| Address: | 2220 Lake Shore Blvd West , Unit 607, Toronto, M8V 0C1, Ontario |
| Province/State: | Ontario |
| Condo Corporation No | TSCC |
| Level | 6 |
| Unit No | 7 |
| Locker No | 153 |
| Directions/Cross Streets: | Lake Shore / Parklawn |
| Rooms: | 4 |
| Rooms +: | 1 |
| Bedrooms: | 1 |
| Bedrooms +: | 1 |
| Kitchens: | 1 |
| Family Room: | N |
| Basement: | None |
| Washroom Type | No. of Pieces | Level |
| Washroom Type 1 | 4 |
| Approximatly Age: | 6-10 |
| Property Type: | Condo Apt |
| Style: | Apartment |
| Exterior: | Concrete |
| Garage Type: | Underground |
| Garage(/Parking)Space: | 1.00 |
| Drive Parking Spaces: | 1 |
| Park #1 | |
| Parking Spot: | 5287 |
| Parking Type: | Exclusive |
| Legal Description: | E |
| Exposure: | E |
| Balcony: | Open |
| Locker: | Exclusive |
| Pet Permited: | Restrict |
| Retirement Home: | N |
| Approximatly Age: | 6-10 |
| Approximatly Square Footage: | 600-699 |
| Maintenance: | 563.89 |
| CAC Included: | Y |
| Water Included: | Y |
| Common Elements Included: | Y |
| Heat Included: | Y |
| Parking Included: | Y |
| Building Insurance Included: | Y |
| Fireplace/Stove: | N |
| Heat Source: | Electric |
| Heat Type: | Forced Air |
| Central Air Conditioning: | Central Air |
| Central Vac: | N |
| Laundry Level: | Main |
| Ensuite Laundry: | Y |
$
%
Years
This calculator is for demonstration purposes only. Always consult a professional
financial advisor before making personal financial decisions.
| Although the information displayed is believed to be accurate, no warranties or representations are made of any kind. |
| CENTRAL HOME REALTY INC. |
|
|

Ajay Chopra
Sales Representative
Dir:
647-533-6876
Bus:
6475336876
| Book Showing | Email a Friend |
Jump To:
At a Glance:
| Type: | Condo - Condo Apt |
| Area: | Toronto |
| Municipality: | Toronto |
| Neighbourhood: | Mimico |
| Style: | Apartment |
| Approximate Age: | 6-10 |
| Tax: | $2,267.47 |
| Maintenance Fee: | $563.89 |
| Beds: | 1+1 |
| Baths: | 1 |
| Garage: | 1 |
| Fireplace: | N |
Locatin Map:
Payment Calculator:

