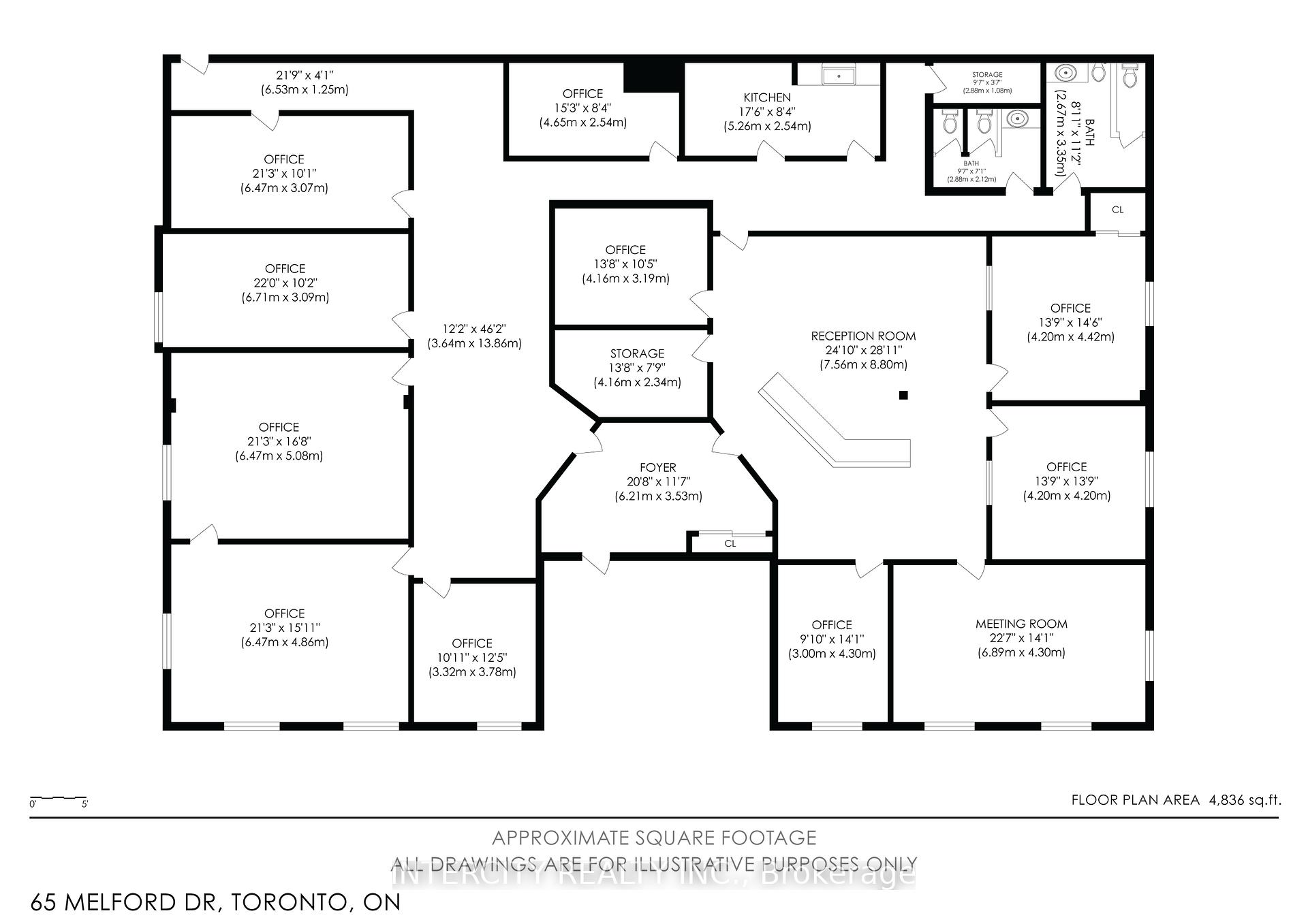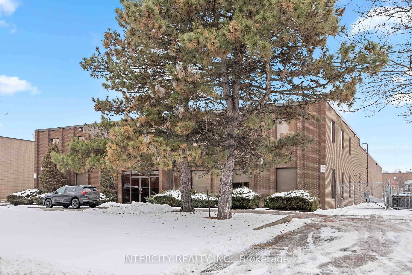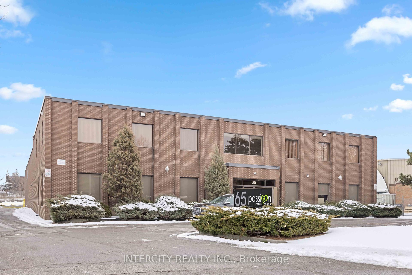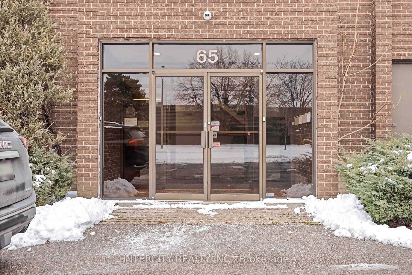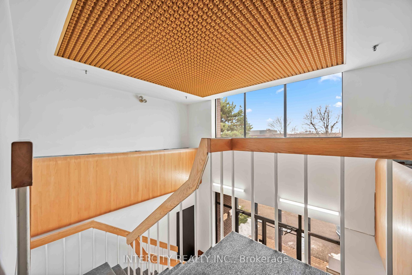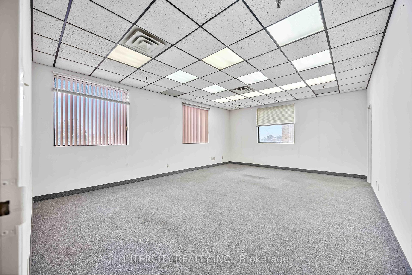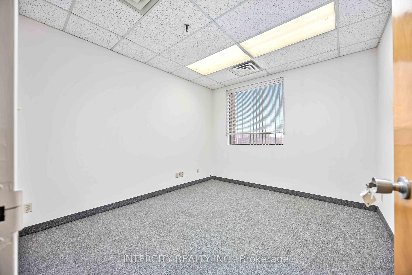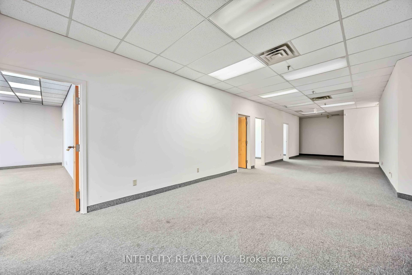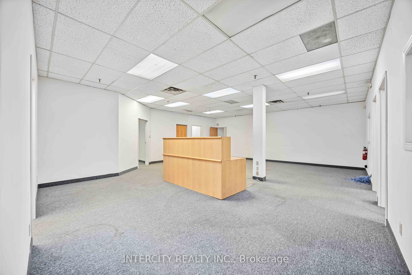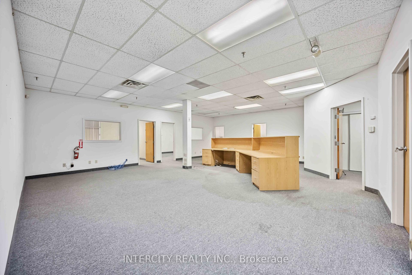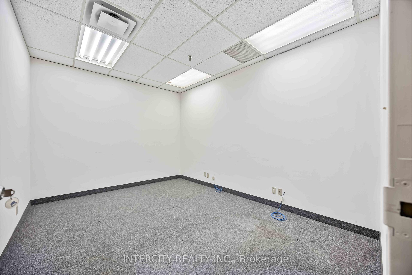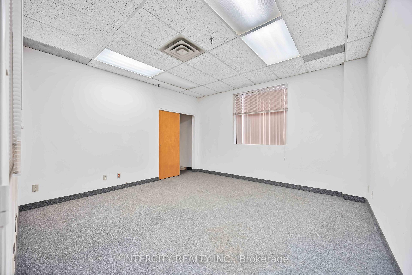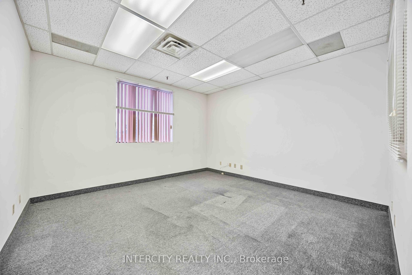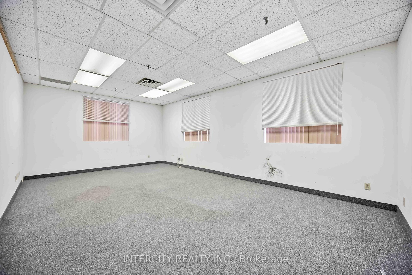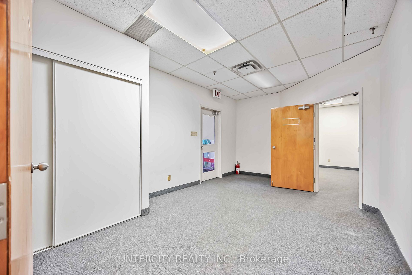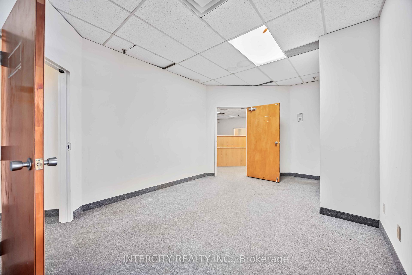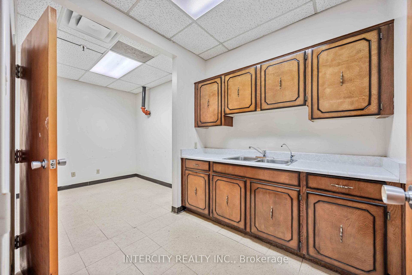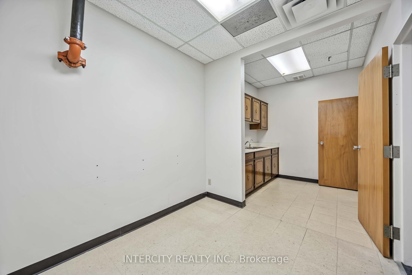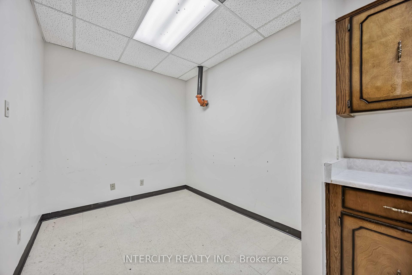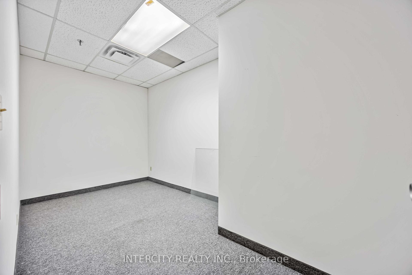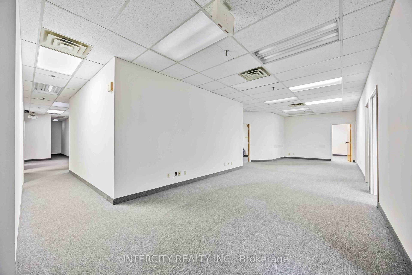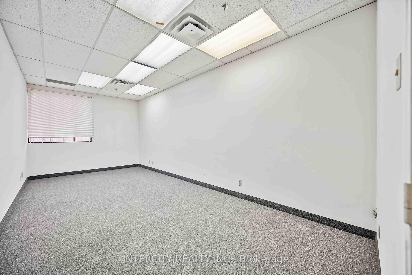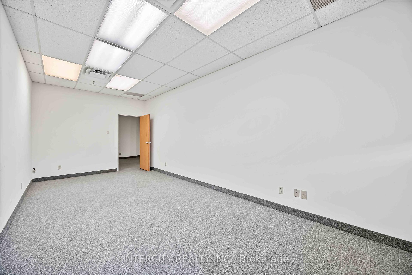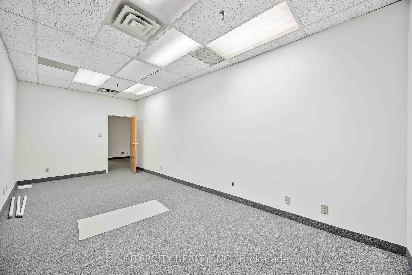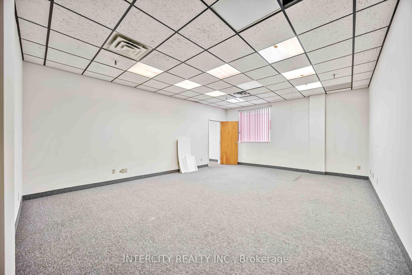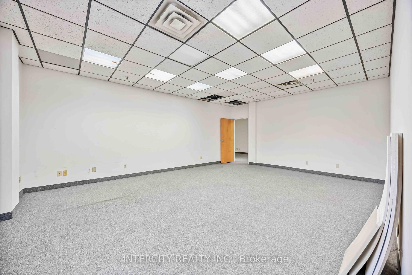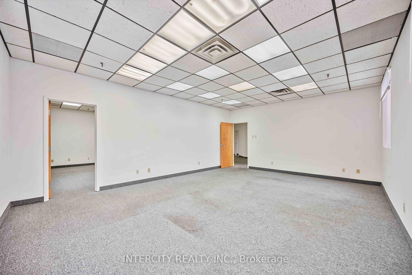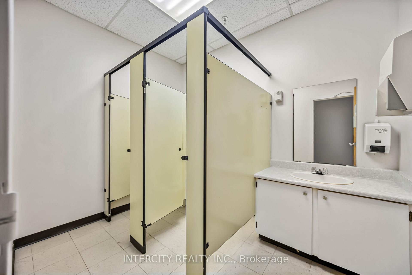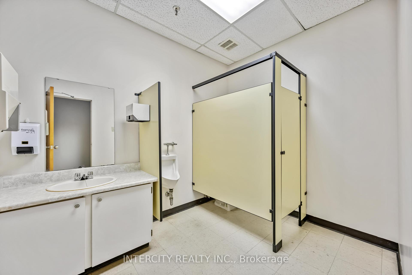$14
Available - For Rent
Listing ID: E11990716
65 Melford Driv , Toronto, M1B 2G6, Toronto
| Welcome to 65 Melford Dr., an expansive office space of 6000 SqFt (Divisible for 2 potential tenants or 1 for Total occupancy) ready for your business boasting over 10 offices, reception area, meeting room, storage, kitchen, bathrooms and more. *Second Floor Walk Up Office Space (Privacy wall upon entrance can be built)*. Stand alone building comes with privacy & parking for tenants use. Convenience & proximity to Hwy 401. |
| Price | $14 |
| Minimum Rental Term: | 36 |
| Maximum Rental Term: | 120 |
| Taxes: | $0.00 |
| Tax Type: | N/A |
| Occupancy: | Owner |
| Address: | 65 Melford Driv , Toronto, M1B 2G6, Toronto |
| Postal Code: | M1B 2G6 |
| Province/State: | Toronto |
| Lot Size: | 130.16 x 350.42 (Feet) |
| Directions/Cross Streets: | Finch Ave. E & Tapscott Rd |
| Washroom Type | No. of Pieces | Level |
| Washroom Type 1 | 0 | |
| Washroom Type 2 | 0 | |
| Washroom Type 3 | 0 | |
| Washroom Type 4 | 0 | |
| Washroom Type 5 | 0 |
| Category: | Office |
| Use: | Professional Office |
| Building Percentage: | F |
| Total Area: | 3000.00 |
| Total Area Code: | Square Feet |
| Office/Appartment Area: | 100 |
| Office/Appartment Area Code: | % |
| Industrial Area: | 0 |
| Office/Appartment Area Code: | % |
| Retail Area: | 0 |
| Retail Area Code: | % |
| Area Influences: | Major Highway |
| Approximatly Age: | 31-50 |
| Sprinklers: | Yes |
| Washrooms: | 0 |
| Outside Storage: | F |
| Heat Type: | Gas Forced Air Open |
| Central Air Conditioning: | Yes |
| Sewers: | Sanitary+Storm |
| Although the information displayed is believed to be accurate, no warranties or representations are made of any kind. |
| INTERCITY REALTY INC. |
|
|

Ajay Chopra
Sales Representative
Dir:
647-533-6876
Bus:
6475336876
| Book Showing | Email a Friend |
Jump To:
At a Glance:
| Type: | Com - Office |
| Area: | Toronto |
| Municipality: | Toronto E11 |
| Neighbourhood: | Malvern |
| Lot Size: | 130.16 x 350.42(Feet) |
| Approximate Age: | 31-50 |
| Fireplace: | N |
Locatin Map:

