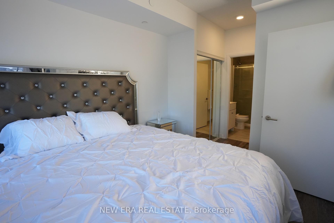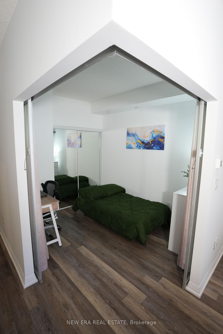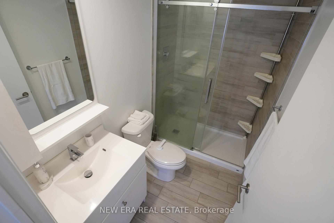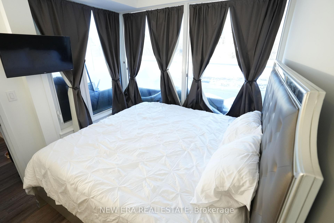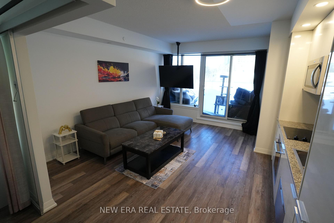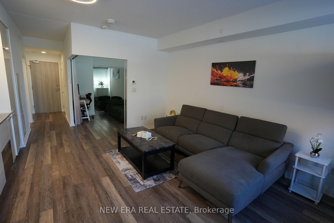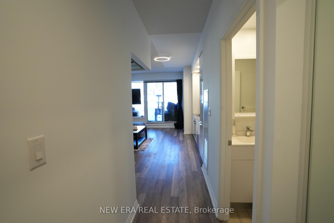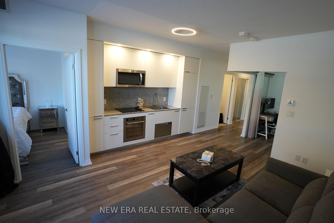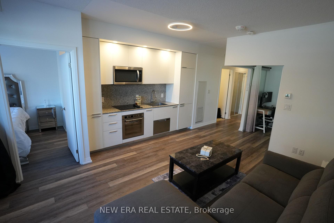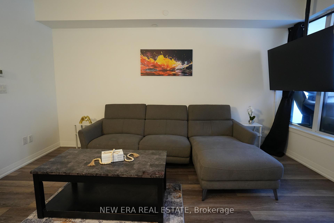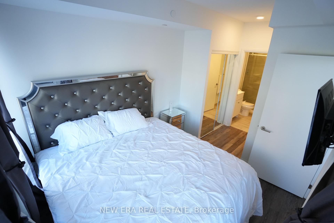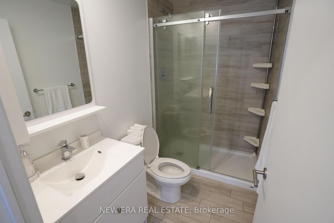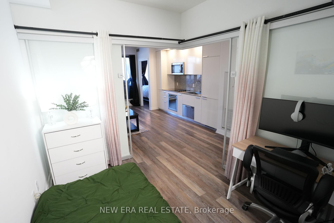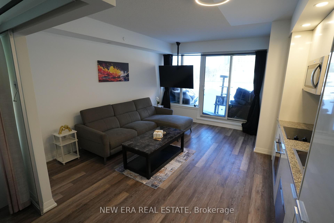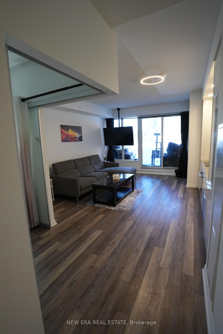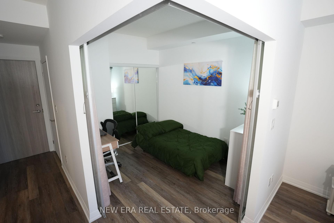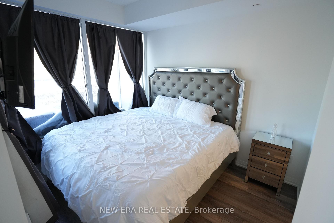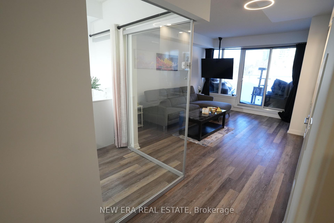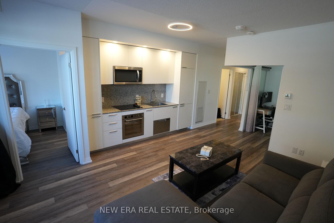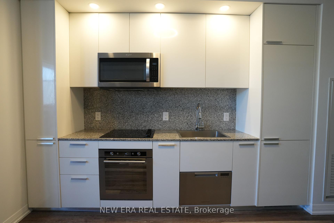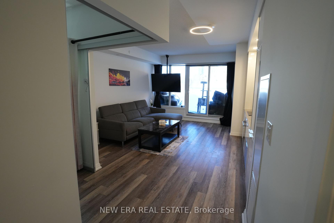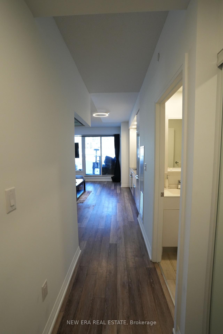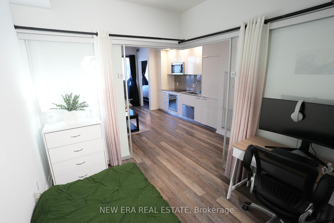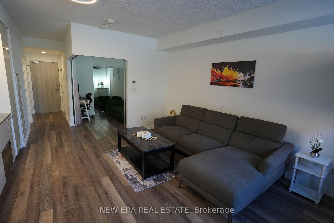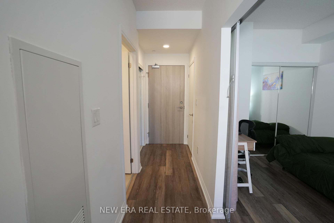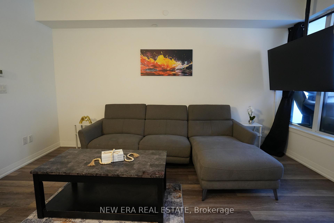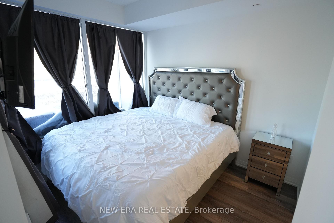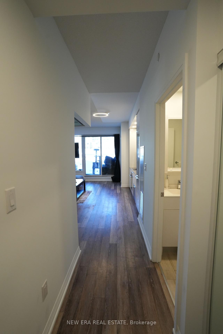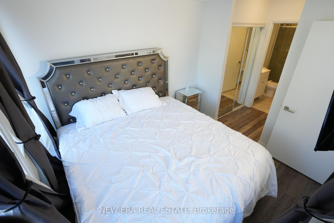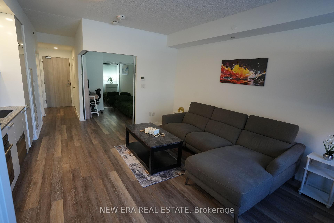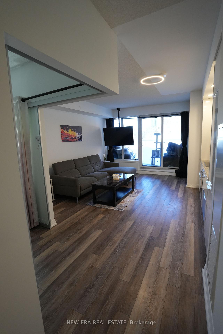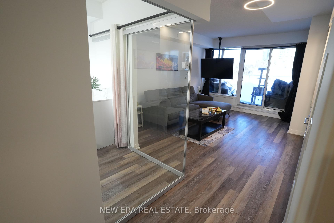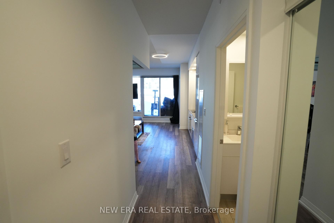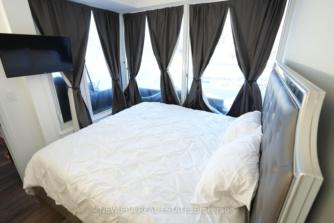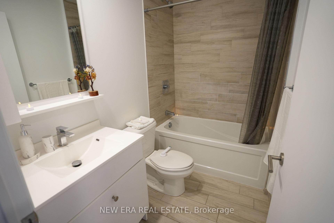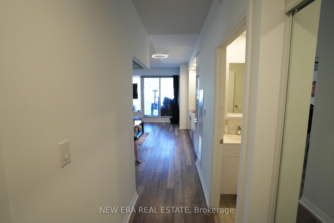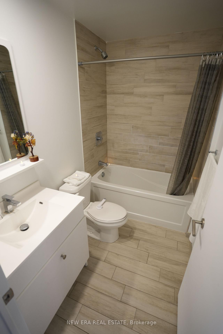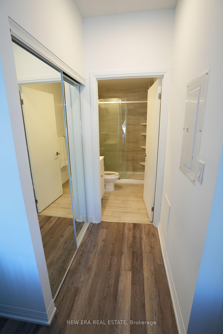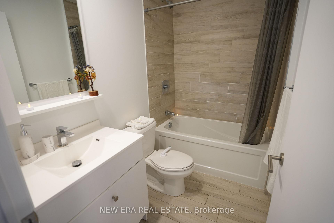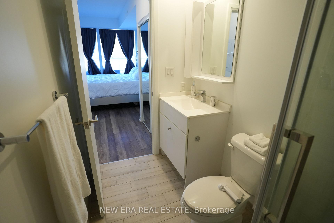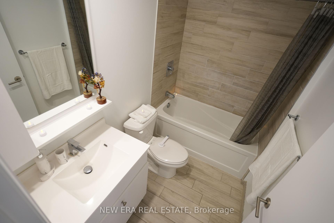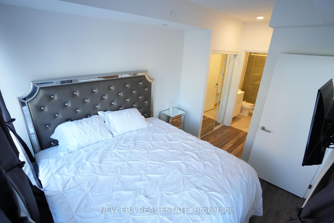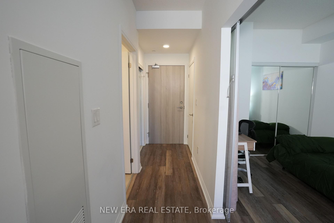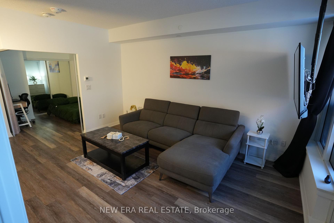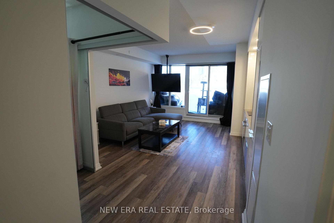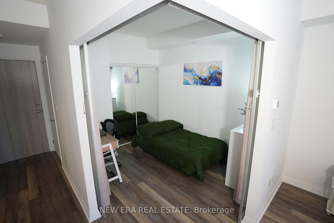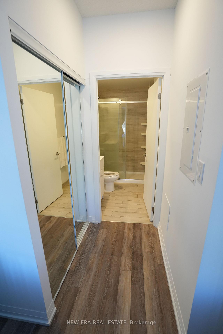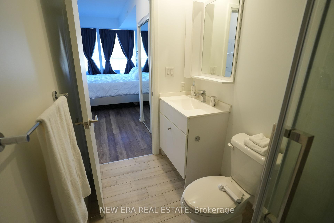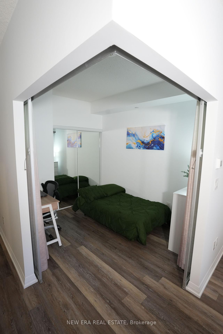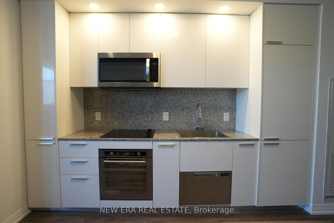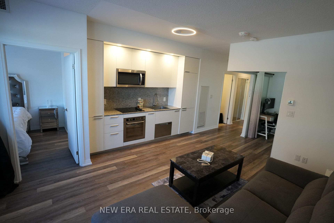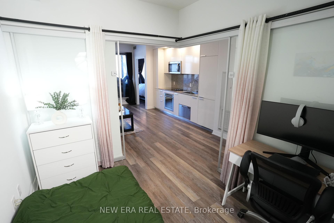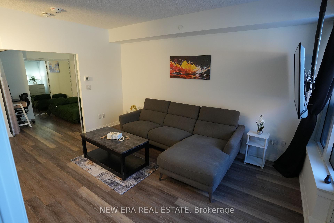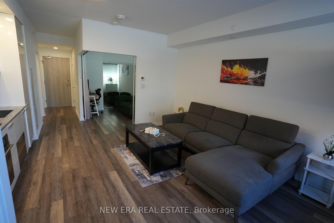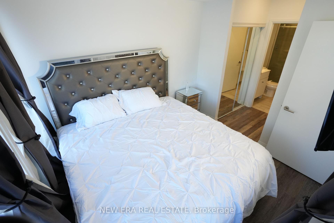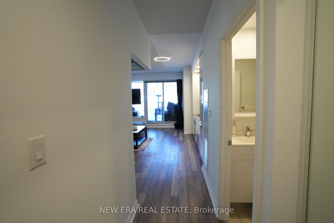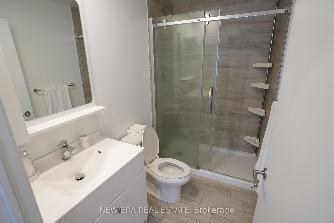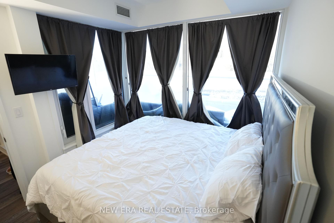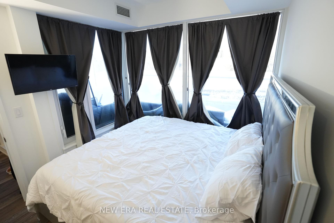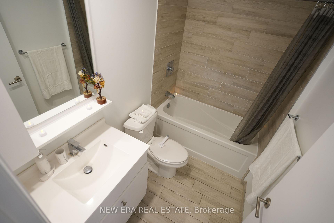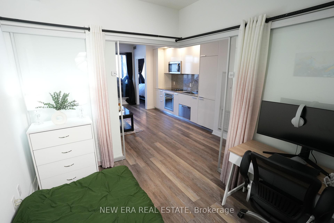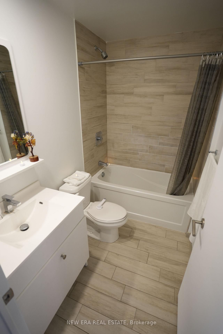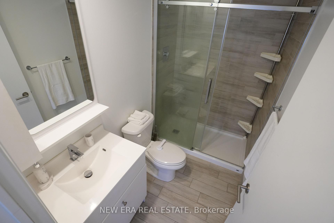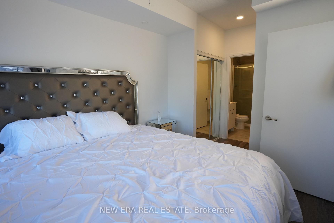$670,000
Available - For Sale
Listing ID: C11994210
75 Canterbury Pl , Unit 315, Toronto, M2N 0L2, Ontario
| Experience luxury living at Diamond on Yonge, an exquisite residence crafted by the award-winning Diamante in the heart of North York. This elegant 2-bedroom suite offers a thoughtfully designed split-bedroom layout and includes one parking space for your convenience. Elevate your lifestyle with an impressive selection of amenities, including a 24-hour concierge, a serene library, party and game rooms, a private theatre, a full-service spa, and a car wash facility. Stay active in the modern fitness center and yoga studio, or unwind in the outdoor BBQ area, perfect for entertaining. With seamless access to Highway 401, the subway, and TTC bus stops, commuting is effortless. Enjoy the convenience of being just minutes from North York Centre, shopping destinations, diverse dining options, top-rated schools, and major transit hubs, including GO Transit and Viva Services. The expansive balcony provides a perfect retreat, offering stunning city views to complement your urban lifestyle. |
| Price | $670,000 |
| Taxes: | $2983.00 |
| Assessment Year: | 2024 |
| Maintenance Fee: | 540.00 |
| Address: | 75 Canterbury Pl , Unit 315, Toronto, M2N 0L2, Ontario |
| Province/State: | Ontario |
| Condo Corporation No | TSCP |
| Level | 3 |
| Unit No | 12 |
| Directions/Cross Streets: | Yonge & Churchill |
| Rooms: | 5 |
| Bedrooms: | 2 |
| Bedrooms +: | |
| Kitchens: | 1 |
| Family Room: | N |
| Basement: | None |
| Level/Floor | Room | Length(ft) | Width(ft) | Descriptions | |
| Room 1 | Flat | Living | 14.89 | 10.79 | Open Concept, Combined W/Living |
| Room 2 | Flat | Dining | 14.89 | 10.79 | Open Concept, W/O To Balcony, Combined W/Living |
| Room 3 | Flat | Kitchen | 14.89 | 10.79 | |
| Room 4 | Flat | Prim Bdrm | 9.77 | 8.53 | Large Window, Large Closet |
| Room 5 | Flat | 2nd Br | 8.92 | 7.97 | Sliding Doors, Large Closet |
| Washroom Type | No. of Pieces | Level |
| Washroom Type 1 | 3 | Flat |
| Washroom Type 2 | 4 | Flat |
| Property Type: | Condo Apt |
| Style: | Apartment |
| Exterior: | Brick |
| Garage Type: | Underground |
| Garage(/Parking)Space: | 1.00 |
| Drive Parking Spaces: | 1 |
| Park #1 | |
| Parking Spot: | 17 |
| Parking Type: | Owned |
| Legal Description: | D |
| Exposure: | N |
| Balcony: | Terr |
| Locker: | None |
| Pet Permited: | Restrict |
| Approximatly Square Footage: | 600-699 |
| Maintenance: | 540.00 |
| CAC Included: | Y |
| Common Elements Included: | Y |
| Parking Included: | Y |
| Building Insurance Included: | Y |
| Fireplace/Stove: | N |
| Heat Source: | Gas |
| Heat Type: | Forced Air |
| Central Air Conditioning: | Central Air |
| Central Vac: | N |
| Ensuite Laundry: | Y |
$
%
Years
This calculator is for demonstration purposes only. Always consult a professional
financial advisor before making personal financial decisions.
| Although the information displayed is believed to be accurate, no warranties or representations are made of any kind. |
| NEW ERA REAL ESTATE |
|
|

Ajay Chopra
Sales Representative
Dir:
647-533-6876
Bus:
6475336876
| Book Showing | Email a Friend |
Jump To:
At a Glance:
| Type: | Condo - Condo Apt |
| Area: | Toronto |
| Municipality: | Toronto |
| Neighbourhood: | Willowdale West |
| Style: | Apartment |
| Tax: | $2,983 |
| Maintenance Fee: | $540 |
| Beds: | 2 |
| Baths: | 2 |
| Garage: | 1 |
| Fireplace: | N |
Locatin Map:
Payment Calculator:

