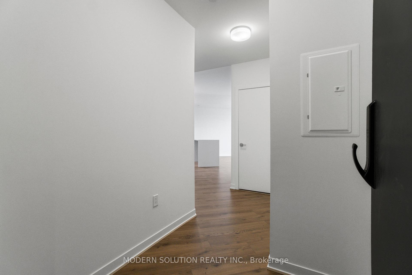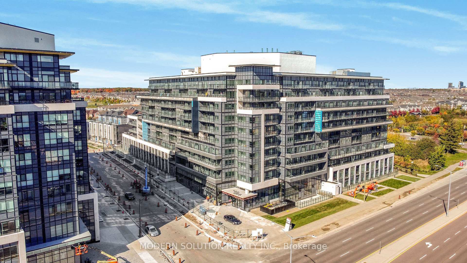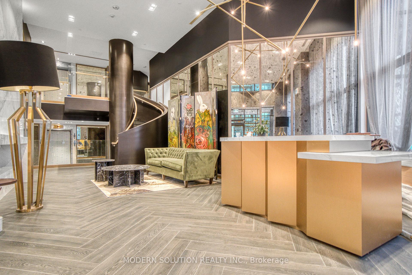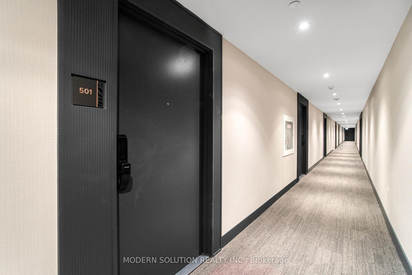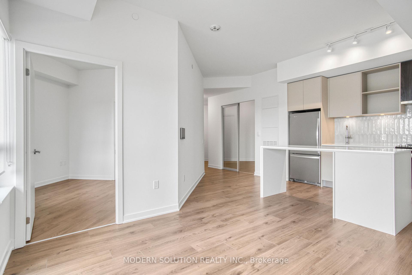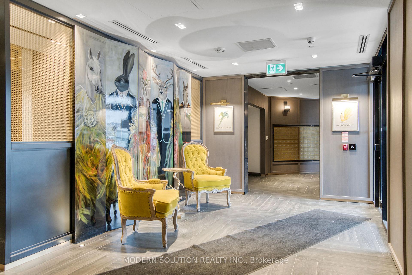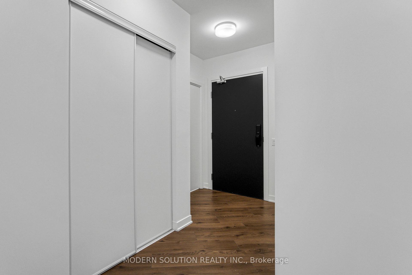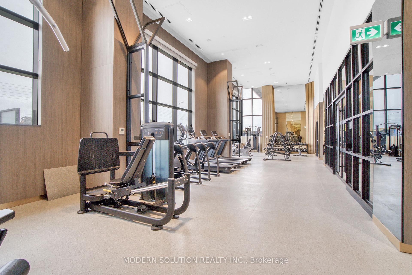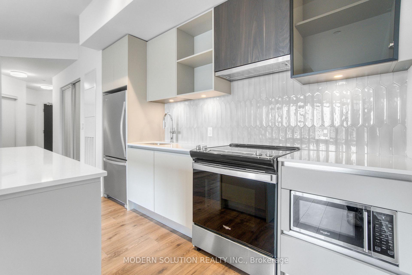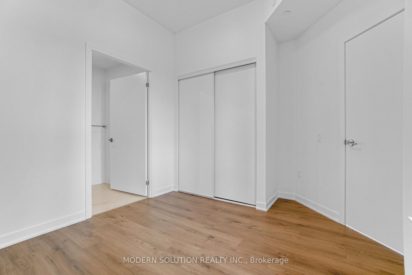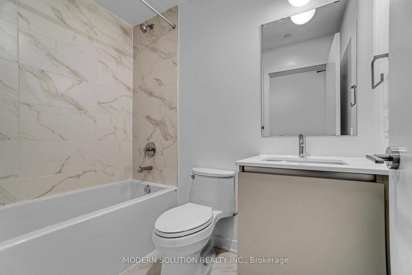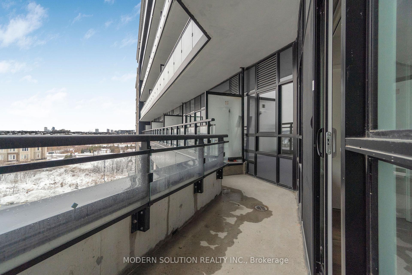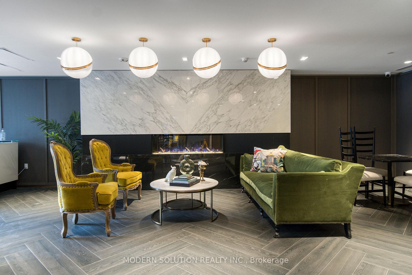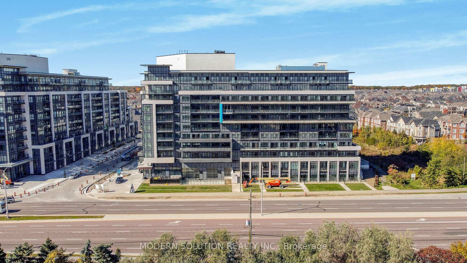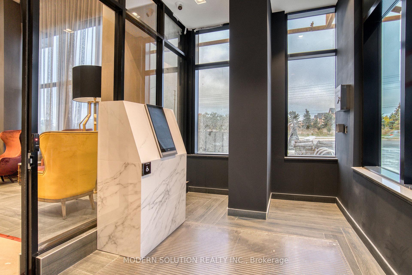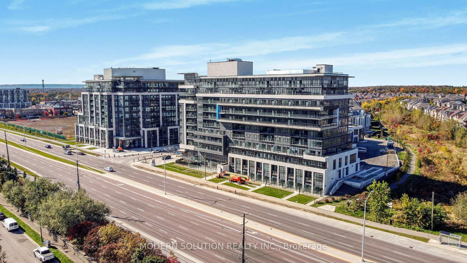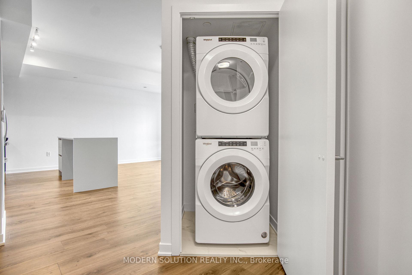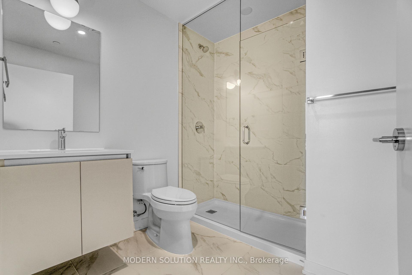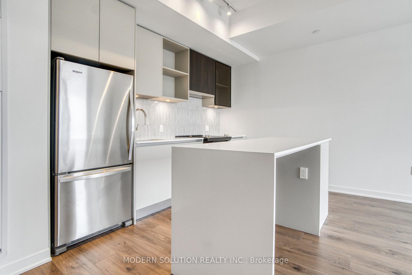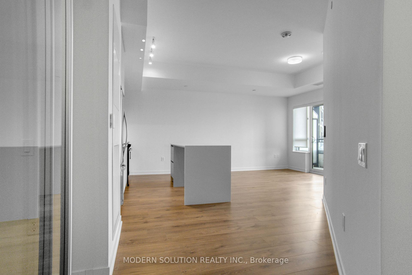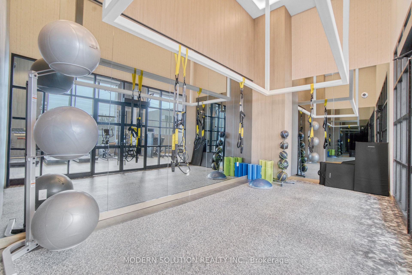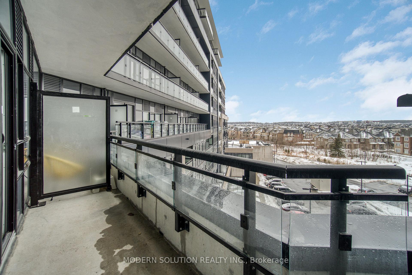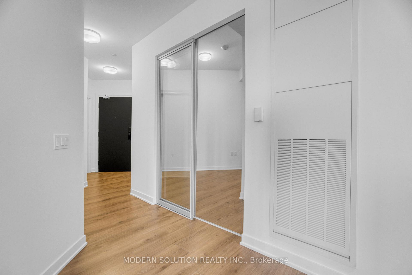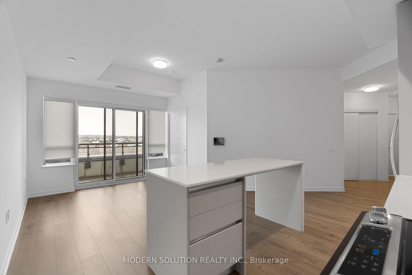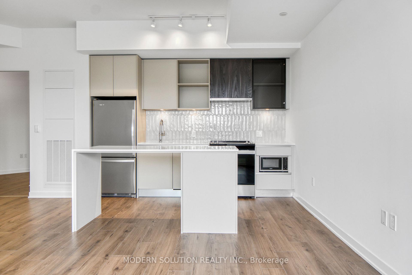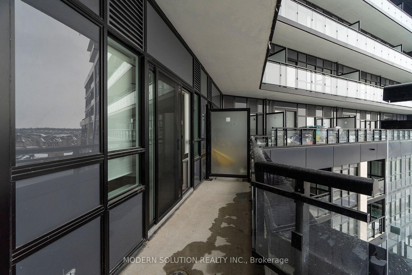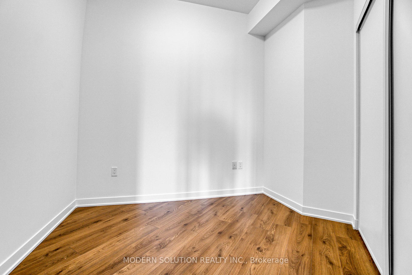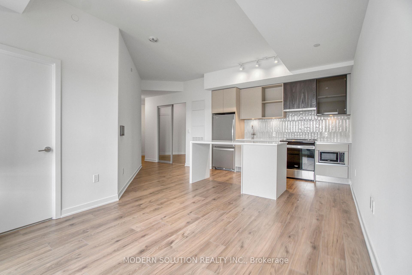$669,900
Available - For Sale
Listing ID: W11996450
395 Dundas St , Unit 501, Oakville, L6M 4M2, Ontario
| Be the first to live in this sleek, brand-new 2-bedroom, 2-bathroom condo a perfect fusion of modern design, prime location, and investment potential. Thoughtfully designed with a modern open-concept layout, it features 9-foot ceilings, wide-plank laminate flooring, a sleek designer kitchen with stainless steel appliances, a centre island and convenient in-suite laundry. Enjoy the comfort of 1 underground parking spot and a locker for added storage. Perfectly situated just steps from grocery stores, parks and walking trails and minutes from major highways (407/403), Oakville Trafalgar Memorial Hospital and the Oakville GO Station, this home provides exceptional convenience for both daily living and commuting. Residents have access to resort-style amenities, including a 24-hour concierge, fitness centre, yoga studio, party room, games room, and an outdoor terrace with BBQs, plus a 2-level underground parking garage for residents and visitors. Offering low-maintenance living in a prime location, this condo is ideal for those seeking modern comfort, effortless commutes, and vibrant community living. |
| Price | $669,900 |
| Taxes: | $0.00 |
| Maintenance Fee: | 599.50 |
| Address: | 395 Dundas St , Unit 501, Oakville, L6M 4M2, Ontario |
| Province/State: | Ontario |
| Condo Corporation No | TBD |
| Level | 5 |
| Unit No | 501 |
| Locker No | 244 |
| Directions/Cross Streets: | Dundas St W/Neyagawa Blvd |
| Rooms: | 5 |
| Bedrooms: | 2 |
| Bedrooms +: | |
| Kitchens: | 1 |
| Family Room: | N |
| Basement: | None |
| Level/Floor | Room | Length(ft) | Width(ft) | Descriptions | |
| Room 1 | Main | Living | Laminate, W/O To Balcony, Open Concept | ||
| Room 2 | Main | Dining | Laminate, Combined W/Kitchen, Open Concept | ||
| Room 3 | Main | Kitchen | Stainless Steel Appl, Quartz Counter, Centre Island | ||
| Room 4 | Main | Prim Bdrm | Laminate, 3 Pc Ensuite, Closet | ||
| Room 5 | Main | Br | Laminate, Closet, Sliding Doors |
| Washroom Type | No. of Pieces | Level |
| Washroom Type 1 | 4 | Main |
| Washroom Type 2 | 3 | Main |
| Approximatly Age: | New |
| Property Type: | Condo Apt |
| Style: | Apartment |
| Exterior: | Concrete |
| Garage Type: | Underground |
| Garage(/Parking)Space: | 1.00 |
| Drive Parking Spaces: | 1 |
| Park #1 | |
| Parking Type: | Exclusive |
| Legal Description: | P2/141 |
| Exposure: | Ne |
| Balcony: | Open |
| Locker: | Exclusive |
| Pet Permited: | Restrict |
| Approximatly Age: | New |
| Approximatly Square Footage: | 700-799 |
| Maintenance: | 599.50 |
| Common Elements Included: | Y |
| Parking Included: | Y |
| Building Insurance Included: | Y |
| Fireplace/Stove: | N |
| Heat Source: | Electric |
| Heat Type: | Forced Air |
| Central Air Conditioning: | Central Air |
| Central Vac: | N |
| Ensuite Laundry: | Y |
$
%
Years
This calculator is for demonstration purposes only. Always consult a professional
financial advisor before making personal financial decisions.
| Although the information displayed is believed to be accurate, no warranties or representations are made of any kind. |
| MODERN SOLUTION REALTY INC. |
|
|

Ajay Chopra
Sales Representative
Dir:
647-533-6876
Bus:
6475336876
| Virtual Tour | Book Showing | Email a Friend |
Jump To:
At a Glance:
| Type: | Condo - Condo Apt |
| Area: | Halton |
| Municipality: | Oakville |
| Neighbourhood: | Rural Oakville |
| Style: | Apartment |
| Approximate Age: | New |
| Maintenance Fee: | $599.5 |
| Beds: | 2 |
| Baths: | 2 |
| Garage: | 1 |
| Fireplace: | N |
Locatin Map:
Payment Calculator:

