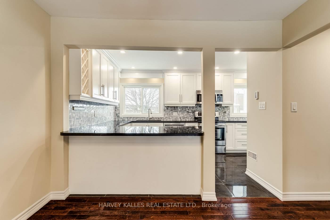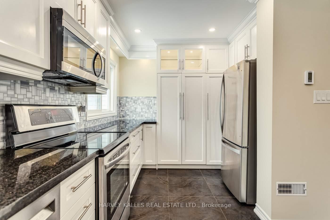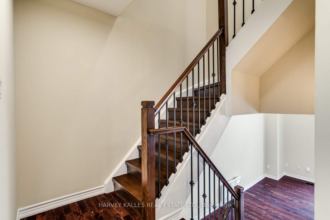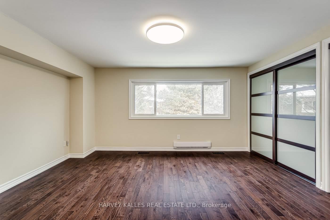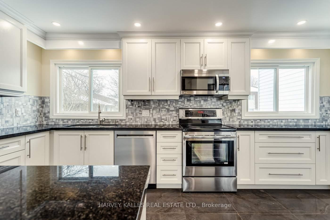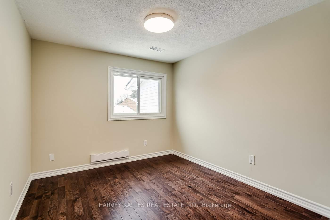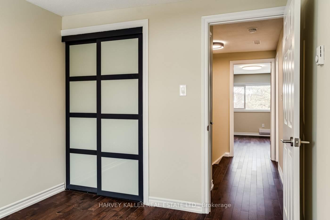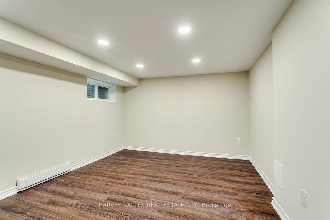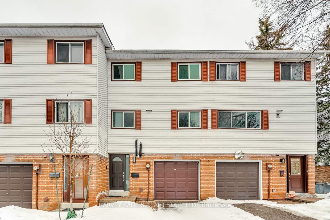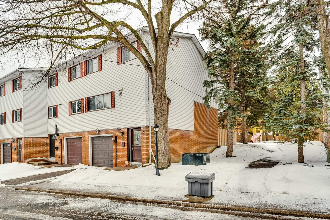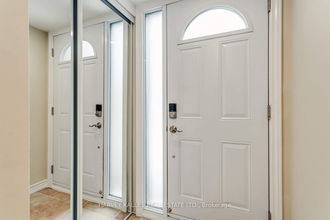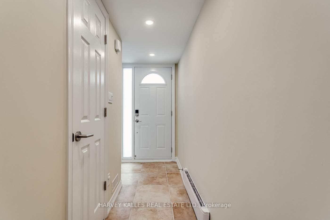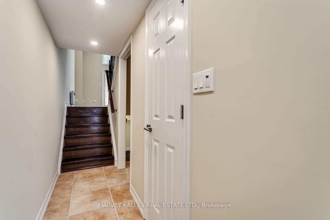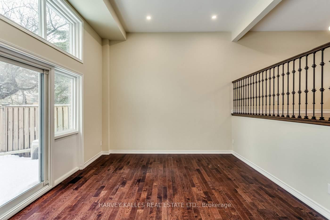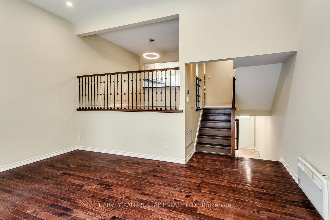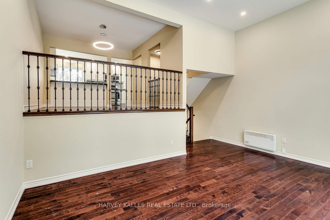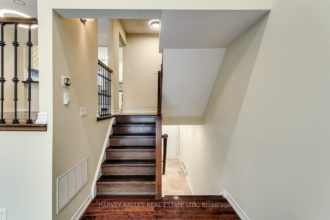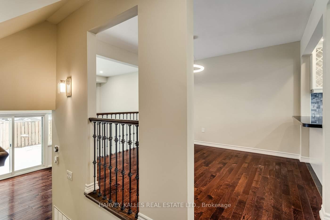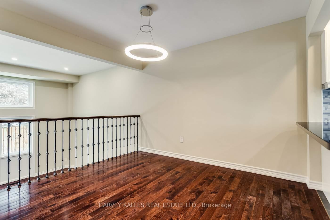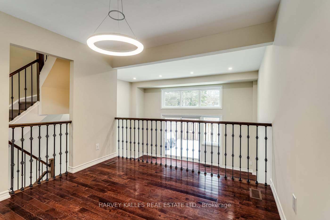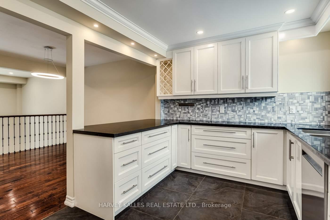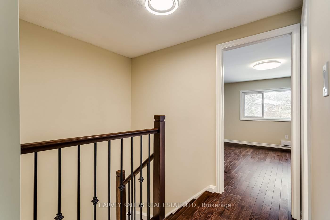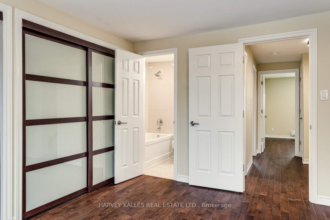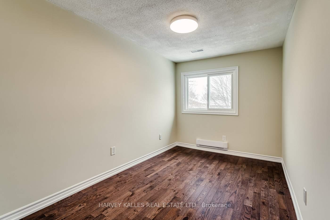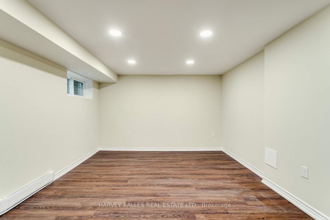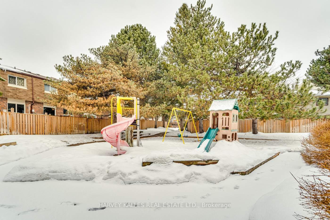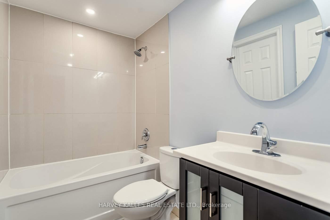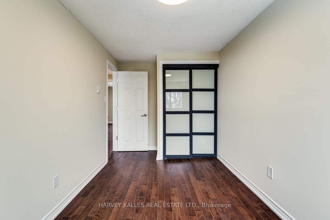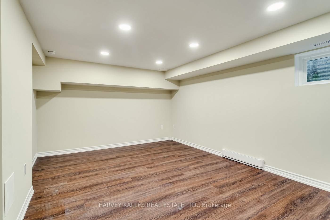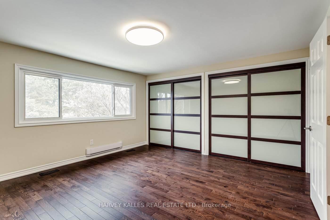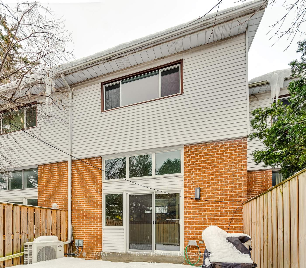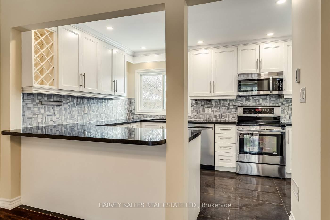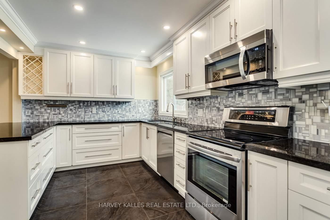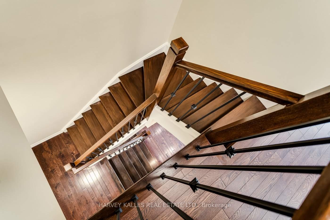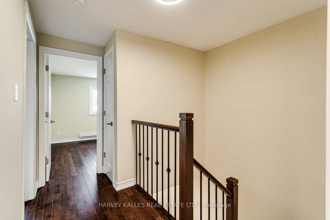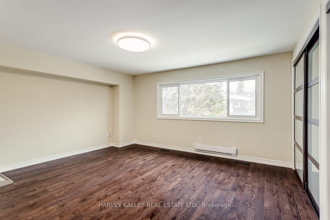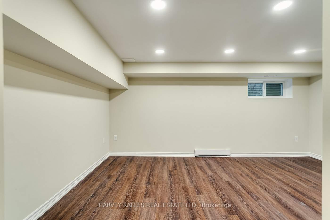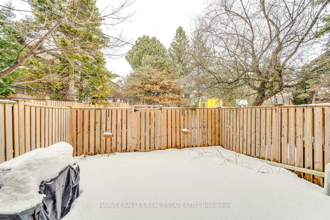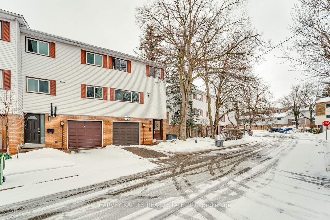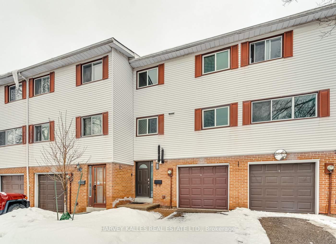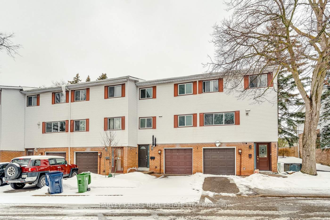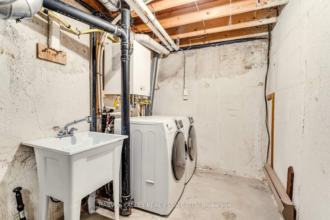$849,900
Available - For Sale
Listing ID: C12000236
10 Carol Wrenway , Toronto, M2H 2Y6, Ontario
| Welcome to this well maintained upgraded 3 bedroom townhouse, in the Don Mills and Steeles area. Excellent layout with spacious living room, separate dining room and renovated kitchen. Located in a family friendly complex with a children's playground, renovated party room and beautiful swimming pool. Steps to top rated schools, parks and showing. Close to major highways and steps to 24h transit options. This home is move-in ready. |
| Price | $849,900 |
| Taxes: | $3354.71 |
| Maintenance Fee: | 461.51 |
| Address: | 10 Carol Wrenway , Toronto, M2H 2Y6, Ontario |
| Province/State: | Ontario |
| Condo Corporation No | YYC |
| Level | 1 |
| Unit No | 148 |
| Directions/Cross Streets: | Don Mills & Steeles Ave E |
| Rooms: | 6 |
| Bedrooms: | 3 |
| Bedrooms +: | |
| Kitchens: | 1 |
| Family Room: | N |
| Basement: | Finished |
| Level/Floor | Room | Length(ft) | Width(ft) | Descriptions | |
| Room 1 | Lower | Living | 17.61 | 13.78 | Hardwood Floor, Cathedral Ceiling, W/O To Yard |
| Room 2 | Upper | Dining | 11.09 | 10.5 | Hardwood Floor, Combined W/Kitchen |
| Room 3 | Upper | Kitchen | 16.89 | 9.35 | Window, Breakfast Area |
| Room 4 | 2nd | Prim Bdrm | 14.92 | 13.68 | Window, Semi Ensuite |
| Room 5 | 2nd | 2nd Br | 12.79 | 10.5 | Window, Closet |
| Room 6 | 2nd | 3rd Br | 10.53 | 9.58 | Window, Closet |
| Room 7 | Bsmt | Rec | 15.15 | 11.78 | Open Concept |
| Washroom Type | No. of Pieces | Level |
| Washroom Type 1 | 4 | 2nd |
| Washroom Type 2 | 2 | Main |
| Property Type: | Condo Townhouse |
| Style: | 2-Storey |
| Exterior: | Alum Siding, Brick |
| Garage Type: | Built-In |
| Garage(/Parking)Space: | 1.00 |
| Drive Parking Spaces: | 1 |
| Park #1 | |
| Parking Type: | Owned |
| Exposure: | S |
| Balcony: | None |
| Locker: | None |
| Pet Permited: | Restrict |
| Approximatly Square Footage: | 1400-1599 |
| Building Amenities: | Outdoor Pool, Party/Meeting Room, Visitor Parking |
| Maintenance: | 461.51 |
| Water Included: | Y |
| Cabel TV Included: | Y |
| Building Insurance Included: | Y |
| Fireplace/Stove: | N |
| Heat Source: | Gas |
| Heat Type: | Forced Air |
| Central Air Conditioning: | Central Air |
| Central Vac: | N |
| Laundry Level: | Lower |
| Ensuite Laundry: | Y |
$
%
Years
This calculator is for demonstration purposes only. Always consult a professional
financial advisor before making personal financial decisions.
| Although the information displayed is believed to be accurate, no warranties or representations are made of any kind. |
| HARVEY KALLES REAL ESTATE LTD. |
|
|

Ajay Chopra
Sales Representative
Dir:
647-533-6876
Bus:
6475336876
| Virtual Tour | Book Showing | Email a Friend |
Jump To:
At a Glance:
| Type: | Condo - Condo Townhouse |
| Area: | Toronto |
| Municipality: | Toronto |
| Neighbourhood: | Hillcrest Village |
| Style: | 2-Storey |
| Tax: | $3,354.71 |
| Maintenance Fee: | $461.51 |
| Beds: | 3 |
| Baths: | 2 |
| Garage: | 1 |
| Fireplace: | N |
Locatin Map:
Payment Calculator:

