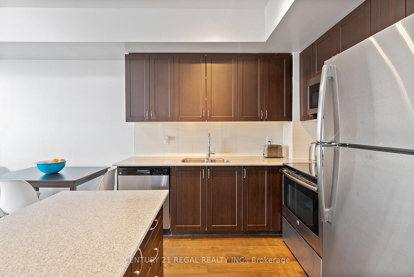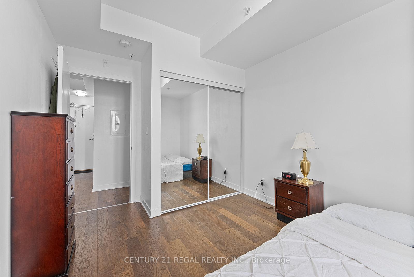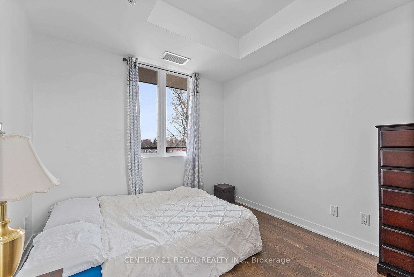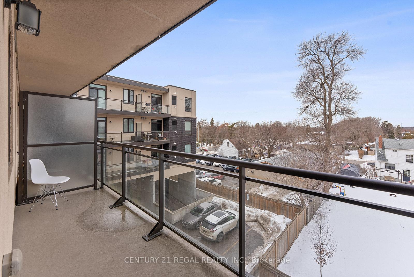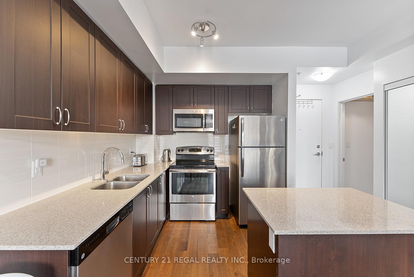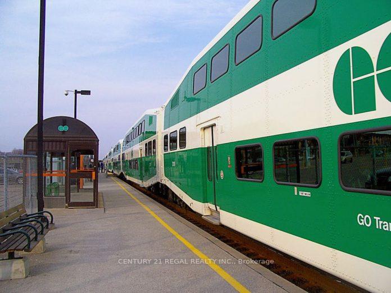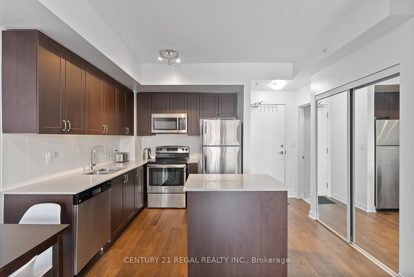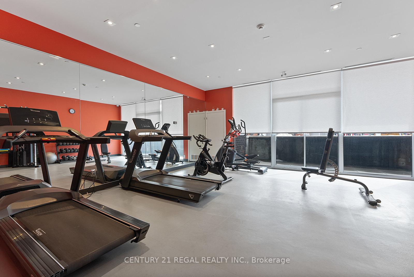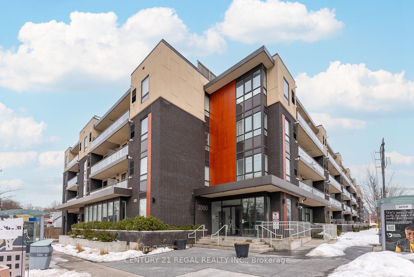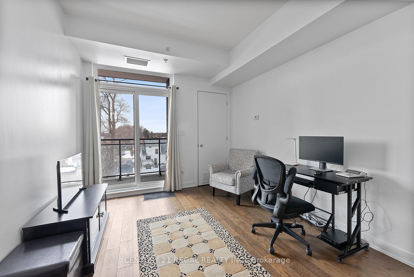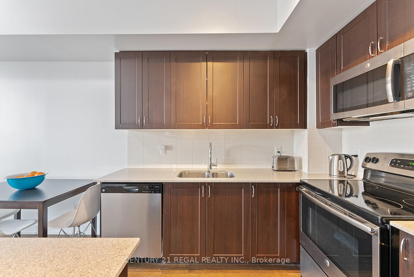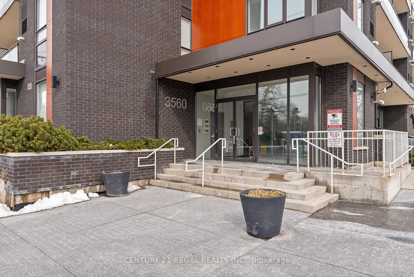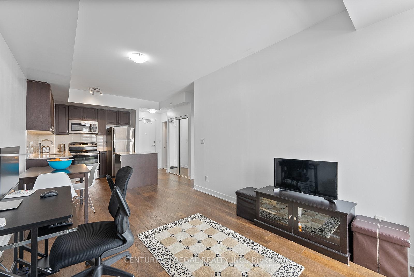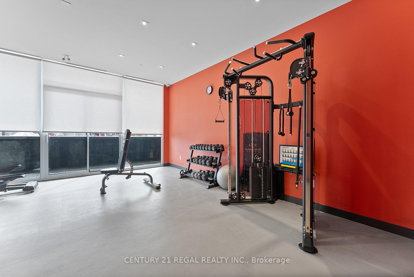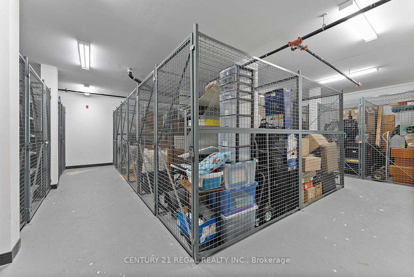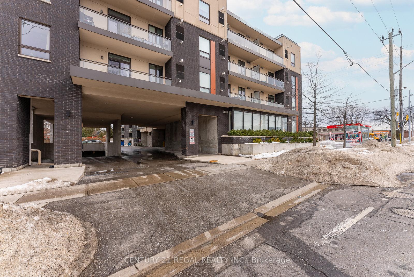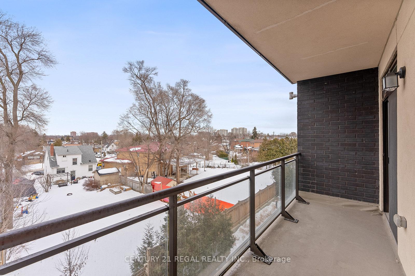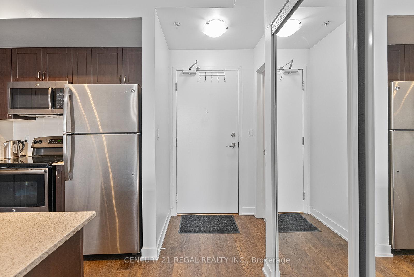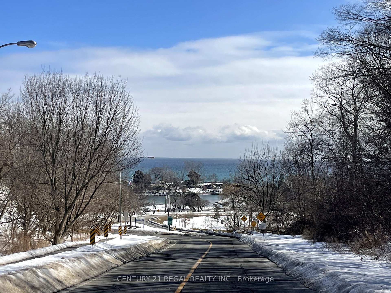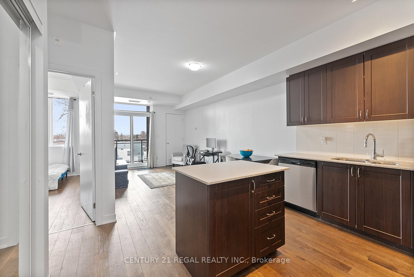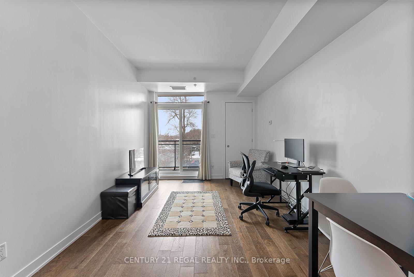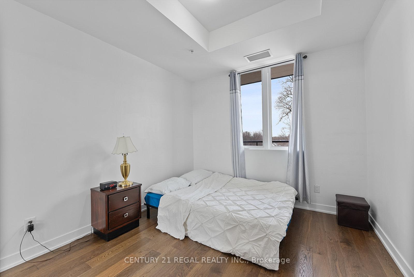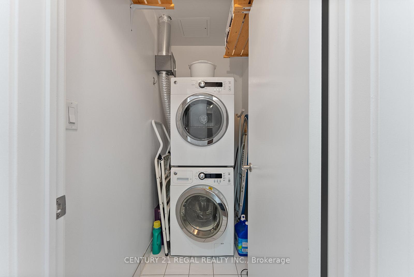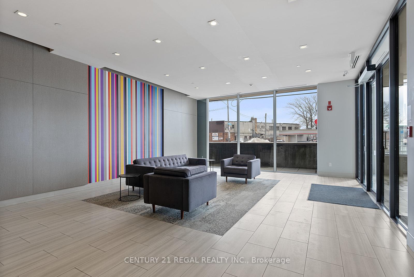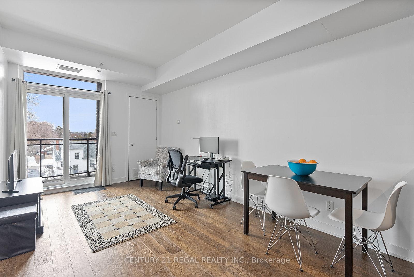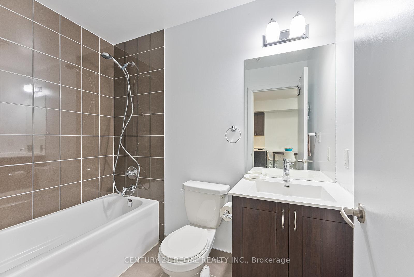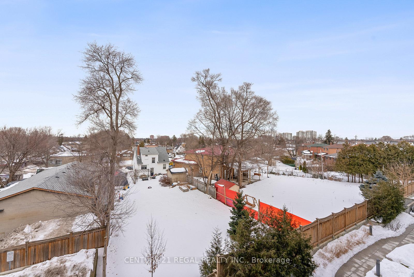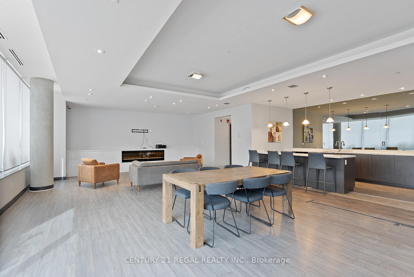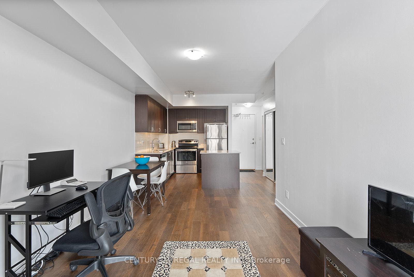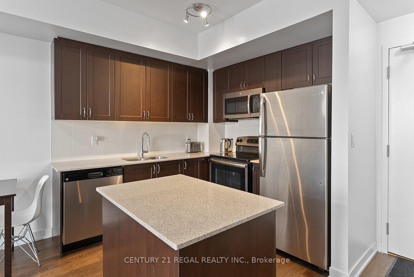$439,000
Available - For Sale
Listing ID: E11998861
3560 st clair Ave East , Unit 302, Toronto, M1K 0A9, Ontario
| Offers anytime for this very condo like condo. This condo is so close to 600sqft its almost a 600sqft condo. It has a functional layout, open concept a floor, bathroom freshly painted throughout, 80sqft balcony that looks out to quiet Scarborough not busy St Clair st, an underground parking spot and locker on same floor. a few minutes to the beautiful Scarborough Bluffs. Take the TTC from right at your doorstep or the Go Train Scarborough junction with just a 5 minute walk or 2 minute jog. Enjoy amenities such as the party room, gym and rooftop terrace without the high maintenance fees and price. All of this makes for a great first time home or investment property. Bring all offers!! |
| Price | $439,000 |
| Taxes: | $1773.91 |
| Assessment Year: | 2024 |
| Maintenance Fee: | 472.23 |
| Address: | 3560 st clair Ave East , Unit 302, Toronto, M1K 0A9, Ontario |
| Province/State: | Ontario |
| Condo Corporation No | tscc |
| Level | 3 |
| Unit No | 302 |
| Locker No | 38 |
| Directions/Cross Streets: | Kennedy/St Clair |
| Rooms: | 5 |
| Bedrooms: | 1 |
| Bedrooms +: | |
| Kitchens: | 1 |
| Family Room: | N |
| Basement: | None |
| Washroom Type | No. of Pieces | Level |
| Washroom Type 1 | 4 | Main |
| Approximatly Age: | 6-10 |
| Property Type: | Condo Apt |
| Style: | Apartment |
| Exterior: | Brick, Stucco/Plaster |
| Garage Type: | Underground |
| Garage(/Parking)Space: | 1.00 |
| Drive Parking Spaces: | 0 |
| Park #1 | |
| Parking Type: | Owned |
| Legal Description: | 41 |
| Exposure: | N |
| Balcony: | Open |
| Locker: | Owned |
| Pet Permited: | Restrict |
| Approximatly Age: | 6-10 |
| Approximatly Square Footage: | 600-699 |
| Maintenance: | 472.23 |
| Common Elements Included: | Y |
| Parking Included: | Y |
| Building Insurance Included: | Y |
| Fireplace/Stove: | Y |
| Heat Source: | Gas |
| Heat Type: | Forced Air |
| Central Air Conditioning: | Central Air |
| Central Vac: | N |
| Ensuite Laundry: | Y |
$
%
Years
This calculator is for demonstration purposes only. Always consult a professional
financial advisor before making personal financial decisions.
| Although the information displayed is believed to be accurate, no warranties or representations are made of any kind. |
| CENTURY 21 REGAL REALTY INC. |
|
|

Ajay Chopra
Sales Representative
Dir:
647-533-6876
Bus:
6475336876
| Book Showing | Email a Friend |
Jump To:
At a Glance:
| Type: | Condo - Condo Apt |
| Area: | Toronto |
| Municipality: | Toronto |
| Neighbourhood: | Kennedy Park |
| Style: | Apartment |
| Approximate Age: | 6-10 |
| Tax: | $1,773.91 |
| Maintenance Fee: | $472.23 |
| Beds: | 1 |
| Baths: | 1 |
| Garage: | 1 |
| Fireplace: | Y |
Locatin Map:
Payment Calculator:

