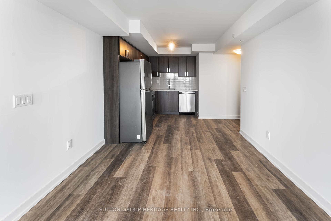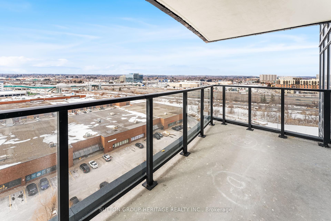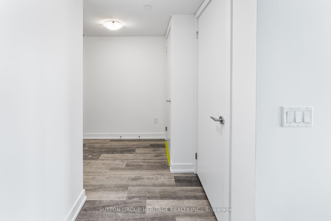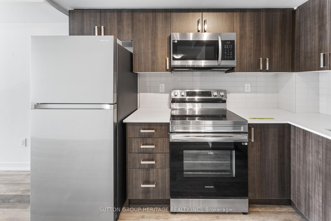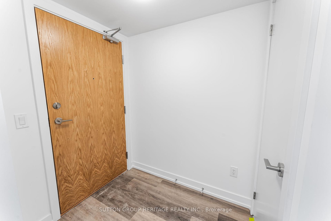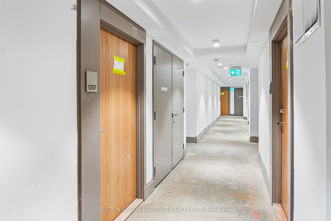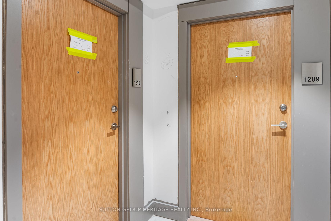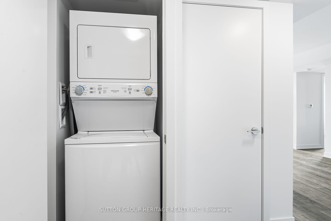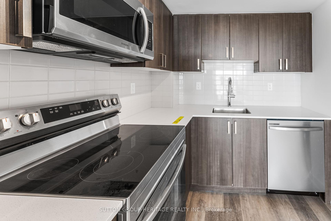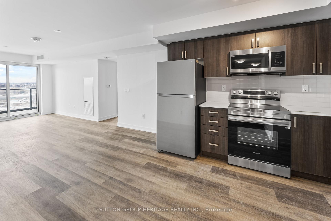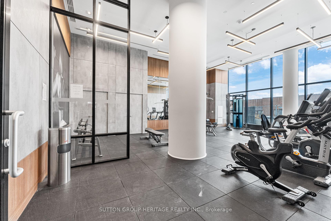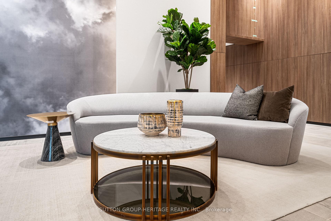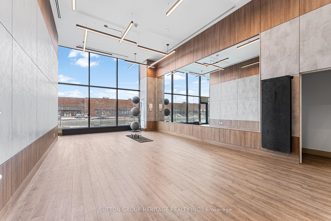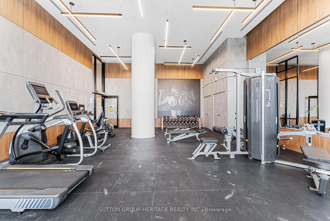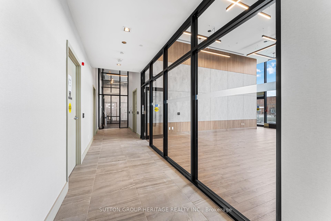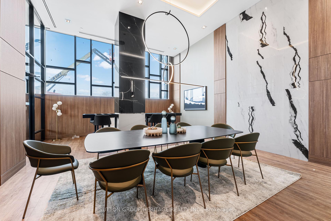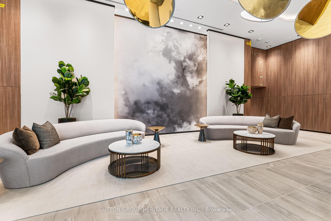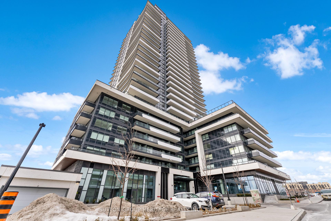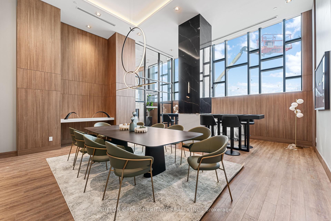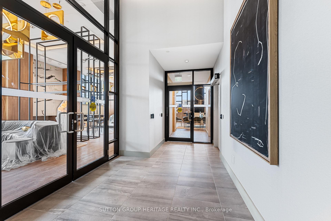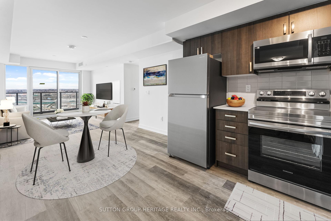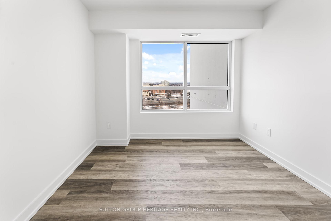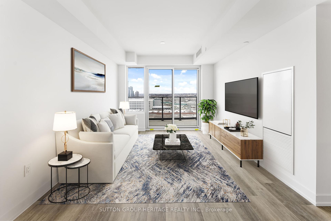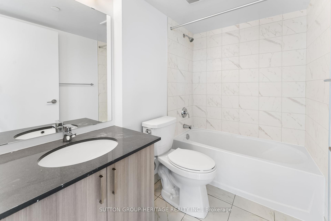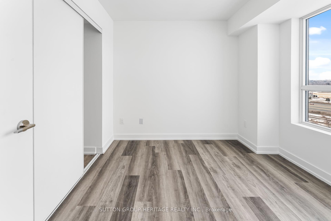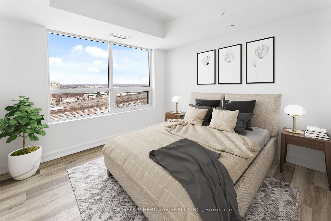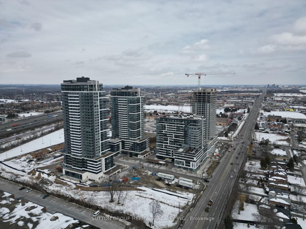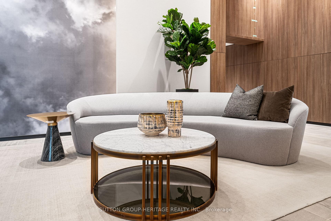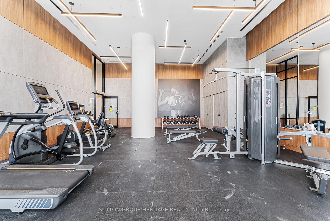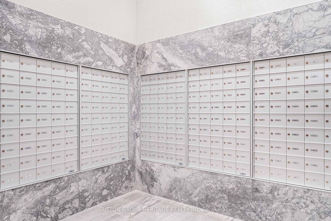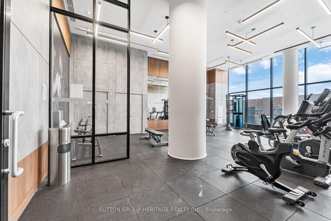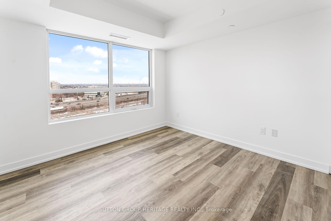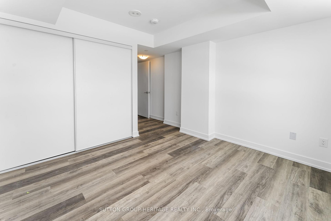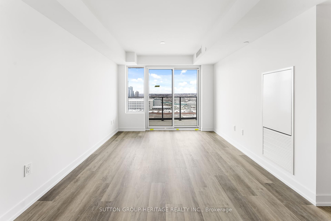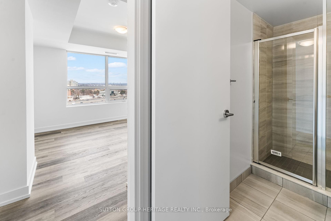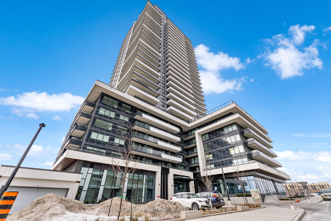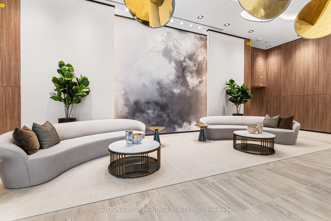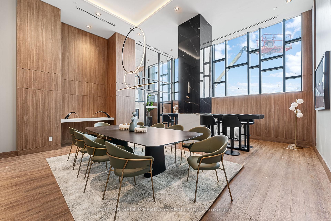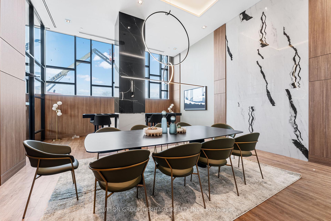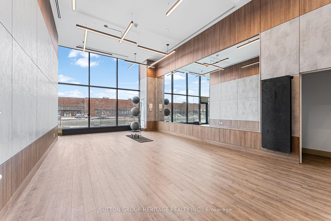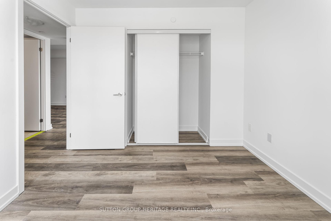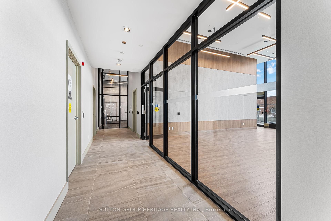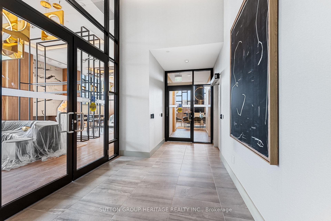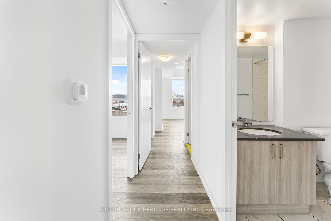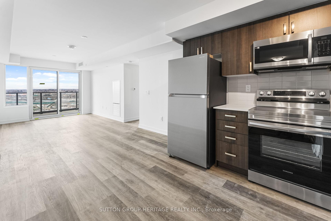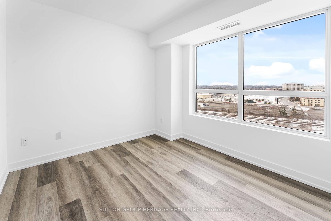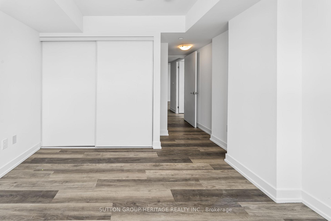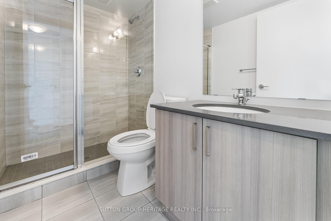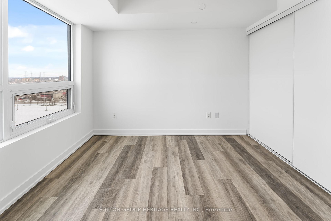$623,800
Available - For Sale
Listing ID: E12000660
1435 Celebration Dr , Unit 1210, Pickering, L1W 0C4, Ontario
| Welcome to 1425 Celebration Dr #1210 in Universal City Tower 3!Experience modern living at its finest in the heart of Pickering with this stunning 2-bedroom, 2-bathroom condo. Designed with a thoughtful open-concept layout, this home seamlessly blends contemporary style with everyday functionality.The bright and spacious living area is perfect for entertaining, while the primary suite offers a private retreat with a full 4-piece ensuite. Premium finishes throughout the unit add elegance to every space, and a private balcony provides a perfect spot to relax.Enjoy ultimate convenience with underground parking and a locker, along with exclusive access to world-class amenities, including a resort-style outdoor pool. Located just steps from Pickering GO Station, commuting to Toronto takes only 30 minutes. Plus, youre minutes from Pickering Town Centre, Highway 401, Frenchmans Bay, Lake Ontario, and scenic walking trails.Don't miss this incredible opportunity to experience luxury, convenience, and an unbeatable location! |
| Price | $623,800 |
| Taxes: | $0.00 |
| Maintenance Fee: | 0.00 |
| Address: | 1435 Celebration Dr , Unit 1210, Pickering, L1W 0C4, Ontario |
| Province/State: | Ontario |
| Condo Corporation No | TBD |
| Level | 12 |
| Unit No | 10 |
| Directions/Cross Streets: | Celebration Dr / Bayly St |
| Rooms: | 5 |
| Bedrooms: | 2 |
| Bedrooms +: | |
| Kitchens: | 1 |
| Family Room: | N |
| Basement: | None |
| Level/Floor | Room | Length(ft) | Width(ft) | Descriptions | |
| Room 1 | Main | Kitchen | 28.96 | 10 | Open Concept, Laminate |
| Room 2 | Main | Living | 22.57 | 10 | Combined W/Kitchen, Laminate, Large Window |
| Room 3 | Main | Dining | 22.57 | 10 | Combined W/Living, Laminate |
| Room 4 | Main | Prim Bdrm | 10.99 | 10 | 4 Pc Ensuite, W/W Closet, W/O To Balcony |
| Room 5 | Main | 2nd Br | 9.58 | 9.48 | Large Closet, Laminate |
| Washroom Type | No. of Pieces | Level |
| Washroom Type 1 | 4 | Main |
| Washroom Type 2 | 4 | Main |
| Approximatly Age: | New |
| Property Type: | Condo Apt |
| Style: | Apartment |
| Exterior: | Concrete |
| Garage Type: | Underground |
| Garage(/Parking)Space: | 1.00 |
| Drive Parking Spaces: | 0 |
| Park #1 | |
| Parking Type: | Owned |
| Legal Description: | P3/111 |
| Exposure: | Nw |
| Balcony: | Open |
| Locker: | Owned |
| Pet Permited: | N |
| Approximatly Age: | New |
| Approximatly Square Footage: | 800-899 |
| Maintenance: | 0.00 |
| CAC Included: | Y |
| Common Elements Included: | Y |
| Heat Included: | Y |
| Parking Included: | Y |
| Building Insurance Included: | Y |
| Fireplace/Stove: | N |
| Heat Source: | Gas |
| Heat Type: | Forced Air |
| Central Air Conditioning: | Central Air |
| Central Vac: | N |
| Ensuite Laundry: | Y |
$
%
Years
This calculator is for demonstration purposes only. Always consult a professional
financial advisor before making personal financial decisions.
| Although the information displayed is believed to be accurate, no warranties or representations are made of any kind. |
| SUTTON GROUP-HERITAGE REALTY INC. |
|
|

Ajay Chopra
Sales Representative
Dir:
647-533-6876
Bus:
6475336876
| Virtual Tour | Book Showing | Email a Friend |
Jump To:
At a Glance:
| Type: | Condo - Condo Apt |
| Area: | Durham |
| Municipality: | Pickering |
| Neighbourhood: | Bay Ridges |
| Style: | Apartment |
| Approximate Age: | New |
| Beds: | 2 |
| Baths: | 2 |
| Garage: | 1 |
| Fireplace: | N |
Locatin Map:
Payment Calculator:

