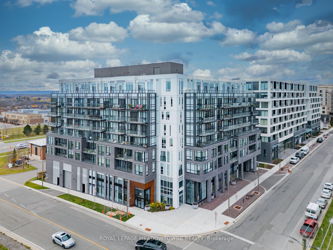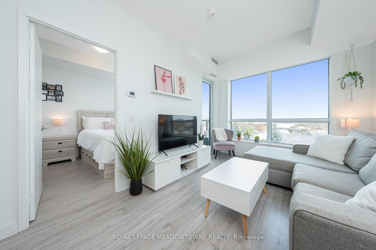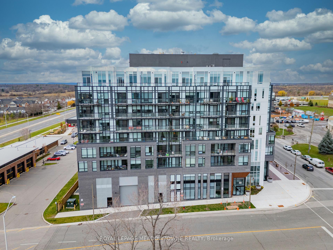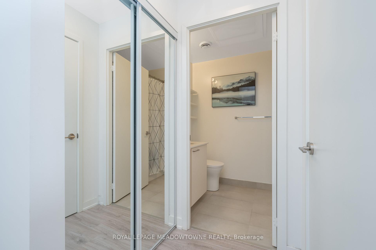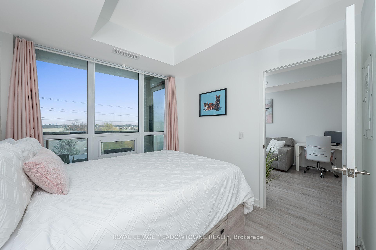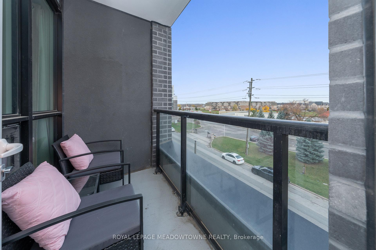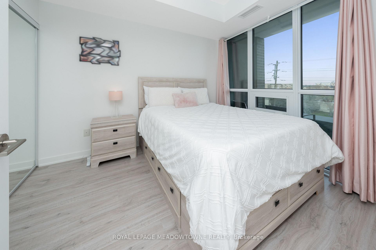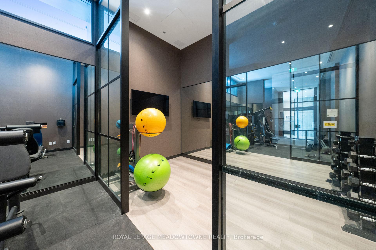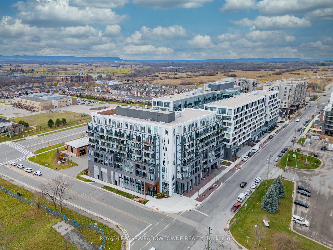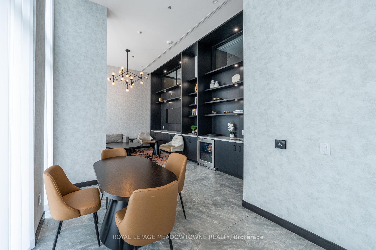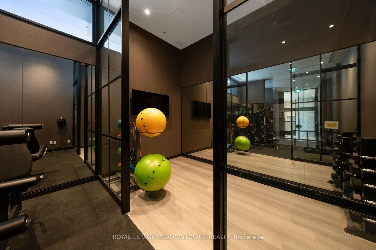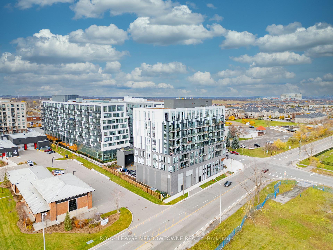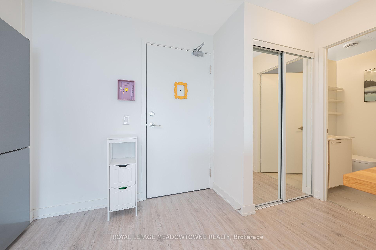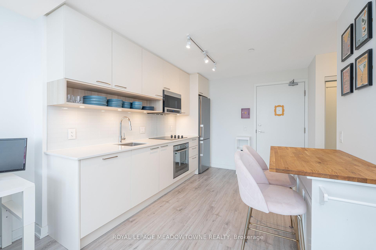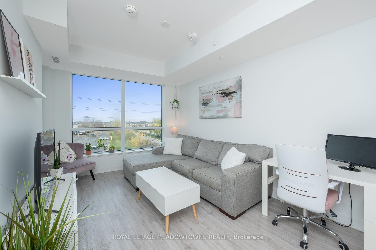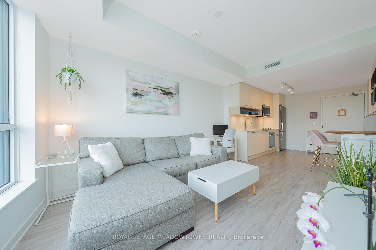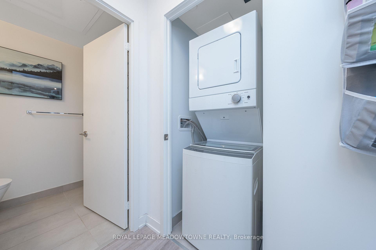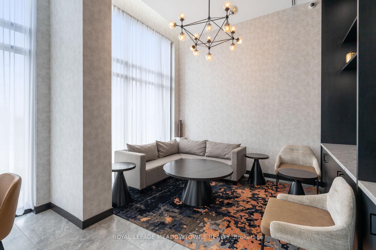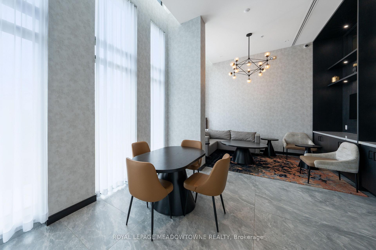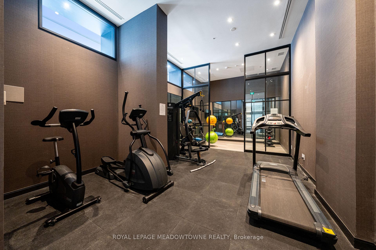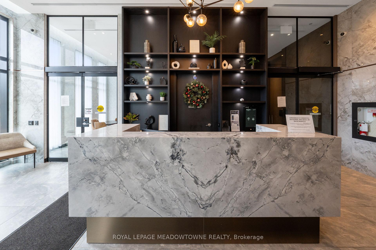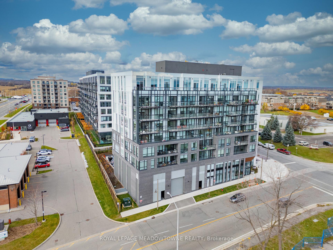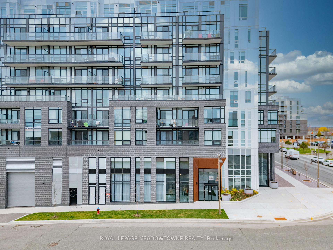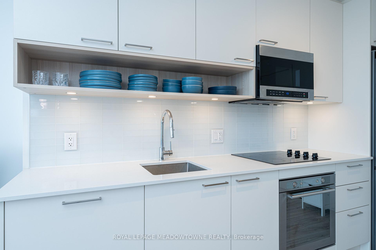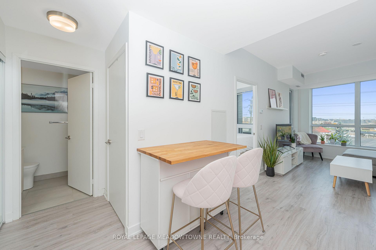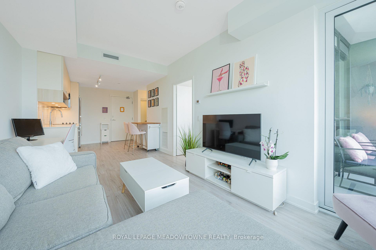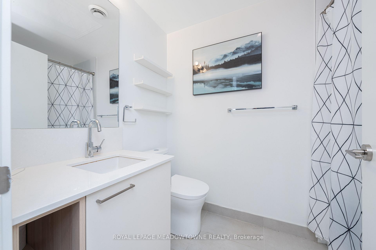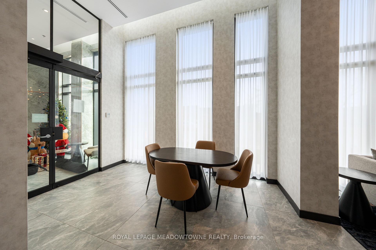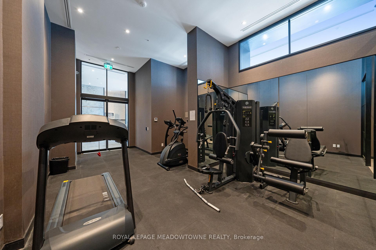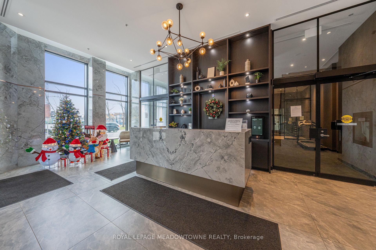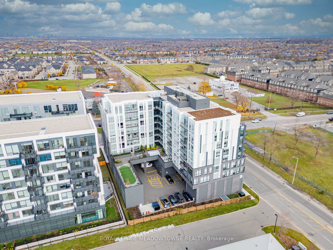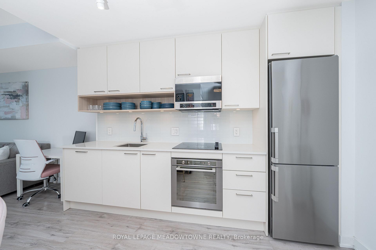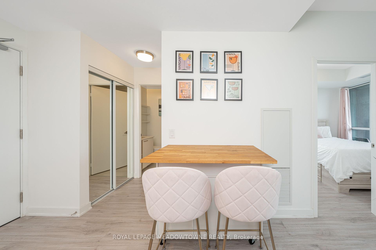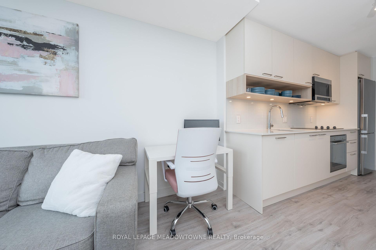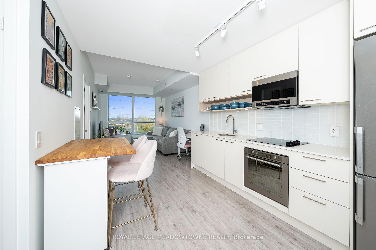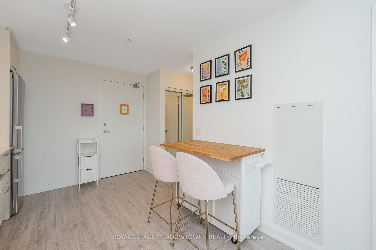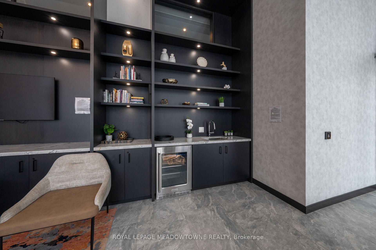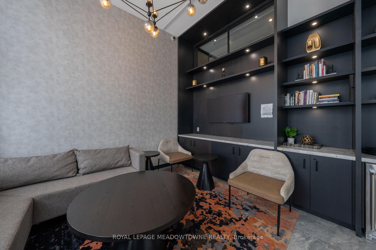$459,900
Available - For Sale
Listing ID: W12000883
3005 Pine Glen Rd , Unit 308, Oakville, L6M 5P5, Ontario
| This is a fantastic opportunity to settle in Bronte Creek, where you can enjoy the outdoors while staying connected with major commuting routes. This unit offers a bright and spacious layout, in-suite laundry, a private balcony, elegant quartz countertops, under-cabinet lighting in the kitchen, a flexible moveable island, and stylish mirrored closet doors. With the building being under two years old, it features modern finishes and exceptional amenities, including a rooftop terrace for entertaining, a gym, a party room, bike storage, a private locker, and an onsite concierge. Dont miss your chance to own a home that blends nature, convenience, and contemporary living! |
| Price | $459,900 |
| Taxes: | $2077.00 |
| Assessment: | $261000 |
| Assessment Year: | 2024 |
| Maintenance Fee: | 396.81 |
| Address: | 3005 Pine Glen Rd , Unit 308, Oakville, L6M 5P5, Ontario |
| Province/State: | Ontario |
| Condo Corporation No | HSCP |
| Level | 3 |
| Unit No | 8 |
| Locker No | 105 |
| Directions/Cross Streets: | Bronte Rd / Dundas St W |
| Rooms: | 4 |
| Bedrooms: | 1 |
| Bedrooms +: | |
| Kitchens: | 1 |
| Family Room: | N |
| Basement: | None |
| Level/Floor | Room | Length(ft) | Width(ft) | Descriptions | |
| Room 1 | Main | Living | 14.66 | 10.46 | Laminate, W/O To Terrace |
| Room 2 | Main | Dining | 11.41 | 4.56 | Laminate |
| Room 3 | Main | Kitchen | 11.41 | 4.82 | Laminate, Breakfast Bar, Quartz Counter |
| Room 4 | Main | Br | 10.99 | 8.92 | Laminate |
| Washroom Type | No. of Pieces | Level |
| Washroom Type 1 | 4 | Flat |
| Approximatly Age: | 0-5 |
| Property Type: | Condo Apt |
| Style: | Apartment |
| Exterior: | Brick |
| Garage Type: | None |
| Garage(/Parking)Space: | 0.00 |
| Drive Parking Spaces: | 0 |
| Park #1 | |
| Parking Type: | None |
| Exposure: | E |
| Balcony: | Terr |
| Locker: | Owned |
| Pet Permited: | Restrict |
| Approximatly Age: | 0-5 |
| Approximatly Square Footage: | 500-599 |
| Building Amenities: | Bike Storage, Concierge, Gym, Party/Meeting Room |
| Property Features: | Park, Place Of Worship, Public Transit, School |
| Maintenance: | 396.81 |
| CAC Included: | Y |
| Common Elements Included: | Y |
| Heat Included: | Y |
| Building Insurance Included: | Y |
| Fireplace/Stove: | N |
| Heat Source: | Electric |
| Heat Type: | Forced Air |
| Central Air Conditioning: | Central Air |
| Central Vac: | N |
| Ensuite Laundry: | Y |
$
%
Years
This calculator is for demonstration purposes only. Always consult a professional
financial advisor before making personal financial decisions.
| Although the information displayed is believed to be accurate, no warranties or representations are made of any kind. |
| ROYAL LEPAGE MEADOWTOWNE REALTY |
|
|

Ajay Chopra
Sales Representative
Dir:
647-533-6876
Bus:
6475336876
| Book Showing | Email a Friend |
Jump To:
At a Glance:
| Type: | Condo - Condo Apt |
| Area: | Halton |
| Municipality: | Oakville |
| Neighbourhood: | Palermo West |
| Style: | Apartment |
| Approximate Age: | 0-5 |
| Tax: | $2,077 |
| Maintenance Fee: | $396.81 |
| Beds: | 1 |
| Baths: | 1 |
| Fireplace: | N |
Locatin Map:
Payment Calculator:

