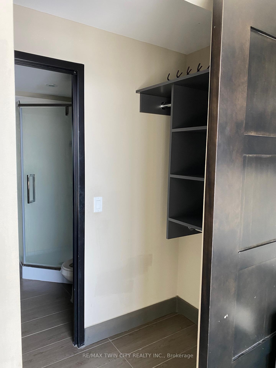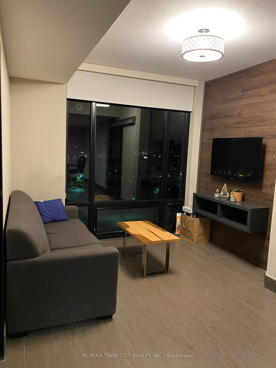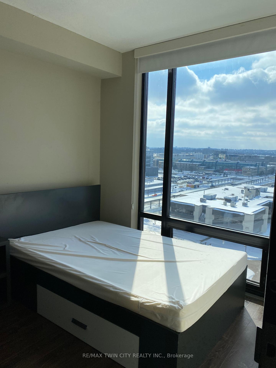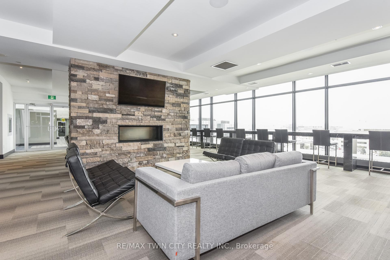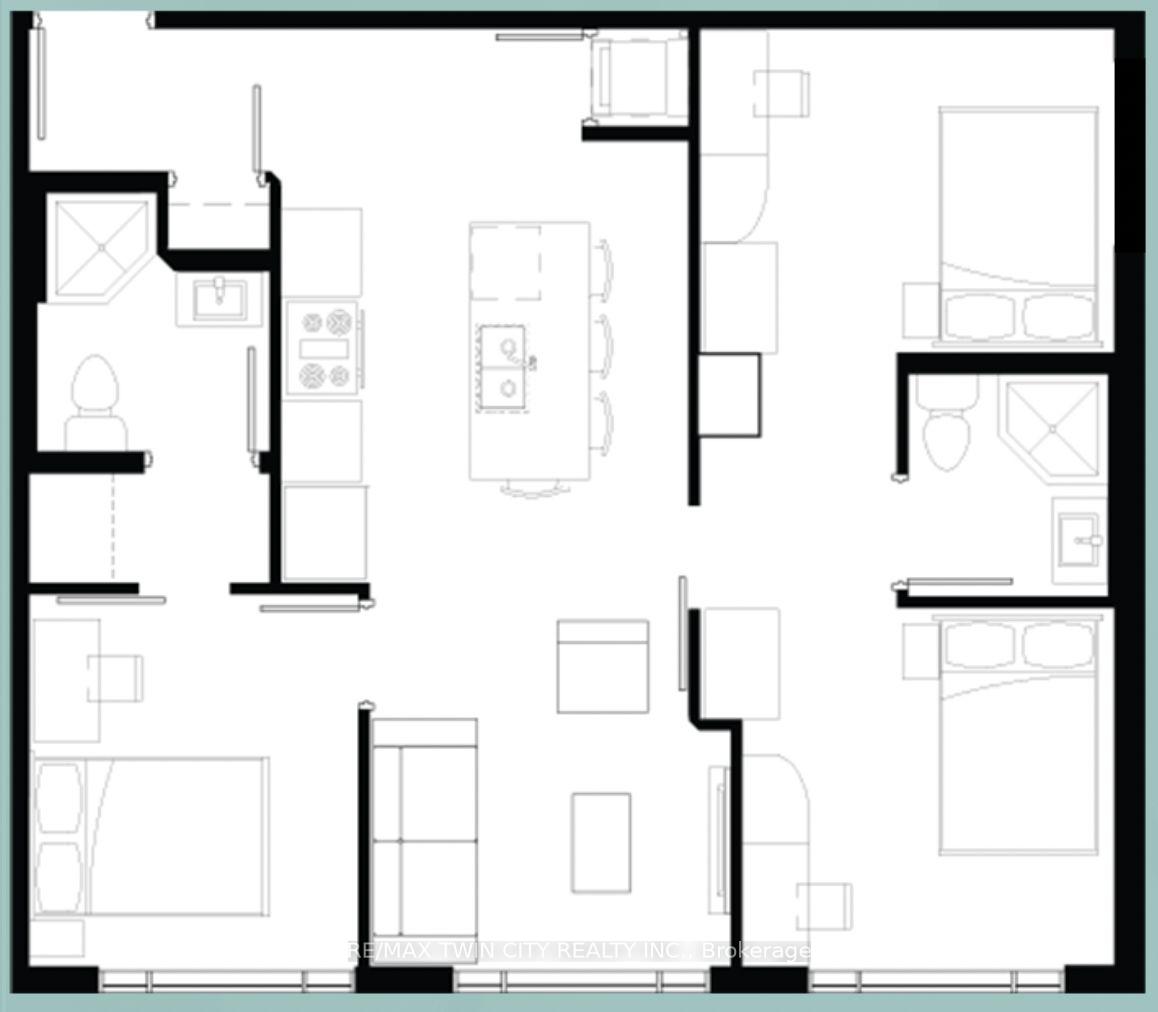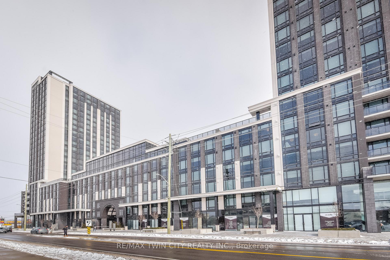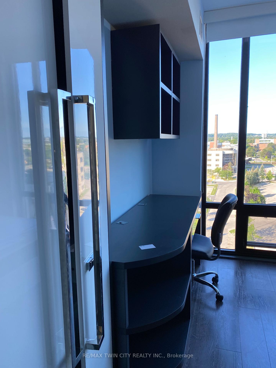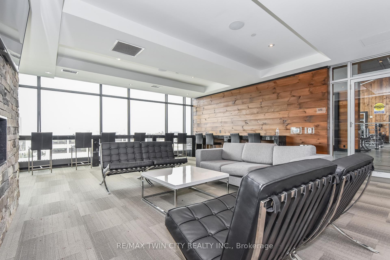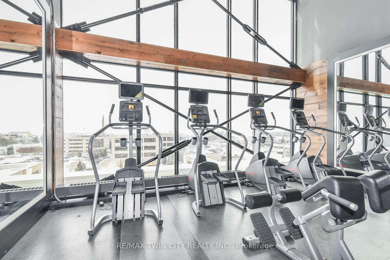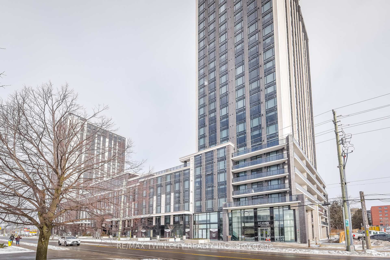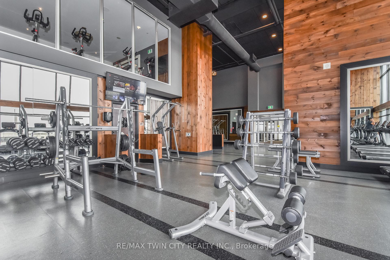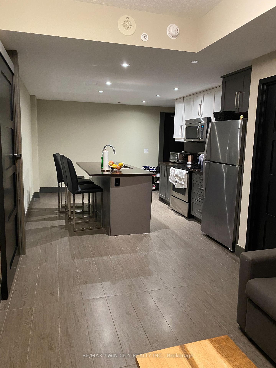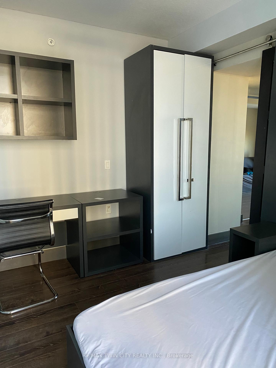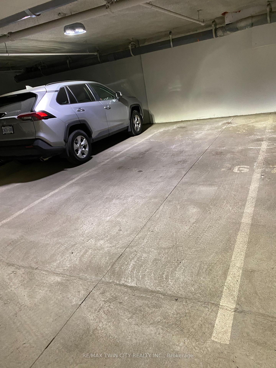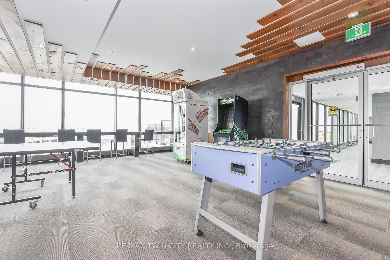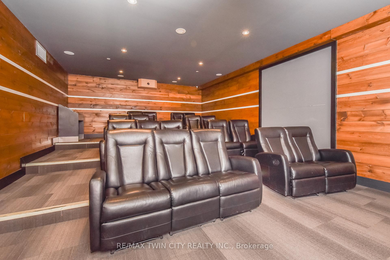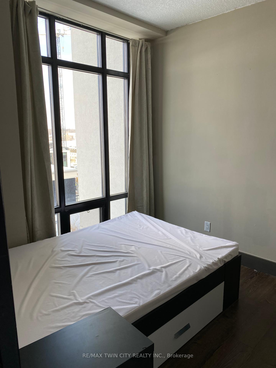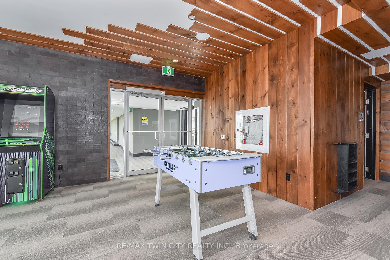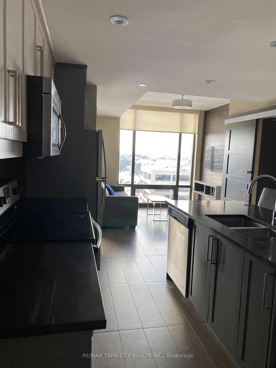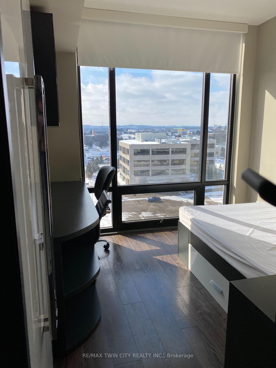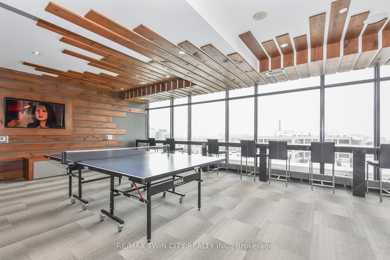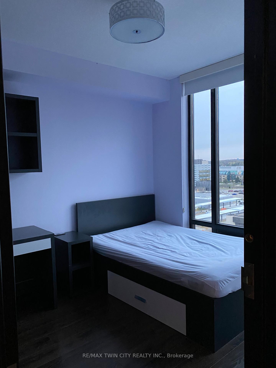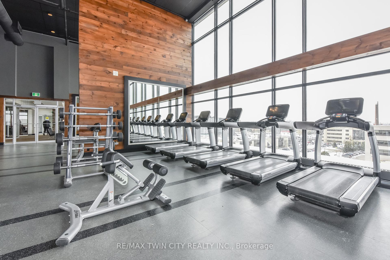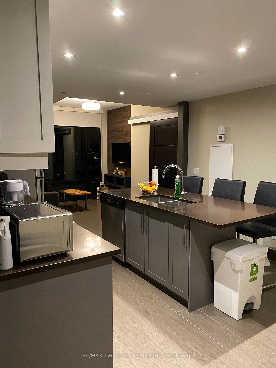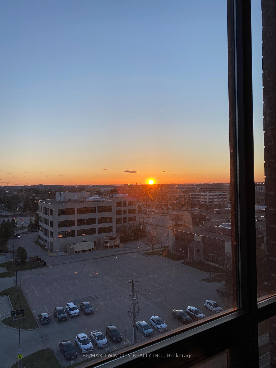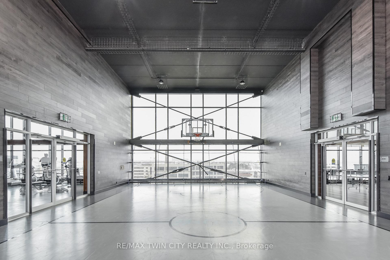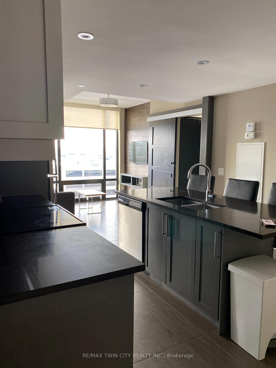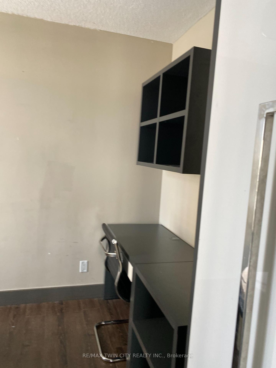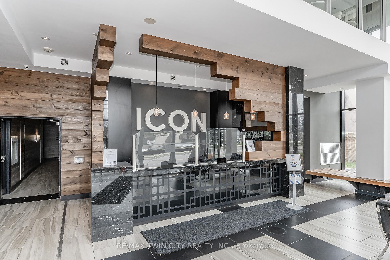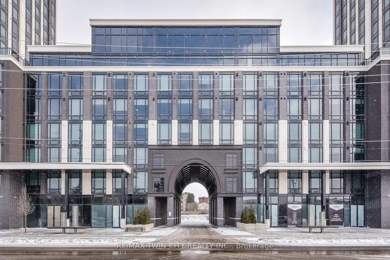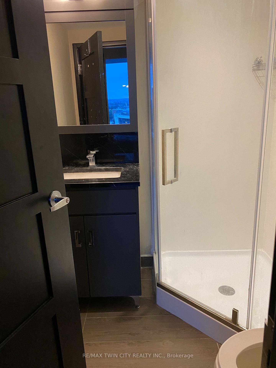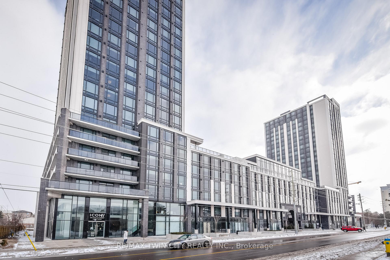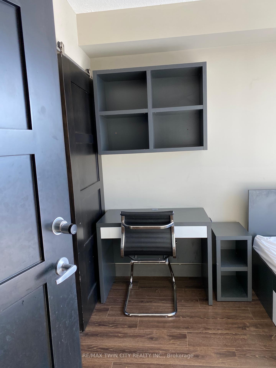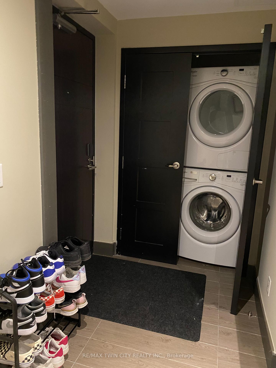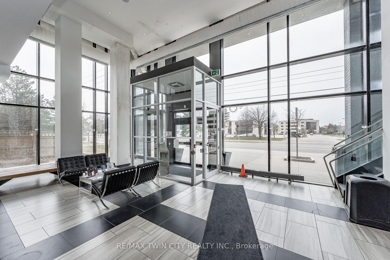$740,000
Available - For Sale
Listing ID: X11996931
330 Phillip St , Unit S1001, Waterloo, N2L 3W9, Ontario
| Experience one of Waterloos largest and most dynamic modern living developments. This ICON 333 -South building-10th floor spacious unit has 3 BEDROOMS, 1 EXCLUSIVE Owned GARAGE PARKING SPOT, 1 Storage LOCKER. Amazing sunset views from most windows and All bedrooms have windows. The bedrooms are fully furnished for your convenience. The sleek, modern kitchen is equipped with quartz countertops, stainless steel appliances, ample cabinetry, and a stylish island . The spacious living room has a fabulous view with floor to ceiling windows. In-suite laundry is a bonus! Experience the benefits of living at ICON with everything you could ever need located under one roof. Fully equipped games room, state of the art gym, Yoga studio, basketball court, Social lounge, Theatre, Rooftop patio, Private meeting rooms and business centre. Concierge and 24 hour security. The bonus of living on the 10th floor is that you have access to all the elevators and can easily walk to amenities and to the North building. This is a prime opportunity for investors or parents of WLU/UW studentslive in one room and rent out the other 2 bedrooms plus a rentable parking spot! You will be impressed with Elevated Student Living at the ICON 333 |
| Price | $740,000 |
| Taxes: | $4123.00 |
| Assessment: | $324000 |
| Assessment Year: | 2024 |
| Maintenance Fee: | 533.42 |
| Address: | 330 Phillip St , Unit S1001, Waterloo, N2L 3W9, Ontario |
| Province/State: | Ontario |
| Condo Corporation No | Water |
| Level | 9 |
| Unit No | 18 |
| Directions/Cross Streets: | Columbia |
| Rooms: | 7 |
| Bedrooms: | 3 |
| Bedrooms +: | |
| Kitchens: | 1 |
| Family Room: | N |
| Basement: | None |
| Level/Floor | Room | Length(ft) | Width(ft) | Descriptions | |
| Room 1 | Main | Kitchen | 15.97 | 10.99 | B/I Microwave |
| Room 2 | Main | Living | 10.69 | 10.99 | |
| Room 3 | Main | Foyer | 5.87 | 4.49 | |
| Room 4 | Main | Prim Bdrm | 8.99 | 10 | |
| Room 5 | Main | Bathroom | 5.48 | 5.08 | 3 Pc Ensuite |
| Room 6 | Main | Other | 3.38 | 6.4 | Closet, Walk-Thru |
| Room 7 | Main | 2nd Br | 9.38 | 9.38 | |
| Room 8 | Main | 3rd Br | 11.78 | 8.99 | |
| Room 9 | Main | Bathroom | 5.48 | 5.08 | 3 Pc Bath |
| Washroom Type | No. of Pieces | Level |
| Washroom Type 1 | 3 | Main |
| Approximatly Age: | 6-10 |
| Property Type: | Condo Apt |
| Exterior: | Brick |
| Garage Type: | Underground |
| Garage(/Parking)Space: | 1.00 |
| Drive Parking Spaces: | 0 |
| Park #1 | |
| Parking Type: | Owned |
| Legal Description: | P1-6 |
| Exposure: | W |
| Balcony: | None |
| Locker: | Owned |
| Pet Permited: | Restrict |
| Approximatly Age: | 6-10 |
| Approximatly Square Footage: | 800-899 |
| Building Amenities: | Concierge, Exercise Room, Games Room, Gym, Community BBQ, Elevator |
| Property Features: | Grnbelt/Cons, Library, Public Transit, School |
| Maintenance: | 533.42 |
| Building Insurance Included: | Y |
| Fireplace/Stove: | N |
| Heat Source: | Gas |
| Heat Type: | Forced Air |
| Central Air Conditioning: | Central Air |
| Central Vac: | N |
| Laundry Level: | Main |
$
%
Years
This calculator is for demonstration purposes only. Always consult a professional
financial advisor before making personal financial decisions.
| Although the information displayed is believed to be accurate, no warranties or representations are made of any kind. |
| RE/MAX TWIN CITY REALTY INC. |
|
|

Ajay Chopra
Sales Representative
Dir:
647-533-6876
Bus:
6475336876
| Book Showing | Email a Friend |
Jump To:
At a Glance:
| Type: | Condo - Condo Apt |
| Area: | Waterloo |
| Municipality: | Waterloo |
| Approximate Age: | 6-10 |
| Tax: | $4,123 |
| Maintenance Fee: | $533.42 |
| Beds: | 3 |
| Baths: | 2 |
| Garage: | 1 |
| Fireplace: | N |
Locatin Map:
Payment Calculator:

