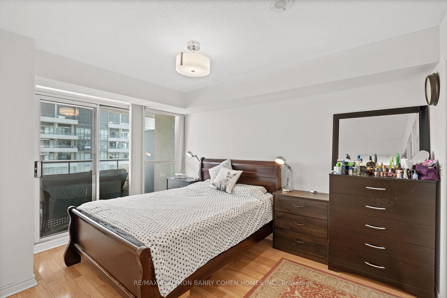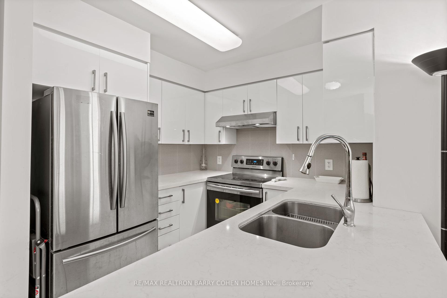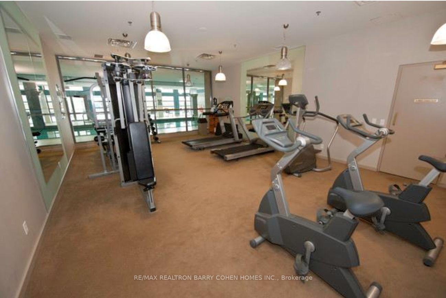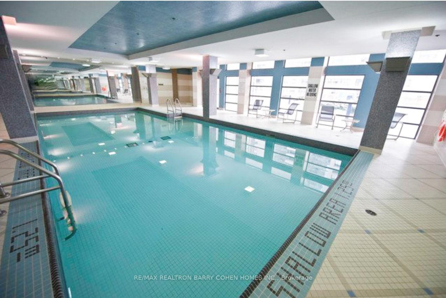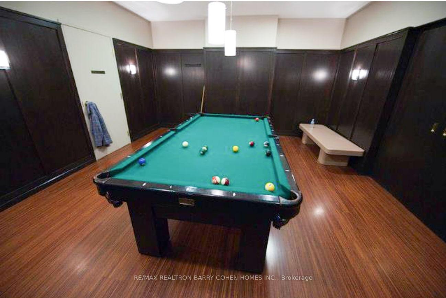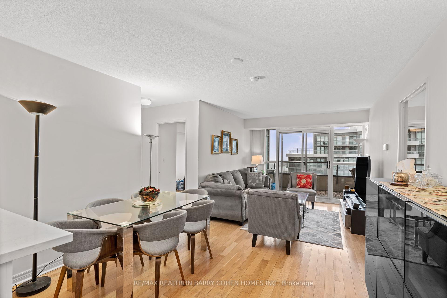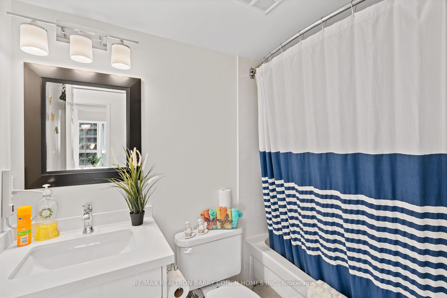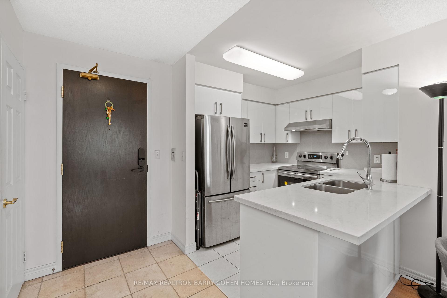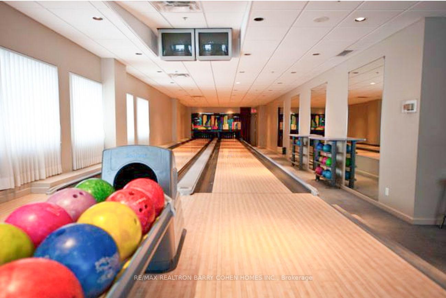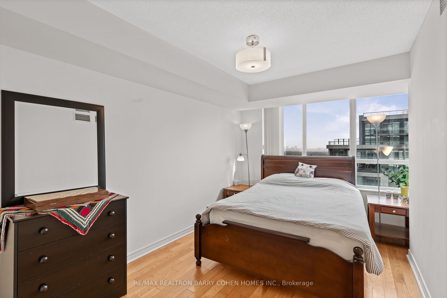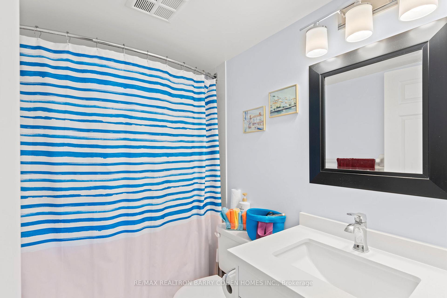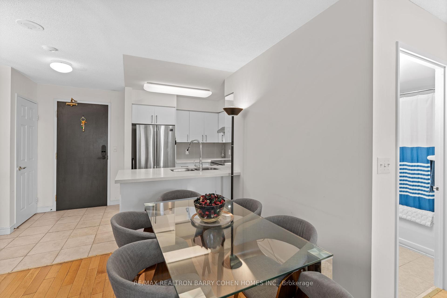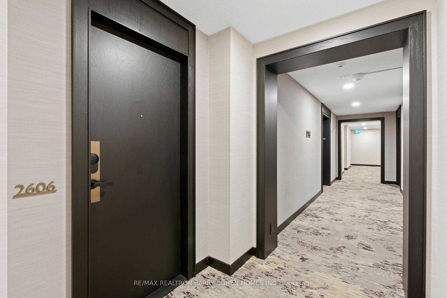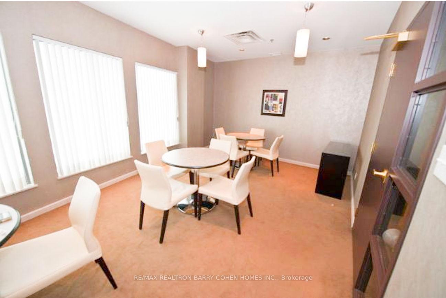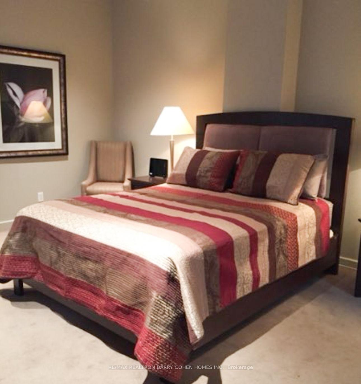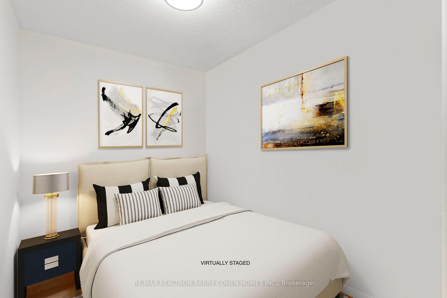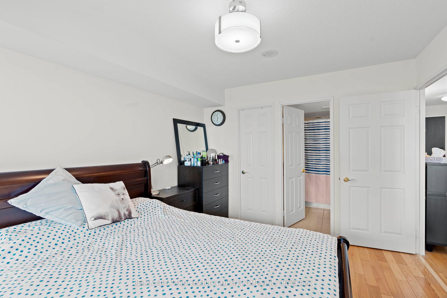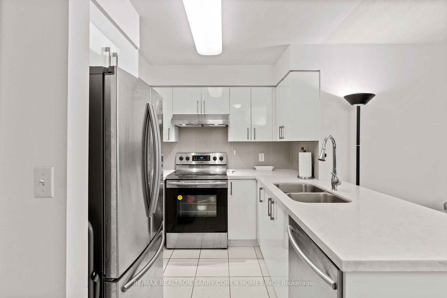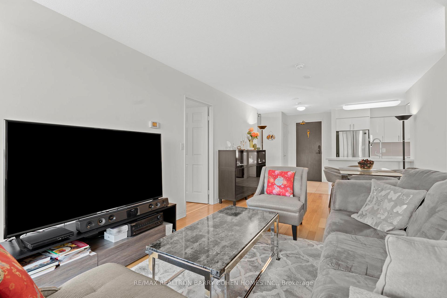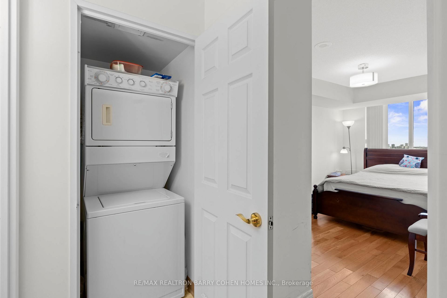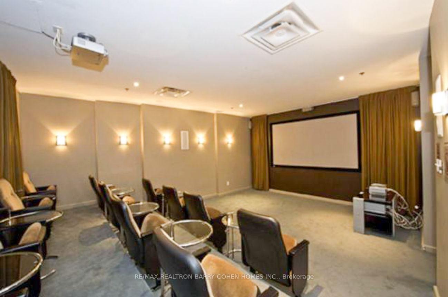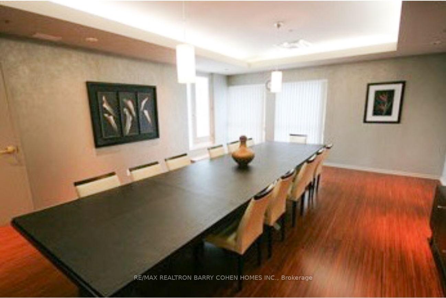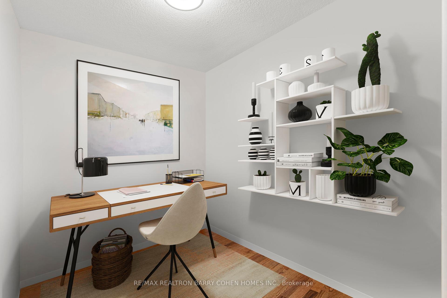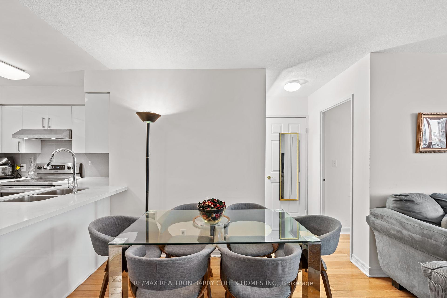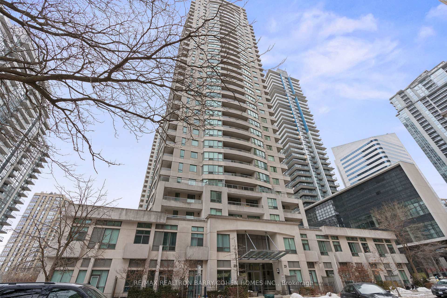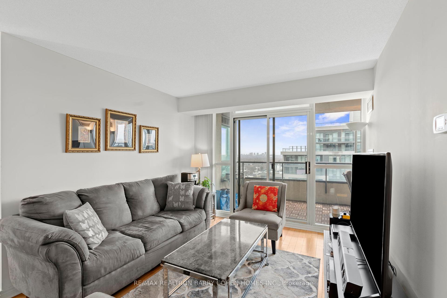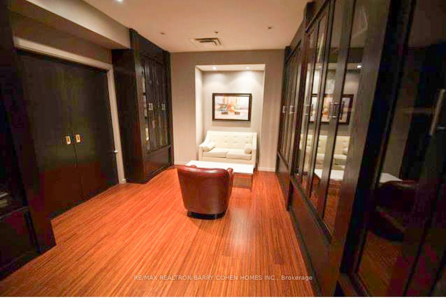$849,000
Available - For Sale
Listing ID: C12001794
23 Hollywood Ave , Unit 2606, Toronto, M2N 7L8, Ontario
| Welcome to 23 Hollywood Ave, Unit 2606, nestled in the most sought-after area of North York! This move-in ready unit, rarely offered, boasts one of the finest layouts in the building. Experience the beauty of an open-concept kitchen adorned with stainless steel appliances. The split bedroom floor plan, complemented by a versatile den that can serve as a bedroom or office, offers both comfort and flexibility. Enjoy the convenience of a smart door lock system and unwind on the huge private balcony, showcasing breathtaking north-east and south-east views! The primary bedroom features an en-suite bathroom and a spacious walk-in closet. This unit includes 1 parking space, 1 locker, and ample visitor parking. Best of all, the maintenance fees cover all utilities! The recently renovated hallways, lobby, and party room enhance the living experience. With major subway lines, shopping, and restaurants just steps away, and easy access to Highway 401 and 404, Approximately twenty minutes from downtown Toronto. In an excellent school district, this unit is sure to inspire! |
| Price | $849,000 |
| Taxes: | $3250.00 |
| Assessment Year: | 2024 |
| Maintenance Fee: | 1046.00 |
| Address: | 23 Hollywood Ave , Unit 2606, Toronto, M2N 7L8, Ontario |
| Province/State: | Ontario |
| Condo Corporation No | TSCC |
| Level | 22 |
| Unit No | 5 |
| Locker No | 167 |
| Directions/Cross Streets: | Yonge Street |
| Rooms: | 5 |
| Rooms +: | 1 |
| Bedrooms: | 2 |
| Bedrooms +: | 1 |
| Kitchens: | 1 |
| Family Room: | N |
| Basement: | None |
| Level/Floor | Room | Length(ft) | Width(ft) | Descriptions | |
| Room 1 | Flat | Living | 21.71 | 20.14 | Laminate, W/O To Balcony, East View |
| Room 2 | Flat | Dining | 21.71 | 20.14 | Laminate, Combined W/Living, Open Concept |
| Room 3 | Flat | Kitchen | 8 | 8 | Stainless Steel Appl, Quartz Counter, Tile Floor |
| Room 4 | Flat | Prim Bdrm | 13.12 | 10 | Laminate, Large Window, 4 Pc Ensuite |
| Room 5 | Flat | 2nd Br | 14.07 | 8.82 | Laminate, East View, Large Closet |
| Room 6 | Flat | Den | 9.74 | 6.99 | Laminate |
| Washroom Type | No. of Pieces | Level |
| Washroom Type 1 | 4 | Main |
| Approximatly Age: | 16-30 |
| Property Type: | Condo Apt |
| Style: | Apartment |
| Exterior: | Concrete |
| Garage Type: | Underground |
| Garage(/Parking)Space: | 1.00 |
| Drive Parking Spaces: | 1 |
| Park #1 | |
| Parking Spot: | 33 |
| Parking Type: | Owned |
| Legal Description: | C |
| Exposure: | E |
| Balcony: | Open |
| Locker: | Owned |
| Pet Permited: | Restrict |
| Approximatly Age: | 16-30 |
| Approximatly Square Footage: | 900-999 |
| Building Amenities: | Concierge, Exercise Room, Indoor Pool, Party/Meeting Room, Visitor Parking, Elevator |
| Maintenance: | 1046.00 |
| CAC Included: | Y |
| Hydro Included: | Y |
| Water Included: | Y |
| Common Elements Included: | Y |
| Heat Included: | Y |
| Parking Included: | Y |
| Building Insurance Included: | Y |
| Fireplace/Stove: | N |
| Heat Source: | Gas |
| Heat Type: | Forced Air |
| Central Air Conditioning: | Central Air |
| Central Vac: | N |
| Laundry Level: | Main |
| Ensuite Laundry: | Y |
| Elevator Lift: | Y |
$
%
Years
This calculator is for demonstration purposes only. Always consult a professional
financial advisor before making personal financial decisions.
| Although the information displayed is believed to be accurate, no warranties or representations are made of any kind. |
| RE/MAX REALTRON BARRY COHEN HOMES INC. |
|
|

Ajay Chopra
Sales Representative
Dir:
647-533-6876
Bus:
6475336876
| Book Showing | Email a Friend |
Jump To:
At a Glance:
| Type: | Condo - Condo Apt |
| Area: | Toronto |
| Municipality: | Toronto |
| Neighbourhood: | Willowdale East |
| Style: | Apartment |
| Approximate Age: | 16-30 |
| Tax: | $3,250 |
| Maintenance Fee: | $1,046 |
| Beds: | 2+1 |
| Baths: | 2 |
| Garage: | 1 |
| Fireplace: | N |
Locatin Map:
Payment Calculator:

