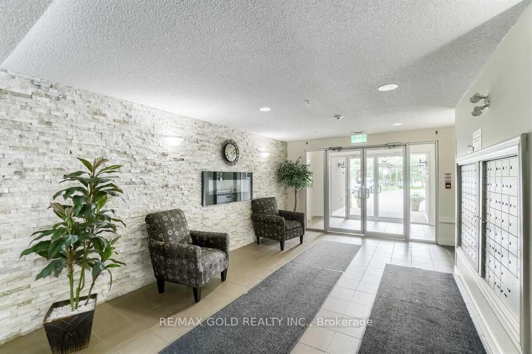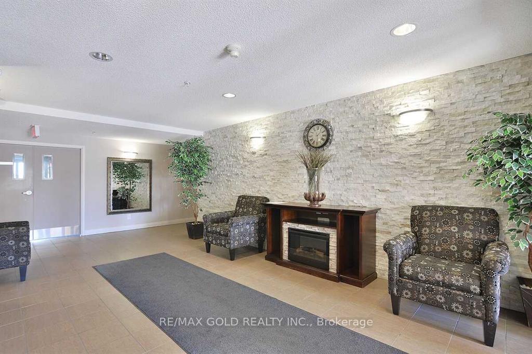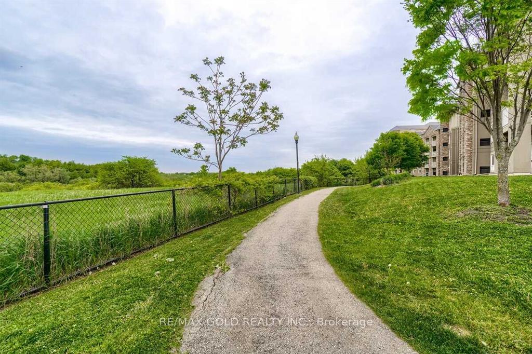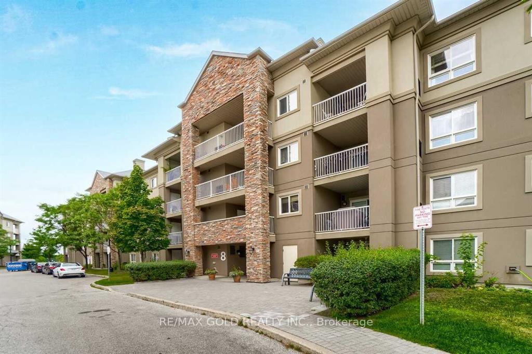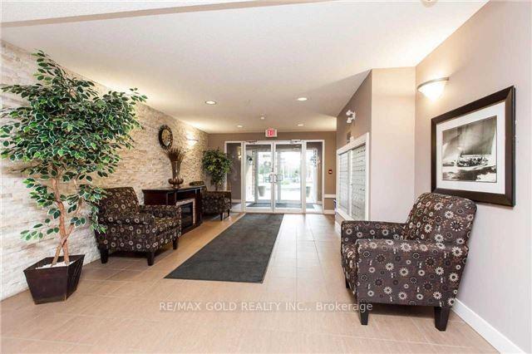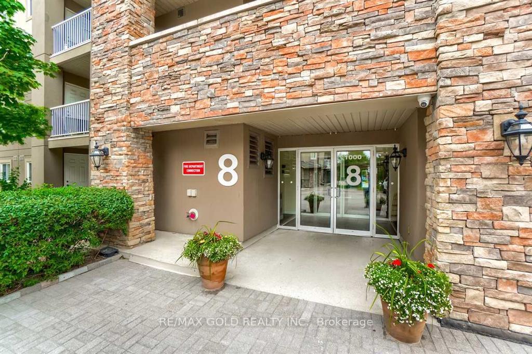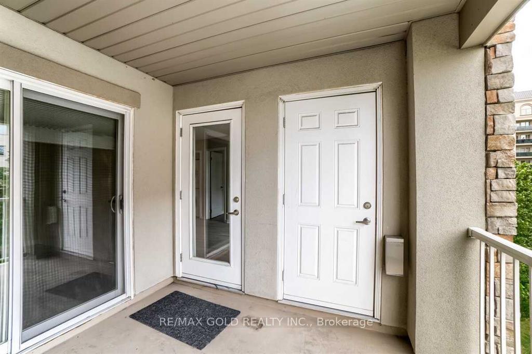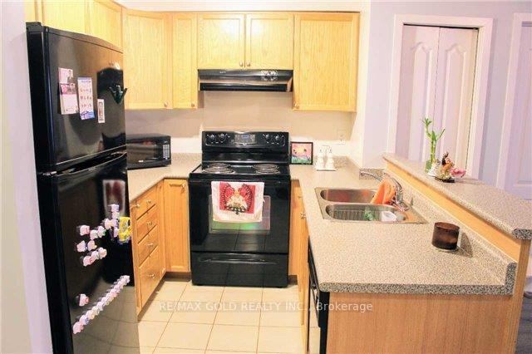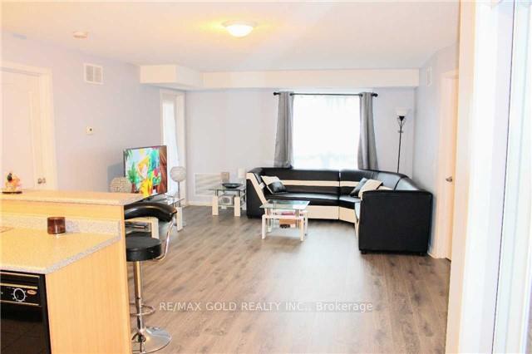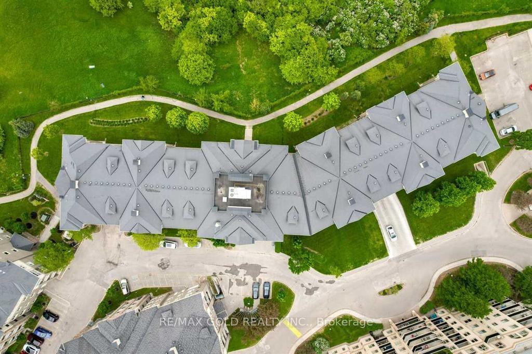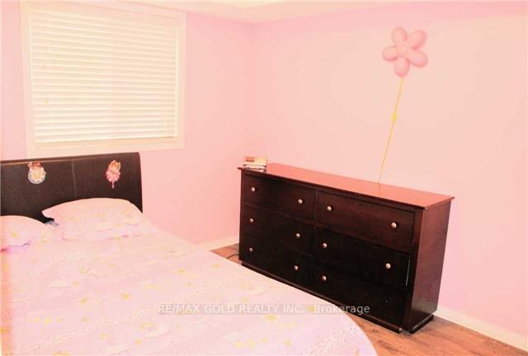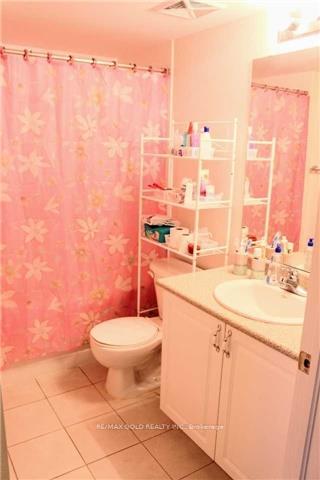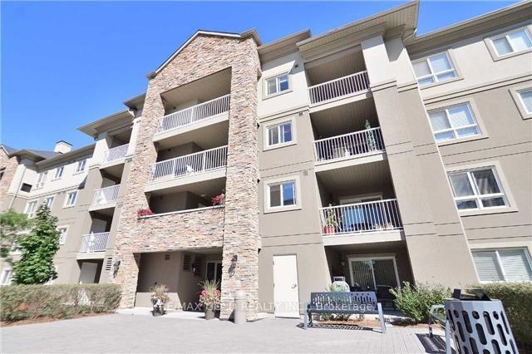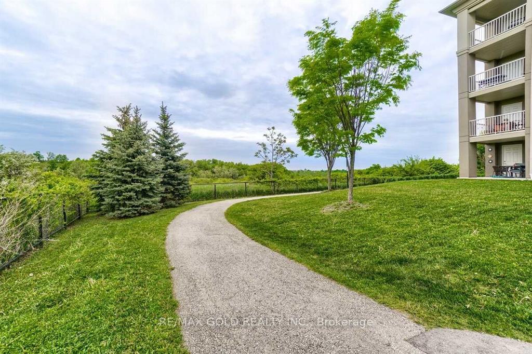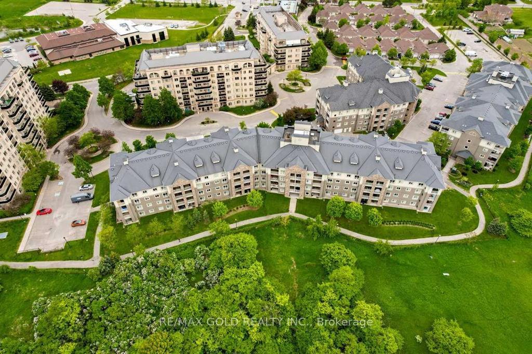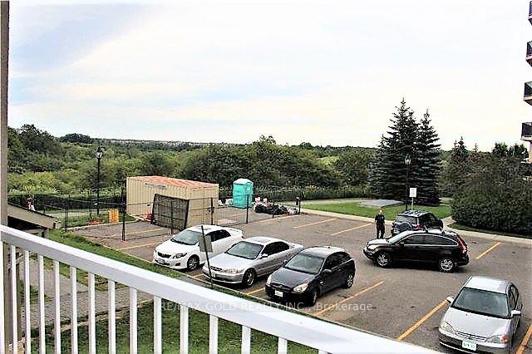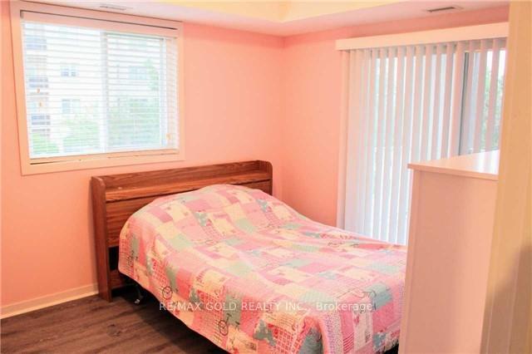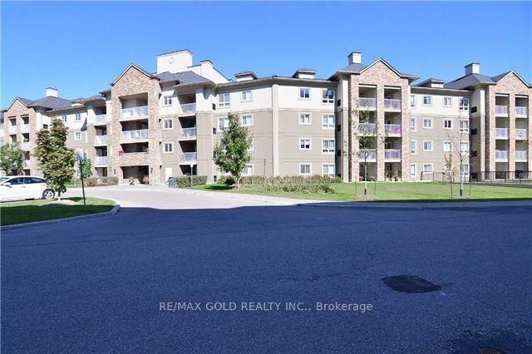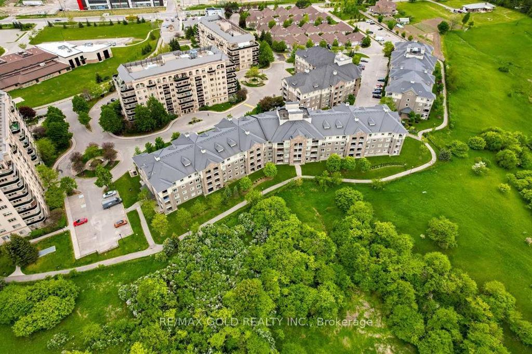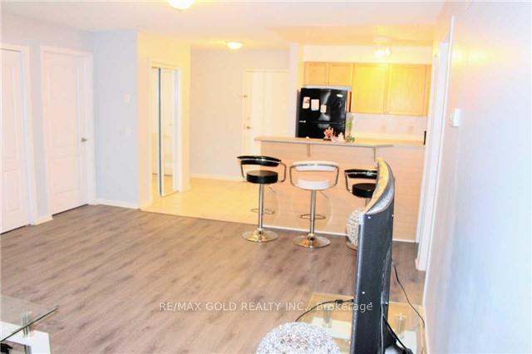$599,000
Available - For Sale
Listing ID: W12005072
8 Dayspring Circ , Unit 1217, Brampton, L6P 2Z7, Ontario
| Stunning Corner Unit With Breathtaking Conservation Views!!! Welcome To This Bright And Spacious 2-Bedroom + Den Boutique Condo. Providing A Peaceful Retreat While Being Minutes From the City. Open-Concept Layout With Abundant Natural Light. Spacious Primary Bedroom With His & Hers Walk-In Closet & 4-Piece Ensuite * Large Second bedroom with adjacent 4 PC Bath. Large Den Perfect For A Home Office Or Guest Space *Walkout To A Private Balcony With A Stunning View of the conservation area. Ideal For Summer Relaxation *One Underground Parking Spot & Ensuite Laundry For Added Convenience *Located Steps From Hasty Market & A Family Doctors Clinic, With Easy Access To Hwy 427, Hwy 407, Hwy 7, Pearson Airport, Shopping, Humber College & More! Enjoy Ravine Trail Walks And A Serene Community Atmosphere. Perfect For First-Time Buyers & Investors! Don't Miss This Rare Opportunity! Book Your Showing Today! |
| Price | $599,000 |
| Taxes: | $2700.00 |
| Maintenance Fee: | 667.00 |
| Address: | 8 Dayspring Circ , Unit 1217, Brampton, L6P 2Z7, Ontario |
| Province/State: | Ontario |
| Condo Corporation No | PCC |
| Level | 2 |
| Unit No | 17 |
| Locker No | None |
| Directions/Cross Streets: | Queen/Goreway |
| Rooms: | 6 |
| Bedrooms: | 2 |
| Bedrooms +: | 1 |
| Kitchens: | 1 |
| Family Room: | N |
| Basement: | None |
| Level/Floor | Room | Length(ft) | Width(ft) | Descriptions | |
| Room 1 | Main | Living | 13.58 | 9.28 | Laminate, W/O To Balcony, Large Window |
| Room 2 | Ground | Dining | 14.46 | 7.28 | Laminate |
| Room 3 | Ground | Kitchen | 8.17 | 8.5 | Ceramic Floor |
| Room 4 | Ground | Prim Bdrm | 9.97 | 11.97 | Laminate, 4 Pc Ensuite, W/I Closet |
| Room 5 | Ground | 2nd Br | 9.38 | 11.38 | Laminate, 4 Pc Bath, Closet |
| Room 6 | Ground | Den | 8.5 | 6.17 | Laminate |
| Washroom Type | No. of Pieces | Level |
| Washroom Type 1 | 4 | Main |
| Approximatly Age: | 11-15 |
| Property Type: | Condo Apt |
| Style: | Apartment |
| Exterior: | Brick |
| Garage Type: | Underground |
| Garage(/Parking)Space: | 1.00 |
| Drive Parking Spaces: | 0 |
| Park #1 | |
| Parking Type: | Owned |
| Legal Description: | 17 |
| Exposure: | W |
| Balcony: | Open |
| Locker: | None |
| Pet Permited: | Restrict |
| Approximatly Age: | 11-15 |
| Approximatly Square Footage: | 900-999 |
| Building Amenities: | Bbqs Allowed, Visitor Parking |
| Property Features: | Park, Place Of Worship, Public Transit, Rec Centre, River/Stream, Wooded/Treed |
| Maintenance: | 667.00 |
| CAC Included: | Y |
| Water Included: | Y |
| Common Elements Included: | Y |
| Parking Included: | Y |
| Building Insurance Included: | Y |
| Fireplace/Stove: | N |
| Heat Source: | Gas |
| Heat Type: | Forced Air |
| Central Air Conditioning: | Central Air |
| Central Vac: | N |
| Ensuite Laundry: | Y |
$
%
Years
This calculator is for demonstration purposes only. Always consult a professional
financial advisor before making personal financial decisions.
| Although the information displayed is believed to be accurate, no warranties or representations are made of any kind. |
| RE/MAX GOLD REALTY INC. |
|
|

Ajay Chopra
Sales Representative
Dir:
647-533-6876
Bus:
6475336876
| Book Showing | Email a Friend |
Jump To:
At a Glance:
| Type: | Condo - Condo Apt |
| Area: | Peel |
| Municipality: | Brampton |
| Neighbourhood: | Goreway Drive Corridor |
| Style: | Apartment |
| Approximate Age: | 11-15 |
| Tax: | $2,700 |
| Maintenance Fee: | $667 |
| Beds: | 2+1 |
| Baths: | 2 |
| Garage: | 1 |
| Fireplace: | N |
Locatin Map:
Payment Calculator:

