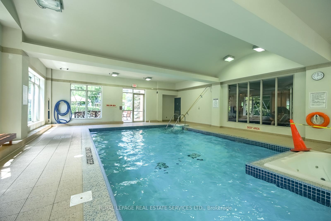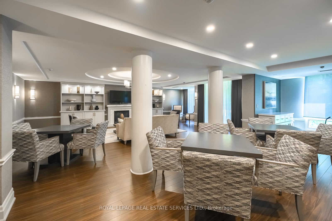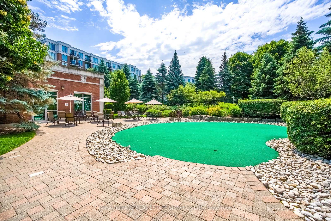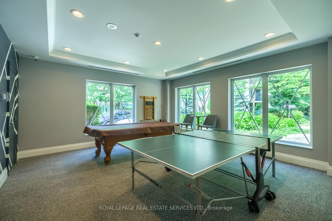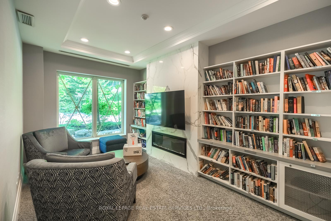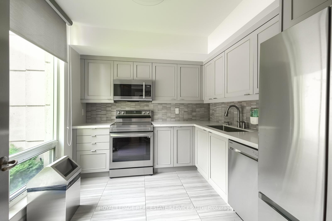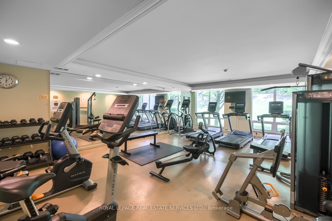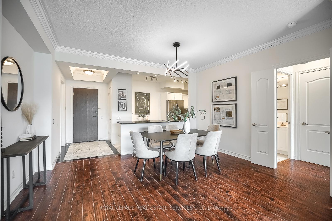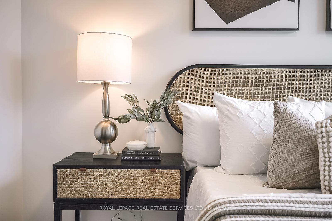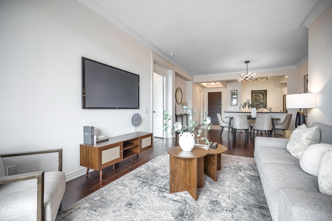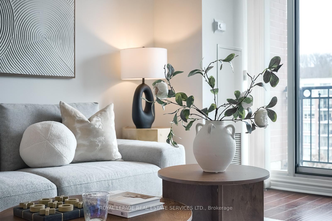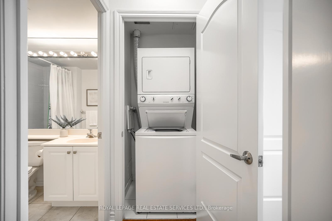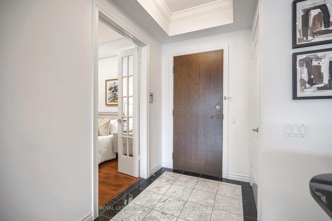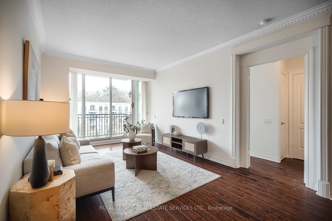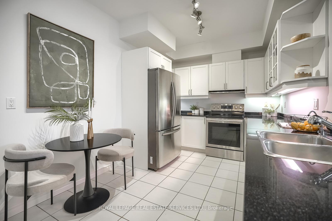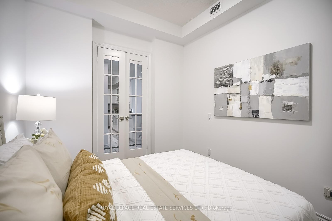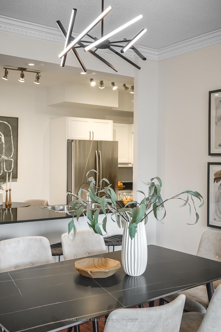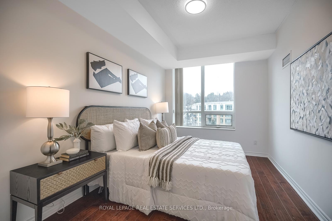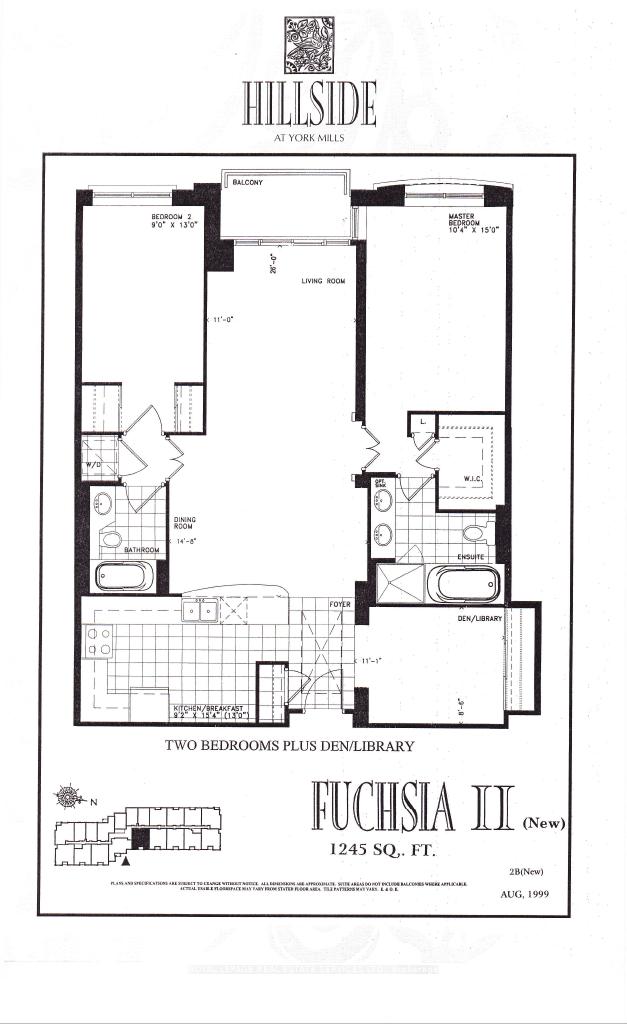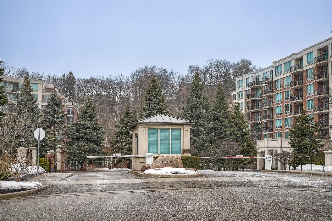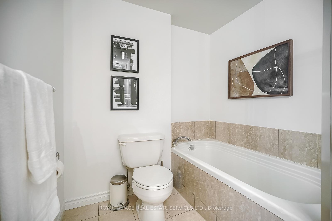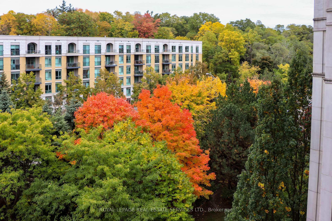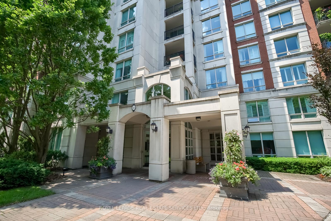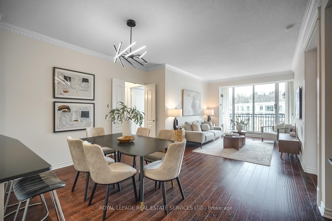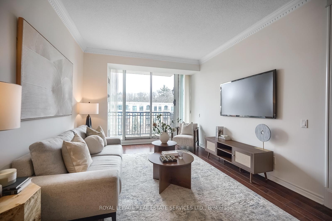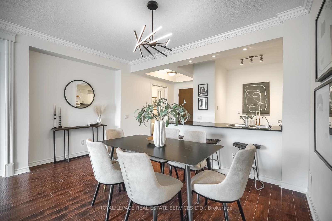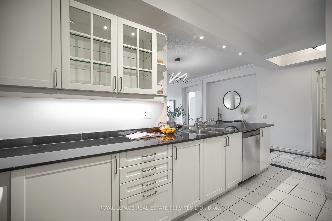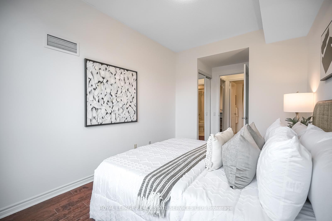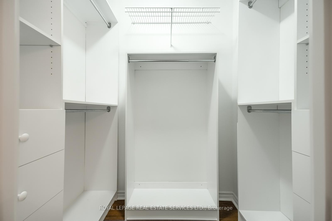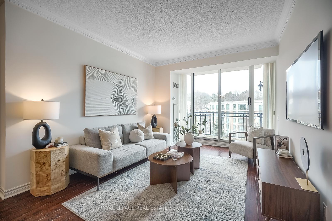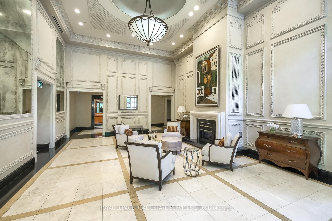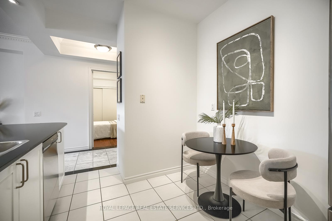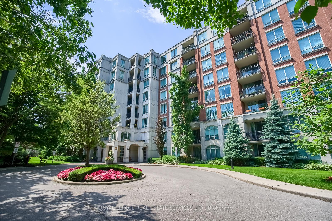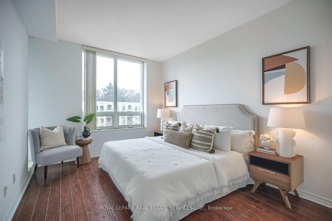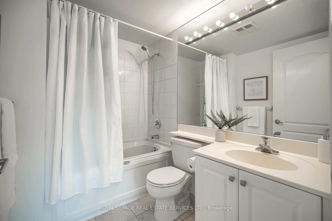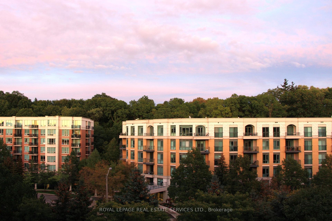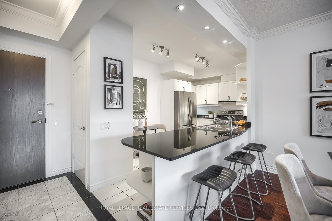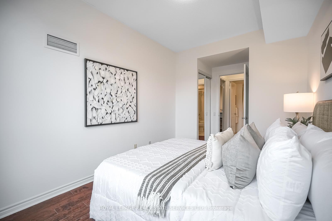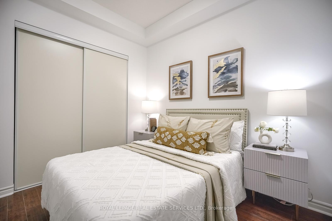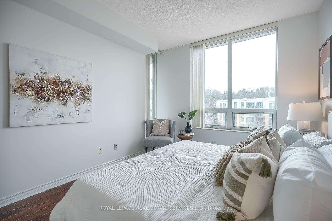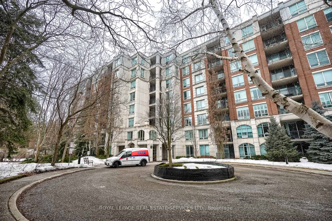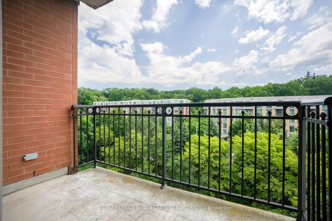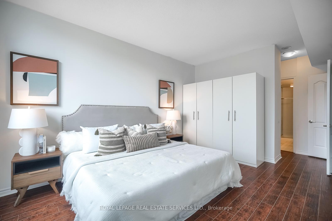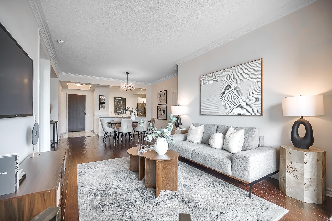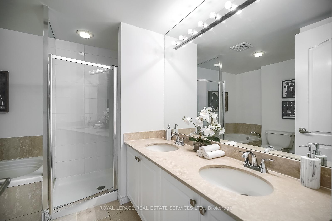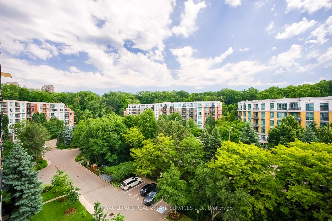$1,230,000
Available - For Sale
Listing ID: C12007643
18 William Carson Cres , Unit 811, Toronto, M2P 2G6, Ontario
| Stunning, Spacious, and Bright Apartment in a Prestigious Condominium, Nestled in a Quiet Cul-De-Sac in the Charming St. Andrews Neighborhood. This Exquisite East-Facing Unit Offers Breathtaking Panoramic Views of a Beautifully Landscaped Courtyard and Ravine from its Spacious Balcony. Boasting 9 Ft. Ceilings and Painted with Modern Upgrades, it Features a Large Kitchen With Granite Countertops, an Eat-In Area, and Ample Cabinetry. The Functional Split-Bedroom Layout Includes Two Bedrooms Plus a Spacious Den with a Large Closet, Perfect as a Third Bedroom or Home Office. The Open-Concept Living and Dining Area is Bathed in Natural Light, With a Seamless Walk-Out to the Balcony. The Primary Bedroom Offers a Generous Walk-In Closet and a 5-Piece Ensuite with New Faucets, while Abundant Storage and New Door Handles Add to the Homes Thoughtful Touches. A Drinking Water Filtration System is Included. Enjoy Top-Tier Amenities in This Luxury Building, Including 24-Hour Security/Concierge, Visitor Parking, Guest Suites, Party Rooms with a Kitchen and TV, Fully Equipped Gym, Indoor Pool, Hot Tub, Sauna, Recreation Center, Pool Table, Ping Pong Table, and Library Room. All Utilities, Including Cable and Internet, are Included. A Locker and Parking Space Conveniently Located Near the Elevator. Prime Location, Just Steps from Yonge Street, Highway 401, YorkMills TTC and GO Buses, Don Valley Golf Course, and the Prestigious Hogg's Hollow. Close to Renowned Schools Such as Owen PS, St. Andrew MS, and York Mills CI, as well as Restaurants, Shops, and Parks. A Rare Opportunity to Live in Luxury and Convenience Dont Miss Out! |
| Price | $1,230,000 |
| Taxes: | $4012.77 |
| Maintenance Fee: | 1271.04 |
| Address: | 18 William Carson Cres , Unit 811, Toronto, M2P 2G6, Ontario |
| Province/State: | Ontario |
| Condo Corporation No | MTCC |
| Level | 7 |
| Unit No | 11 |
| Locker No | 141 |
| Directions/Cross Streets: | Yorkmills/Yonge |
| Rooms: | 6 |
| Bedrooms: | 2 |
| Bedrooms +: | 1 |
| Kitchens: | 1 |
| Family Room: | N |
| Basement: | None |
| Level/Floor | Room | Length(ft) | Width(ft) | Descriptions | |
| Room 1 | Main | Living | 25.98 | 10.99 | Combined W/Dining, W/O To Balcony, Window Flr to Ceil |
| Room 2 | Main | Dining | 25.98 | 14.66 | Combined W/Living, W/O To Balcony, Window Flr to Ceil |
| Room 3 | Main | Kitchen | 15.32 | 9.18 | Eat-In Kitchen, Granite Counter, Ceramic Floor |
| Room 4 | Main | Prim Bdrm | 14.99 | 10.33 | W/I Closet, 5 Pc Ensuite, Large Window |
| Room 5 | Main | 2nd Br | 12.99 | 8.99 | Double Closet, Large Window, East View |
| Room 6 | Main | Den | 11.09 | 8.5 | Large Closet, French Doors |
| Room 7 | Main | Foyer | Closet, Crown Moulding |
| Washroom Type | No. of Pieces | Level |
| Washroom Type 1 | 5 | Main |
| Washroom Type 2 | 4 | Main |
| Property Type: | Condo Apt |
| Style: | Apartment |
| Exterior: | Brick, Concrete |
| Garage Type: | Underground |
| Garage(/Parking)Space: | 1.00 |
| Drive Parking Spaces: | 0 |
| Park #1 | |
| Parking Spot: | 83 |
| Parking Type: | Owned |
| Legal Description: | A |
| Exposure: | E |
| Balcony: | Open |
| Locker: | Owned |
| Pet Permited: | Restrict |
| Approximatly Square Footage: | 1200-1399 |
| Building Amenities: | Concierge, Guest Suites, Gym, Indoor Pool, Party/Meeting Room, Visitor Parking |
| Property Features: | Clear View, Cul De Sac, Golf, Park, Public Transit, School |
| Maintenance: | 1271.04 |
| CAC Included: | Y |
| Hydro Included: | Y |
| Water Included: | Y |
| Cabel TV Included: | Y |
| Common Elements Included: | Y |
| Heat Included: | Y |
| Parking Included: | Y |
| Building Insurance Included: | Y |
| Fireplace/Stove: | N |
| Heat Source: | Gas |
| Heat Type: | Forced Air |
| Central Air Conditioning: | Central Air |
| Central Vac: | N |
| Ensuite Laundry: | Y |
$
%
Years
This calculator is for demonstration purposes only. Always consult a professional
financial advisor before making personal financial decisions.
| Although the information displayed is believed to be accurate, no warranties or representations are made of any kind. |
| ROYAL LEPAGE REAL ESTATE SERVICES LTD. |
|
|

Ajay Chopra
Sales Representative
Dir:
647-533-6876
Bus:
6475336876
| Book Showing | Email a Friend |
Jump To:
At a Glance:
| Type: | Condo - Condo Apt |
| Area: | Toronto |
| Municipality: | Toronto |
| Neighbourhood: | St. Andrew-Windfields |
| Style: | Apartment |
| Tax: | $4,012.77 |
| Maintenance Fee: | $1,271.04 |
| Beds: | 2+1 |
| Baths: | 2 |
| Garage: | 1 |
| Fireplace: | N |
Locatin Map:
Payment Calculator:

