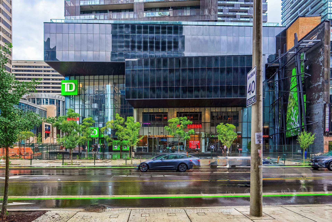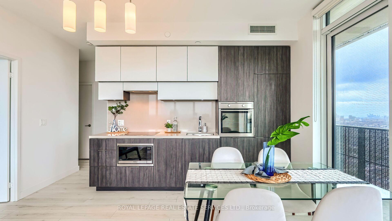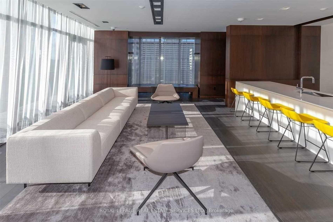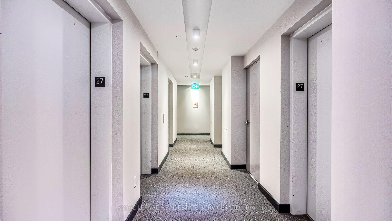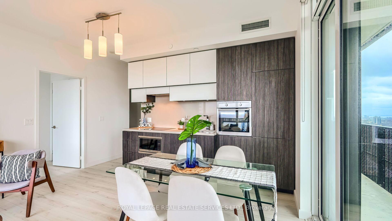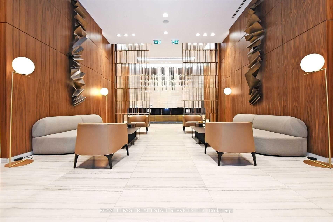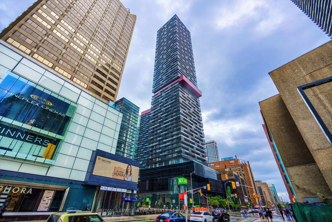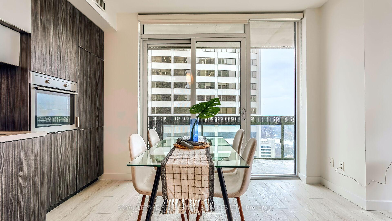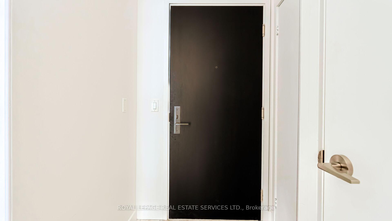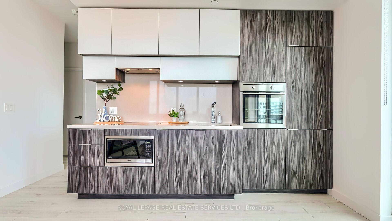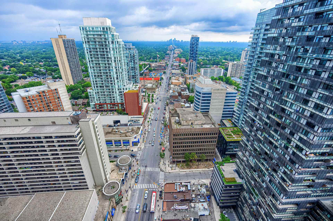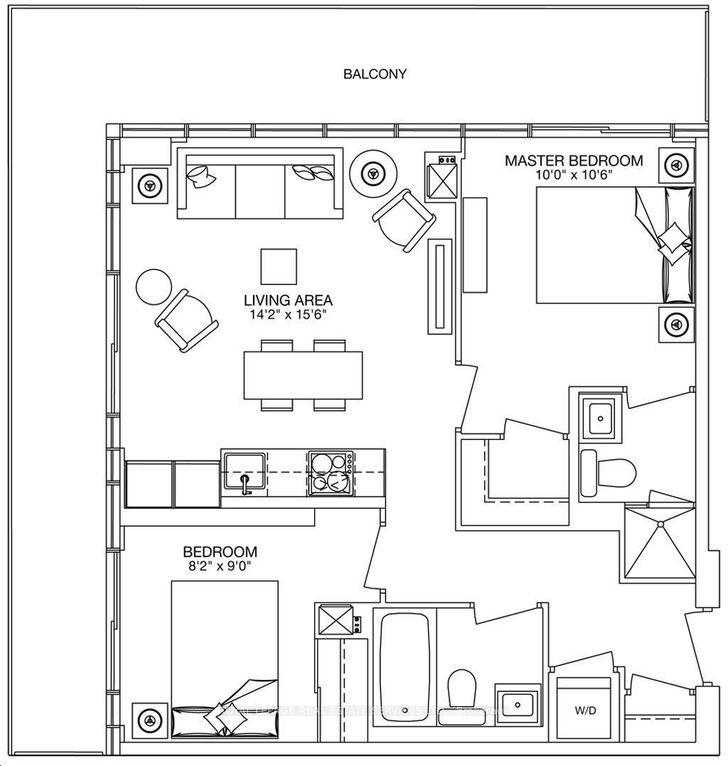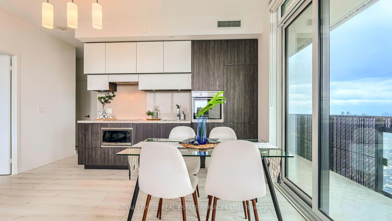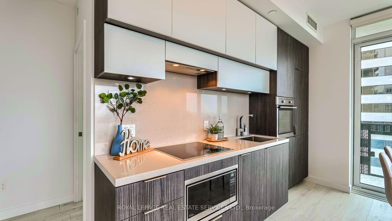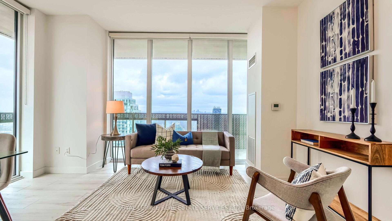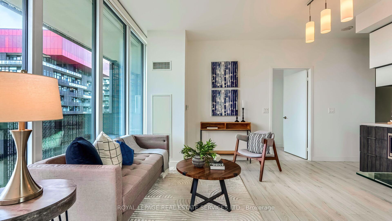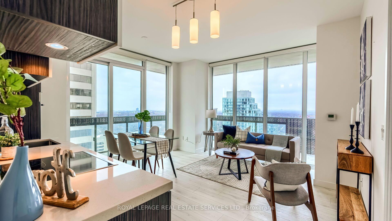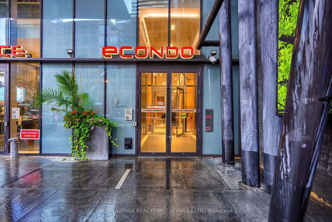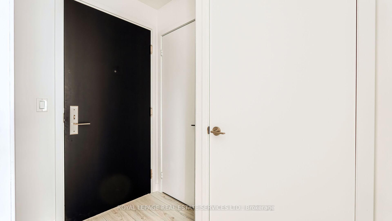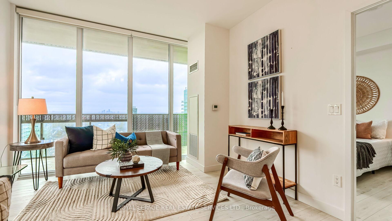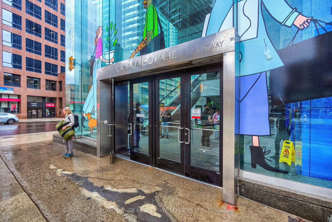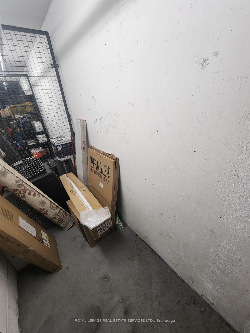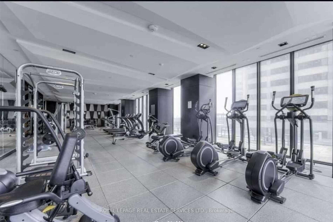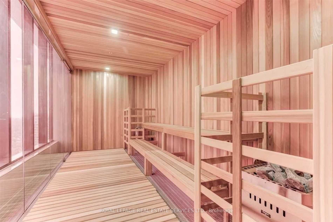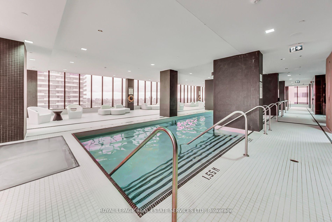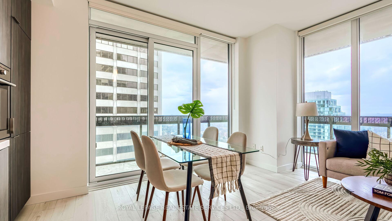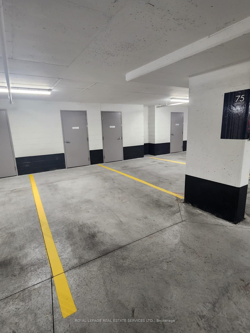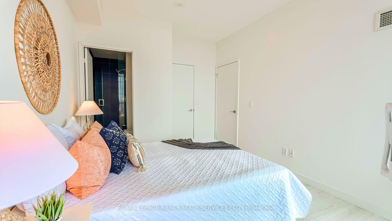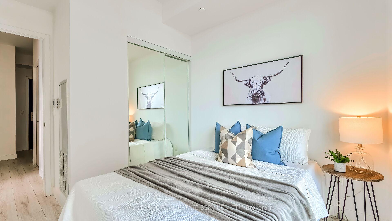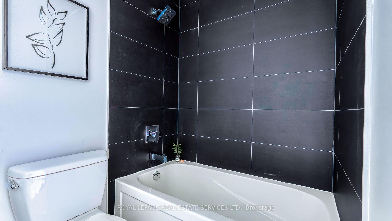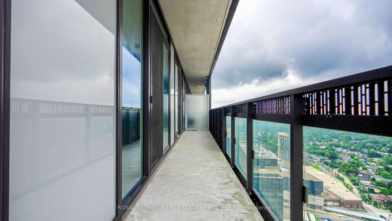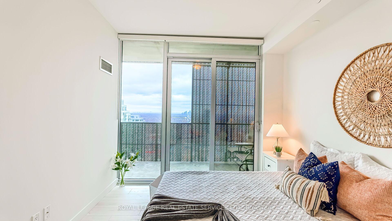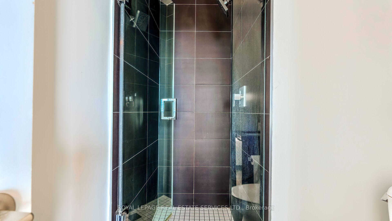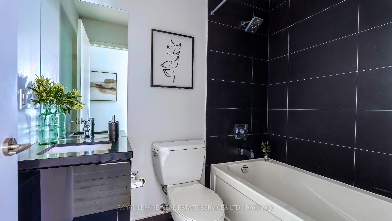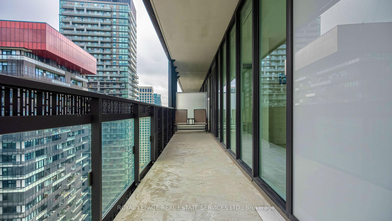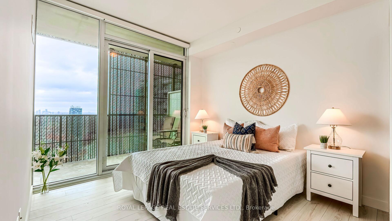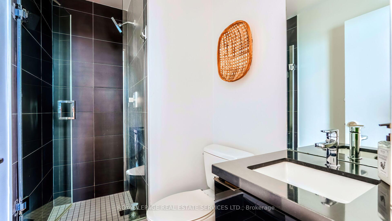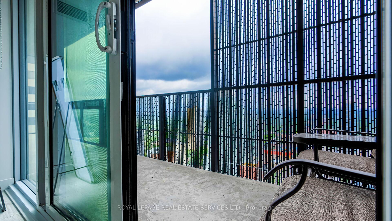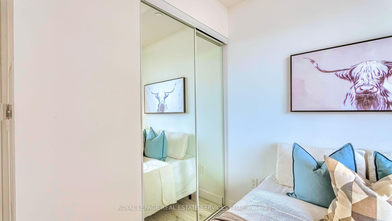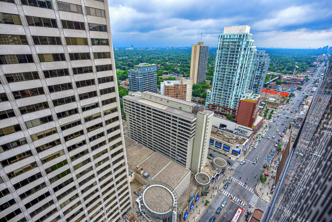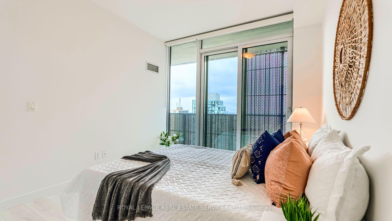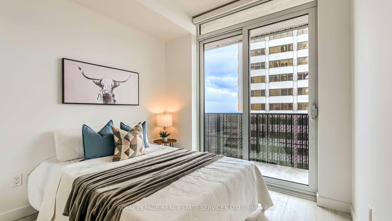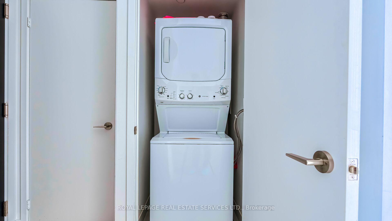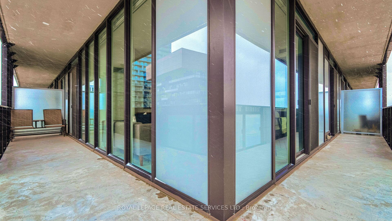$777,000
Available - For Sale
Listing ID: C12009322
8 Eglinton Ave East , Unit 2705, Toronto, M4P 0C1, Ontario
| **Stunning Corner Unit** 2-bed, 2-bath with Parking and Locker in the beautiful E-Condo building. 692 Sq. Ft. of comfortable luxurious living with 9' ceilings and floor-to-ceiling windows that flood the space with natural light. Open-concept living area features a modern kitchen with Built in appliances. Primary bedroom with 3PC ensuite and W/I Closet. Enjoy breathtaking panoramic city views from the expansive 257 Sq. Ft. wrap-around balcony with open views from South to North. Located at Yonge/Eglinton, this prime spot provides quick subway and Eglinton LRT access, and is within walking distance to groceries, shopping, dining, parks, and schools. Just 10 minutes to downtown. Building amenities include an indoor pool, concierge, gym, party room, guest suite, jacuzzi, yoga studio, media room, and meeting room. Don't miss this exceptional opportunity! |
| Price | $777,000 |
| Taxes: | $3891.00 |
| Maintenance Fee: | 830.67 |
| Address: | 8 Eglinton Ave East , Unit 2705, Toronto, M4P 0C1, Ontario |
| Province/State: | Ontario |
| Condo Corporation No | TSCC |
| Level | 27 |
| Unit No | 5 |
| Directions/Cross Streets: | Yonge/Eglinton |
| Rooms: | 5 |
| Bedrooms: | 2 |
| Bedrooms +: | |
| Kitchens: | 1 |
| Family Room: | N |
| Basement: | None |
| Level/Floor | Room | Length(ft) | Width(ft) | Descriptions | |
| Room 1 | Flat | Living | 15.51 | 14.4 | Laminate, Open Concept |
| Room 2 | Flat | Dining | 15.51 | 14.4 | Laminate, W/O To Balcony |
| Room 3 | Flat | Prim Bdrm | 10.53 | 10 | Laminate, 3 Pc Ensuite, W/I Closet |
| Room 4 | Flat | 2nd Br | 9.02 | 8.17 | Laminate, Double Closet, Large Window |
| Washroom Type | No. of Pieces | Level |
| Washroom Type 1 | 4 | Flat |
| Washroom Type 2 | 3 | Flat |
| Approximatly Age: | 0-5 |
| Property Type: | Condo Apt |
| Style: | Apartment |
| Exterior: | Concrete |
| Garage Type: | Underground |
| Garage(/Parking)Space: | 1.00 |
| Drive Parking Spaces: | 0 |
| Park #1 | |
| Parking Spot: | 75 |
| Parking Type: | Owned |
| Legal Description: | C |
| Exposure: | Sw |
| Balcony: | Open |
| Locker: | Owned |
| Pet Permited: | Restrict |
| Approximatly Age: | 0-5 |
| Approximatly Square Footage: | 600-699 |
| Building Amenities: | Guest Suites, Gym, Indoor Pool, Media Room, Party/Meeting Room, Sauna |
| Property Features: | Library, Park, Public Transit, School |
| Maintenance: | 830.67 |
| Common Elements Included: | Y |
| Parking Included: | Y |
| Building Insurance Included: | Y |
| Fireplace/Stove: | N |
| Heat Source: | Gas |
| Heat Type: | Forced Air |
| Central Air Conditioning: | Central Air |
| Central Vac: | N |
| Ensuite Laundry: | Y |
$
%
Years
This calculator is for demonstration purposes only. Always consult a professional
financial advisor before making personal financial decisions.
| Although the information displayed is believed to be accurate, no warranties or representations are made of any kind. |
| ROYAL LEPAGE REAL ESTATE SERVICES LTD. |
|
|

Ajay Chopra
Sales Representative
Dir:
647-533-6876
Bus:
6475336876
| Virtual Tour | Book Showing | Email a Friend |
Jump To:
At a Glance:
| Type: | Condo - Condo Apt |
| Area: | Toronto |
| Municipality: | Toronto |
| Neighbourhood: | Mount Pleasant West |
| Style: | Apartment |
| Approximate Age: | 0-5 |
| Tax: | $3,891 |
| Maintenance Fee: | $830.67 |
| Beds: | 2 |
| Baths: | 2 |
| Garage: | 1 |
| Fireplace: | N |
Locatin Map:
Payment Calculator:

