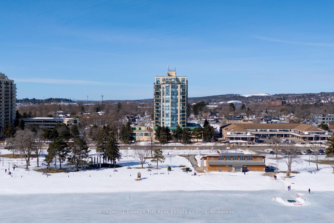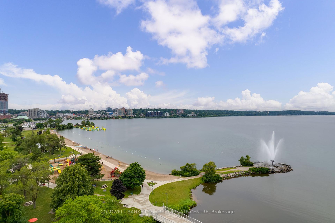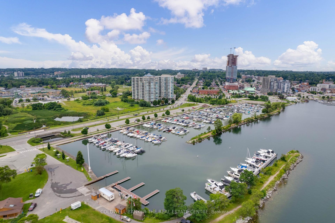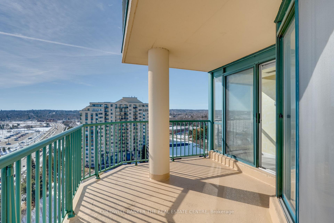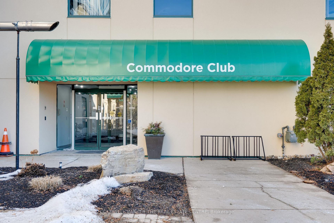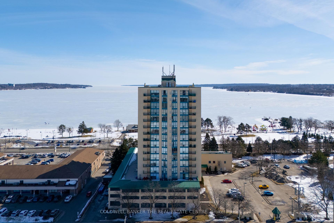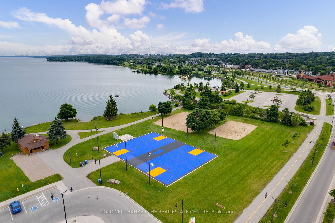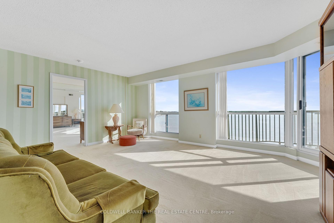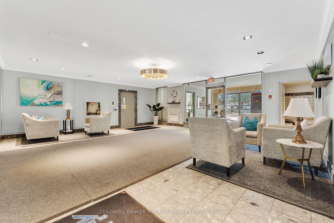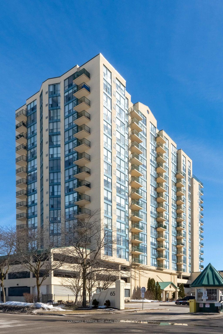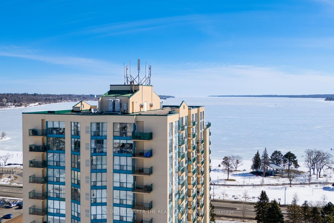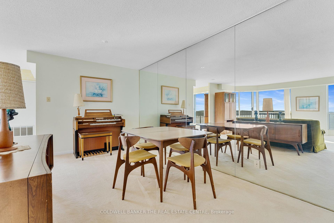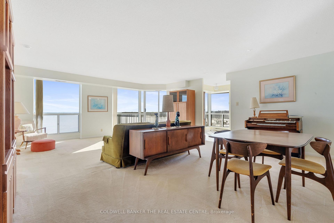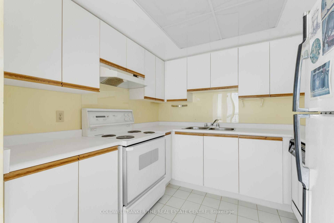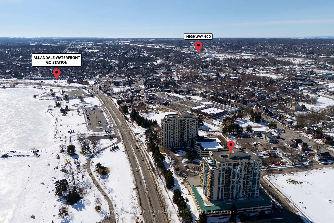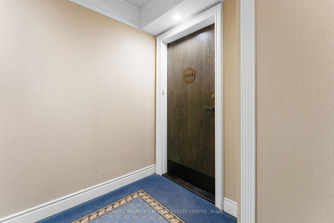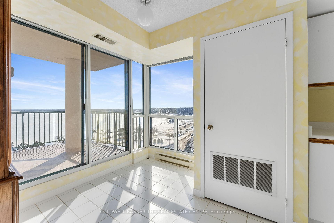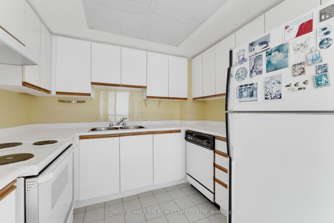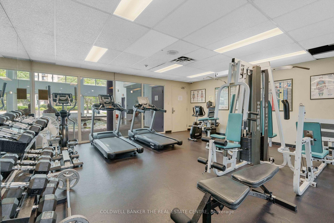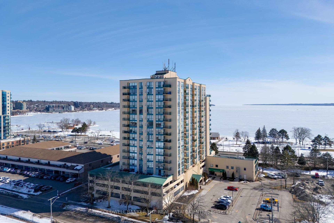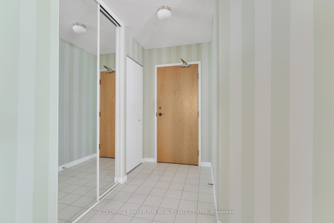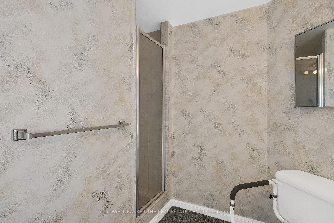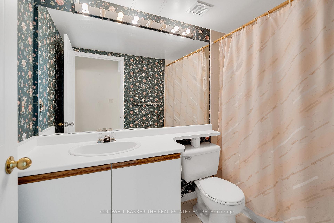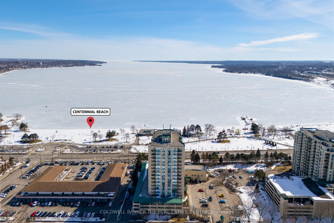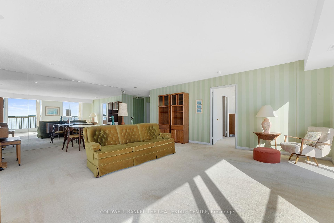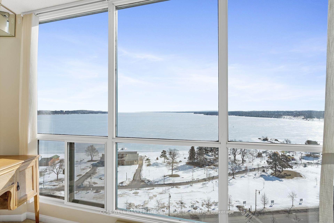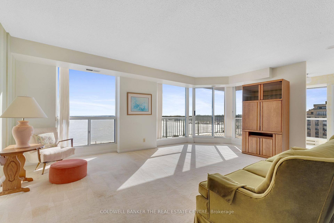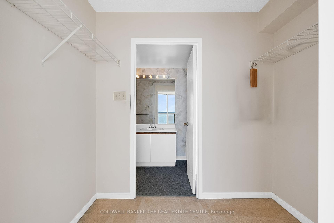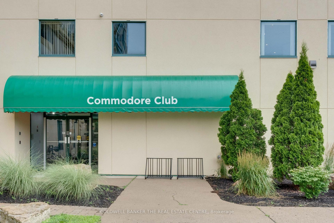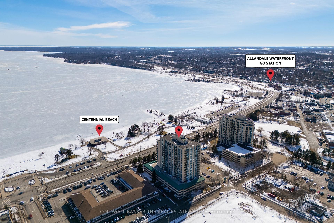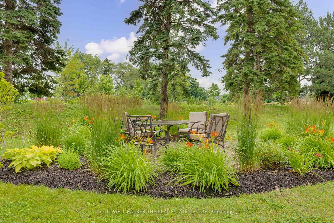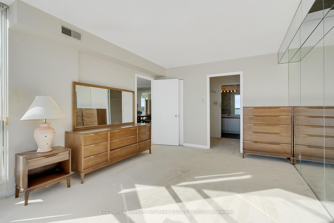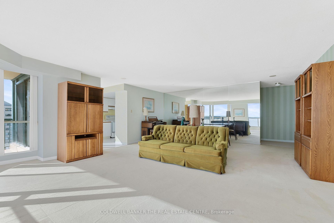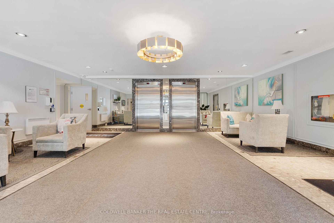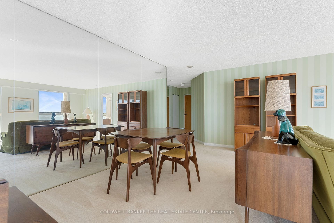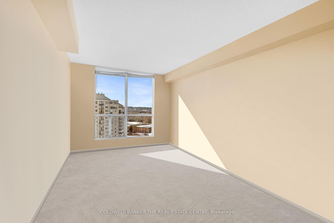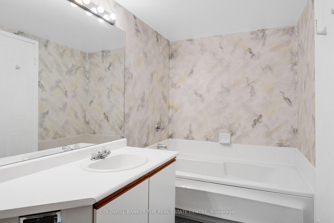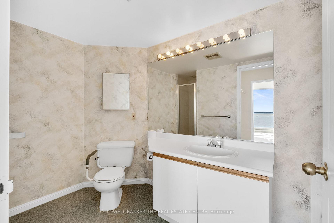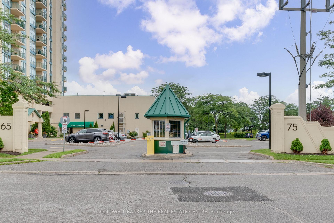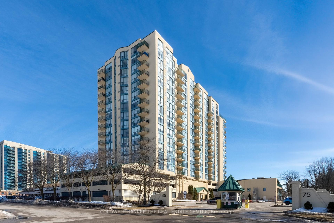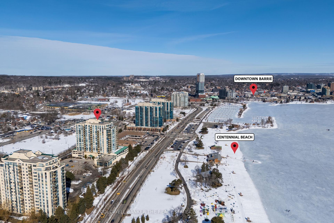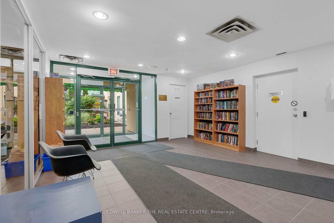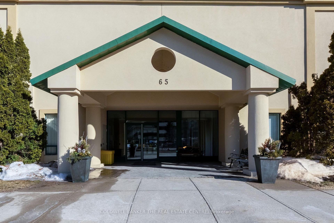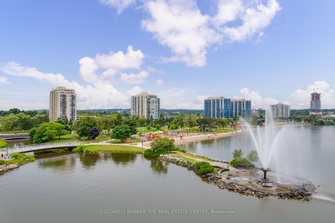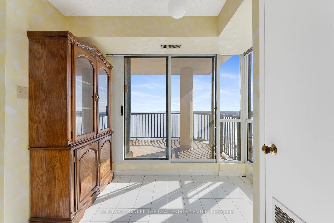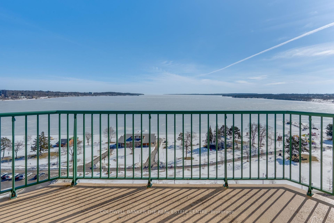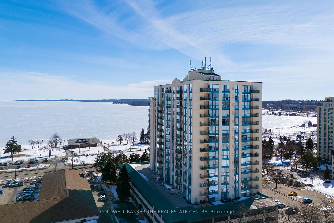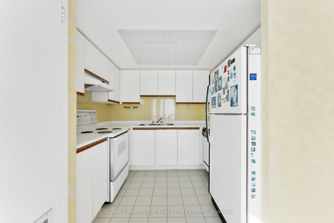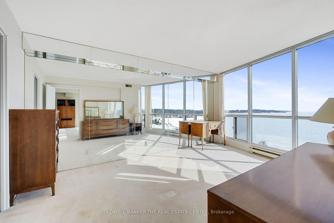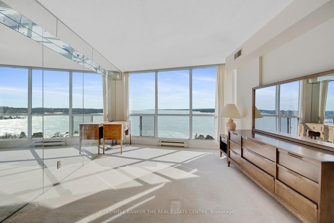$729,000
Available - For Sale
Listing ID: W12013560
65 Ellen St , Unit 1104, Barrie, L4N 3A5, Ontario
| Coveted corner unit in beautiful Marina Bay Condominium complex! Epic panoramic views of Kempenfelt Bay & Downtown Barrie from every window & balcony! One of the best Lake views in Barrie! Very spacious unit with over 1330 sqft. Open concept living room and formal dining room with Lake views. Primary suite with easterly exposure, walk-in closet and 4 piece ensuite bath including separate shower. Eat-in kitchen with walk-out to the large corner balcony. Large 2nd bedroom and 4 piece bath round out the suite with separate laundry closet. Located on the shores of Kempenfelt Bay directly across from Centennial Beach. Lovely 4 season walking/biking boardwalk path just out your front door. Take advantage of local amenities including shopping and fine dining. Easy access to HWY 400 and walking distance to Allandale Go Station. Marina Bay boats many amenities including indoor pool, fitness centre, meeting/party room, guest suites, loads of visitor parking & security gate. Owned garage parking and locked included. |
| Price | $729,000 |
| Taxes: | $5482.00 |
| Maintenance Fee: | 1345.30 |
| Address: | 65 Ellen St , Unit 1104, Barrie, L4N 3A5, Ontario |
| Province/State: | Ontario |
| Condo Corporation No | SSCC |
| Level | 1 |
| Unit No | 104 |
| Directions/Cross Streets: | Lakeshore/Victoria |
| Rooms: | 5 |
| Bedrooms: | 2 |
| Bedrooms +: | |
| Kitchens: | 1 |
| Family Room: | N |
| Basement: | None |
| Level/Floor | Room | Length(ft) | Width(ft) | Descriptions | |
| Room 1 | Main | Living | 13.97 | 19.98 | W/O To Balcony, East View, Overlook Water |
| Room 2 | Main | Dining | 11.38 | 19.48 | Broadloom, Open Concept |
| Room 3 | Main | Prim Bdrm | 9.18 | 16.37 | East View, Ensuite Bath, W/I Closet |
| Room 4 | Main | Bathroom | 4 Pc Ensuite, Separate Shower | ||
| Room 5 | Main | 2nd Br | 11.28 | 15.58 | Broadloom |
| Room 6 | Main | Bathroom | 4 Pc Bath | ||
| Room 7 | Main | Kitchen | 9.87 | 15.88 | Eat-In Kitchen, Overlook Water, W/O To Balcony |
| Washroom Type | No. of Pieces | Level |
| Washroom Type 1 | 4 | Main |
| Property Type: | Condo Apt |
| Style: | Apartment |
| Exterior: | Stucco/Plaster |
| Garage Type: | Other |
| Garage(/Parking)Space: | 1.00 |
| Drive Parking Spaces: | 1 |
| Park #1 | |
| Parking Type: | Owned |
| Legal Description: | 4,14 |
| Exposure: | E |
| Balcony: | Open |
| Locker: | Owned |
| Pet Permited: | Restrict |
| Approximatly Square Footage: | 1200-1399 |
| Building Amenities: | Exercise Room, Guest Suites, Indoor Pool, Party/Meeting Room, Visitor Parking, Elevator |
| Property Features: | Beach, Clear View, Lake/Pond, Marina, Park, Public Transit |
| Maintenance: | 1345.30 |
| Water Included: | Y |
| Parking Included: | Y |
| Building Insurance Included: | Y |
| Fireplace/Stove: | N |
| Heat Source: | Electric |
| Heat Type: | Forced Air |
| Central Air Conditioning: | Central Air |
| Central Vac: | N |
| Ensuite Laundry: | Y |
$
%
Years
This calculator is for demonstration purposes only. Always consult a professional
financial advisor before making personal financial decisions.
| Although the information displayed is believed to be accurate, no warranties or representations are made of any kind. |
| COLDWELL BANKER THE REAL ESTATE CENTRE |
|
|

Ajay Chopra
Sales Representative
Dir:
647-533-6876
Bus:
6475336876
| Book Showing | Email a Friend |
Jump To:
At a Glance:
| Type: | Condo - Condo Apt |
| Area: | Simcoe |
| Municipality: | Barrie |
| Neighbourhood: | Lakeshore |
| Style: | Apartment |
| Tax: | $5,482 |
| Maintenance Fee: | $1,345.3 |
| Beds: | 2 |
| Baths: | 2 |
| Garage: | 1 |
| Fireplace: | N |
Locatin Map:
Payment Calculator:

