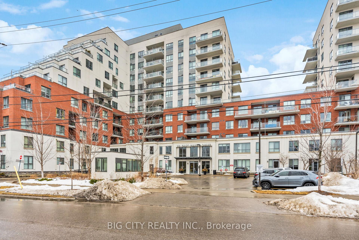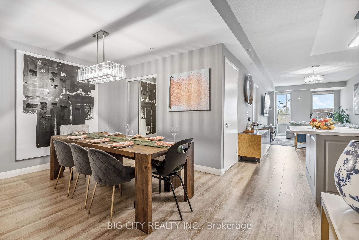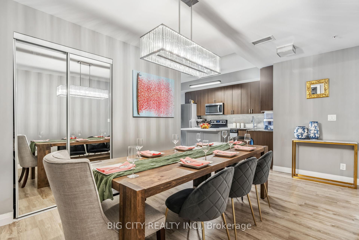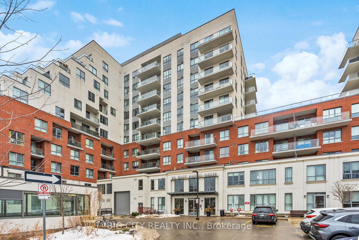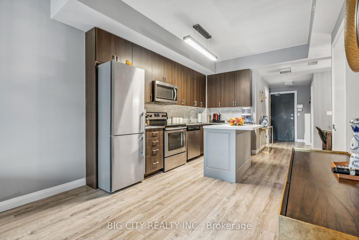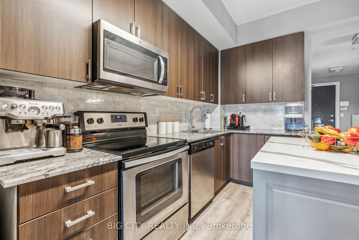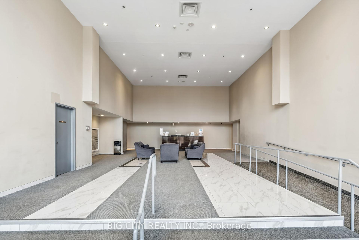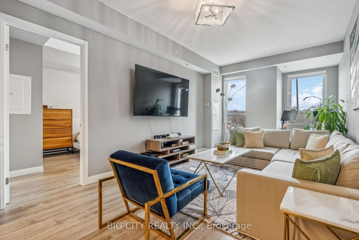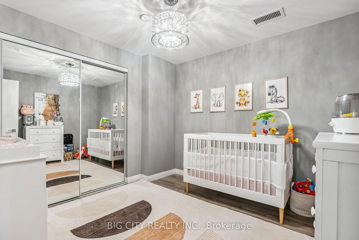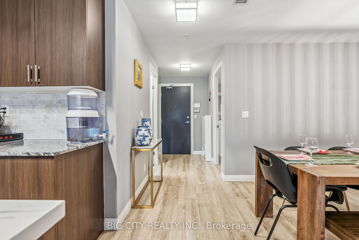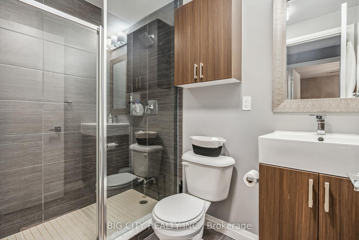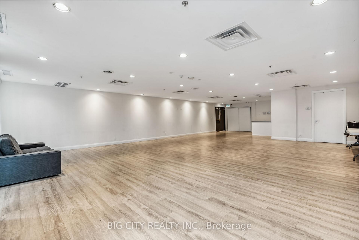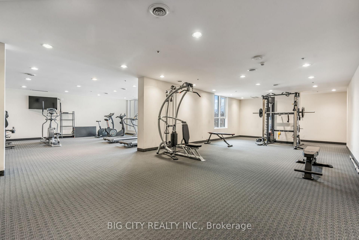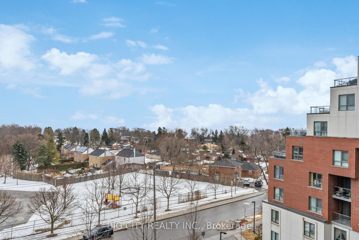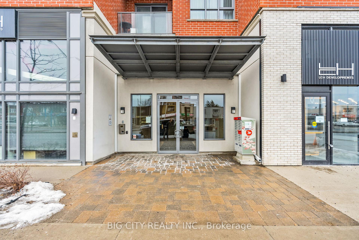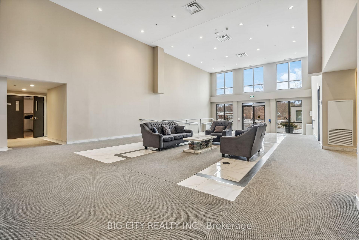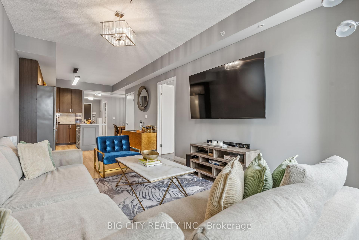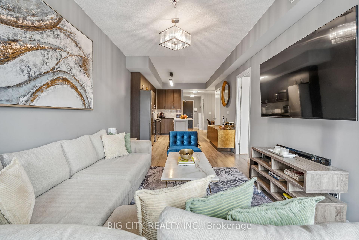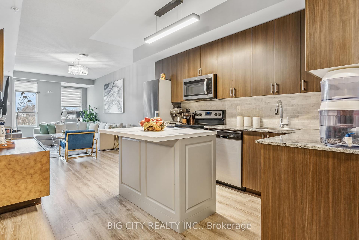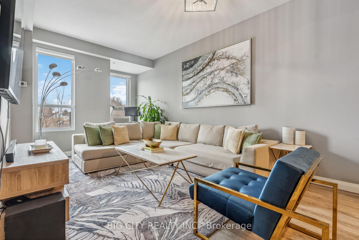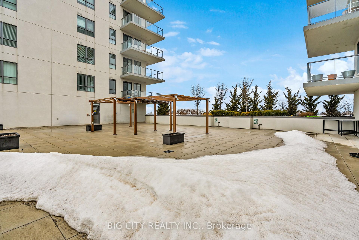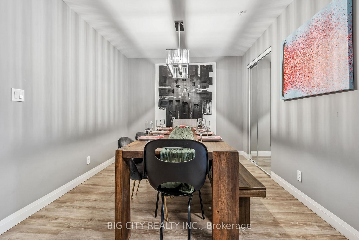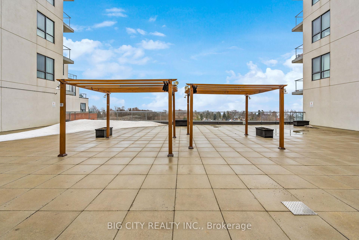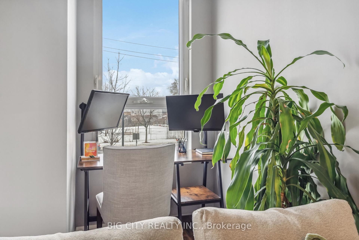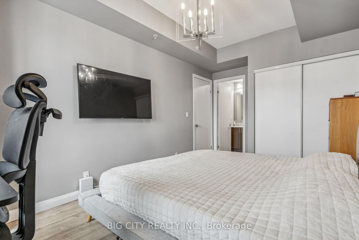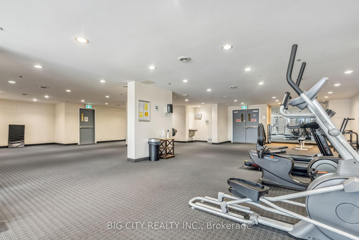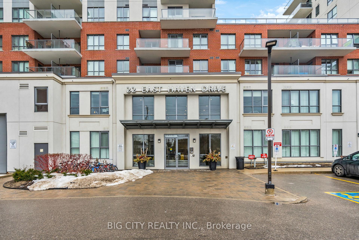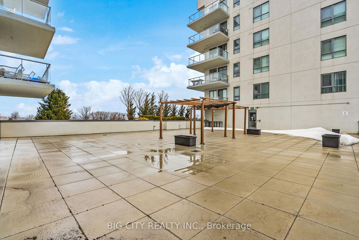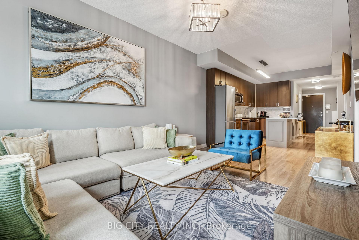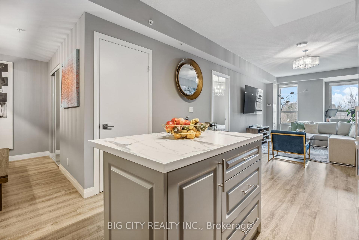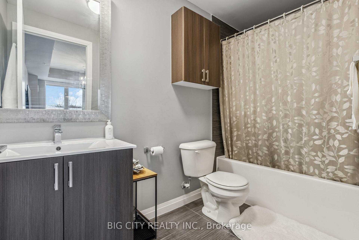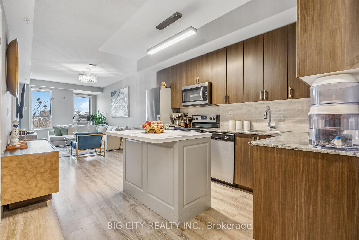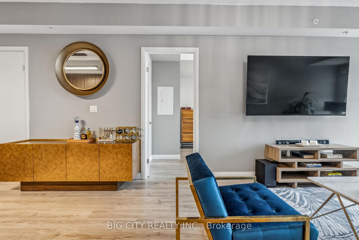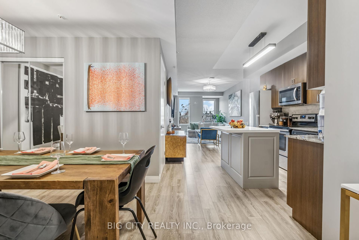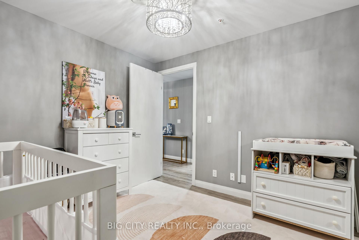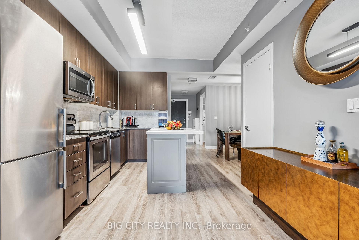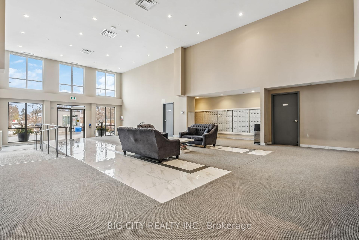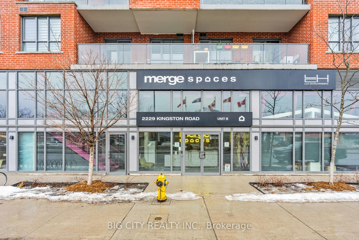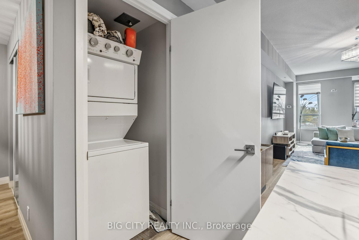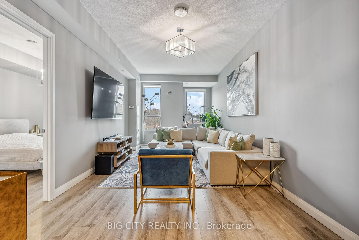$739,900
Available - For Sale
Listing ID: E12014811
22 East Haven Dr , Unit 202, Toronto, M1N 0B4, Ontario
| Stop Renting And Start Owning! This Bright And Spacious 2-Bedroom + Den + Study Gives You Nearly 1,100 Sq.Ft. Of Homeownership Bliss - At An Incredible Value. With 9' Ceilings, A Smart Split Layout, And A Study Area With Large South-Facing Windows That Flood Your Home With Tons Of Natural Light, This Condo Feels Like Home From The Moment You Walk In. Need Extra Space? The Den Can Easily Become A Third Bedroom, Home Office, Or Formal Dining Room! Plus, With Only One Neighbour On The Floor, You'll Get Privacy And Peace In A One-Of-A-Kind Layout. This Is Your Chance To Upgrade Your Lifestyle, Start Building Equity, And Take Advantage Of An Opportunity That Doesn't Come Around Often. |
| Price | $739,900 |
| Taxes: | $2418.00 |
| Maintenance Fee: | 874.39 |
| Address: | 22 East Haven Dr , Unit 202, Toronto, M1N 0B4, Ontario |
| Province/State: | Ontario |
| Condo Corporation No | 2713 |
| Level | 2 |
| Unit No | 2 |
| Directions/Cross Streets: | Midland Ave & Kingston Rd |
| Rooms: | 7 |
| Bedrooms: | 2 |
| Bedrooms +: | 1 |
| Kitchens: | 1 |
| Family Room: | N |
| Basement: | None |
| Level/Floor | Room | Length(ft) | Width(ft) | Descriptions | |
| Room 1 | Flat | Living | 22.24 | 11.12 | Combined W/Dining, Open Concept, South View |
| Room 2 | Flat | Dining | 22.24 | 11.12 | Combined W/Living, Open Concept |
| Room 3 | Flat | Prim Bdrm | 14.27 | 10 | 4 Pc Ensuite, Large Window, South View |
| Room 4 | Flat | Br | 10.07 | 10 | Double Closet, Laminate |
| Room 5 | Flat | Kitchen | 12.5 | 6.07 | Stainless Steel Appl, Stone Counter, Laminate |
| Room 6 | Flat | Study | 2.95 | 3.94 | South View, Open Concept |
| Room 7 | Flat | Den | 10 | 9.12 | Open Concept, Laminate, Large Closet |
| Washroom Type | No. of Pieces | Level |
| Washroom Type 1 | 3 | Flat |
| Washroom Type 2 | 4 | Flat |
| Approximatly Age: | 6-10 |
| Property Type: | Condo Apt |
| Style: | Apartment |
| Exterior: | Brick, Concrete |
| Garage Type: | Underground |
| Garage(/Parking)Space: | 1.00 |
| Drive Parking Spaces: | 1 |
| Park #1 | |
| Parking Type: | Owned |
| Exposure: | S |
| Balcony: | None |
| Locker: | None |
| Pet Permited: | Restrict |
| Approximatly Age: | 6-10 |
| Approximatly Square Footage: | 1000-1199 |
| Maintenance: | 874.39 |
| Water Included: | Y |
| Common Elements Included: | Y |
| Heat Included: | Y |
| Parking Included: | Y |
| Building Insurance Included: | Y |
| Fireplace/Stove: | N |
| Heat Source: | Electric |
| Heat Type: | Forced Air |
| Central Air Conditioning: | Central Air |
| Central Vac: | N |
| Ensuite Laundry: | Y |
$
%
Years
This calculator is for demonstration purposes only. Always consult a professional
financial advisor before making personal financial decisions.
| Although the information displayed is believed to be accurate, no warranties or representations are made of any kind. |
| BIG CITY REALTY INC. |
|
|

Ajay Chopra
Sales Representative
Dir:
647-533-6876
Bus:
6475336876
| Book Showing | Email a Friend |
Jump To:
At a Glance:
| Type: | Condo - Condo Apt |
| Area: | Toronto |
| Municipality: | Toronto |
| Neighbourhood: | Birchcliffe-Cliffside |
| Style: | Apartment |
| Approximate Age: | 6-10 |
| Tax: | $2,418 |
| Maintenance Fee: | $874.39 |
| Beds: | 2+1 |
| Baths: | 2 |
| Garage: | 1 |
| Fireplace: | N |
Locatin Map:
Payment Calculator:

