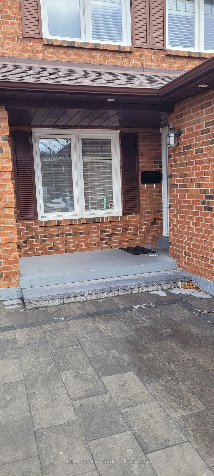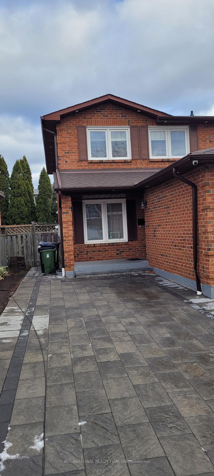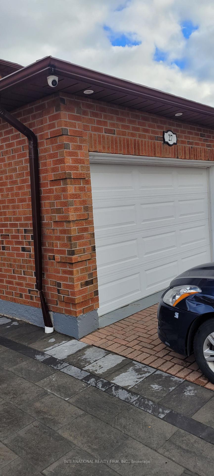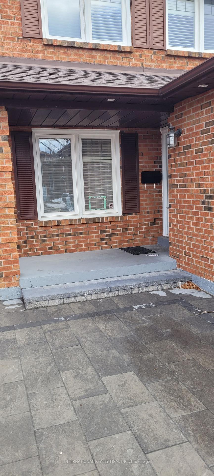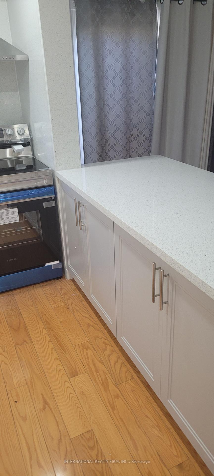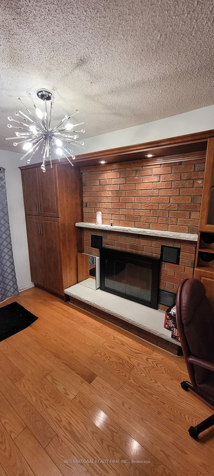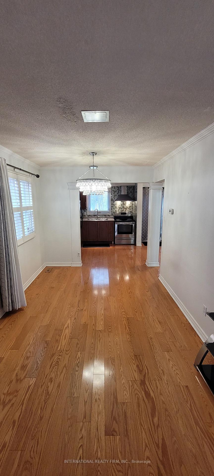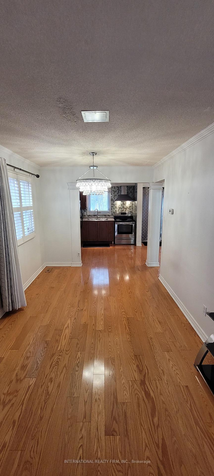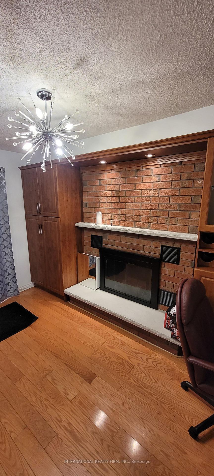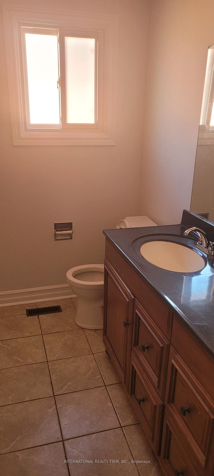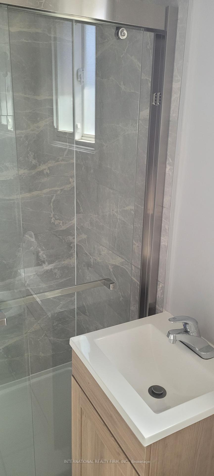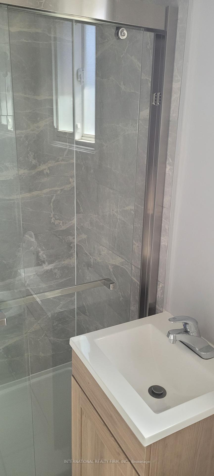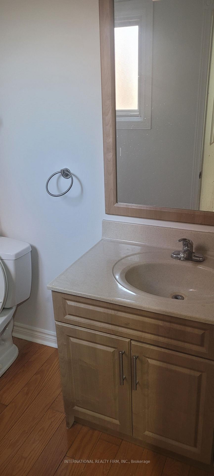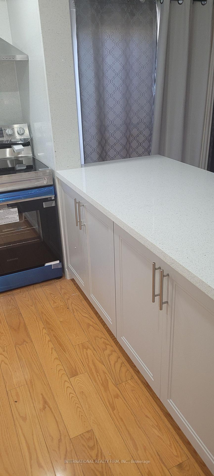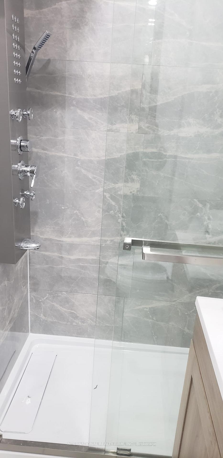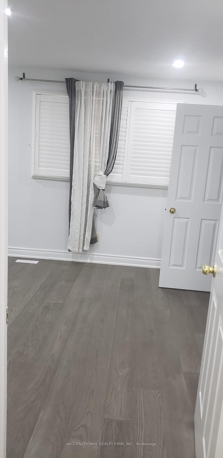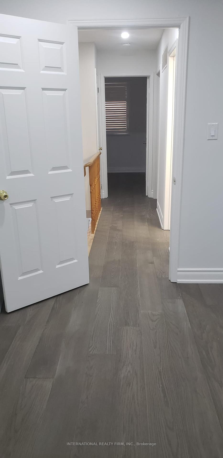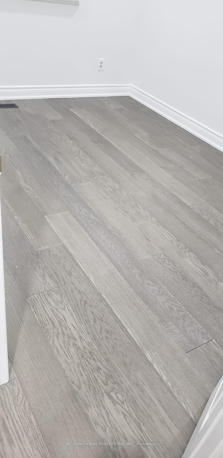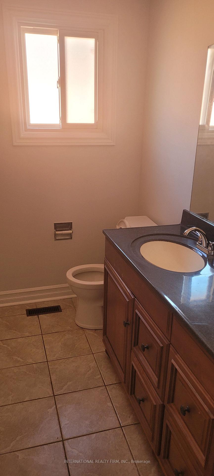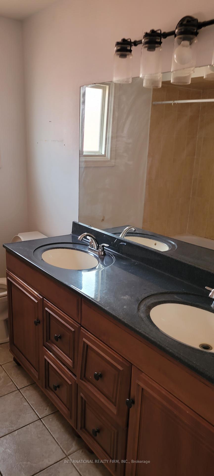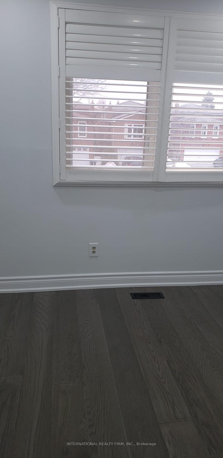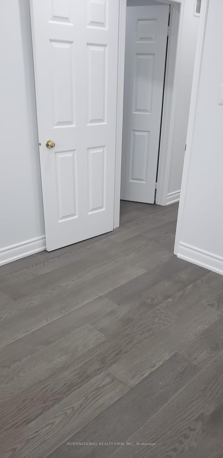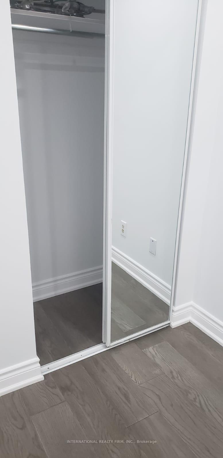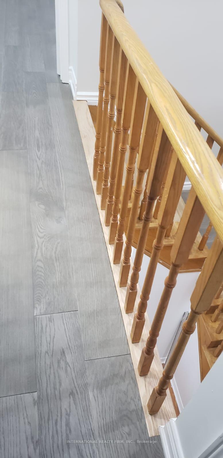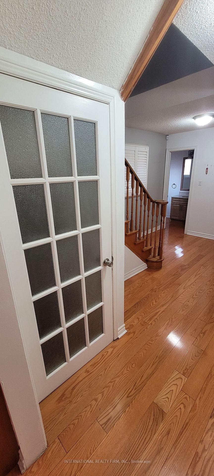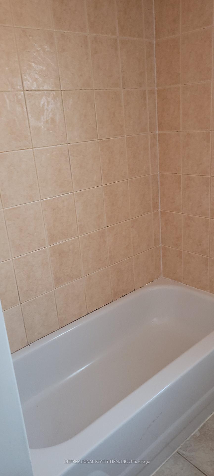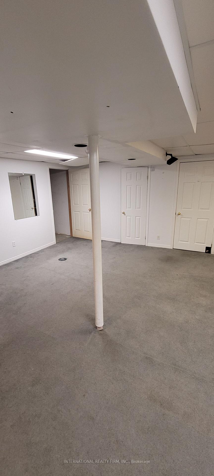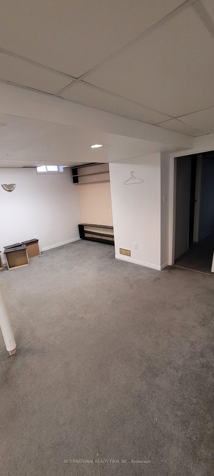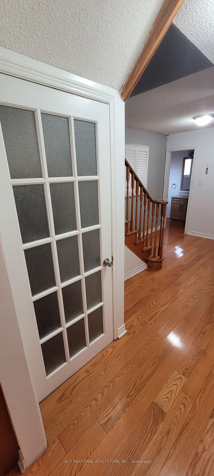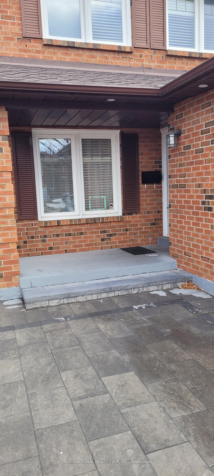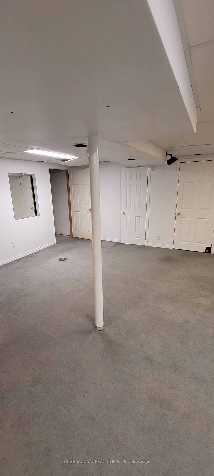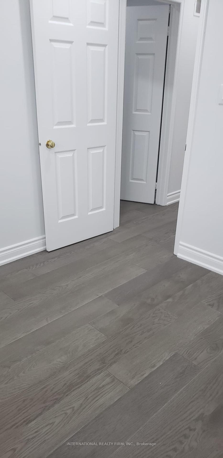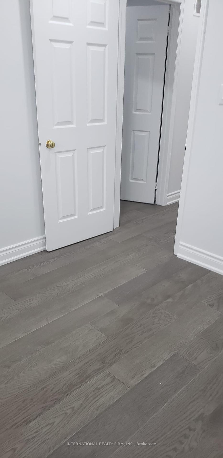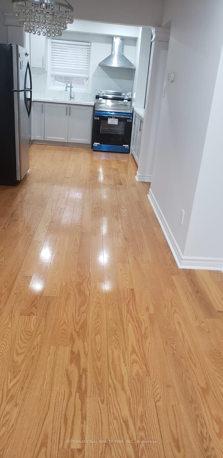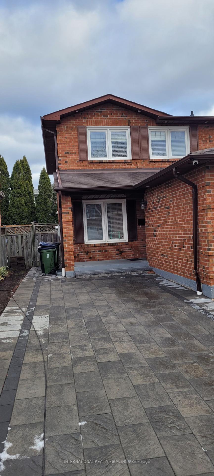$999,000
Available - For Sale
Listing ID: E12017214
27 Charcoal Driv , Toronto, M1C 3T9, Toronto
| Excellent location, meticulously cared for & well-kept home on a quiet street in the fabulous Highland Creek community, close to U of T, Centennial College, Major highway 401. Close to all amenities, Parks, Trails, Public Transit, Schools (Public & Catholic), Shopping, etc. 6 car parking on driveway. Newer roof (year 2022), New renovated Kitchen, washroom, new Stove and dishwasher, pot lights, New Hardwood floor on the upper floor, pot lights all around in the exterior. This Home has been affectionately maintained & is a great family Home which also has great in-law Potential on the Lower Level. Main Floor Features Open Concept L/D Rm, open concept & Family Rm with wood burning fireplace. Walk Out to deck with lovely gazebo & BBQ in private fenced backyard. Garage with lots of storage & also entrance to main floor. California shutters throughout. Interlocking brick on driveway. Excellent for a young & growing family to enjoy |
| Price | $999,000 |
| Taxes: | $4100.00 |
| DOM | 3 |
| Occupancy: | Vacant |
| Municipality/City: | Toronto |
| Address: | 27 Charcoal Driv , Toronto, M1C 3T9, Toronto |
| Lot Size: | 30.02 x 99.98 (Feet) |
| Directions/Cross Streets: | Morrish/Canmore |
| Rooms: | 7 |
| Rooms +: | 1 |
| Bedrooms: | 3 |
| Bedrooms +: | 1 |
| Kitchens: | 1 |
| Family Room: | T |
| Basement: | Finished |
| Level/Floor | Room | Length(ft) | Width(ft) | Descriptions | |
| Room 1 | Ground | Living | 22.3 | 8.2 | Hardwood Floor, Combined W/Dining, O/Looks Frontyard |
| Room 2 | Ground | Living Ro | 22.3 | 8.2 | Hardwood Floor, Combined w/Dining, Overlooks Frontyard |
| Room 3 | Ground | Dining Ro | 22.3 | 8.2 | Hardwood Floor, Combined w/Living, Open Concept |
| Room 4 | Ground | Kitchen | 8.2 | 9.51 | Hardwood Floor, Combined w/Family, Overlooks Backyard |
| Room 5 | Ground | Family Ro | 9.51 | 9.51 | W/O To Deck, Combined w/Kitchen, Brick Fireplace |
| Room 6 | Second | Primary B | 14.1 | 10.82 | Broadloom, Walk-In Closet(s), 2 Pc Ensuite |
| Room 7 | Second | Bedroom | 13.12 | 8.2 | Broadloom, Mirrored Closet, Overlooks Frontyard |
| Room 8 | Second | Bedroom | 9.51 | 9.51 | Broadloom, Mirrored Closet, Overlooks Frontyard |
| Room 9 | Basement | Recreatio | 15.74 | 19.02 | Broadloom, Pot Lights, Closet |
| Room 10 | Basement | Exercise | 10.5 | 10.17 | Broadloom |
| Washroom Type | No. of Pieces | Level |
| Washroom Type 1 | 3 | Main |
| Washroom Type 2 | 4 | Upper |
| Washroom Type 3 | 2 | Upper |
| Washroom Type 4 | 3 | Main |
| Washroom Type 5 | 4 | Upper |
| Washroom Type 6 | 2 | Upper |
| Washroom Type 7 | 0 | |
| Washroom Type 8 | 0 | |
| Washroom Type 9 | 3 | Main |
| Washroom Type 10 | 4 | Upper |
| Washroom Type 11 | 2 | Upper |
| Washroom Type 12 | 0 | |
| Washroom Type 13 | 0 | |
| Washroom Type 14 | 3 | Main |
| Washroom Type 15 | 4 | Upper |
| Washroom Type 16 | 2 | Upper |
| Washroom Type 17 | 0 | |
| Washroom Type 18 | 0 | |
| Washroom Type 19 | 3 | Main |
| Washroom Type 20 | 4 | Upper |
| Washroom Type 21 | 2 | Upper |
| Washroom Type 22 | 0 | |
| Washroom Type 23 | 0 | |
| Washroom Type 24 | 3 | Main |
| Washroom Type 25 | 4 | Upper |
| Washroom Type 26 | 2 | Upper |
| Washroom Type 27 | 0 | |
| Washroom Type 28 | 0 |
| Total Area: | 0.00 |
| Approximatly Age: | 31-50 |
| Property Type: | Detached |
| Style: | 2-Storey |
| Exterior: | Brick |
| Garage Type: | Attached |
| (Parking/)Drive: | Private |
| Drive Parking Spaces: | 4 |
| Park #1 | |
| Parking Type: | Private |
| Park #2 | |
| Parking Type: | Private |
| Pool: | None |
| Approximatly Age: | 31-50 |
| Approximatly Square Footage: | < 700 |
| CAC Included: | N |
| Water Included: | N |
| Cabel TV Included: | N |
| Common Elements Included: | N |
| Heat Included: | N |
| Parking Included: | N |
| Condo Tax Included: | N |
| Building Insurance Included: | N |
| Fireplace/Stove: | Y |
| Heat Source: | Gas |
| Heat Type: | Forced Air |
| Central Air Conditioning: | Central Air |
| Central Vac: | N |
| Laundry Level: | Syste |
| Ensuite Laundry: | F |
| Sewers: | Sewer |
$
%
Years
This calculator is for demonstration purposes only. Always consult a professional
financial advisor before making personal financial decisions.
| Although the information displayed is believed to be accurate, no warranties or representations are made of any kind. |
| INTERNATIONAL REALTY FIRM, INC. |
|
|

Ajay Chopra
Sales Representative
Dir:
647-533-6876
Bus:
6475336876
| Book Showing | Email a Friend |
Jump To:
At a Glance:
| Type: | Freehold - Detached |
| Area: | Toronto |
| Municipality: | Toronto E10 |
| Neighbourhood: | Highland Creek |
| Style: | 2-Storey |
| Lot Size: | 30.02 x 99.98(Feet) |
| Approximate Age: | 31-50 |
| Tax: | $4,100 |
| Beds: | 3+1 |
| Baths: | 3 |
| Fireplace: | Y |
| Pool: | None |
Locatin Map:
Payment Calculator:

