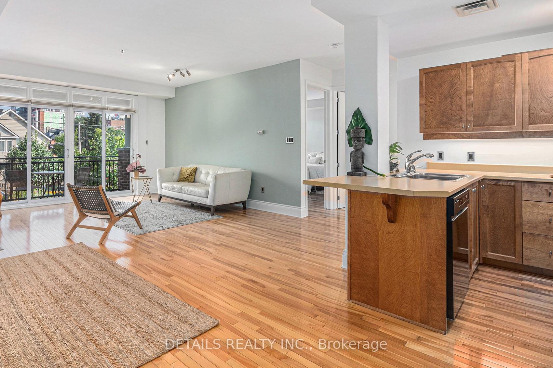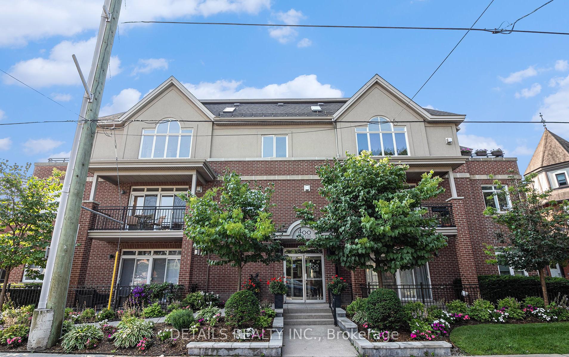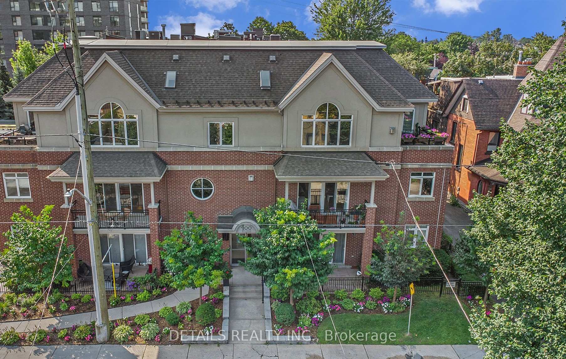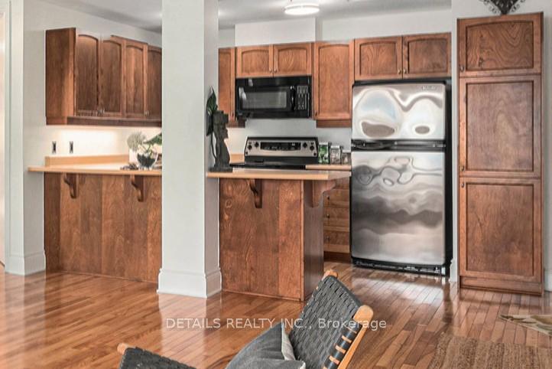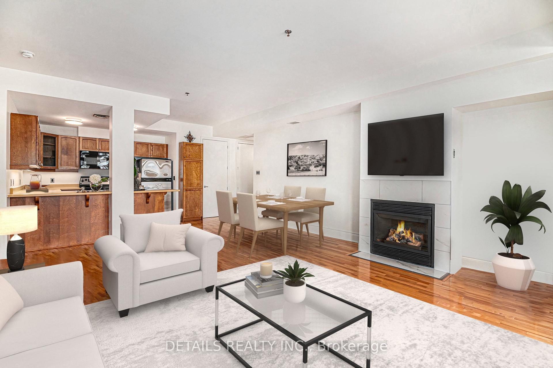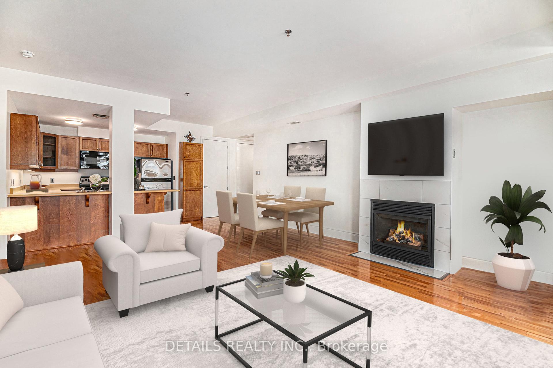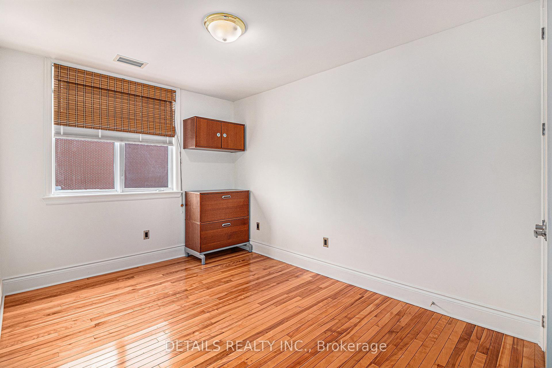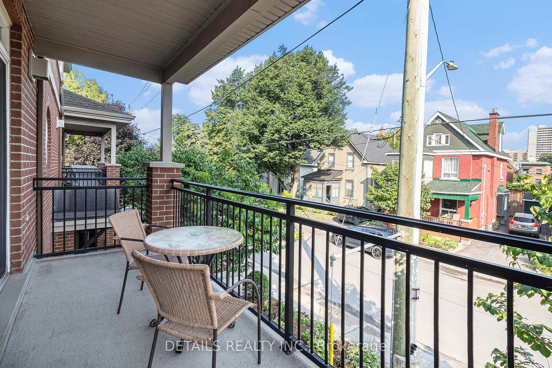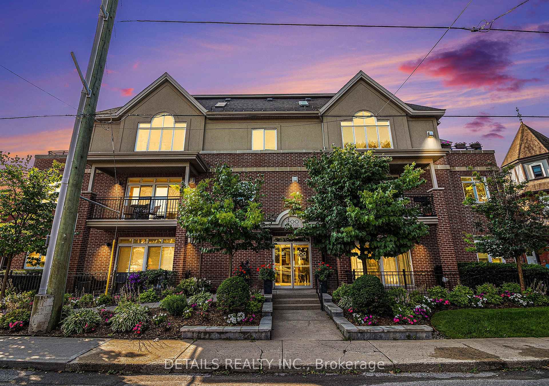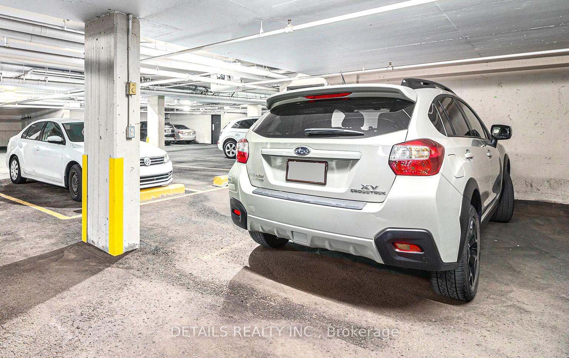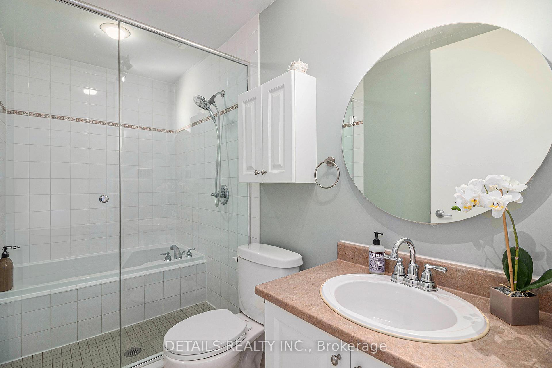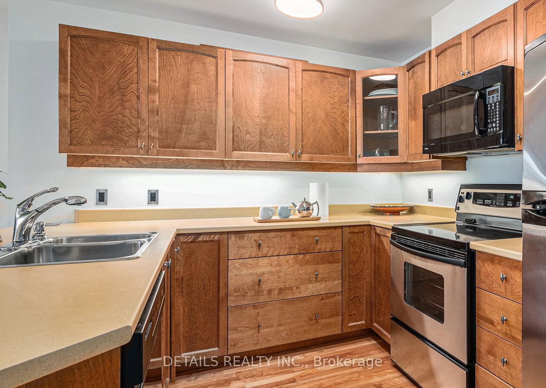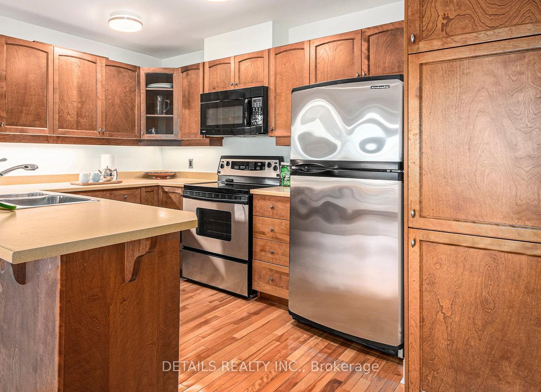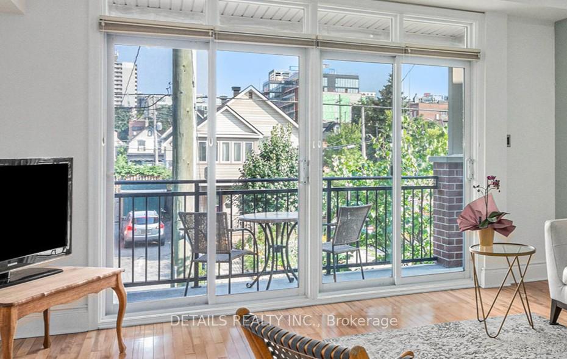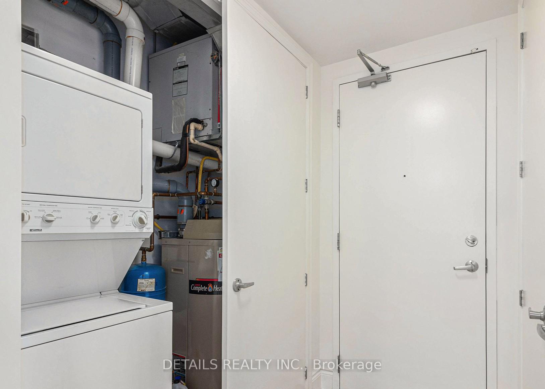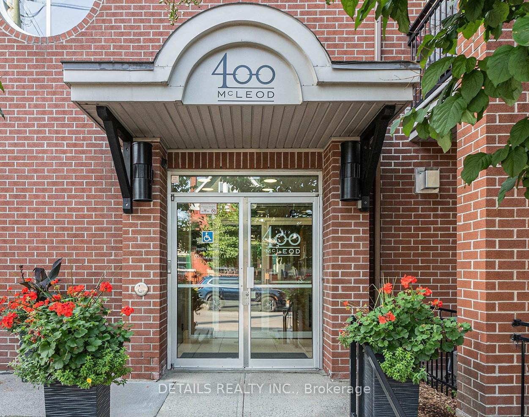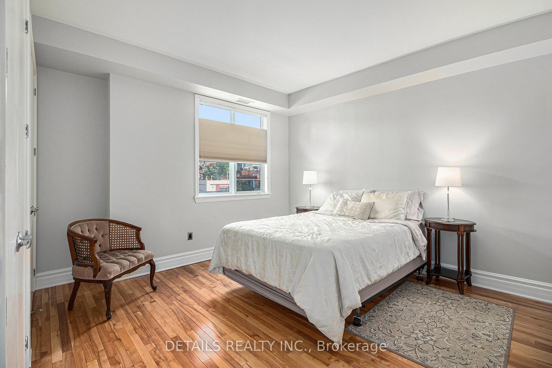$599,900
Available - For Sale
Listing ID: X11972446
400 MCLEOD St , Unit 201, Ottawa Centre, K2P 1A6, Ontario
| OPEN HOUSE THIS SUNDAY MARCH 16 BETWEEN 1PM and 2:15PM! Located just steps from the Glebe and downtown Ottawa, this stunning condo offers the best of city living with a vibrant yet cozy feel.The floor-to-ceiling windows in the living room flood the space with natural light, ensuring you get plenty of vitamin D throughout the day. Step out onto the covered patio, perfect for unwinding, people-watching, or simply soaking in the lively atmosphere of this charming tree-lined street. Watch the fireworks right from your patio, a rare and delightful treat! Built by Domicile, a highly regarded Ottawa builder known for thoughtful layouts and quality craftsmanship, this condo offers both style and functionality. Enjoy the inviting living space, where you can choose to relax by the fireplace or catch your favorite show on the TV mounted above. Rather than two smaller bathrooms, this home features a spacious, spa-like bath, with a luxurious tub adjoining the shower, perfect whether you prefer a long soak or a refreshing rinse. Additional highlights include: In-unit laundry for added convenience, two storage spaces, one within the unit and another near the parking garage, Prime parking spot with no immediate vehicle next to you on the drivers side, Corner unit advantage includes an extra window in the second bedroom, enhancing natural light and a great layout. Location is ideal with many restaurants to choose from and shopping. Please note that some photos have been virtually staged to help visualize potential furniture arrangements. Schedule your appointment today! |
| Price | $599,900 |
| Taxes: | $4133.00 |
| Maintenance Fee: | 617.00 |
| Address: | 400 MCLEOD St , Unit 201, Ottawa Centre, K2P 1A6, Ontario |
| Province/State: | Ontario |
| Condo Corporation No | Carle |
| Level | 2 |
| Unit No | 1 |
| Locker No | #2 |
| Directions/Cross Streets: | Bank |
| Rooms: | 6 |
| Rooms +: | 0 |
| Bedrooms: | 2 |
| Bedrooms +: | 0 |
| Kitchens: | 1 |
| Kitchens +: | 0 |
| Family Room: | N |
| Basement: | None |
| Level/Floor | Room | Length(ft) | Width(ft) | Descriptions | |
| Room 1 | Main | Living | 18.47 | 15.48 | |
| Room 2 | Main | Kitchen | 14.99 | 8.89 | |
| Room 3 | Main | Foyer | 6.89 | 4.33 | |
| Room 4 | Main | Prim Bdrm | 12.23 | 11.97 | |
| Room 5 | Main | Br | 11.97 | 8.99 | |
| Room 6 | Main | Bathroom | 9.81 | 4.99 |
| Washroom Type | No. of Pieces | Level |
| Washroom Type 1 | 4 |
| Approximatly Age: | 16-30 |
| Property Type: | Condo Apt |
| Style: | Apartment |
| Exterior: | Brick |
| Garage Type: | Underground |
| Garage(/Parking)Space: | 1.00 |
| Drive Parking Spaces: | 0 |
| Park #1 | |
| Parking Spot: | #9 |
| Parking Type: | None |
| Exposure: | N |
| Balcony: | Terr |
| Locker: | Ensuite+Exclusive |
| Pet Permited: | Restrict |
| Retirement Home: | N |
| Approximatly Age: | 16-30 |
| Approximatly Square Footage: | 900-999 |
| Property Features: | Public Trans |
| Maintenance: | 617.00 |
| Building Insurance Included: | Y |
| Fireplace/Stove: | Y |
| Heat Source: | Gas |
| Heat Type: | Forced Air |
| Central Air Conditioning: | Central Air |
| Central Vac: | N |
| Ensuite Laundry: | Y |
$
%
Years
This calculator is for demonstration purposes only. Always consult a professional
financial advisor before making personal financial decisions.
| Although the information displayed is believed to be accurate, no warranties or representations are made of any kind. |
| DETAILS REALTY INC. |
|
|

Ajay Chopra
Sales Representative
Dir:
647-533-6876
Bus:
6475336876
| Book Showing | Email a Friend |
Jump To:
At a Glance:
| Type: | Condo - Condo Apt |
| Area: | Ottawa |
| Municipality: | Ottawa Centre |
| Neighbourhood: | 4103 - Ottawa Centre |
| Style: | Apartment |
| Approximate Age: | 16-30 |
| Tax: | $4,133 |
| Maintenance Fee: | $617 |
| Beds: | 2 |
| Baths: | 1 |
| Garage: | 1 |
| Fireplace: | Y |
Locatin Map:
Payment Calculator:

