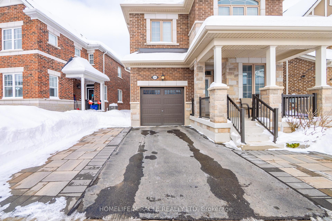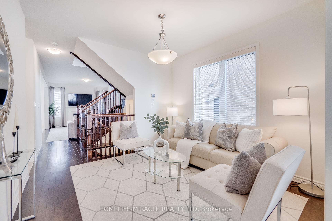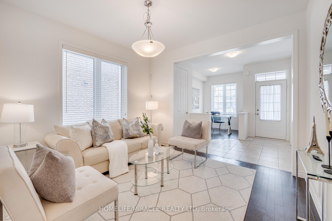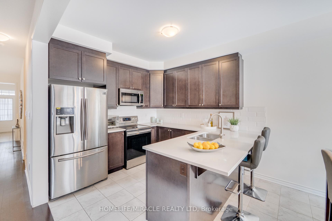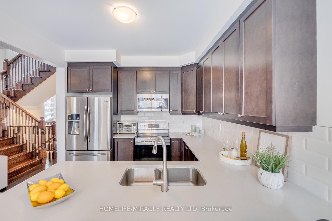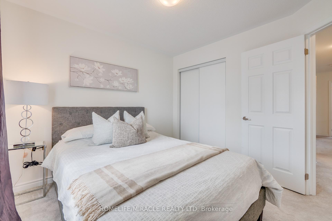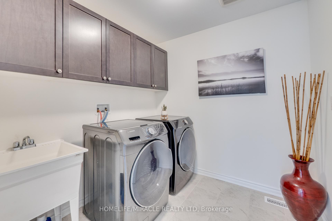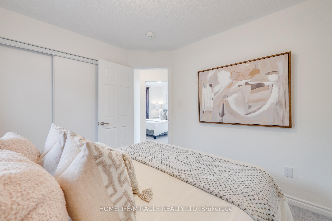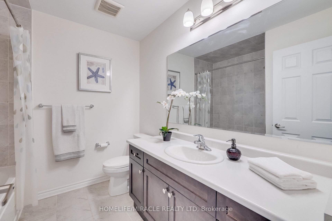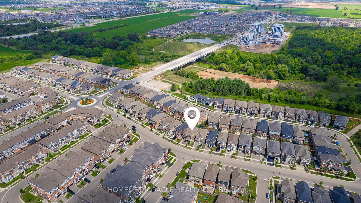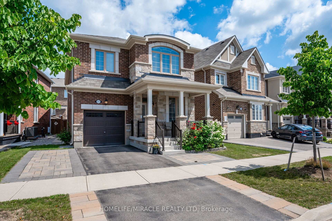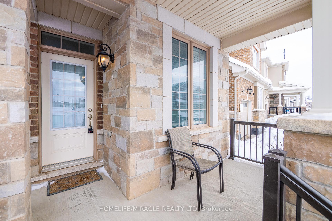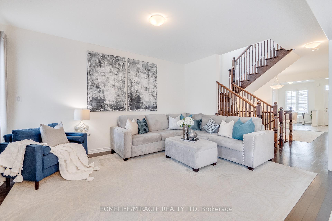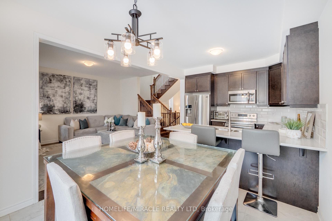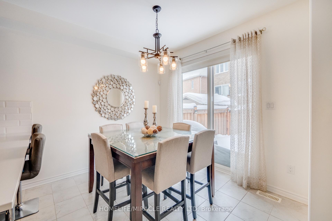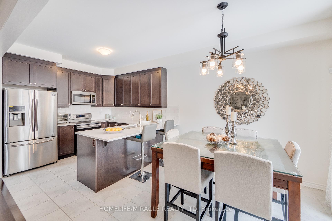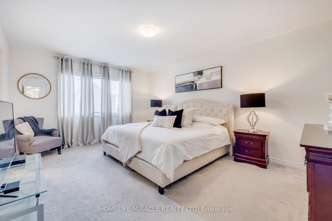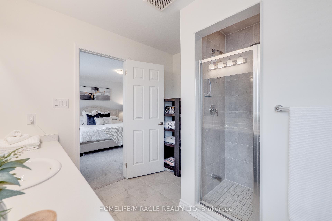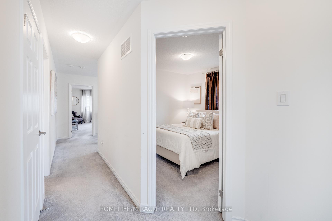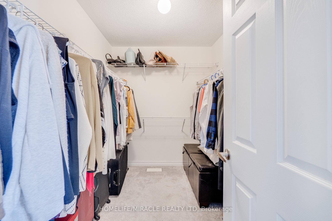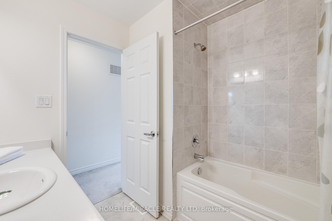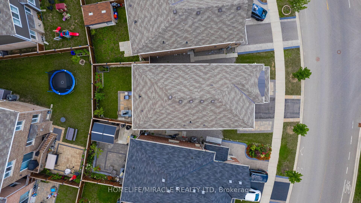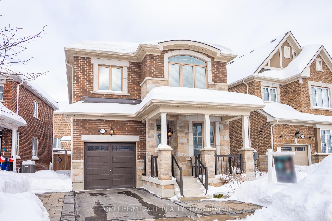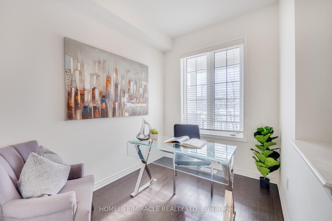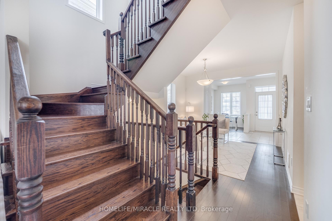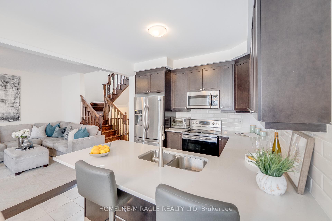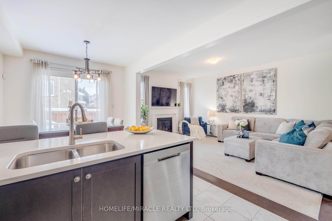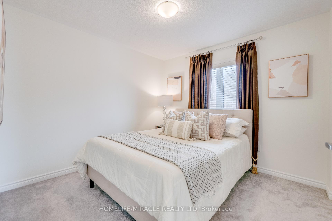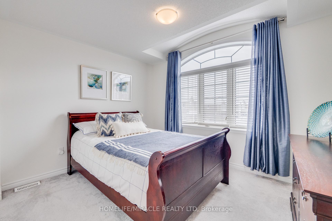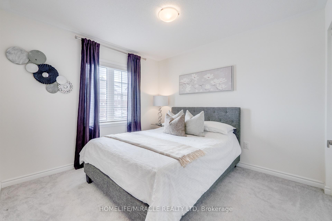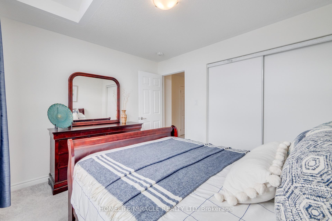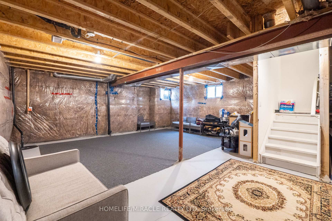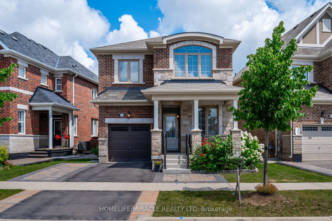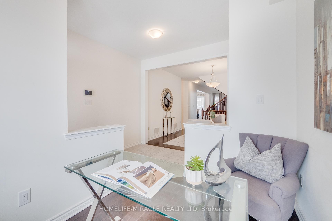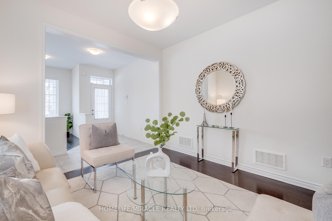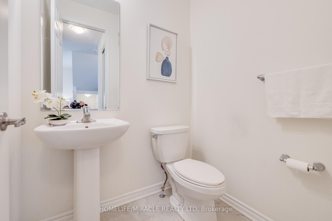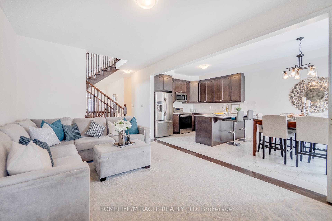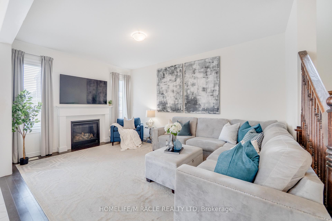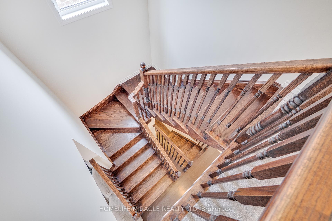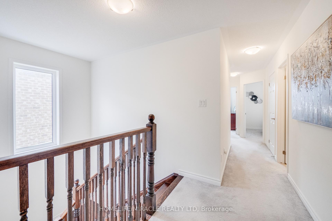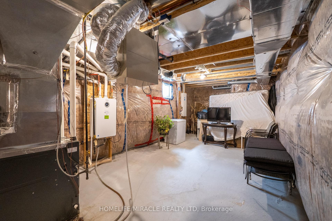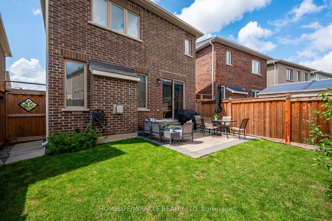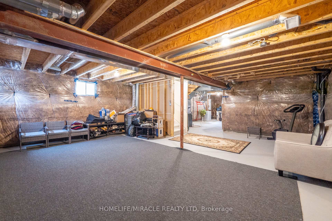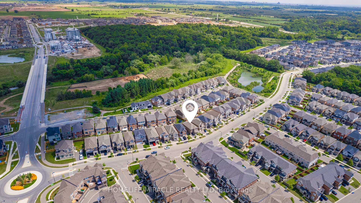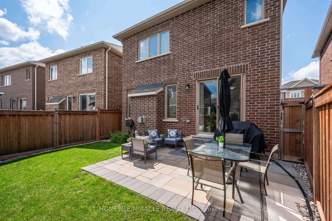$1,140,000
Available - For Sale
Listing ID: W12016407
1331 Rose Way , Milton, L9E 1M3, Halton
| Detached 2,139 sq. ft. Layton model by Mattamy in Milton's desirable Cobban neighborhood. The chef's kitchen features an extended quartz countertop and matching backsplash, built-in microwave, and glass cooktop. The family room boasts a fireplace with a stunning stone accent wall. The main floor offers a den/office space near the front door, as well as a separate dining room. Upstairs, you'll find four spacious bedrooms plus a convenient laundry room. This home is like new, having been rarely used, and includes a beautifully tiled backyard perfect for outdoor relaxation. The extended driveway provides ample parking for two cars and 200 amps. |
| Price | $1,140,000 |
| Taxes: | $4358.00 |
| Occupancy: | Owner |
| Address: | 1331 Rose Way , Milton, L9E 1M3, Halton |
| Lot Size: | 44.27 x 88.70 (Feet) |
| Directions/Cross Streets: | Louis St. Laurent/Reg Rd 25 |
| Rooms: | 10 |
| Bedrooms: | 4 |
| Bedrooms +: | 0 |
| Kitchens: | 1 |
| Family Room: | T |
| Basement: | Unfinished |
| Level/Floor | Room | Length(ft) | Width(ft) | Descriptions | |
| Room 1 | Main | Office | 6.99 | 8.99 | Hardwood Floor, California Shutters, French Doors |
| Room 2 | Main | Dining Ro | 11.51 | 10.99 | Hardwood Floor, California Shutters, Pot Lights |
| Room 3 | Main | Family Ro | 11.51 | 16.01 | Hardwood Floor, California Shutters, Pot Lights |
| Room 4 | Main | Kitchen | 10 | 18.04 | Modern Kitchen, Stainless Steel Appl, Eat-in Kitchen |
| Room 5 | Main | Powder Ro | Tile Floor | ||
| Room 6 | Second | Primary B | 12.82 | 15.15 | Walk-In Closet(s), Large Window, 4 Pc Ensuite |
| Room 7 | Second | Bedroom 2 | 10.17 | 10.23 | Mirrored Closet, Window, Broadloom |
| Room 8 | Second | Bedroom 3 | 11.51 | 10 | Mirrored Closet, Window, Broadloom |
| Room 9 | Second | Bedroom 4 | 10.33 | 10 | Mirrored Closet, Window, Broadloom |
| Room 10 | Second | Laundry | 7.54 | 6.66 | Tile Floor, Laundry Sink |
| Washroom Type | No. of Pieces | Level |
| Washroom Type 1 | 2 | Main |
| Washroom Type 2 | 3 | 2nd |
| Washroom Type 3 | 4 | 2nd |
| Washroom Type 4 | 2 | Main |
| Washroom Type 5 | 3 | Second |
| Washroom Type 6 | 4 | Second |
| Washroom Type 7 | 0 | |
| Washroom Type 8 | 0 | |
| Washroom Type 9 | 2 | Main |
| Washroom Type 10 | 3 | Second |
| Washroom Type 11 | 4 | Second |
| Washroom Type 12 | 0 | |
| Washroom Type 13 | 0 |
| Total Area: | 0.00 |
| Property Type: | Detached |
| Style: | 2-Storey |
| Exterior: | Brick |
| Garage Type: | Built-In |
| (Parking/)Drive: | Private |
| Drive Parking Spaces: | 2 |
| Park #1 | |
| Parking Type: | Private |
| Park #2 | |
| Parking Type: | Private |
| Pool: | None |
| Approximatly Square Footage: | 2000-2500 |
| Property Features: | Fenced Yard, Hospital, Library, Park, School |
| CAC Included: | N |
| Water Included: | N |
| Cabel TV Included: | N |
| Common Elements Included: | N |
| Heat Included: | N |
| Parking Included: | N |
| Condo Tax Included: | N |
| Building Insurance Included: | N |
| Fireplace/Stove: | Y |
| Heat Source: | Gas |
| Heat Type: | Forced Air |
| Central Air Conditioning: | Central Air |
| Central Vac: | N |
| Laundry Level: | Syste |
| Ensuite Laundry: | F |
| Sewers: | Other |
| Utilities-Hydro: | Y |
$
%
Years
This calculator is for demonstration purposes only. Always consult a professional
financial advisor before making personal financial decisions.
| Although the information displayed is believed to be accurate, no warranties or representations are made of any kind. |
| HOMELIFE/MIRACLE REALTY LTD |
|
|

Ajay Chopra
Sales Representative
Dir:
647-533-6876
Bus:
6475336876
| Virtual Tour | Book Showing | Email a Friend |
Jump To:
At a Glance:
| Type: | Freehold - Detached |
| Area: | Halton |
| Municipality: | Milton |
| Neighbourhood: | 1026 - CB Cobban |
| Style: | 2-Storey |
| Lot Size: | 44.27 x 88.70(Feet) |
| Tax: | $4,358 |
| Beds: | 4 |
| Baths: | 3 |
| Fireplace: | Y |
| Pool: | None |
Locatin Map:
Payment Calculator:

