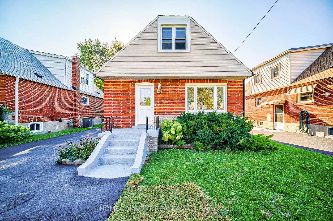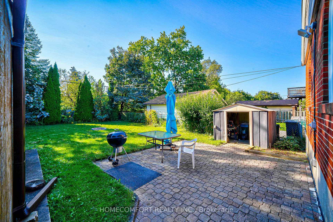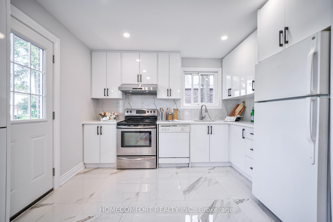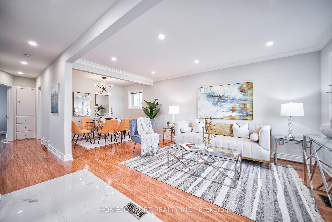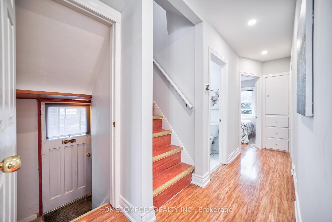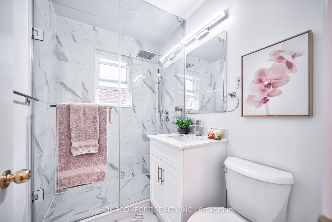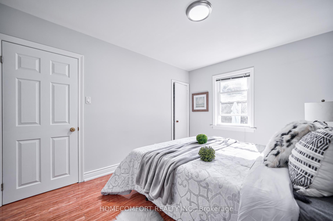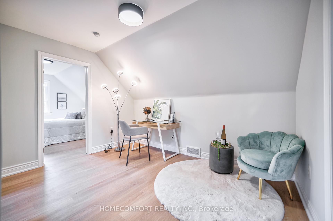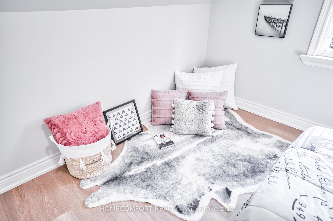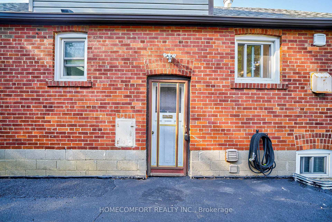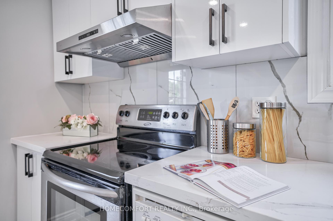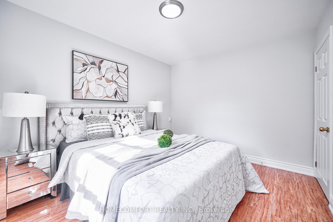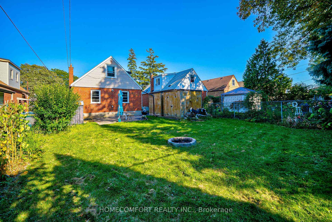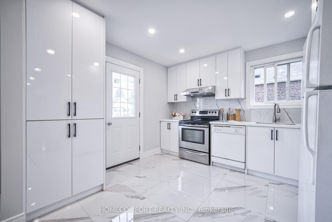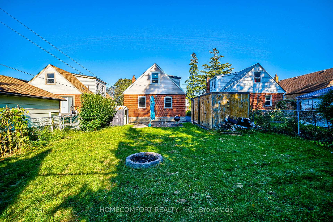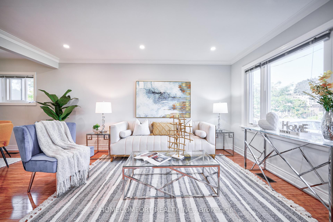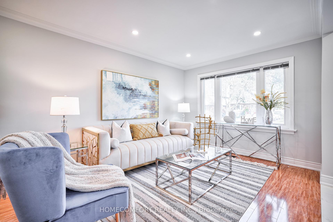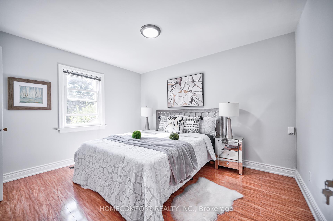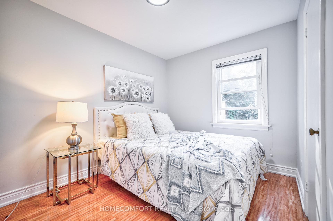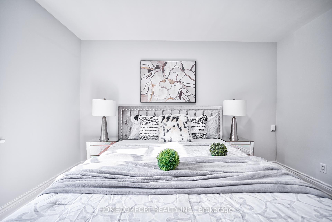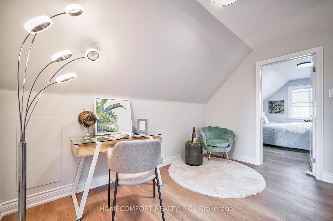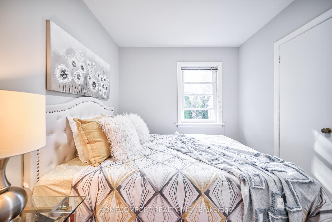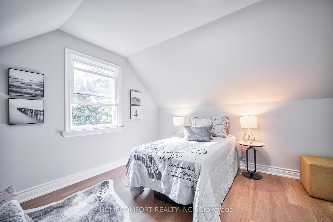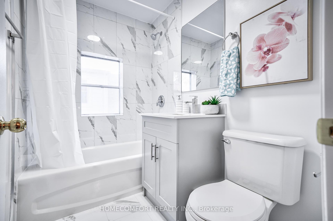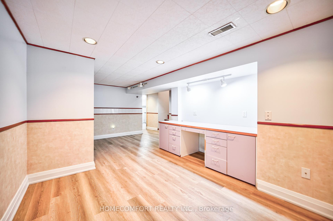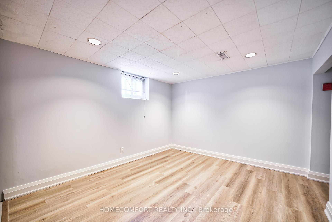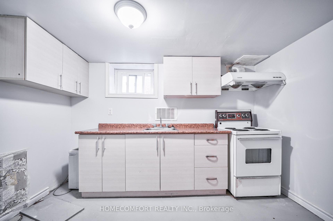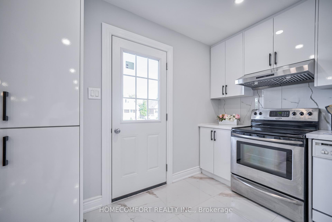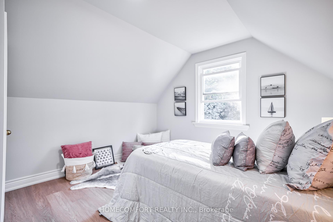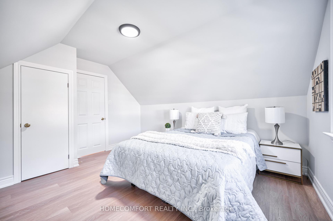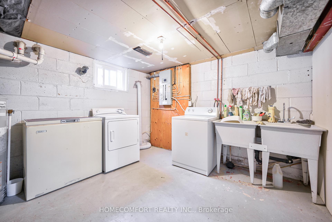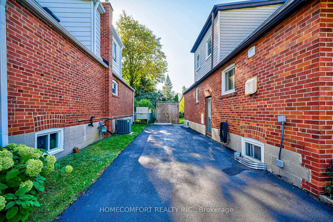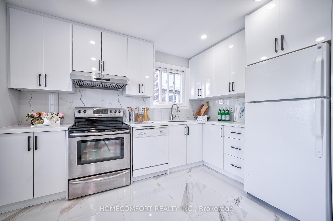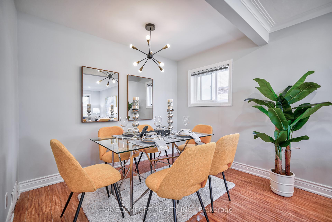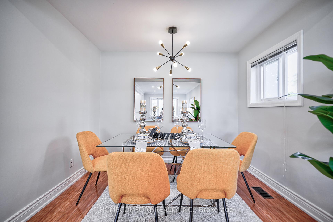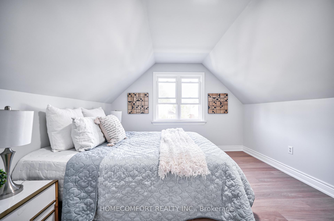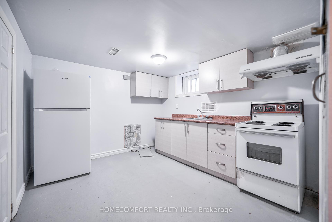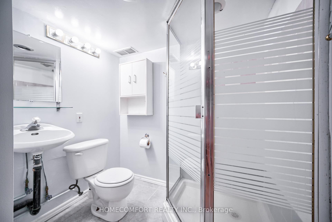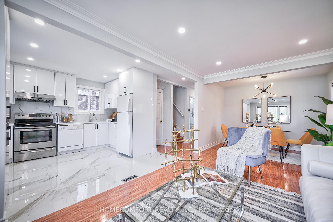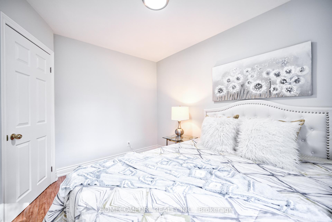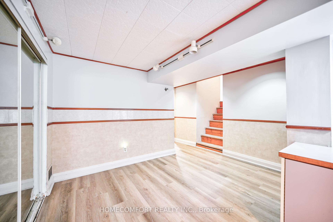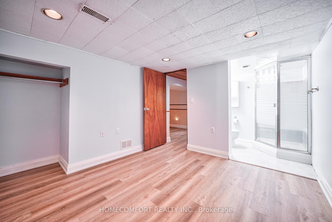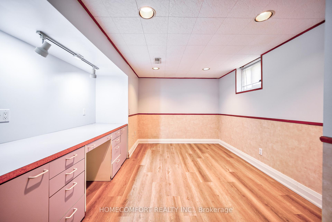$1,099,900
Available - For Sale
Listing ID: E12000588
30 Balaclava Dr , Toronto, M1P 1E6, Ontario
| Renovated gorgeous 4+1 Bedroom 3 washroom Family Home Located In Highly Desirable Birchmount/Lawrence Mcgregor Park, On A Great Quiet Street And Family Friendly Neighbourhood! Walking Distance To Winston Churchill High School And General Crerar Public School, Public Library And Park, Short Bus Ride To Kennedy Subway. Basement separate entrance with bedroom & washroom and kitchen, Live and Rent, pay less mortgage. |
| Price | $1,099,900 |
| Taxes: | $4077.15 |
| Address: | 30 Balaclava Dr , Toronto, M1P 1E6, Ontario |
| Lot Size: | 40.00 x 125.00 (Feet) |
| Acreage: | < .50 |
| Directions/Cross Streets: | Birchmount And Lawrence |
| Rooms: | 7 |
| Rooms +: | 2 |
| Bedrooms: | 4 |
| Bedrooms +: | 1 |
| Kitchens: | 1 |
| Kitchens +: | 1 |
| Family Room: | N |
| Basement: | Apartment, Sep Entrance |
| Level/Floor | Room | Length(ft) | Width(ft) | Descriptions | |
| Room 1 | Ground | Living | 14.56 | 9.97 | |
| Room 2 | Ground | Dining | 9.97 | 7.35 | |
| Room 3 | Ground | Kitchen | 10.66 | 10.2 | |
| Room 4 | Ground | Prim Bdrm | 12.46 | 9.97 | |
| Room 5 | Ground | 2nd Br | 11.25 | 8.56 | |
| Room 6 | 2nd | 3rd Br | 11.78 | 11.48 | |
| Room 7 | 2nd | 4th Br | 13.38 | 10.2 | |
| Room 8 | Bsmt | Rec | 19.78 | 10.73 | |
| Room 9 | Bsmt | 5th Br | 11.12 | 10.17 |
| Washroom Type | No. of Pieces | Level |
| Washroom Type 1 | 4 | 2nd |
| Washroom Type 2 | 3 | Main |
| Washroom Type 3 | 3 | Bsmt |
| Property Type: | Detached |
| Style: | 1 1/2 Storey |
| Exterior: | Brick |
| Garage Type: | None |
| (Parking/)Drive: | Private |
| Drive Parking Spaces: | 3 |
| Pool: | None |
| Other Structures: | Garden Shed |
| Property Features: | Hospital, Park, School |
| Fireplace/Stove: | N |
| Heat Source: | Gas |
| Heat Type: | Forced Air |
| Central Air Conditioning: | Central Air |
| Central Vac: | N |
| Laundry Level: | Lower |
| Elevator Lift: | N |
| Sewers: | Sewers |
| Water: | Municipal |
$
%
Years
This calculator is for demonstration purposes only. Always consult a professional
financial advisor before making personal financial decisions.
| Although the information displayed is believed to be accurate, no warranties or representations are made of any kind. |
| HOMECOMFORT REALTY INC. |
|
|

Ajay Chopra
Sales Representative
Dir:
647-533-6876
Bus:
6475336876
| Book Showing | Email a Friend |
Jump To:
At a Glance:
| Type: | Freehold - Detached |
| Area: | Toronto |
| Municipality: | Toronto |
| Neighbourhood: | Dorset Park |
| Style: | 1 1/2 Storey |
| Lot Size: | 40.00 x 125.00(Feet) |
| Tax: | $4,077.15 |
| Beds: | 4+1 |
| Baths: | 3 |
| Fireplace: | N |
| Pool: | None |
Locatin Map:
Payment Calculator:

