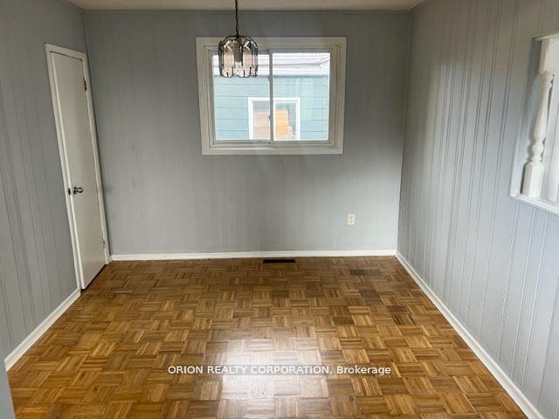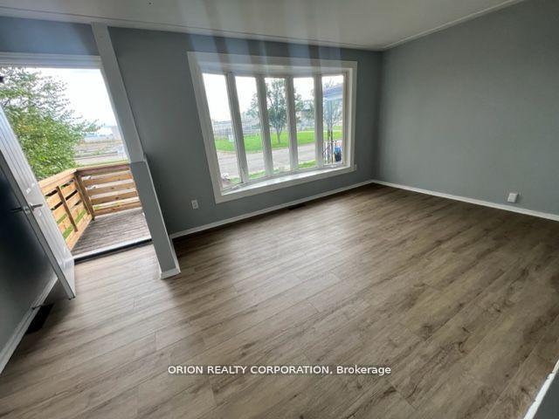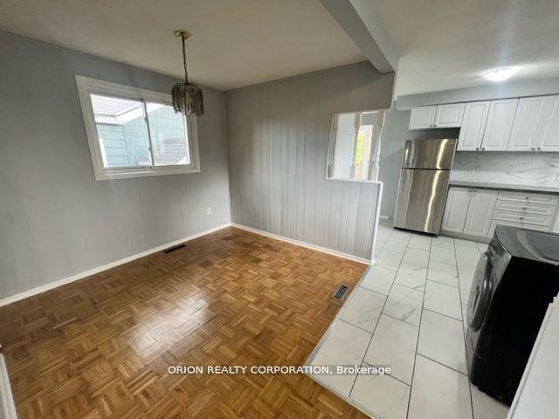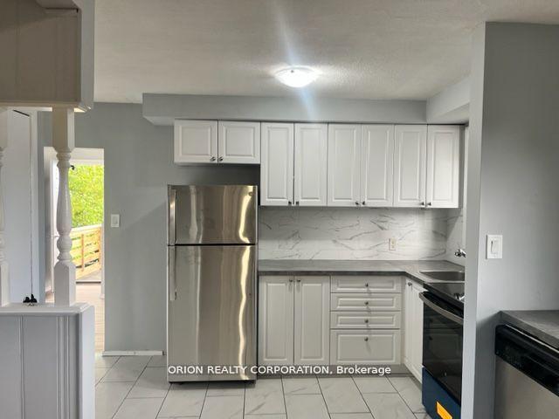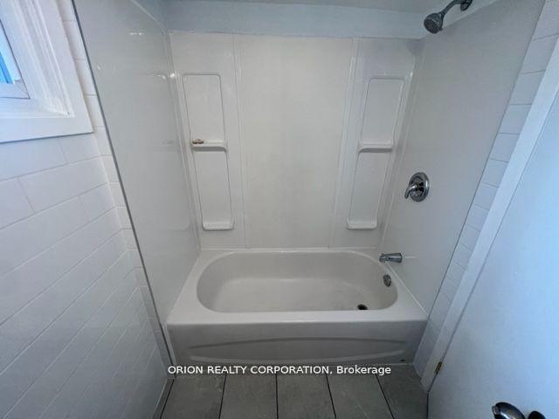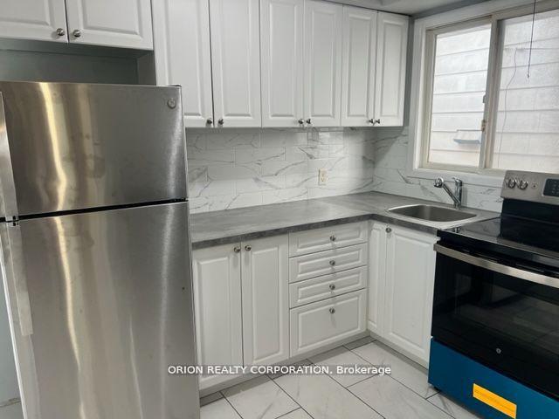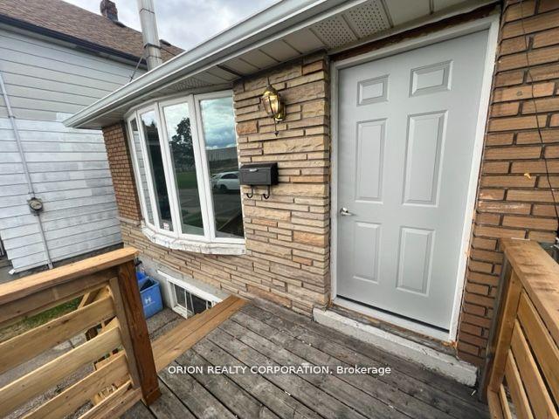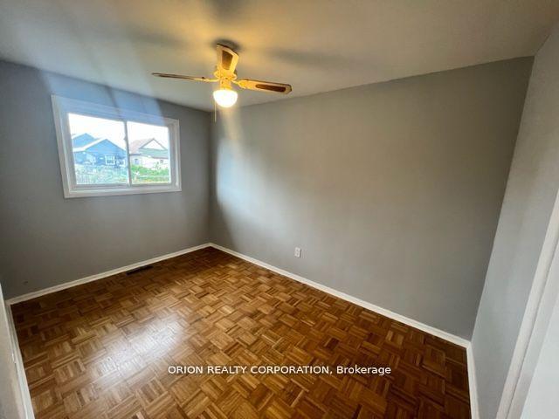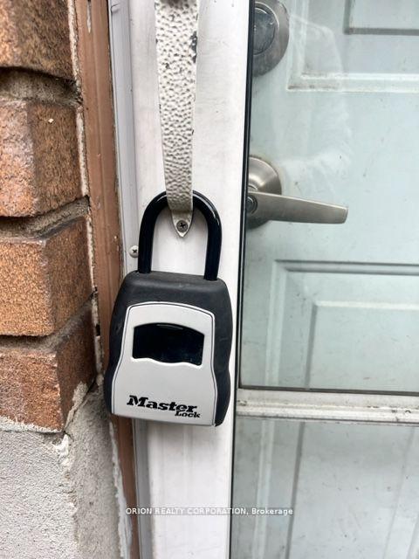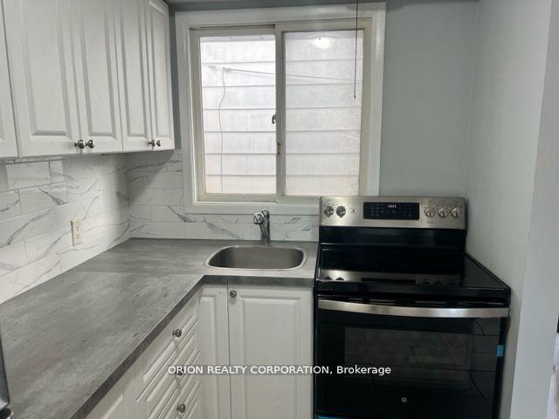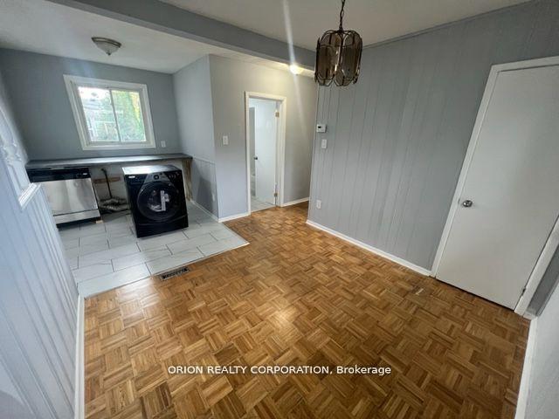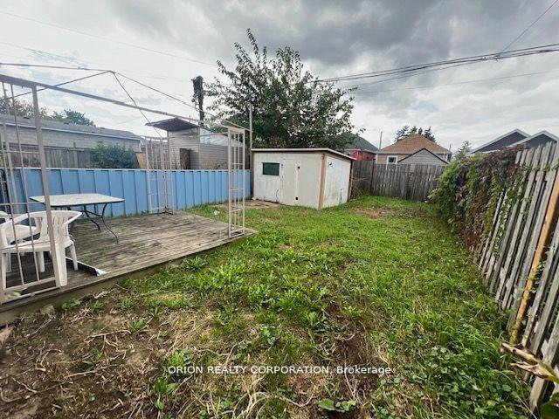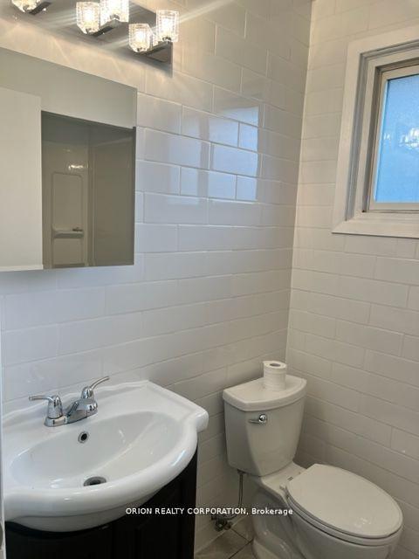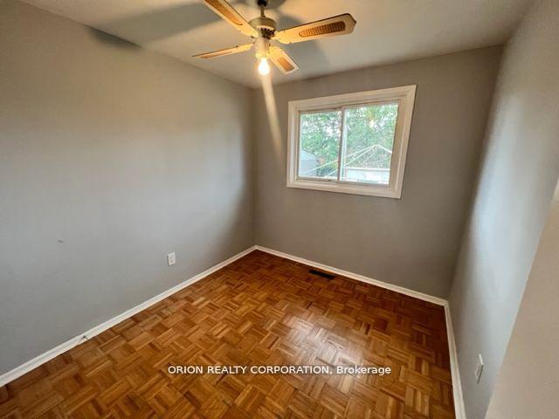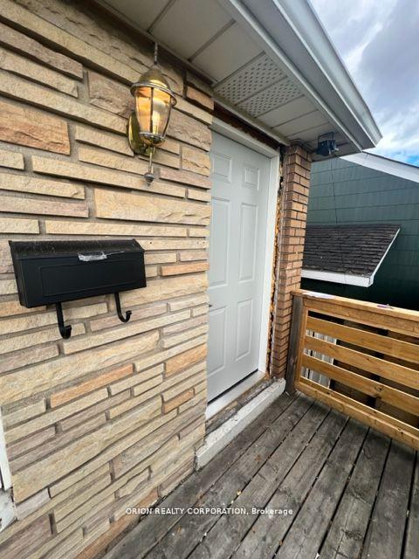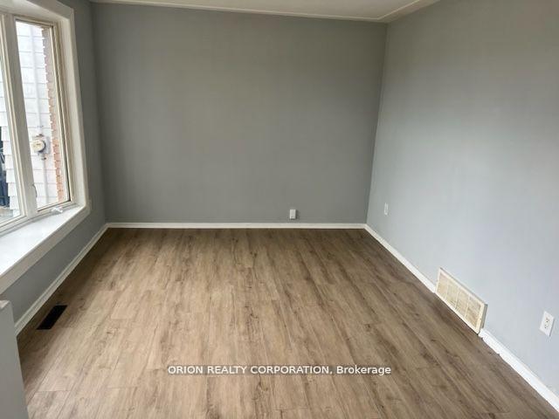$549,000
Available - For Sale
Listing ID: X12017277
359.5 Strathearne Ave West , Hamilton, L8H 5L2, Ontario
| Take advantage of this amazing opportunity. Ideal First Time Home Buyer, RRR or RSR potential. Already existing as a two unit rental property. C-zoning also gives investors a great opportunity to potentially convert into a legal duplex with a SDU or gives young couples the option to offset their mortgage by bringing in additional income. Renovate It, Live In It, Keep It or Sell It! |
| Price | $549,000 |
| Taxes: | $0.00 |
| Assessment: | $196000 |
| Assessment Year: | 2024 |
| Address: | 359.5 Strathearne Ave West , Hamilton, L8H 5L2, Ontario |
| Lot Size: | 25.00 x 95.16 (Feet) |
| Acreage: | < .50 |
| Directions/Cross Streets: | STRATHEARNE AVE/ BARTON ST EAST |
| Rooms: | 4 |
| Bedrooms: | 2 |
| Bedrooms +: | 2 |
| Kitchens: | 2 |
| Family Room: | N |
| Basement: | Apartment, Finished |
| Level/Floor | Room | Length(ft) | Width(ft) | Descriptions | |
| Room 1 | Main | Living | 10.66 | 16.99 | |
| Room 2 | Main | Kitchen | 14.01 | 10.82 | |
| Room 3 | Main | Br | 18.34 | 12.4 | |
| Room 4 | Main | 2nd Br | 9.15 | 9.32 | |
| Room 5 | Main | Bathroom | 9.84 | 16.4 | 3 Pc Bath |
| Washroom Type | No. of Pieces | Level |
| Washroom Type 1 | 3 | Main |
| Approximatly Age: | 51-99 |
| Property Type: | Detached |
| Style: | 1 1/2 Storey |
| Exterior: | Brick, Brick Front |
| Garage Type: | None |
| (Parking/)Drive: | Private |
| Drive Parking Spaces: | 1 |
| Pool: | None |
| Approximatly Age: | 51-99 |
| Property Features: | Hospital, Place Of Worship, Public Transit, School |
| Fireplace/Stove: | N |
| Heat Source: | Electric |
| Heat Type: | Baseboard |
| Central Air Conditioning: | Central Air |
| Central Vac: | N |
| Elevator Lift: | N |
| Sewers: | Sewers |
| Water: | Municipal |
| Utilities-Cable: | N |
| Utilities-Hydro: | Y |
| Utilities-Gas: | Y |
| Utilities-Telephone: | A |
$
%
Years
This calculator is for demonstration purposes only. Always consult a professional
financial advisor before making personal financial decisions.
| Although the information displayed is believed to be accurate, no warranties or representations are made of any kind. |
| ORION REALTY CORPORATION |
|
|

Ajay Chopra
Sales Representative
Dir:
647-533-6876
Bus:
6475336876
| Book Showing | Email a Friend |
Jump To:
At a Glance:
| Type: | Freehold - Detached |
| Area: | Hamilton |
| Municipality: | Hamilton |
| Neighbourhood: | Homeside |
| Style: | 1 1/2 Storey |
| Lot Size: | 25.00 x 95.16(Feet) |
| Approximate Age: | 51-99 |
| Beds: | 2+2 |
| Baths: | 1 |
| Fireplace: | N |
| Pool: | None |
Locatin Map:
Payment Calculator:

