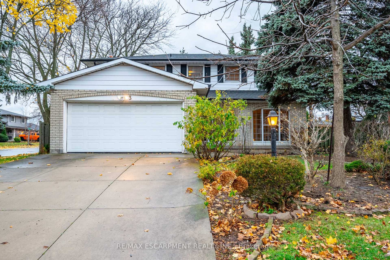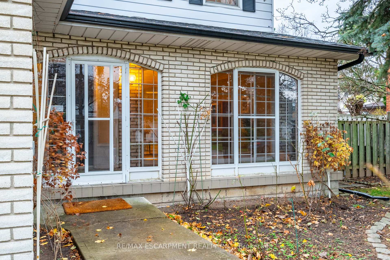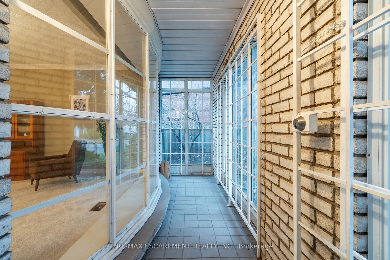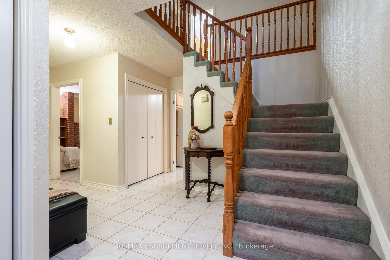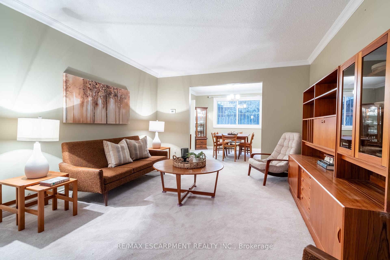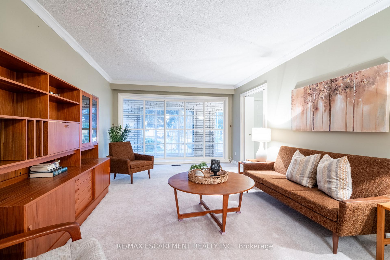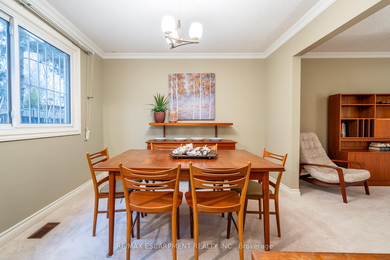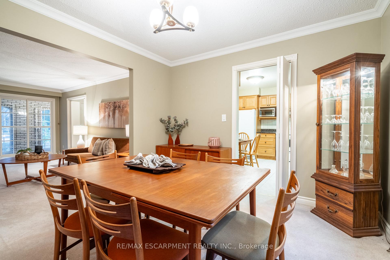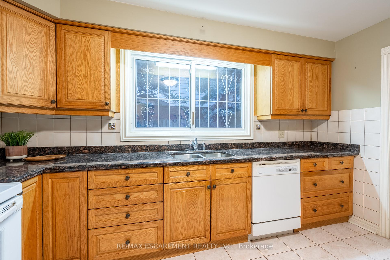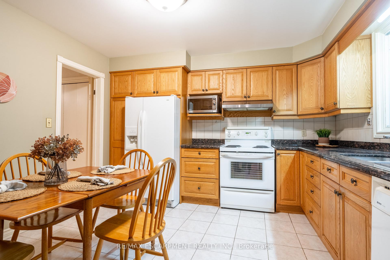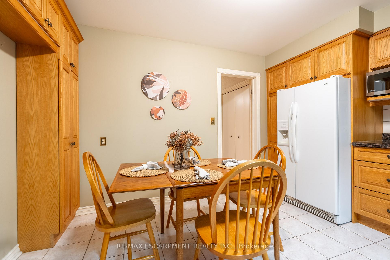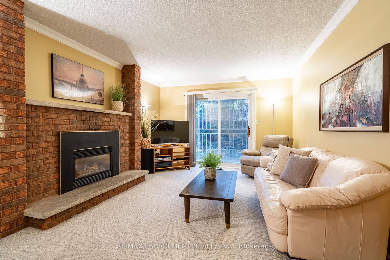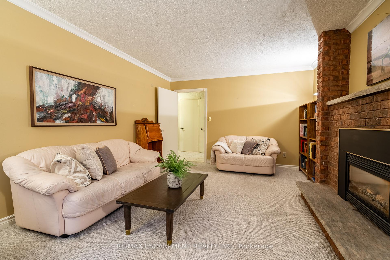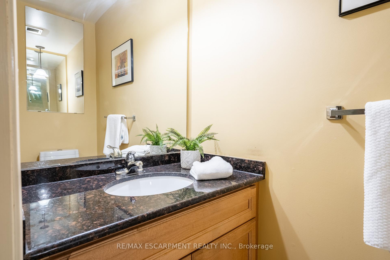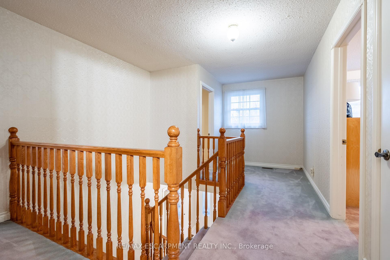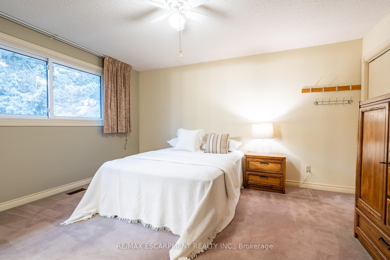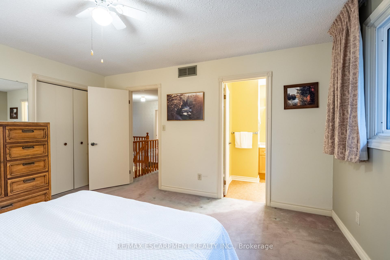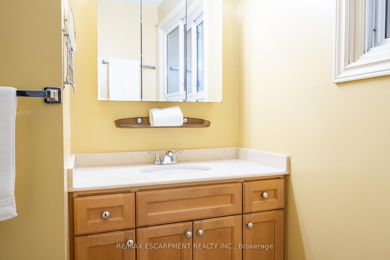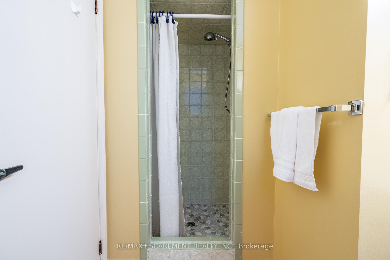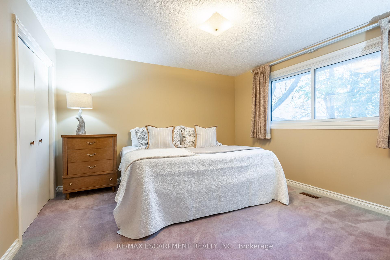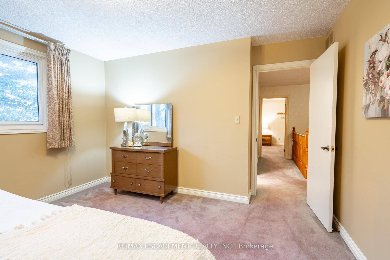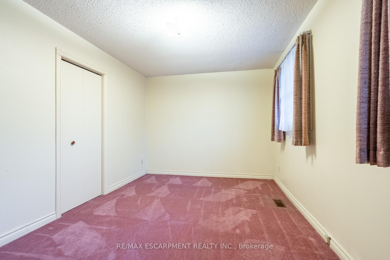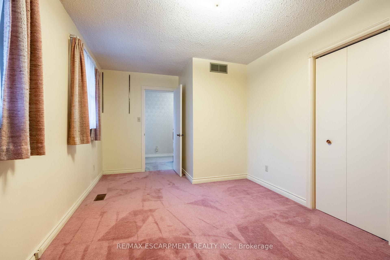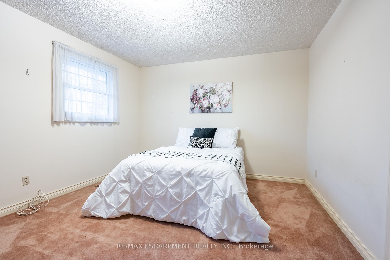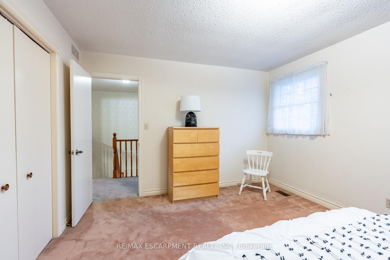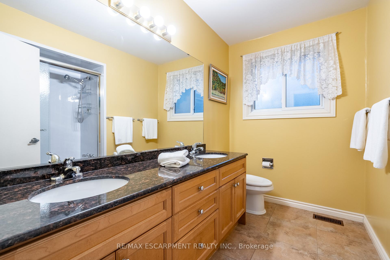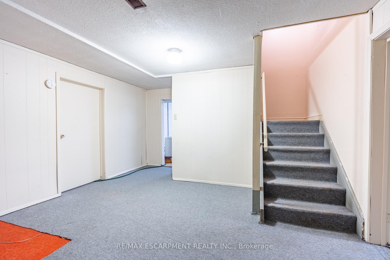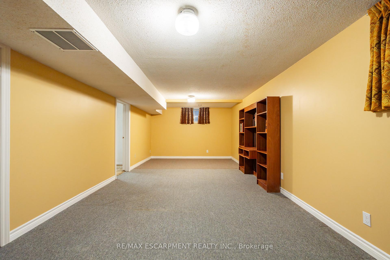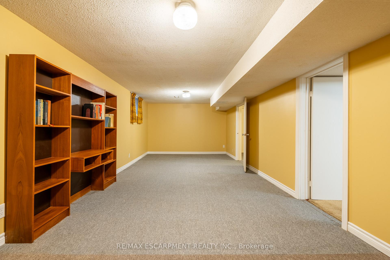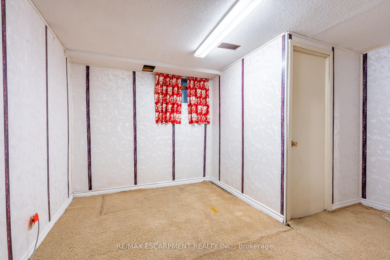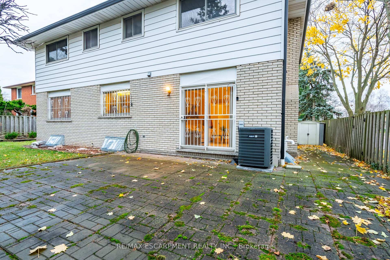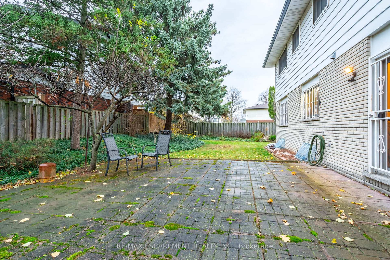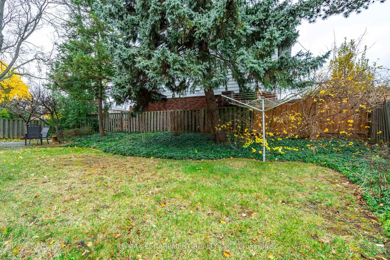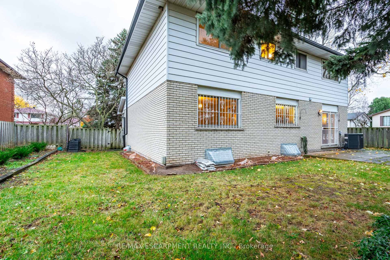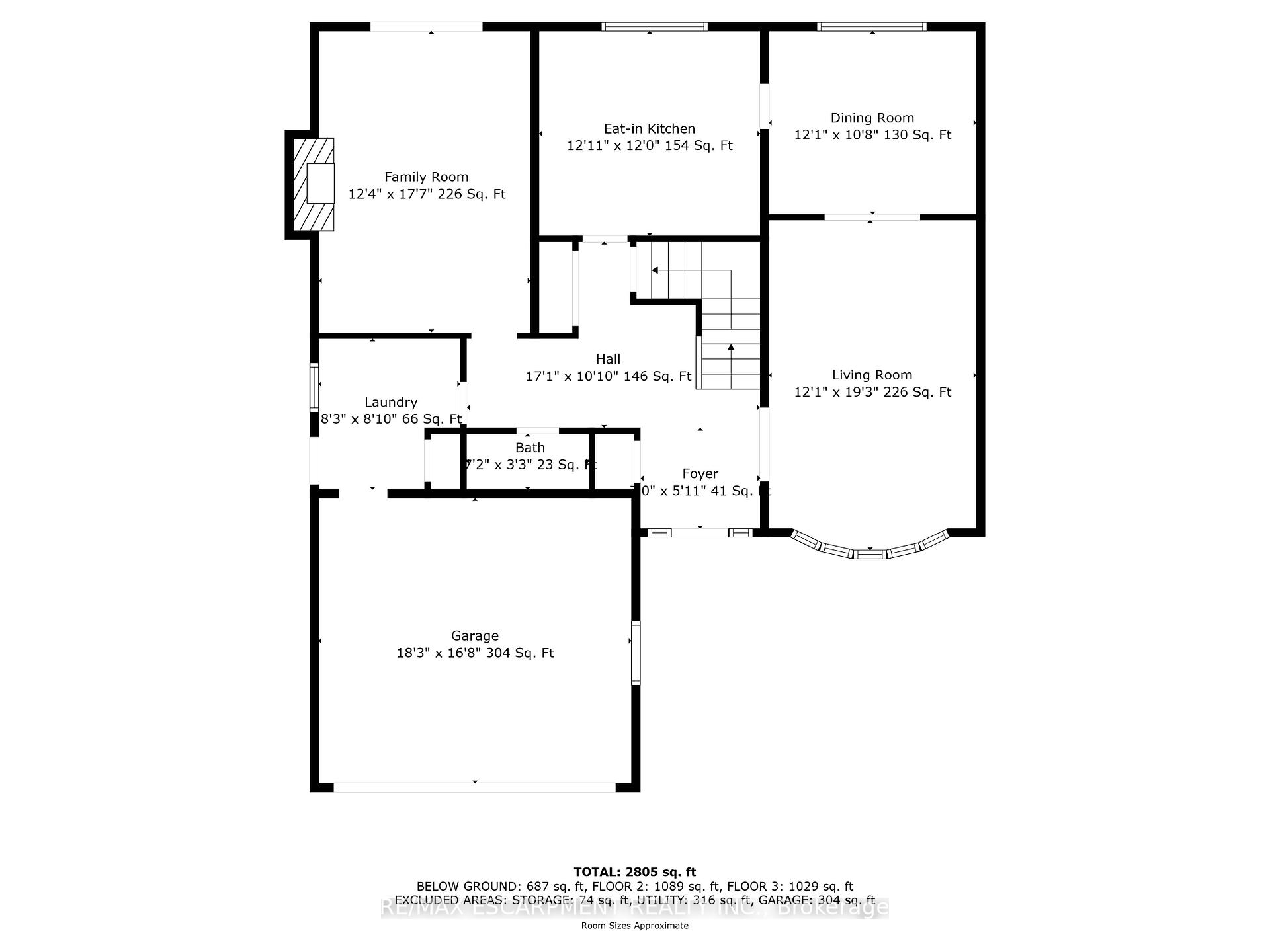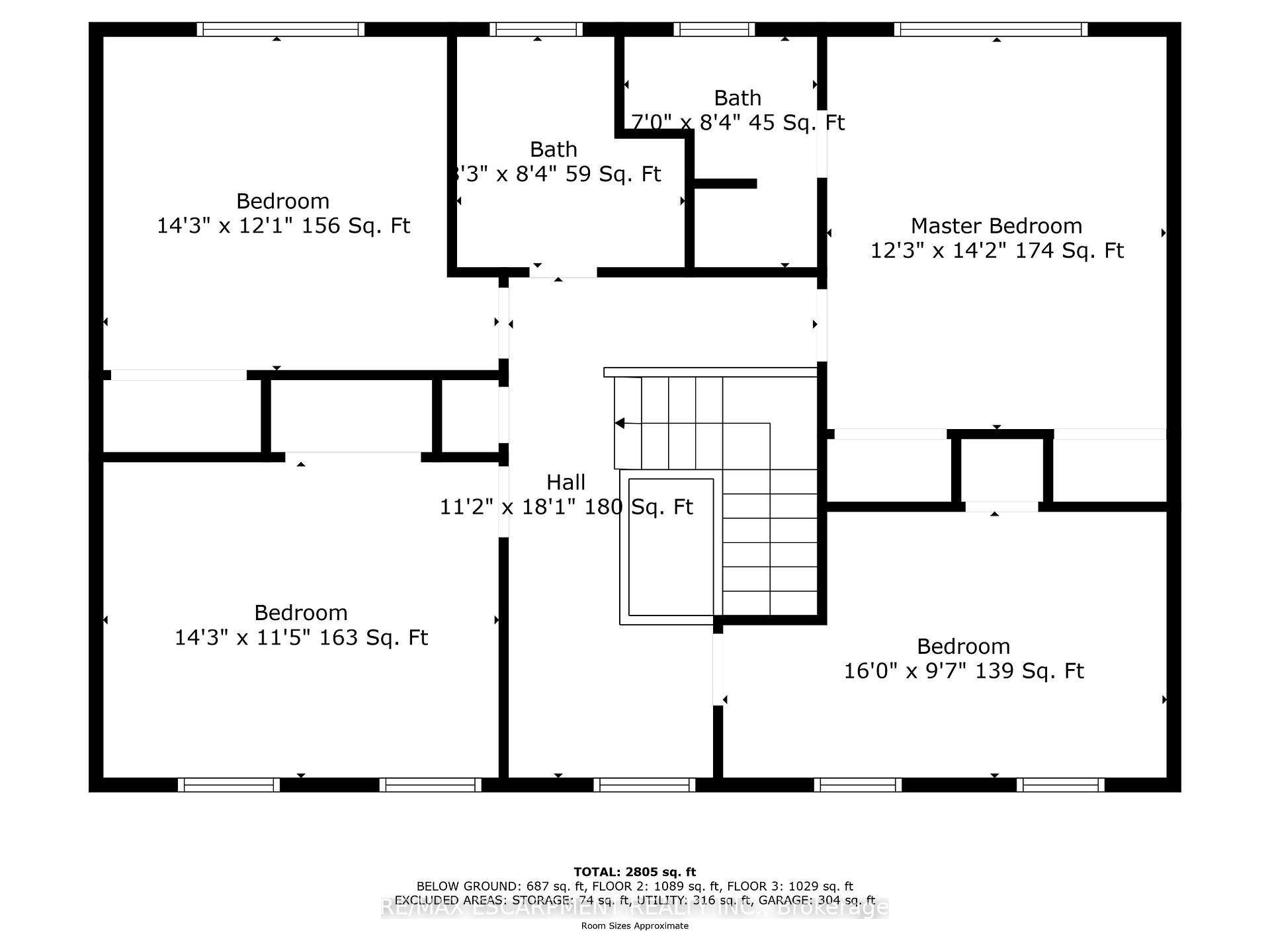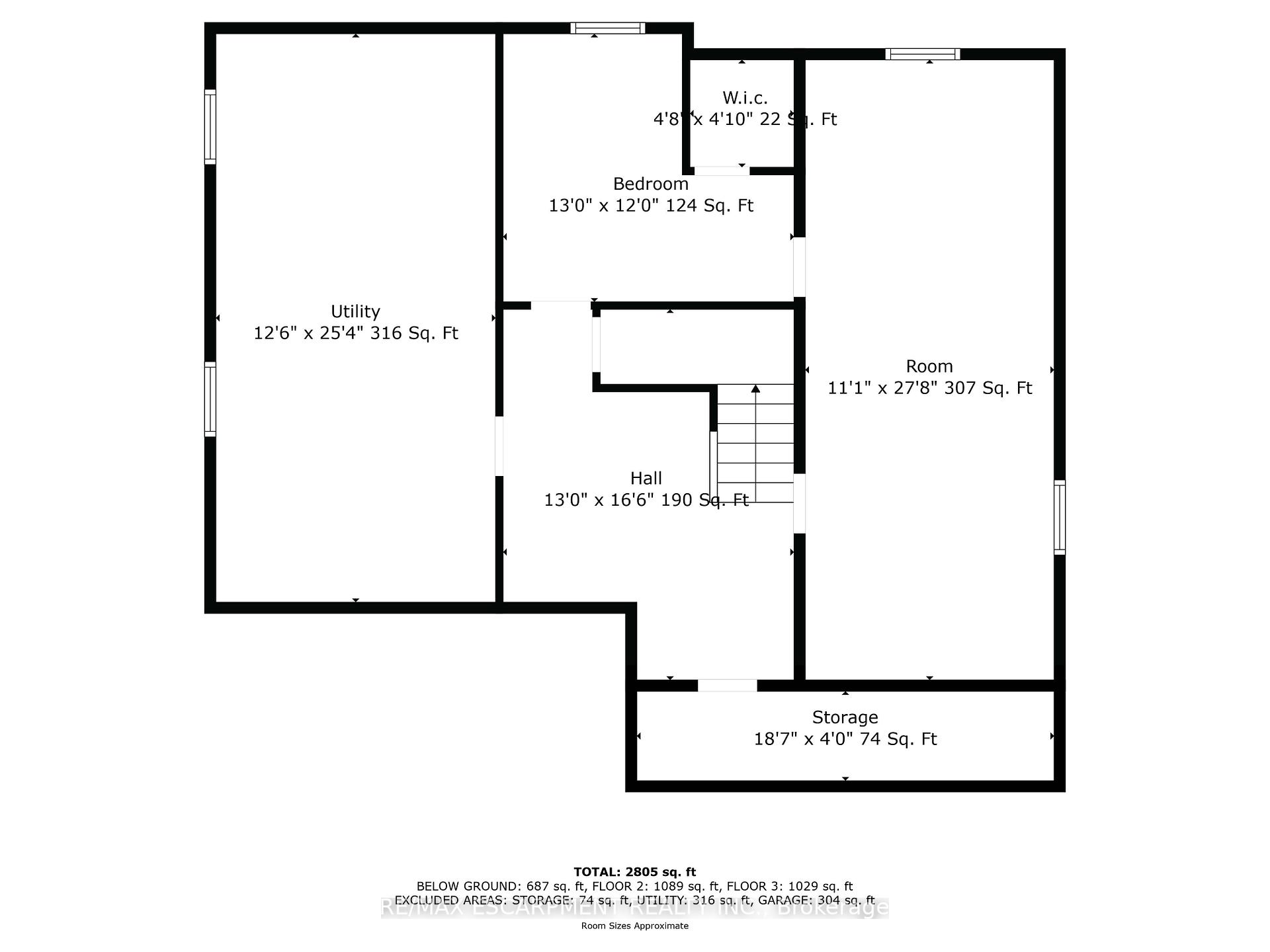$999,900
Available - For Sale
Listing ID: X11243223
3 SAN PAULO Dr , Hamilton, L9C 6R6, Ontario
| Welcome to this charming one-owner home - a rare gem! This lovingly maintained, two-storey detached home, owned by the same family since 1978, is ready for its next chapter. Nestled in a quiet neighborhood, close to schools, parks, and public transit, this home offers timeless charm and practicality. Step into the spacious, welcoming foyer that leads to a formal living and dining room combination, perfect for hosting gatherings. The eat-in kitchen features plenty of granite counter space, ideal for family meals or entertaining, while the cozy main floor family room with a fireplace invites relaxation. A convenient main-floor laundry room provides easy access to the double-car garage. Upstairs, the second level boasts four generous bedrooms, including a primary suite with a private three-piece ensuite. The basement adds even more space, with a fifth bedroom and a large recreation room - offering endless possibilities for guests, hobbies, or additional living areas. Outside, the expansive 66'9" x 100' lot provides ample space for outdoor enjoyment. This home is truly special - don't miss your chance to make it yours! RSA. |
| Price | $999,900 |
| Taxes: | $7248.00 |
| Address: | 3 SAN PAULO Dr , Hamilton, L9C 6R6, Ontario |
| Lot Size: | 100.45 x 66.66 (Feet) |
| Acreage: | < .50 |
| Directions/Cross Streets: | SAN PEDRO DR |
| Rooms: | 8 |
| Rooms +: | 2 |
| Bedrooms: | 4 |
| Bedrooms +: | |
| Kitchens: | 1 |
| Family Room: | Y |
| Basement: | Full, Part Fin |
| Level/Floor | Room | Length(ft) | Width(ft) | Descriptions | |
| Room 1 | Ground | Foyer | 6.99 | 4.99 | |
| Room 2 | Ground | Living | 11.97 | 18.99 | |
| Room 3 | Ground | Dining | 11.97 | 9.97 | |
| Room 4 | Ground | Kitchen | 12 | 11.97 | |
| Room 5 | Ground | Family | 16.99 | 12 | |
| Room 6 | Ground | Laundry | 8 | 8 | |
| Room 7 | 2nd | Prim Bdrm | 14.01 | 12 | |
| Room 8 | 2nd | Br | 15.97 | 8.99 | |
| Room 9 | 2nd | Br | 14.01 | 10.99 | |
| Room 10 | 2nd | Br | 14.01 | 12 | |
| Room 11 | Bsmt | Rec | 26.99 | 10.99 | |
| Room 12 | Bsmt | Br | 12.99 | 11.97 |
| Washroom Type | No. of Pieces | Level |
| Washroom Type 1 | 2 | Main |
| Washroom Type 2 | 3 | 2nd |
| Washroom Type 3 | 4 | 2nd |
| Approximatly Age: | 31-50 |
| Property Type: | Detached |
| Style: | 2-Storey |
| Exterior: | Alum Siding, Brick |
| Garage Type: | Attached |
| (Parking/)Drive: | Pvt Double |
| Drive Parking Spaces: | 4 |
| Pool: | None |
| Approximatly Age: | 31-50 |
| Approximatly Square Footage: | 2000-2500 |
| Property Features: | Fenced Yard, Hospital, Level, Park, Public Transit, School |
| Fireplace/Stove: | Y |
| Heat Source: | Gas |
| Heat Type: | Forced Air |
| Central Air Conditioning: | Central Air |
| Central Vac: | N |
| Laundry Level: | Main |
| Sewers: | Sewers |
| Water: | Municipal |
$
%
Years
This calculator is for demonstration purposes only. Always consult a professional
financial advisor before making personal financial decisions.
| Although the information displayed is believed to be accurate, no warranties or representations are made of any kind. |
| RE/MAX ESCARPMENT REALTY INC. |
|
|

Ajay Chopra
Sales Representative
Dir:
647-533-6876
Bus:
6475336876
| Book Showing | Email a Friend |
Jump To:
At a Glance:
| Type: | Freehold - Detached |
| Area: | Hamilton |
| Municipality: | Hamilton |
| Neighbourhood: | Mountview |
| Style: | 2-Storey |
| Lot Size: | 100.45 x 66.66(Feet) |
| Approximate Age: | 31-50 |
| Tax: | $7,248 |
| Beds: | 4 |
| Baths: | 3 |
| Fireplace: | Y |
| Pool: | None |
Locatin Map:
Payment Calculator:

