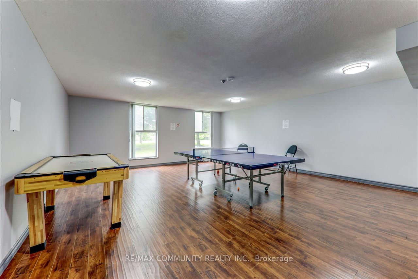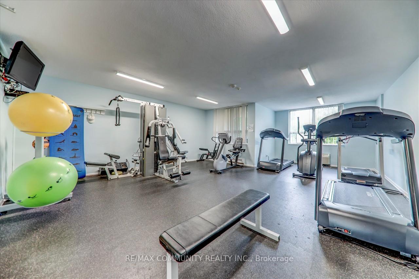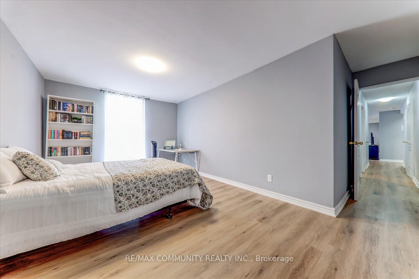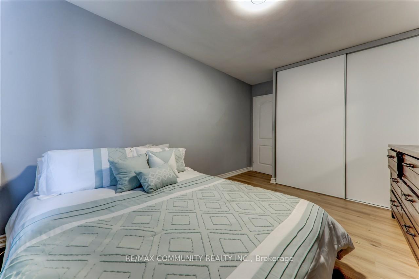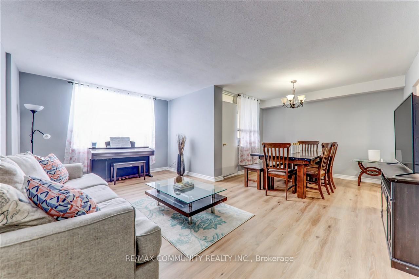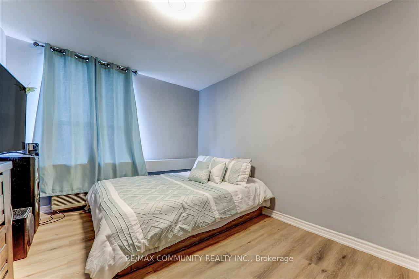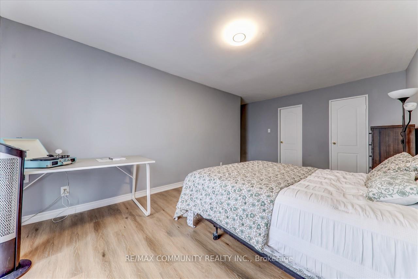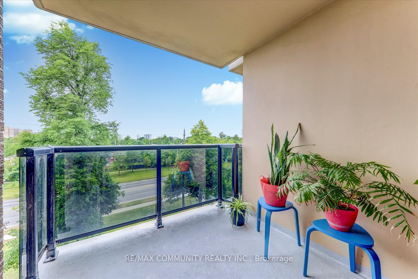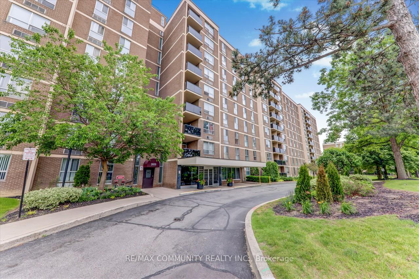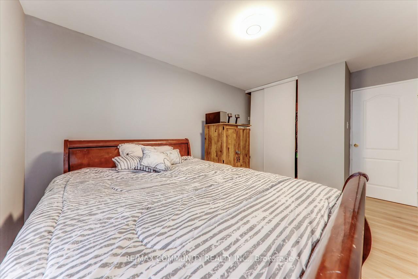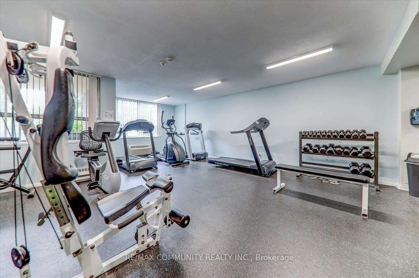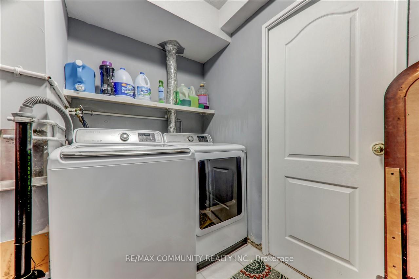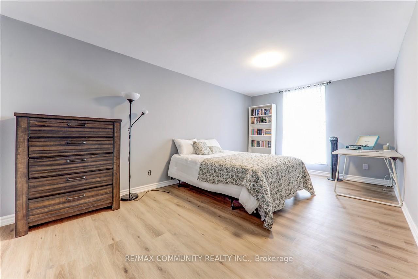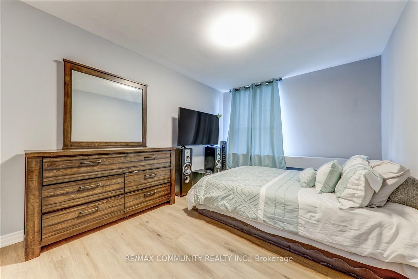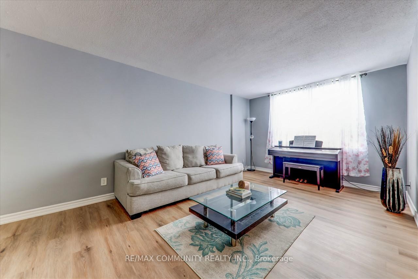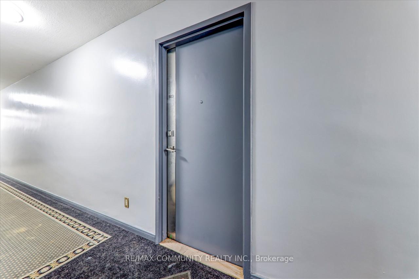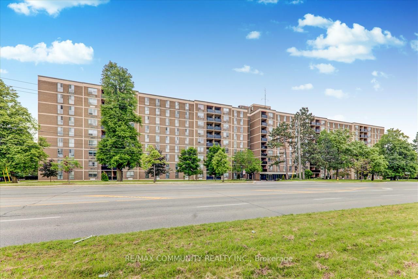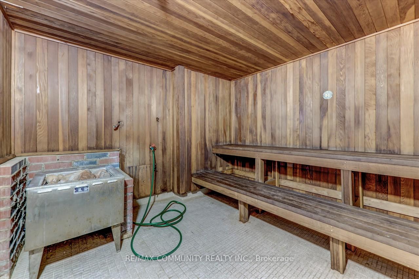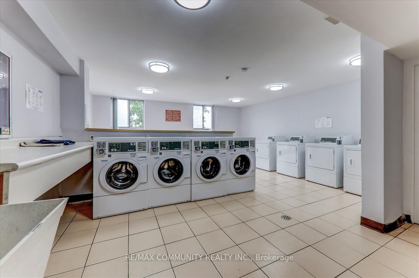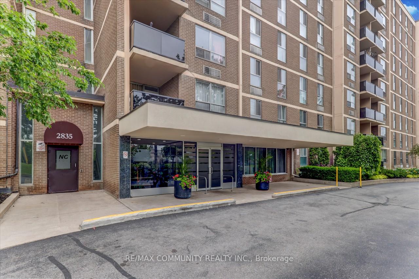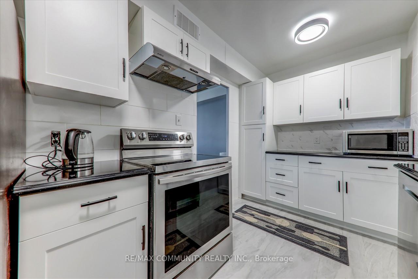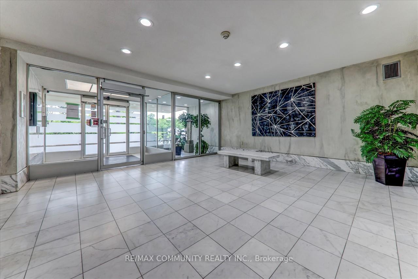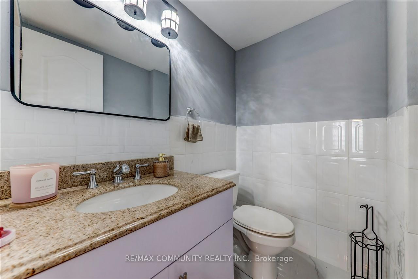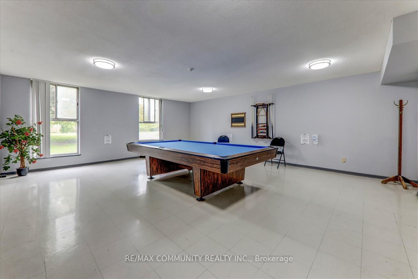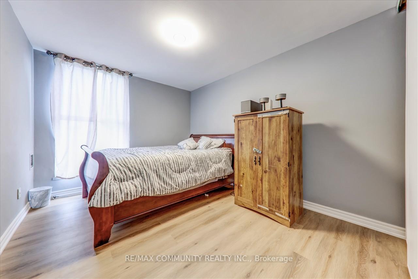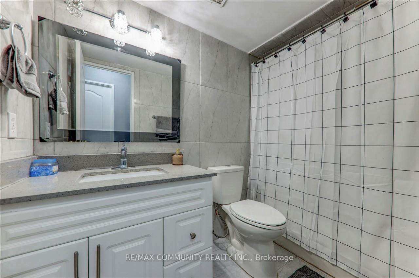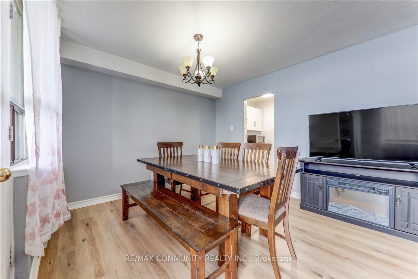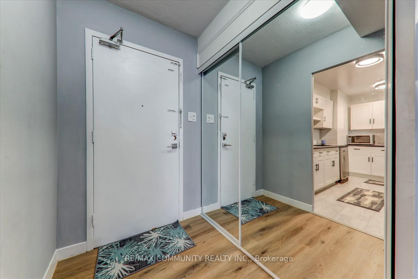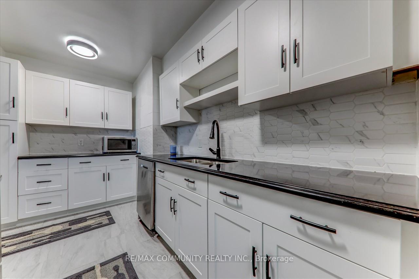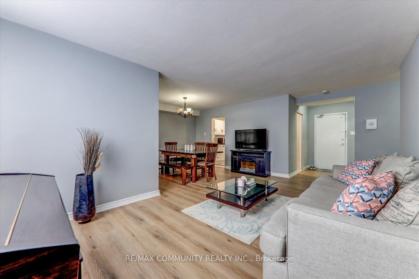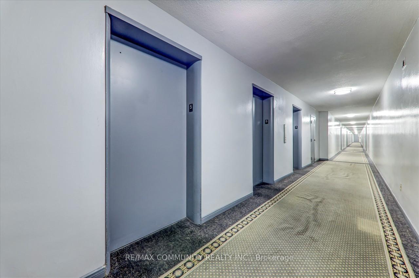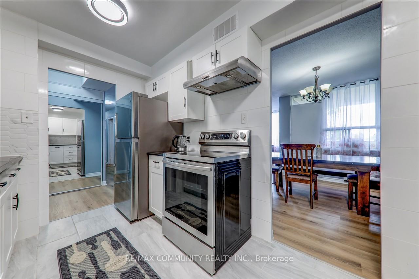$624,900
Available - For Sale
Listing ID: W12018163
2835 Islington Ave West , Unit 503, Toronto, M9L 2K2, Ontario
| Welcome to 503-2835 Islington Ave. This newly renovated condo, Boasting 3 large bedrooms, 2bathrooms, More than enough room for all your needs. With a bright and spacious open concept living/dining areas, you'll love entertaining friends or relax. Located in prime area, This condo makes it easy to utilize the space to suit your needs. The 3 bedrooms give you and your family plenty of room to stretch out and unwind. Step out on to your open balcony with great view, you'll stay organized and have room for all your belongings. This condo gives you the lifestyle you are looking for, in a neighborhood close to highways 401/400, Pearson Airport, schools, parks, shopping, TTC. Maintenance covers Water, common elements and Rogers cable. |
| Price | $624,900 |
| Taxes: | $1240.00 |
| Maintenance Fee: | 724.00 |
| Address: | 2835 Islington Ave West , Unit 503, Toronto, M9L 2K2, Ontario |
| Province/State: | Ontario |
| Condo Corporation No | YCC |
| Level | 5 |
| Unit No | 03 |
| Directions/Cross Streets: | Islington Ave/Finch |
| Rooms: | 7 |
| Bedrooms: | 3 |
| Bedrooms +: | |
| Kitchens: | 1 |
| Family Room: | Y |
| Basement: | None |
| Level/Floor | Room | Length(ft) | Width(ft) | Descriptions | |
| Room 1 | Flat | Living | 17.38 | 11.32 | Vinyl Floor, Combined W/Dining, Open Concept |
| Room 2 | Flat | Dining | 11.15 | 8.69 | Vinyl Floor, Combined W/Living, W/O To Balcony |
| Room 3 | Flat | Kitchen | 12.79 | 7.87 | Ceramic Floor, Renovated, Eat-In Kitchen |
| Room 4 | Flat | Prim Bdrm | 15.42 | 10.5 | Vinyl Floor, 2 Pc Ensuite, W/I Closet |
| Room 5 | Flat | 2nd Br | 10.5 | 10.17 | Vinyl Floor, Closet, Window |
| Room 6 | Flat | 3rd Br | 13.78 | 10.17 | Vinyl Floor, Closet, Window |
| Room 7 | Flat | Laundry | 8.53 | 6.56 | Ceramic Floor |
| Washroom Type | No. of Pieces | Level |
| Washroom Type 1 | 4 | Flat |
| Washroom Type 2 | 2 | Flat |
| Approximatly Age: | 51-99 |
| Property Type: | Condo Apt |
| Style: | Apartment |
| Exterior: | Brick |
| Garage Type: | Underground |
| Garage(/Parking)Space: | 1.00 |
| Drive Parking Spaces: | 0 |
| Park #1 | |
| Parking Spot: | 54 |
| Parking Type: | Exclusive |
| Exposure: | W |
| Balcony: | Open |
| Locker: | None |
| Pet Permited: | Restrict |
| Retirement Home: | N |
| Approximatly Age: | 51-99 |
| Approximatly Square Footage: | 1200-1399 |
| Building Amenities: | Gym, Recreation Room, Sauna, Visitor Parking, Elevator |
| Property Features: | Clear View, Hospital, Park, Place Of Worship, Public Transit, Rec Centre |
| Maintenance: | 724.00 |
| Water Included: | Y |
| Cabel TV Included: | Y |
| Common Elements Included: | Y |
| Parking Included: | Y |
| Building Insurance Included: | Y |
| Fireplace/Stove: | N |
| Heat Source: | Electric |
| Heat Type: | Baseboard |
| Central Air Conditioning: | Wall Unit |
| Central Vac: | N |
| Laundry Level: | Main |
| Ensuite Laundry: | Y |
$
%
Years
This calculator is for demonstration purposes only. Always consult a professional
financial advisor before making personal financial decisions.
| Although the information displayed is believed to be accurate, no warranties or representations are made of any kind. |
| RE/MAX COMMUNITY REALTY INC. |
|
|

Ajay Chopra
Sales Representative
Dir:
647-533-6876
Bus:
6475336876
| Book Showing | Email a Friend |
Jump To:
At a Glance:
| Type: | Condo - Condo Apt |
| Area: | Toronto |
| Municipality: | Toronto |
| Neighbourhood: | Humber Summit |
| Style: | Apartment |
| Approximate Age: | 51-99 |
| Tax: | $1,240 |
| Maintenance Fee: | $724 |
| Beds: | 3 |
| Baths: | 2 |
| Garage: | 1 |
| Fireplace: | N |
Locatin Map:
Payment Calculator:

