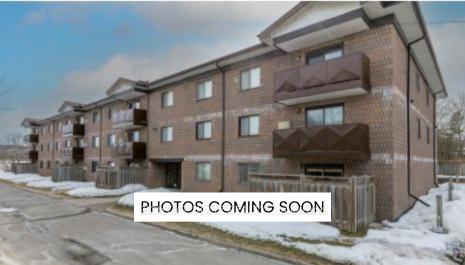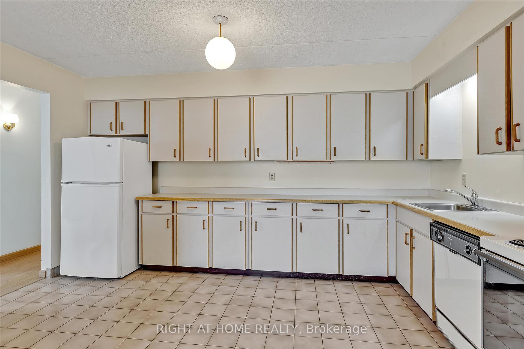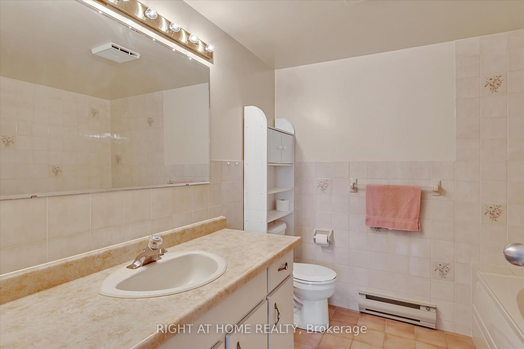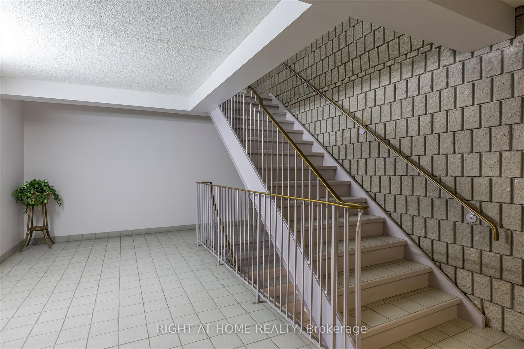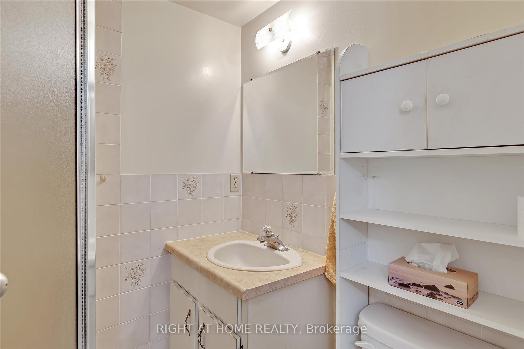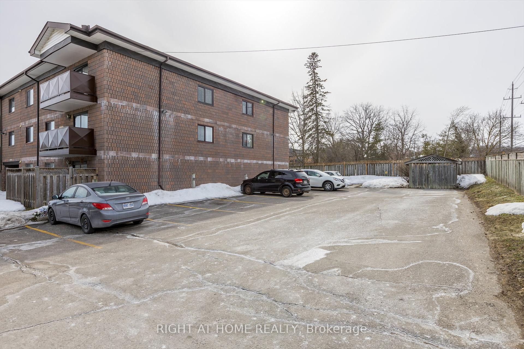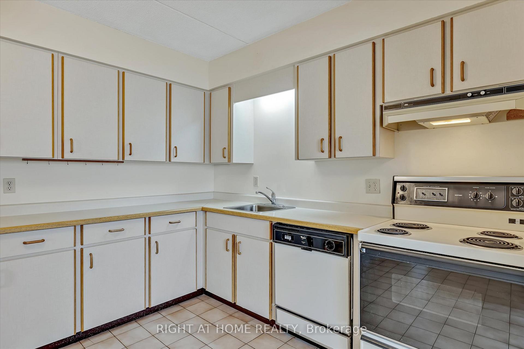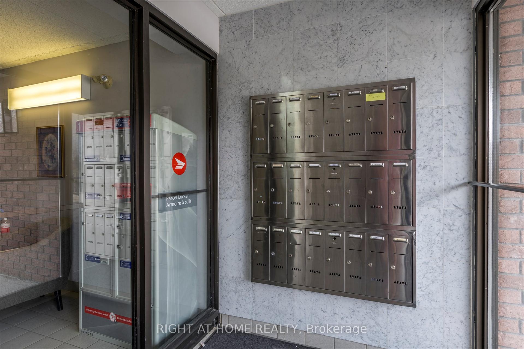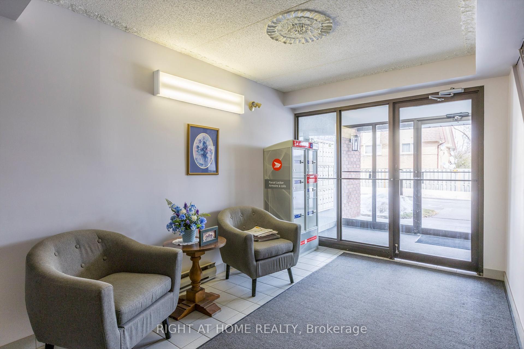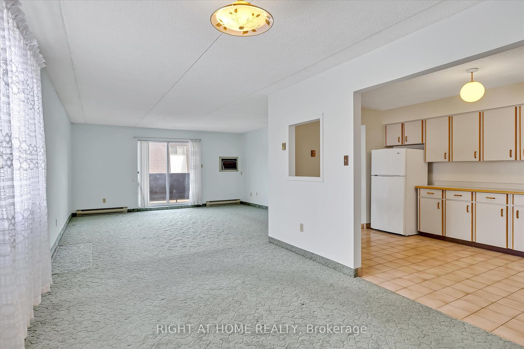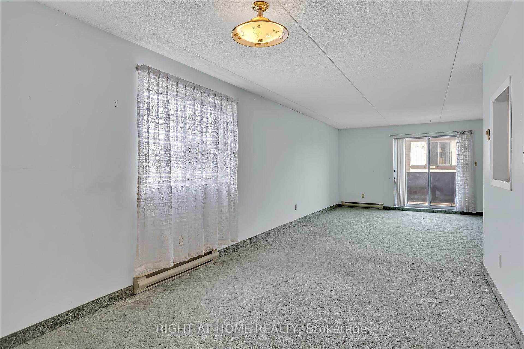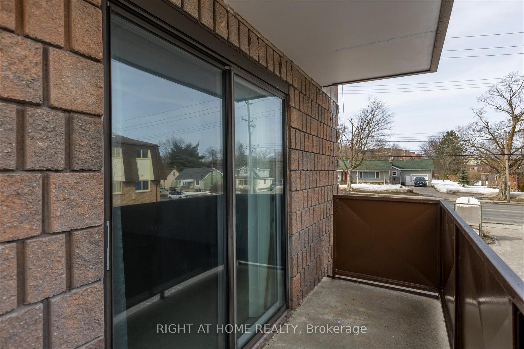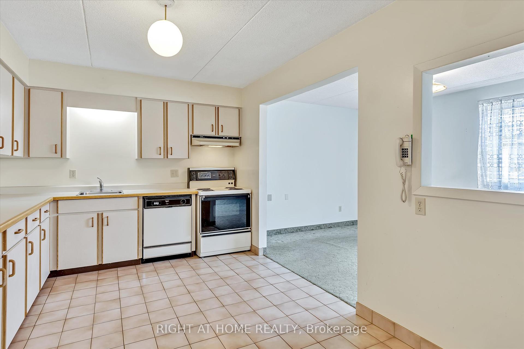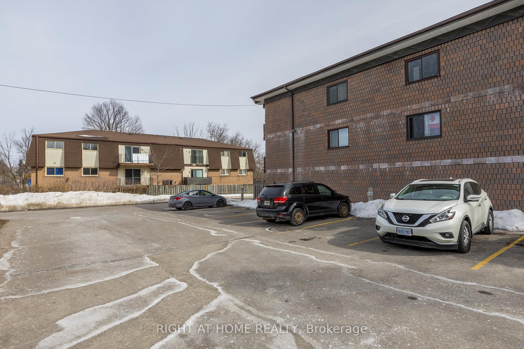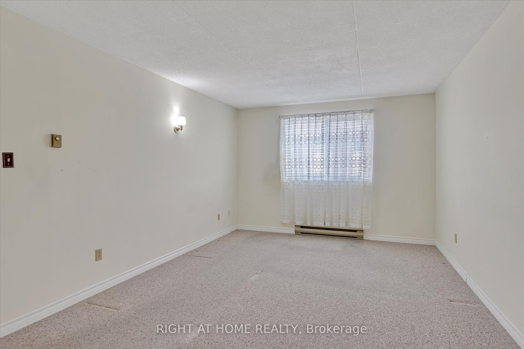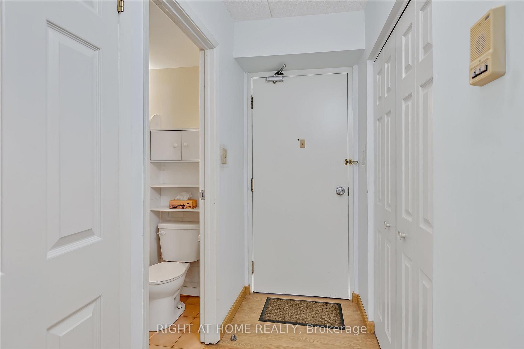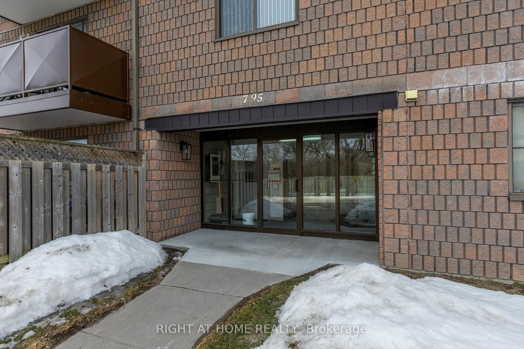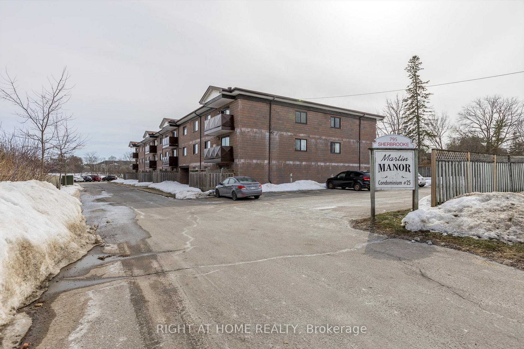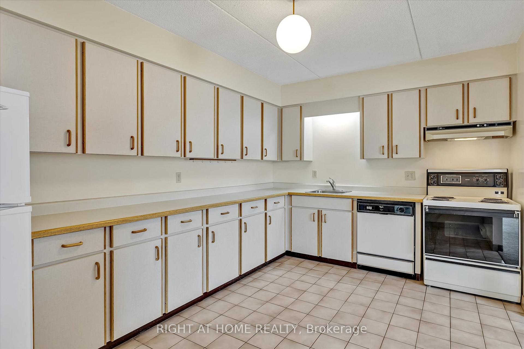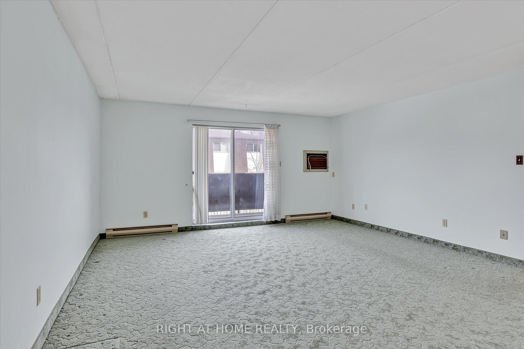$425,000
Available - For Sale
Listing ID: X12019707
795 Sherbrooke St , Unit 208, Peterborough West, K9J 2R2, Ontario
| Bright & Spacious 2-Bedroom Condo in Peterborough's Prime West End! Welcome to this sun-filled, oversized 2-bedroom, 2-bathroom condo, offering 1,100+ sq. ft. of stylish and comfortable living in a highly sought-after location. As an end unit, this rare find boasts extra window for added natural light, creating a warm and inviting atmosphere throughout.The thoughtfully designed layout includes a generous primary bedroom with a private en suite, while the open-concept living and dining area flows effortlessly to a private balcony perfect for morning coffee or unwinding in the evening. The kitchen features extra cabinetry, providing additional storage space not found in most units.Nestled in the heart of Peterborough's West End, this condo is just steps from Peterborough Regional Health Centre, grocery stores, parks, a community centre, and public transit offering both convenience and accessibility.Enjoy a host of on-site amenities, including a secure intercom system, elevator, community friendship room, private storage locker, and on-site laundry. Plus, an exclusive parking spot and ample visitor parking ensure hassle-free living.Whether you're downsizing, or a professional, this premium condo presents an incredible opportunity to own a spacious, well-appointed unit in a prime location. Don't miss out. Schedule your viewing today! |
| Price | $425,000 |
| Taxes: | $3122.00 |
| Assessment Year: | 2024 |
| Maintenance Fee: | 396.86 |
| Address: | 795 Sherbrooke St , Unit 208, Peterborough West, K9J 2R2, Ontario |
| Province/State: | Ontario |
| Condo Corporation No | PCC |
| Level | 2 |
| Unit No | 208 |
| Directions/Cross Streets: | Clonsilla and Sherbrooke St |
| Rooms: | 5 |
| Bedrooms: | 2 |
| Bedrooms +: | |
| Kitchens: | 1 |
| Family Room: | N |
| Basement: | None |
| Level/Floor | Room | Length(ft) | Width(ft) | Descriptions | |
| Room 1 | Main | Kitchen | 14.5 | 9.91 | |
| Room 2 | Main | Dining | 14.99 | 9.91 | |
| Room 3 | Main | Living | 16.14 | 16.24 | Balcony |
| Room 4 | Main | Prim Bdrm | 11.58 | 17.15 | 4 Pc Ensuite |
| Room 5 | Main | 2nd Br | 10.07 | 11.91 | |
| Room 6 | Main | Bathroom | 8 | 8.17 | 4 Pc Ensuite |
| Room 7 | Main | Bathroom | 5.74 | 5.41 | 3 Pc Bath |
| Washroom Type | No. of Pieces | Level |
| Washroom Type 1 | 4 | Main |
| Washroom Type 2 | 3 | Main |
| Approximatly Age: | 31-50 |
| Property Type: | Condo Apt |
| Style: | Apartment |
| Exterior: | Brick |
| Garage Type: | None |
| Garage(/Parking)Space: | 0.00 |
| Drive Parking Spaces: | 1 |
| Park #1 | |
| Parking Type: | Owned |
| Exposure: | W |
| Balcony: | Encl |
| Locker: | Exclusive |
| Pet Permited: | Restrict |
| Approximatly Age: | 31-50 |
| Approximatly Square Footage: | 1000-1199 |
| Building Amenities: | Party/Meeting Room, Visitor Parking, Elevator |
| Property Features: | Hospital, Public Transit, Rec Centre |
| Maintenance: | 396.86 |
| Water Included: | Y |
| Fireplace/Stove: | N |
| Heat Source: | Electric |
| Heat Type: | Baseboard |
| Central Air Conditioning: | Wall Unit |
| Central Vac: | N |
$
%
Years
This calculator is for demonstration purposes only. Always consult a professional
financial advisor before making personal financial decisions.
| Although the information displayed is believed to be accurate, no warranties or representations are made of any kind. |
| RIGHT AT HOME REALTY |
|
|

Ajay Chopra
Sales Representative
Dir:
647-533-6876
Bus:
6475336876
| Book Showing | Email a Friend |
Jump To:
At a Glance:
| Type: | Condo - Condo Apt |
| Area: | Peterborough |
| Municipality: | Peterborough West |
| Neighbourhood: | 2 Central |
| Style: | Apartment |
| Approximate Age: | 31-50 |
| Tax: | $3,122 |
| Maintenance Fee: | $396.86 |
| Beds: | 2 |
| Baths: | 2 |
| Fireplace: | N |
Locatin Map:
Payment Calculator:

