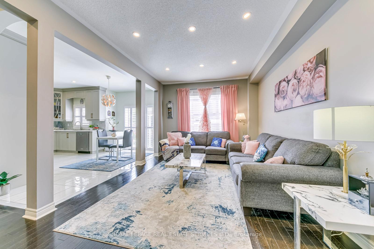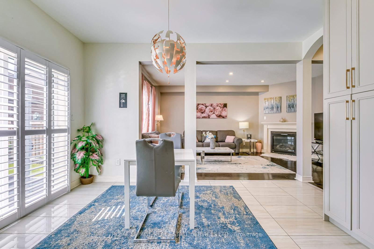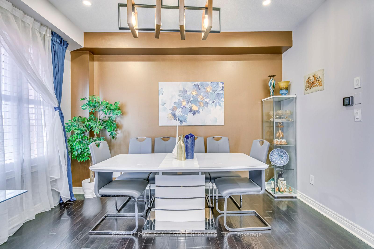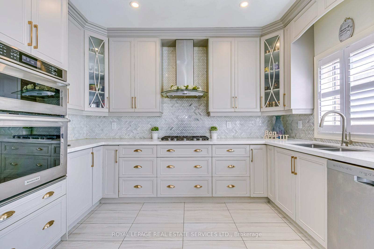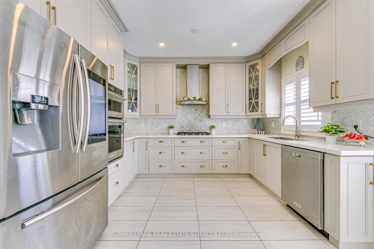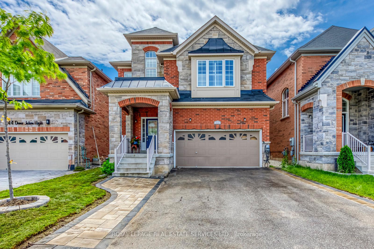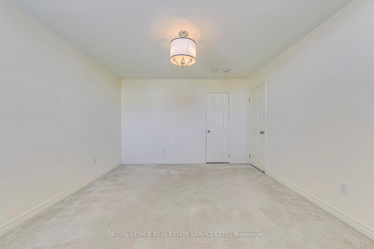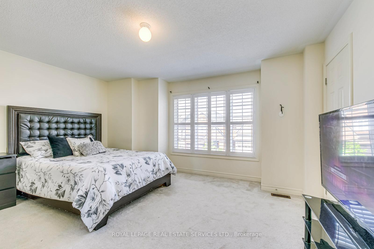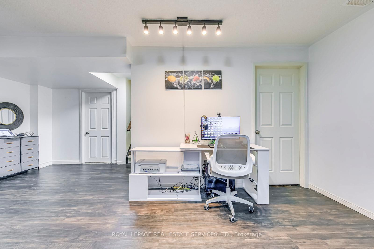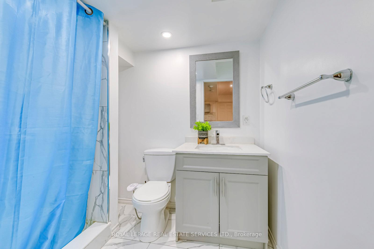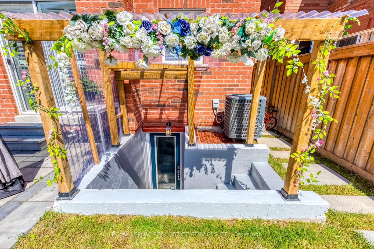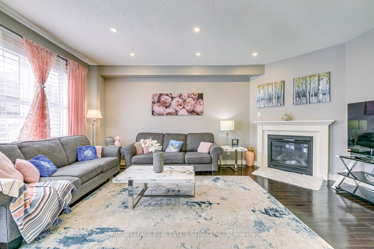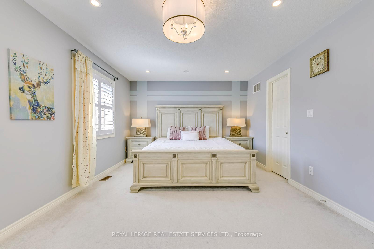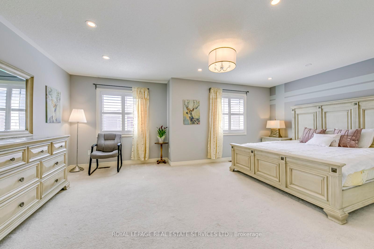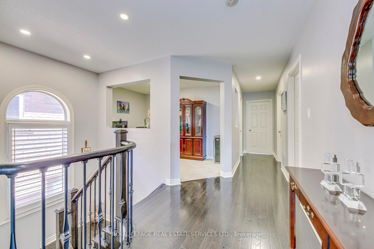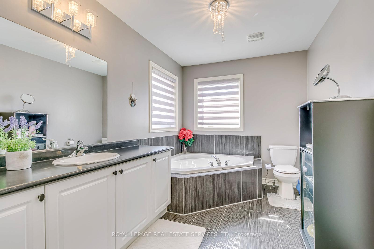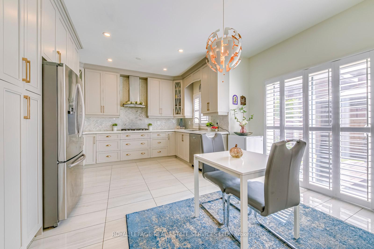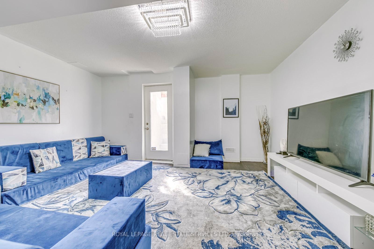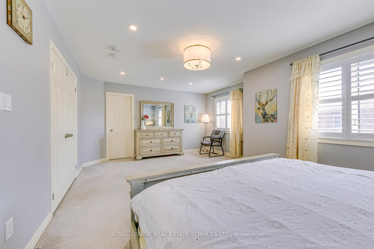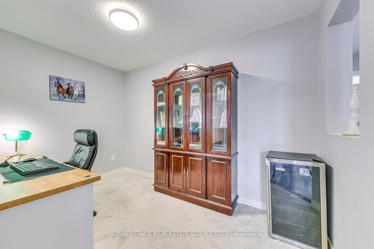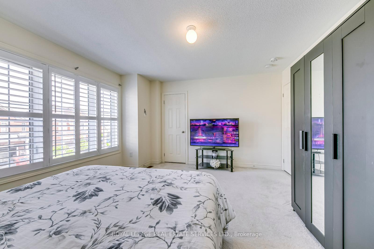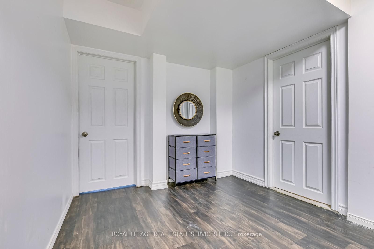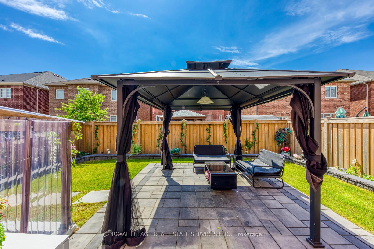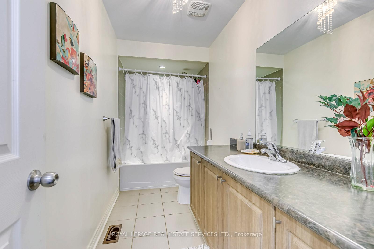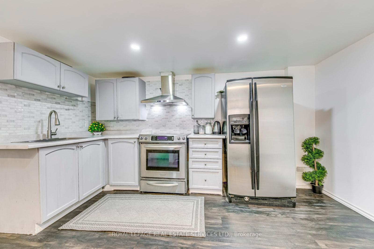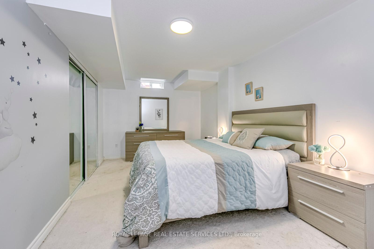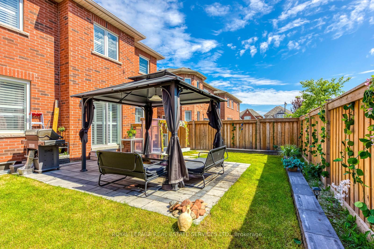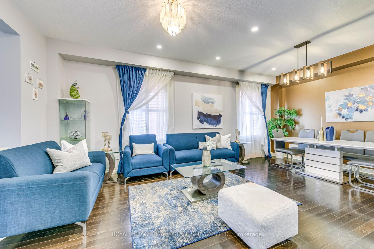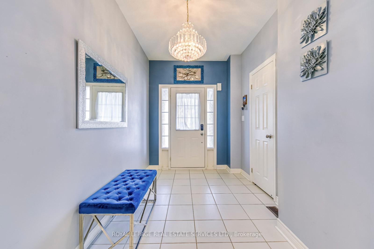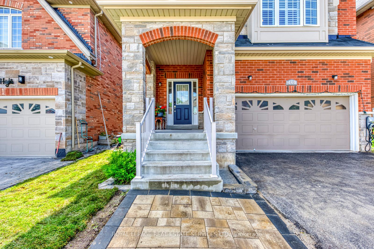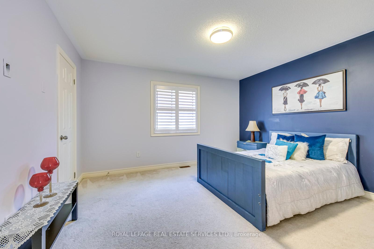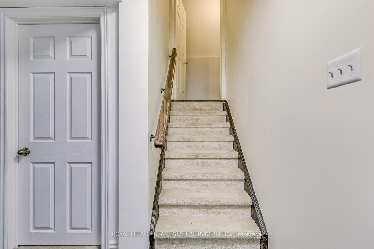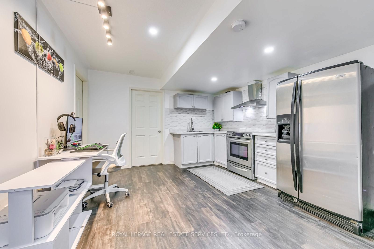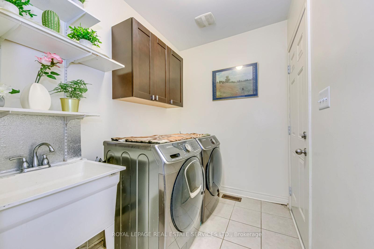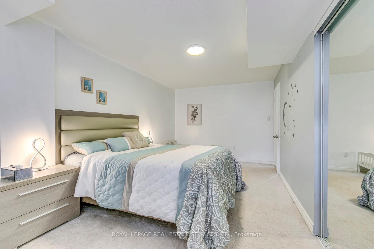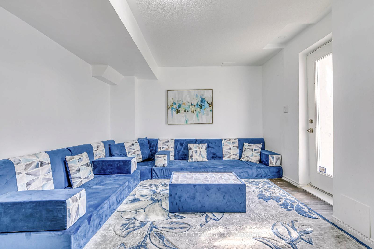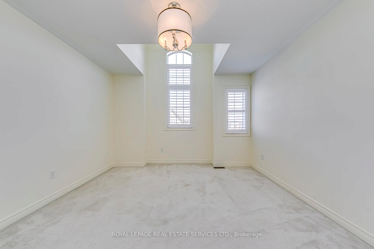$1,399,900
Available - For Sale
Listing ID: W12021044
448 Downes Jackson Heig , Milton, L9T 8V7, Halton
| Beautiful Upgraded House with Separate entrance, Located In A New Community.3550 Sq. ft Of Luxury House Features 4 Spacious Bedrooms + Loft/Office area , 4 Washrooms, Sep Family, Open Concept Kitchen With B/I Kitchen aid Appliances & 46" High Cabinet W/ Quartz Countertop & Marble Backsplash. Hardwood On Main Floor & Upper Hallway, Oak Staircase, Pot Lights, Finished Basement, Huge Master With W/I Closet & in-Suite Bath, 9 Ft Ceilings. No Side-Walk, 200 Amp Electric panel -Licenced, Electric Car Charging Set up facility, Gazebo and Grill included. Close to all aminities, Discover more, Walking Distance To Velodrome, Schools & Parks |
| Price | $1,399,900 |
| Taxes: | $5552.45 |
| Occupancy: | Owner |
| Address: | 448 Downes Jackson Heig , Milton, L9T 8V7, Halton |
| Lot Size: | 36.09 x 98.43 (Feet) |
| Acreage: | < .50 |
| Directions/Cross Streets: | Louis St. Laurent/Urell Way |
| Rooms: | 11 |
| Bedrooms: | 4 |
| Bedrooms +: | 2 |
| Kitchens: | 2 |
| Family Room: | T |
| Basement: | Finished wit, Separate Ent |
| Level/Floor | Room | Length(ft) | Width(ft) | Descriptions | |
| Room 1 | Main | Kitchen | 11.09 | 8.4 | B/I Appliances, Backsplash, Pantry |
| Room 2 | Main | Kitchen | 11.09 | 8.4 | B/I Appliances, Backsplash, Pantry |
| Room 3 | Main | Family Ro | 18.79 | 10.99 | Hardwood Floor, Gas Fireplace, California Shutters |
| Room 4 | Main | Living Ro | 20.99 | 12.6 | Hardwood Floor, Combined w/Dining, California Shutters |
| Room 5 | Main | Breakfast | 13.09 | 7.97 | Quartz Counter, W/O To Patio, California Shutters |
| Room 6 | Main | Mud Room | 11.48 | 6.23 | Access To Garage, Combined w/Laundry, Laundry Sink |
| Room 7 | Second | Office | 11.78 | 7.22 | Open Concept, Combined w/Sitting, Broadloom |
| Room 8 | Second | Primary B | 19.78 | 11.81 | 5 Pc Ensuite, Double Doors, California Shutters |
| Room 9 | Second | Bedroom 2 | 15.58 | 10.99 | Closet, Large Window, California Shutters |
| Room 10 | Second | Bedroom 3 | 13.97 | 11.97 | Closet, Large Window, California Shutters |
| Room 11 | Second | Bedroom 4 | 13.58 | 11.97 | Closet, Large Window, California Shutters |
| Room 12 | Second | Bathroom | 12.79 | 7.87 | 3 Pc Bath, B/I Vanity, Tile Floor |
| Room 13 | Basement | Bedroom | 13.12 | 14.76 | 3 Pc Bath, B/I Appliances, B/I Closet |
| Room 14 | Basement | Bedroom 2 | 13.12 | 16.4 | Breakfast Area, B/I Fridge, Above Grade Window |
| Washroom Type | No. of Pieces | Level |
| Washroom Type 1 | 5 | 2nd |
| Washroom Type 2 | 3 | 2nd |
| Washroom Type 3 | 2 | Main |
| Washroom Type 4 | 4 | Bsmt |
| Washroom Type 5 | 5 | Second |
| Washroom Type 6 | 3 | Second |
| Washroom Type 7 | 2 | Main |
| Washroom Type 8 | 4 | Basement |
| Washroom Type 9 | 0 | |
| Washroom Type 10 | 5 | Second |
| Washroom Type 11 | 3 | Second |
| Washroom Type 12 | 2 | Main |
| Washroom Type 13 | 4 | Basement |
| Washroom Type 14 | 0 |
| Total Area: | 0.00 |
| Approximatly Age: | 6-15 |
| Property Type: | Detached |
| Style: | 2-Storey |
| Exterior: | Brick, Stone |
| Garage Type: | Built-In |
| (Parking/)Drive: | Private |
| Drive Parking Spaces: | 2 |
| Park #1 | |
| Parking Type: | Private |
| Park #2 | |
| Parking Type: | Private |
| Pool: | None |
| Approximatly Age: | 6-15 |
| Approximatly Square Footage: | 2500-3000 |
| Property Features: | Other, Park, Public Transit |
| CAC Included: | N |
| Water Included: | N |
| Cabel TV Included: | N |
| Common Elements Included: | N |
| Heat Included: | N |
| Parking Included: | N |
| Condo Tax Included: | N |
| Building Insurance Included: | N |
| Fireplace/Stove: | Y |
| Heat Source: | Gas |
| Heat Type: | Forced Air |
| Central Air Conditioning: | Central Air |
| Central Vac: | N |
| Laundry Level: | Syste |
| Ensuite Laundry: | F |
| Elevator Lift: | False |
| Sewers: | Sewer |
| Water: | Unknown |
| Water Supply Types: | Unknown |
| Utilities-Cable: | Y |
| Utilities-Hydro: | Y |
$
%
Years
This calculator is for demonstration purposes only. Always consult a professional
financial advisor before making personal financial decisions.
| Although the information displayed is believed to be accurate, no warranties or representations are made of any kind. |
| ROYAL LEPAGE REAL ESTATE SERVICES LTD. |
|
|

Ajay Chopra
Sales Representative
Dir:
647-533-6876
Bus:
6475336876
| Book Showing | Email a Friend |
Jump To:
At a Glance:
| Type: | Freehold - Detached |
| Area: | Halton |
| Municipality: | Milton |
| Neighbourhood: | 1033 - HA Harrison |
| Style: | 2-Storey |
| Lot Size: | 36.09 x 98.43(Feet) |
| Approximate Age: | 6-15 |
| Tax: | $5,552.45 |
| Beds: | 4+2 |
| Baths: | 4 |
| Fireplace: | Y |
| Pool: | None |
Locatin Map:
Payment Calculator:

