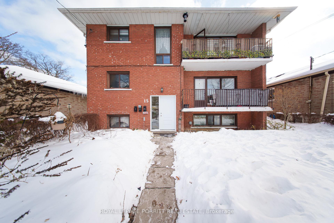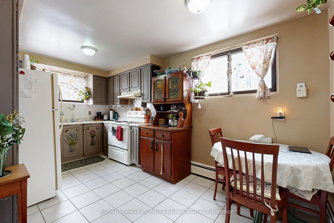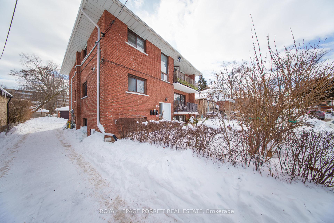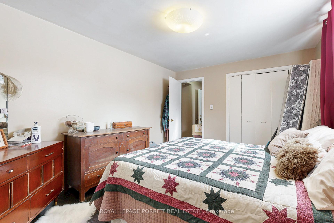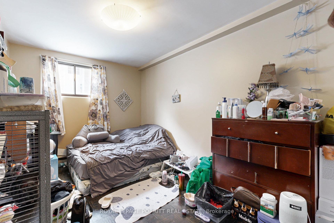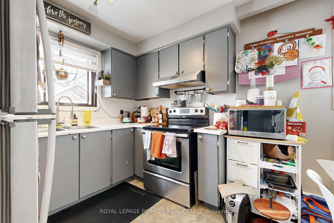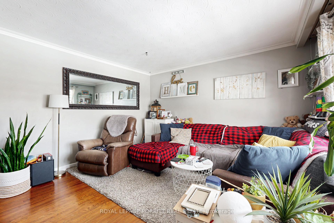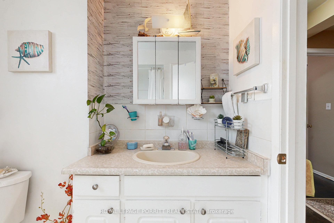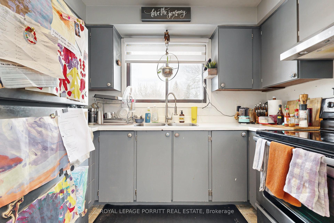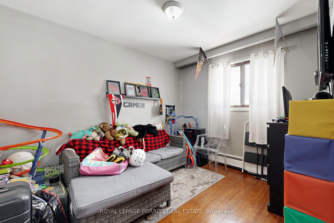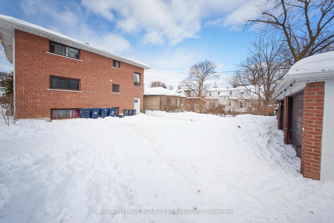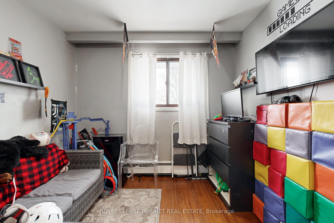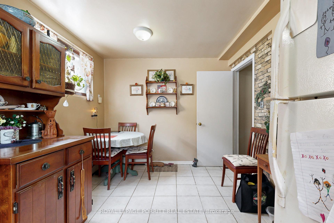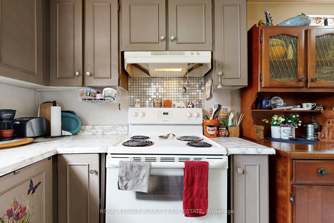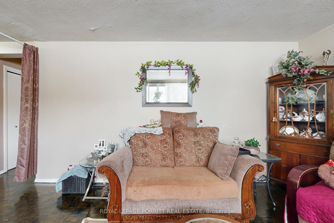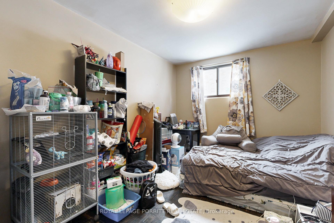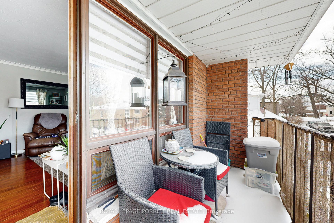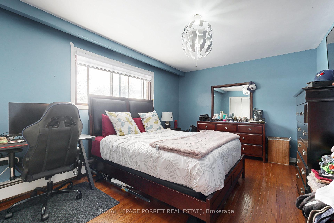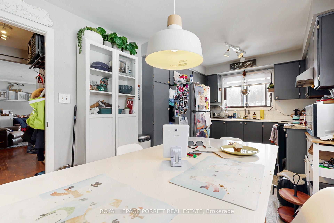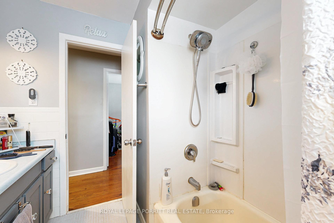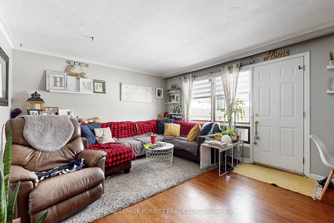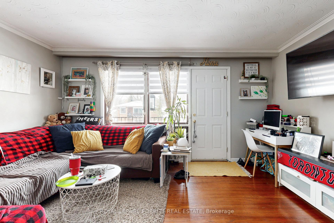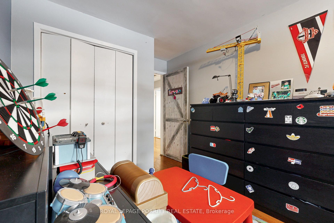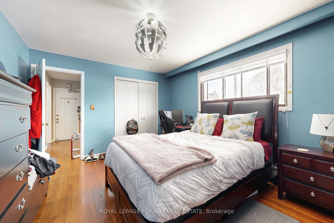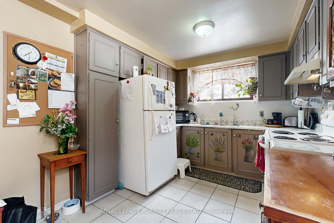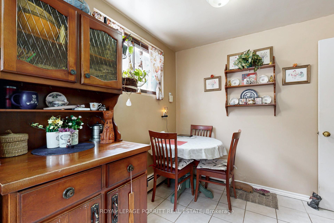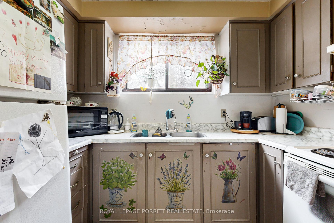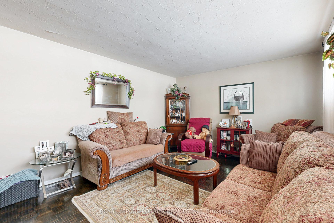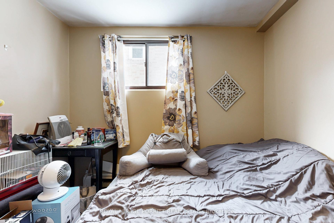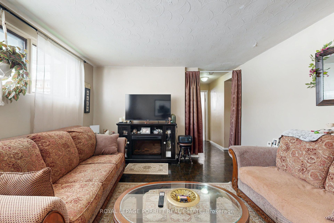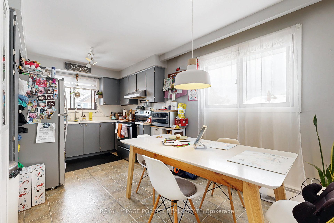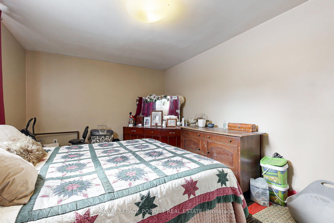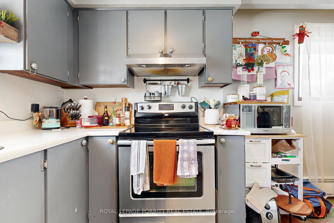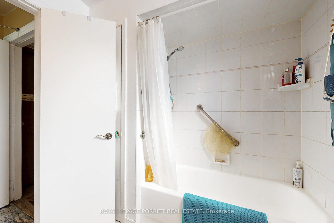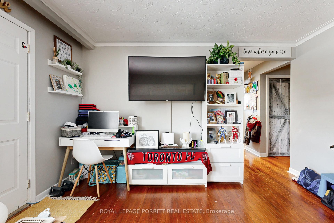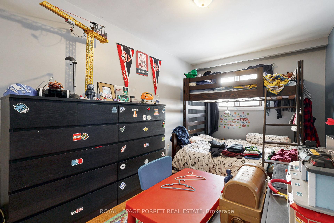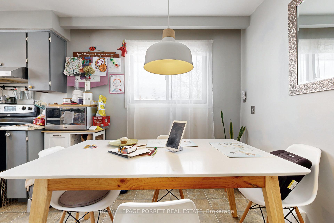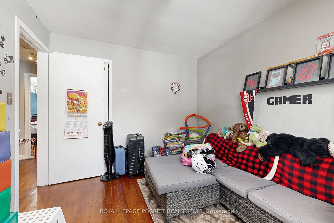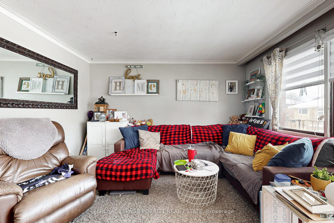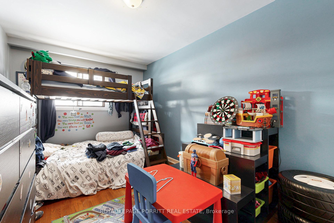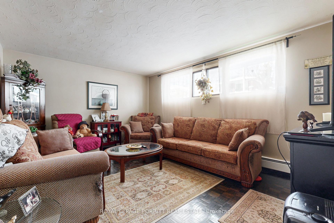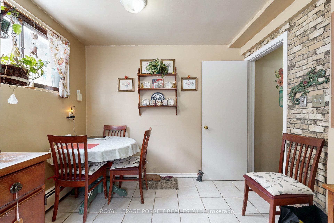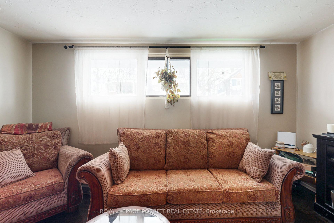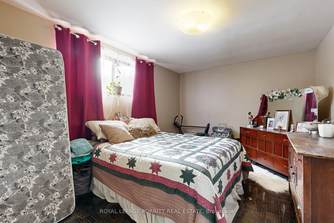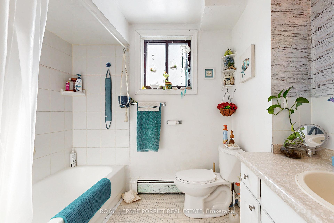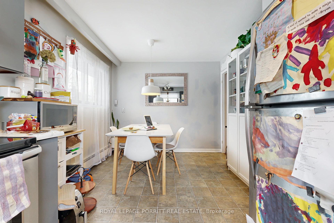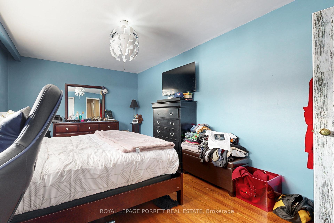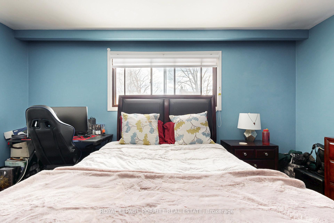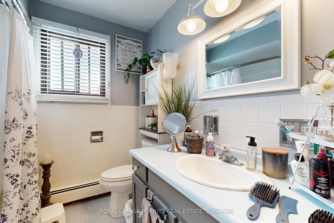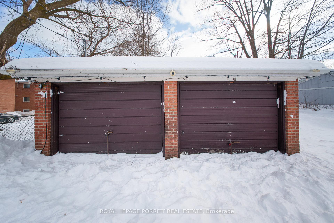$1,649,000
Available - For Sale
Listing ID: W11985285
15 Muskoka Aven , Toronto, M8W 1H4, Toronto
| Discover an excellent investment opportunity with this fully leased triplex in the desirable Long Branch neighborhood of South Etobicoke. The property features two spacious 3-bedroom units and one well-appointed 2-bedroom unit. Additional highlights include a detached double garage, a private drive with ample parking, and four separate meters for efficient utility management. Ideally located, you'll enjoy close proximity to the lake, parks, TTC, schools, and shopping, making it a prime investment in a vibrant community. |
| Price | $1,649,000 |
| Taxes: | $7002.68 |
| Assessment Year: | 2024 |
| Occupancy by: | Tenant |
| Address: | 15 Muskoka Aven , Toronto, M8W 1H4, Toronto |
| Directions/Cross Streets: | Muskoka/Thirty-third |
| Rooms: | 10 |
| Rooms +: | 5 |
| Bedrooms: | 6 |
| Bedrooms +: | 2 |
| Family Room: | F |
| Basement: | Apartment |
| Level/Floor | Room | Length(ft) | Width(ft) | Descriptions | |
| Room 1 | Main | Kitchen | 8.23 | 15.45 | Tile Floor, Eat-in Kitchen |
| Room 2 | Main | Living Ro | 15.19 | 10.4 | Hardwood Floor, W/O To Balcony |
| Room 3 | Main | Bedroom | 7.97 | 12.89 | Hardwood Floor, Double Closet |
| Room 4 | Main | Bedroom | 14.73 | 11.09 | Double Closet, Hardwood Floor |
| Room 5 | Main | Bedroom | 9.28 | 10.76 | Hardwood Floor, Closet |
| Room 6 | Second | Kitchen | 8.23 | 15.45 | Tile Floor, Eat-in Kitchen |
| Room 7 | Second | Living Ro | 15.19 | 10.4 | Hardwood Floor, W/O To Balcony |
| Room 8 | Second | Bedroom | 7.97 | 12.89 | Hardwood Floor, Double Closet |
| Room 9 | Second | Bedroom | 11.09 | 14.73 | Double Closet, Hardwood Floor |
| Room 10 | Second | Bedroom | 10.76 | 9.28 | Hardwood Floor, Closet |
| Room 11 | Basement | Kitchen | 9.32 | 14.53 | Tile Floor, Eat-in Kitchen |
| Room 12 | Basement | Living Ro | 14.83 | 12.33 | Parquet |
| Room 13 | Basement | Bedroom | 9.18 | 11.68 | Parquet, Closet |
| Room 14 | Basement | Bedroom | 14.04 | 10.66 | Parquet, Closet |
| Room 15 | Basement | Utility R | 13.71 | 9.74 |
| Washroom Type | No. of Pieces | Level |
| Washroom Type 1 | 4 | Main |
| Washroom Type 2 | 4 | Second |
| Washroom Type 3 | 4 | Basement |
| Washroom Type 4 | 0 | |
| Washroom Type 5 | 0 |
| Total Area: | 0.00 |
| Property Type: | Triplex |
| Style: | 2-Storey |
| Exterior: | Brick |
| Garage Type: | Detached |
| (Parking/)Drive: | Private |
| Drive Parking Spaces: | 6 |
| Park #1 | |
| Parking Type: | Private |
| Park #2 | |
| Parking Type: | Private |
| Pool: | None |
| CAC Included: | N |
| Water Included: | N |
| Cabel TV Included: | N |
| Common Elements Included: | N |
| Heat Included: | N |
| Parking Included: | N |
| Condo Tax Included: | N |
| Building Insurance Included: | N |
| Fireplace/Stove: | N |
| Heat Type: | Radiant |
| Central Air Conditioning: | None |
| Central Vac: | N |
| Laundry Level: | Syste |
| Ensuite Laundry: | F |
| Sewers: | Sewer |
$
%
Years
This calculator is for demonstration purposes only. Always consult a professional
financial advisor before making personal financial decisions.
| Although the information displayed is believed to be accurate, no warranties or representations are made of any kind. |
| ROYAL LEPAGE PORRITT REAL ESTATE |
|
|

Ajay Chopra
Sales Representative
Dir:
647-533-6876
Bus:
6475336876
| Virtual Tour | Book Showing | Email a Friend |
Jump To:
At a Glance:
| Type: | Freehold - Triplex |
| Area: | Toronto |
| Municipality: | Toronto W06 |
| Neighbourhood: | Long Branch |
| Style: | 2-Storey |
| Tax: | $7,002.68 |
| Beds: | 6+2 |
| Baths: | 3 |
| Fireplace: | N |
| Pool: | None |
Locatin Map:
Payment Calculator:

