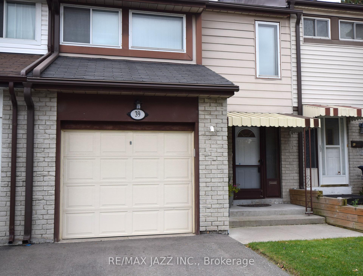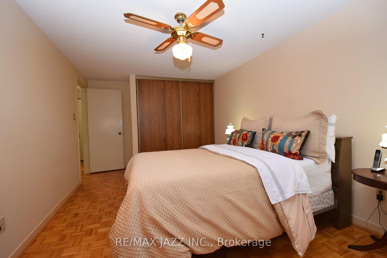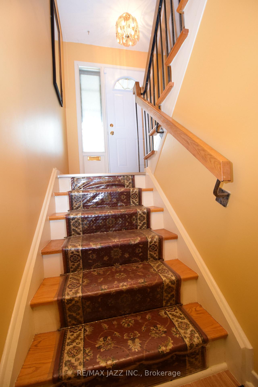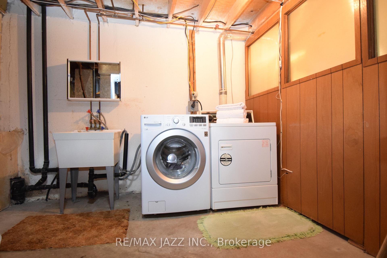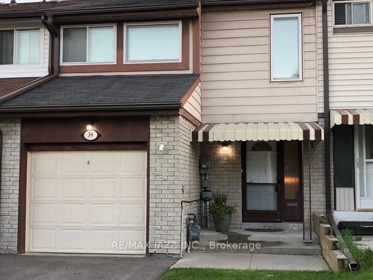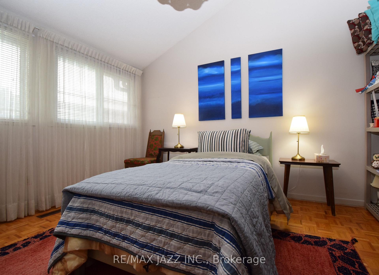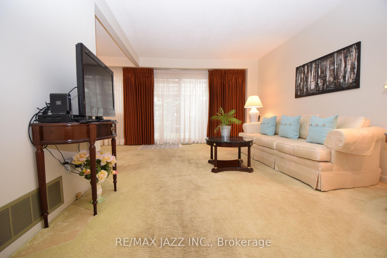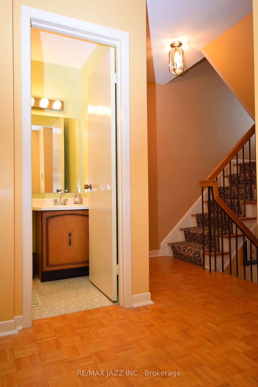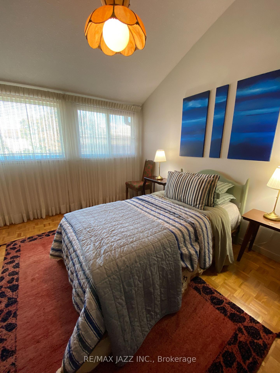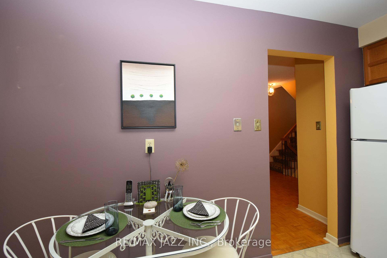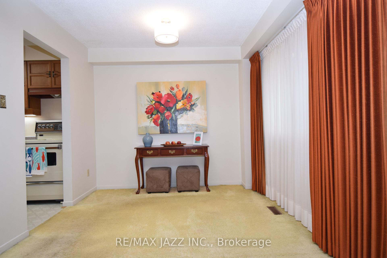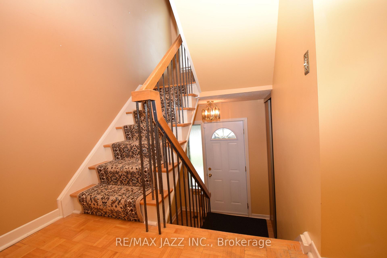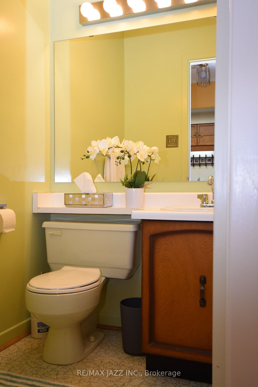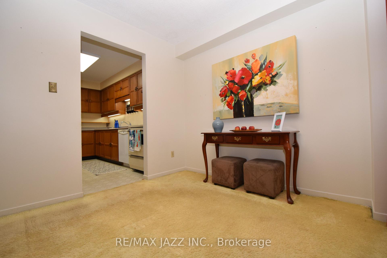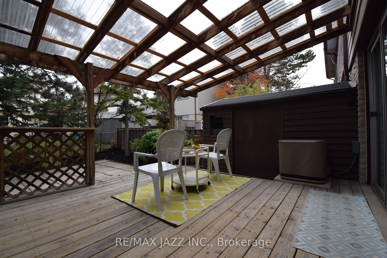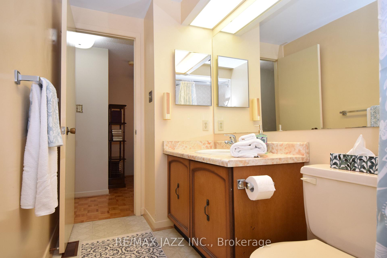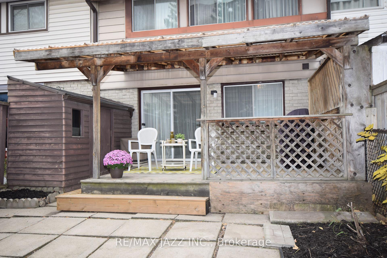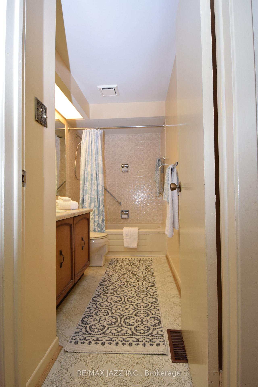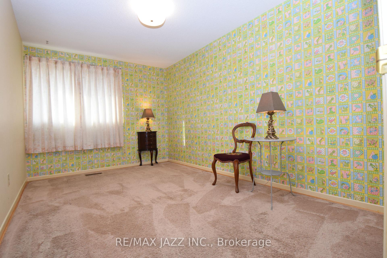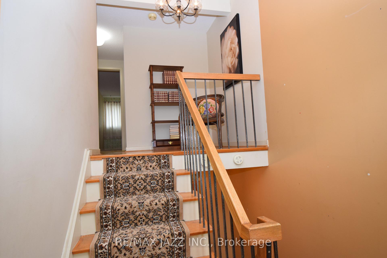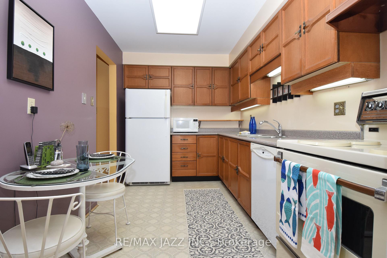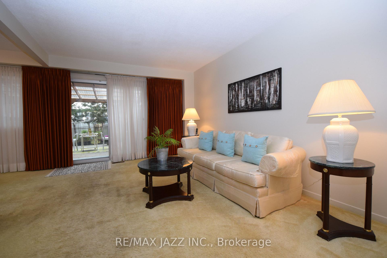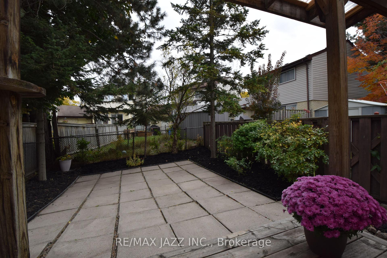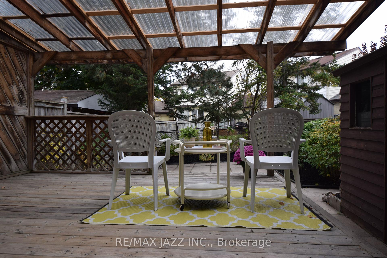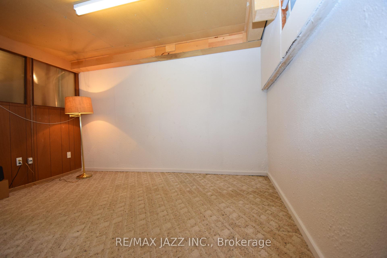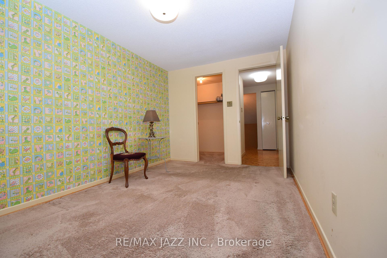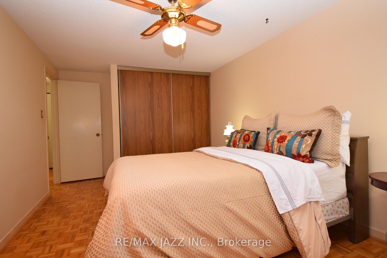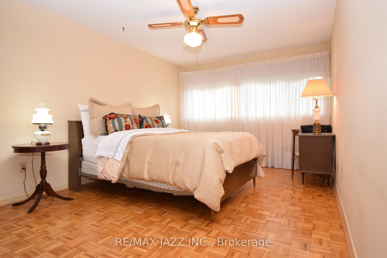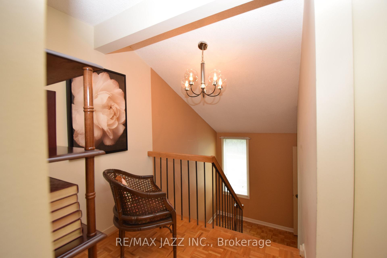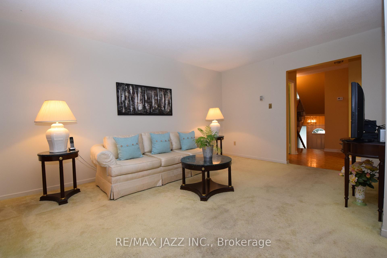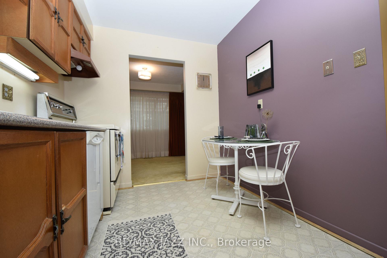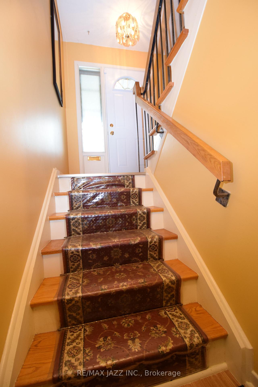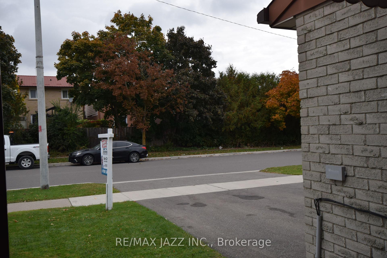$773,000
Available - For Sale
Listing ID: W11918931
39 Kidron Valley Driv , Toronto, M9V 4L3, Toronto
| Charming FREEHOLD Townhome with NO CONDO FEEs, offers a timeless mid-century modern style layout, Featuring 3 Spacious Bedrooms, 2 Bathrooms and an Eat-in Kitchen with ample counter space. This home boasts a cozy vintage appeal with an abundance of natural light. A spacious Living Room with large sliding glass door opens to a lovely walk-out rear covered Deck overlooking a peaceful perennial garden, perfect for outdoor entertaining. Additional features include a separate L-shape Dining Room with a large bright window, while parquet lay under the broadloom on the main floor. A spacious partly finished basement provides an extra room and ample storage. This home features a private driveway as well as an attached single car garage with automatic opener included! Prime Location! Near Schools, Parks, Shopping, Transportation and many other Amenities. This home is perfect for families and is ready for your personal touch! |
| Price | $773,000 |
| Taxes: | $2883.00 |
| Occupancy: | Owner |
| Address: | 39 Kidron Valley Driv , Toronto, M9V 4L3, Toronto |
| Directions/Cross Streets: | Kipling & Steeles |
| Rooms: | 6 |
| Bedrooms: | 3 |
| Bedrooms +: | 0 |
| Family Room: | F |
| Basement: | Partially Fi |
| Level/Floor | Room | Length(ft) | Width(ft) | Descriptions | |
| Room 1 | Main | Living Ro | 15.25 | 11.15 | Broadloom, Parquet, W/O To Deck |
| Room 2 | Main | Dining Ro | 9.51 | 8.2 | Broadloom, Parquet |
| Room 3 | Main | Kitchen | 12.46 | 7.87 | Eat-in Kitchen |
| Room 4 | Second | Primary B | 17.38 | 10.33 | Parquet, Double Closet |
| Room 5 | Second | Bedroom 2 | 13.71 | 8.76 | Broadloom, Parquet, Walk-In Closet(s) |
| Room 6 | Second | Bedroom 3 | 12.79 | 10.43 | Parquet, Double Closet |
| Room 7 | Main | Bathroom | 4.59 | 4.33 | 2 Pc Bath |
| Room 8 | Second | Bathroom | 10.33 | 4.92 | 4 Pc Bath |
| Washroom Type | No. of Pieces | Level |
| Washroom Type 1 | 4 | Second |
| Washroom Type 2 | 2 | Main |
| Washroom Type 3 | 0 | |
| Washroom Type 4 | 0 | |
| Washroom Type 5 | 0 |
| Total Area: | 0.00 |
| Approximatly Age: | 31-50 |
| Property Type: | Att/Row/Townhouse |
| Style: | 2-Storey |
| Exterior: | Aluminum Siding, Brick |
| Garage Type: | Attached |
| (Parking/)Drive: | Private |
| Drive Parking Spaces: | 1 |
| Park #1 | |
| Parking Type: | Private |
| Park #2 | |
| Parking Type: | Private |
| Pool: | None |
| Other Structures: | Garden Shed |
| Approximatly Age: | 31-50 |
| Approximatly Square Footage: | 1100-1500 |
| Property Features: | Fenced Yard, School |
| CAC Included: | N |
| Water Included: | N |
| Cabel TV Included: | N |
| Common Elements Included: | N |
| Heat Included: | N |
| Parking Included: | N |
| Condo Tax Included: | N |
| Building Insurance Included: | N |
| Fireplace/Stove: | N |
| Heat Type: | Forced Air |
| Central Air Conditioning: | Central Air |
| Central Vac: | N |
| Laundry Level: | Syste |
| Ensuite Laundry: | F |
| Sewers: | Sewer |
$
%
Years
This calculator is for demonstration purposes only. Always consult a professional
financial advisor before making personal financial decisions.
| Although the information displayed is believed to be accurate, no warranties or representations are made of any kind. |
| RE/MAX JAZZ INC. |
|
|

Ajay Chopra
Sales Representative
Dir:
647-533-6876
Bus:
6475336876
| Book Showing | Email a Friend |
Jump To:
At a Glance:
| Type: | Freehold - Att/Row/Townhouse |
| Area: | Toronto |
| Municipality: | Toronto W10 |
| Neighbourhood: | Mount Olive-Silverstone-Jamestown |
| Style: | 2-Storey |
| Approximate Age: | 31-50 |
| Tax: | $2,883 |
| Beds: | 3 |
| Baths: | 2 |
| Fireplace: | N |
| Pool: | None |
Locatin Map:
Payment Calculator:

