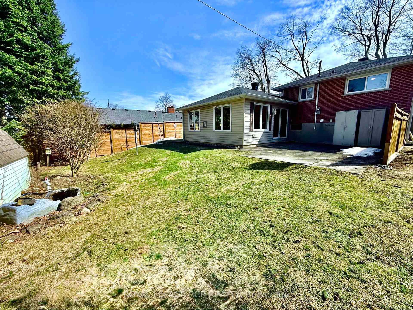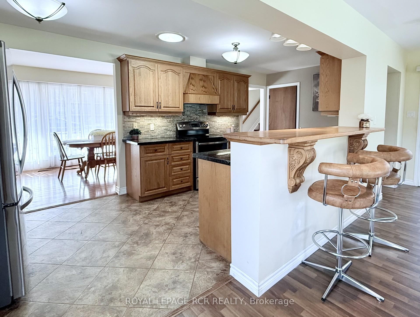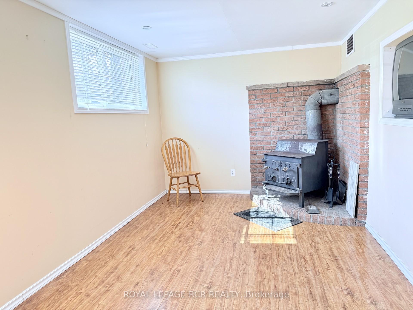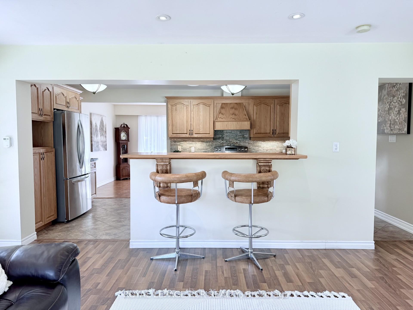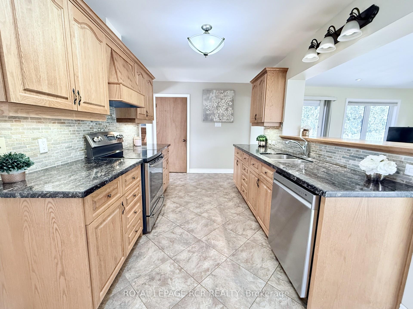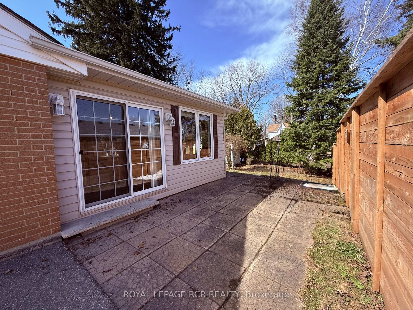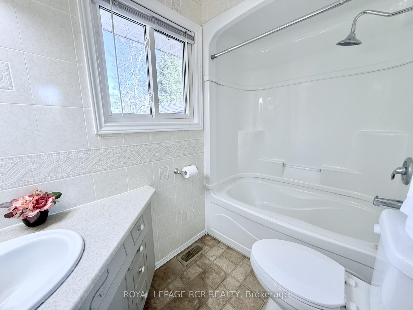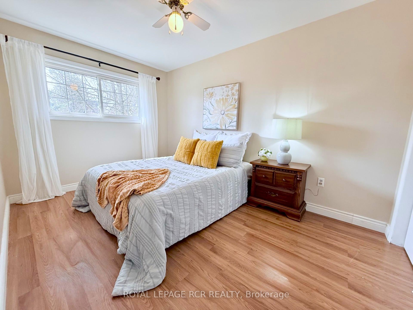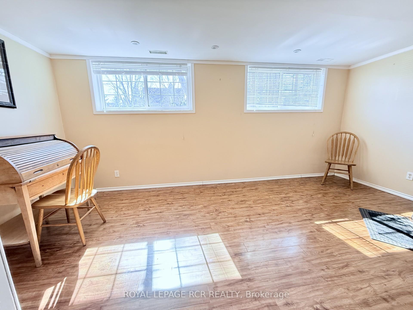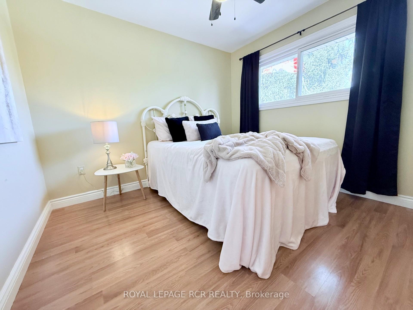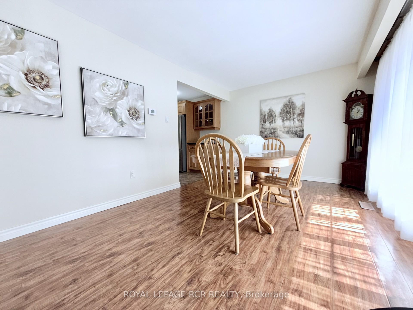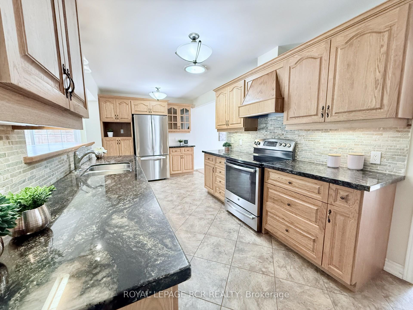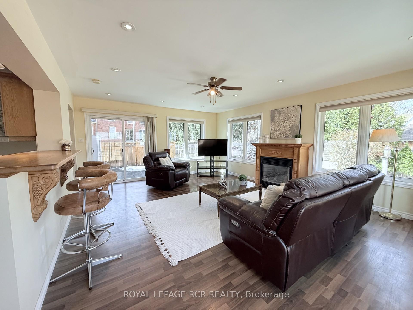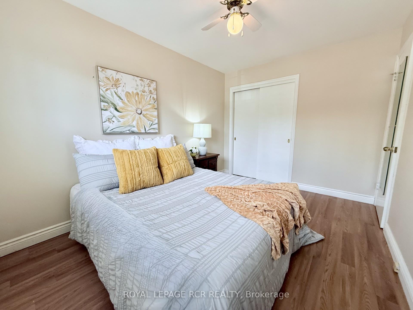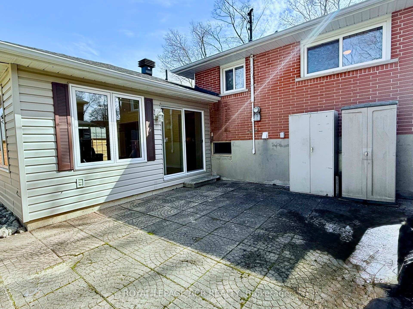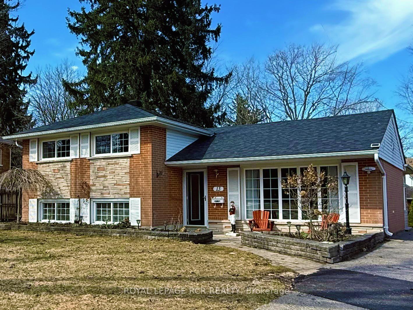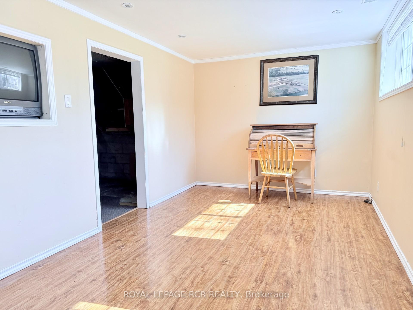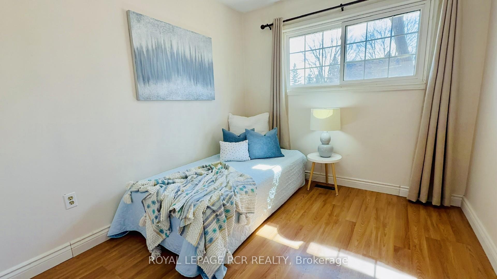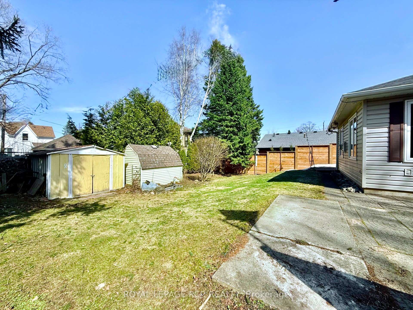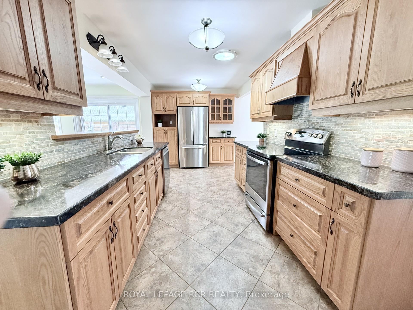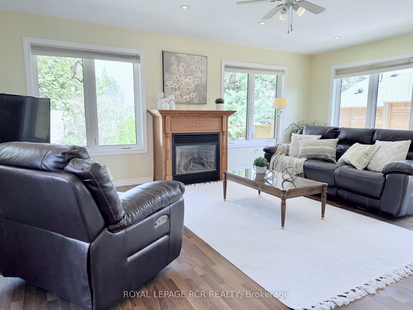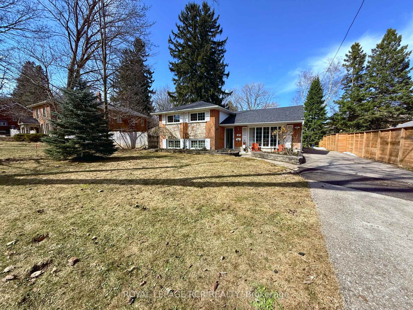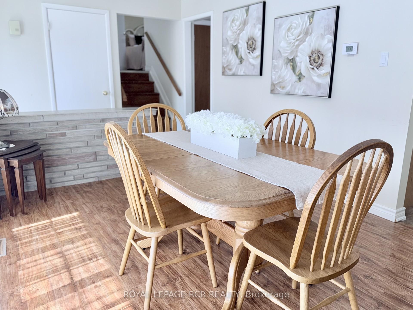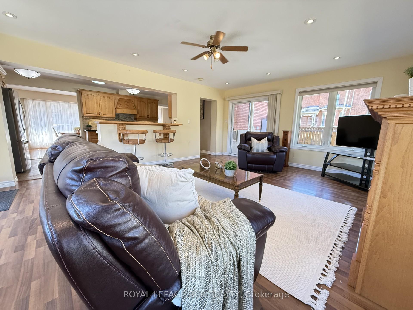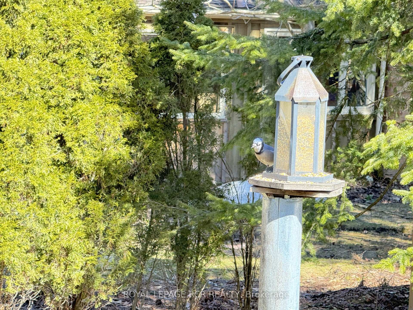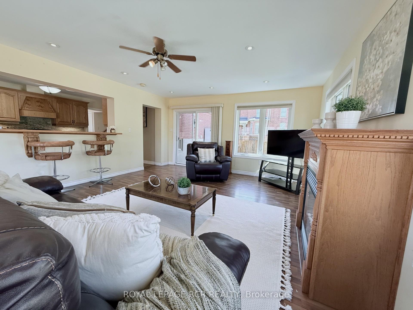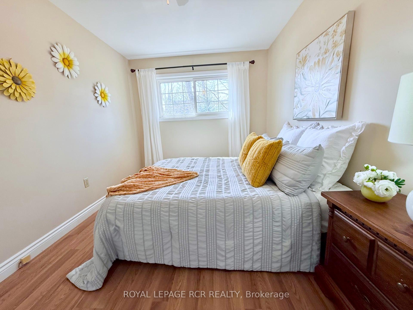$779,000
Available - For Sale
Listing ID: W12031277
13 Third Aven , Orangeville, L9W 1G8, Dufferin
| Experience the perfect combination of a clean and pristine detached home, at an affordable price, with vibrant downtown Orangeville - at your doorstep! Mere seconds to festivals, boutique shopping, world class dining and all the amenities beautiful Orangeville has to offer. Situated on a mature street with towering trees, you'll fall in love with this 3-bedroom, 1 bathroom, well maintained and lovingly cared for home, where pride of ownership is evident. Original owners and first time on the market! Enjoy the large 56 x 108 lot with gardens, 3 car parking, private backyard with patio for outdoor dining and entertainment, and 2 handy storage sheds. The main level boasts bright and sunny living/dining room with oversized windows that flow into the kitchen with granite countertops, plenty of solid oak cupboard space, stainless steel appliances, backsplash, undermount lighting, ceramic flooring and breakfast bar that overlooks the fantastic family room. Entertain or relax in the large family room addition with gleaming laminate flooring, cozy gas fireplace, pot lights, walkout to private patio, and the oversized windows allow an abundance of natural light for a cheery sun-soaked living space. Up the stairs you'll find 3 good-sized bedrooms for your family with laminate flooring, a primary bedroom with double closets, a 4-piece bathroom and a walk-in linen closet completes the upper level. Lower-level features Rec room with wood burning stove, above grade windows and pot lighting for additional living space. The laundry room has access to full crawl space for storage and enough room for a workshop. Downtown living on a quiet street and an updated home offers you the full package. Updated windows & roof. |
| Price | $779,000 |
| Taxes: | $5045.06 |
| Occupancy by: | Vacant |
| Address: | 13 Third Aven , Orangeville, L9W 1G8, Dufferin |
| Directions/Cross Streets: | First St & Third Ave |
| Rooms: | 6 |
| Rooms +: | 1 |
| Bedrooms: | 3 |
| Bedrooms +: | 0 |
| Family Room: | T |
| Basement: | Half |
| Level/Floor | Room | Length(ft) | Width(ft) | Descriptions | |
| Room 1 | Main | Kitchen | 8.1 | 17.02 | Granite Counters, Stainless Steel Appl, Breakfast Bar |
| Room 2 | Main | Dining Ro | 10 | 14.1 | Laminate, Picture Window, Combined w/Living |
| Room 3 | Main | Living Ro | 10 | 14.1 | Laminate, Picture Window, Combined w/Dining |
| Room 4 | Main | Family Ro | 15.06 | 19.09 | Laminate, Gas Fireplace, W/O To Patio |
| Room 5 | Upper | Primary B | 12.1 | 8.99 | Laminate, Double Closet, Ceiling Fan(s) |
| Room 6 | Upper | Bedroom 2 | 8.99 | 10.04 | Laminate, Closet, Ceiling Fan(s) |
| Room 7 | Upper | Bedroom 3 | 9.05 | 8.07 | Laminate, Closet, Window |
| Room 8 | Lower | Recreatio | 9.02 | 17.02 | Laminate, Wood Stove, Pot Lights |
| Washroom Type | No. of Pieces | Level |
| Washroom Type 1 | 4 | Upper |
| Washroom Type 2 | 0 | |
| Washroom Type 3 | 0 | |
| Washroom Type 4 | 0 | |
| Washroom Type 5 | 0 | |
| Washroom Type 6 | 4 | Upper |
| Washroom Type 7 | 0 | |
| Washroom Type 8 | 0 | |
| Washroom Type 9 | 0 | |
| Washroom Type 10 | 0 |
| Total Area: | 0.00 |
| Property Type: | Detached |
| Style: | Sidesplit 3 |
| Exterior: | Brick |
| Garage Type: | None |
| Drive Parking Spaces: | 3 |
| Pool: | None |
| CAC Included: | N |
| Water Included: | N |
| Cabel TV Included: | N |
| Common Elements Included: | N |
| Heat Included: | N |
| Parking Included: | N |
| Condo Tax Included: | N |
| Building Insurance Included: | N |
| Fireplace/Stove: | Y |
| Heat Type: | Forced Air |
| Central Air Conditioning: | Central Air |
| Central Vac: | N |
| Laundry Level: | Syste |
| Ensuite Laundry: | F |
| Sewers: | Sewer |
$
%
Years
This calculator is for demonstration purposes only. Always consult a professional
financial advisor before making personal financial decisions.
| Although the information displayed is believed to be accurate, no warranties or representations are made of any kind. |
| ROYAL LEPAGE RCR REALTY |
|
|

Ajay Chopra
Sales Representative
Dir:
647-533-6876
Bus:
6475336876
| Book Showing | Email a Friend |
Jump To:
At a Glance:
| Type: | Freehold - Detached |
| Area: | Dufferin |
| Municipality: | Orangeville |
| Neighbourhood: | Orangeville |
| Style: | Sidesplit 3 |
| Tax: | $5,045.06 |
| Beds: | 3 |
| Baths: | 1 |
| Fireplace: | Y |
| Pool: | None |
Locatin Map:
Payment Calculator:

