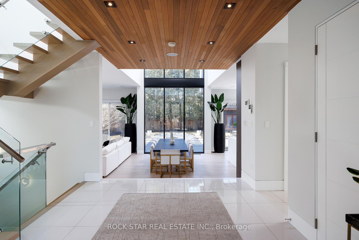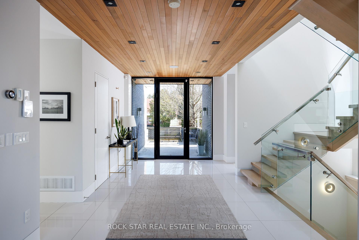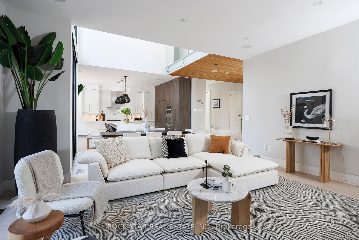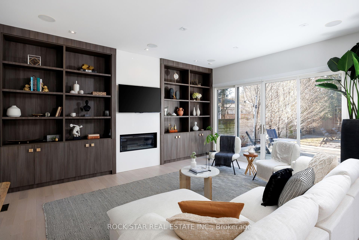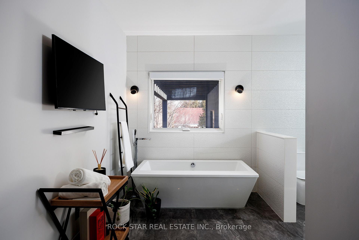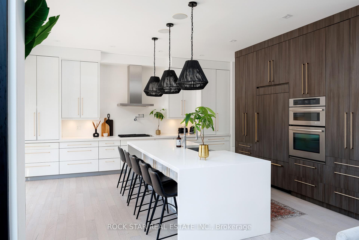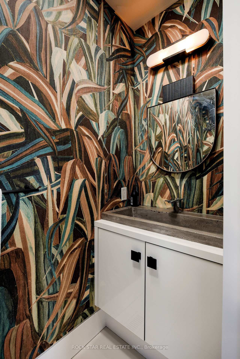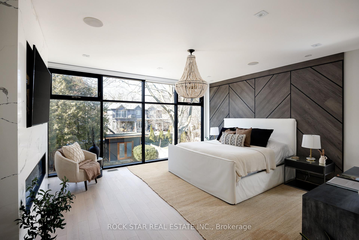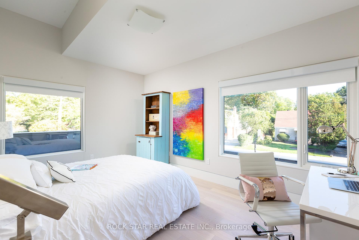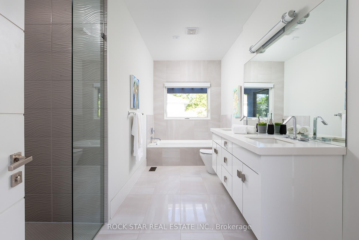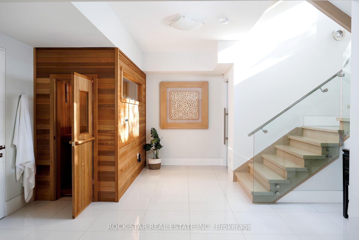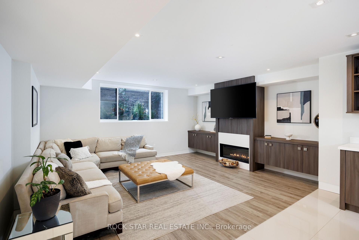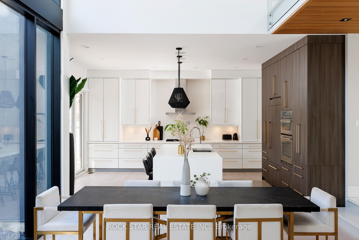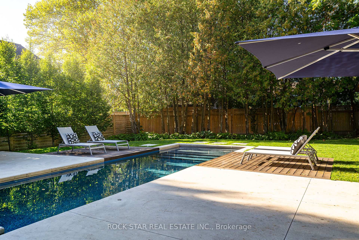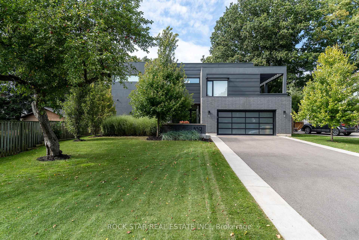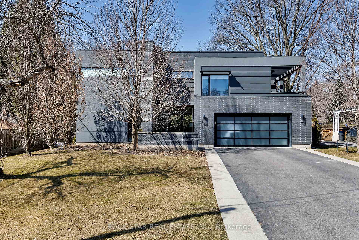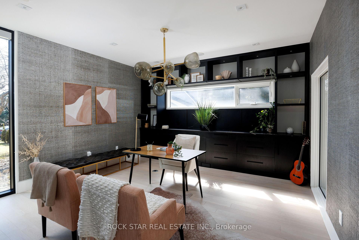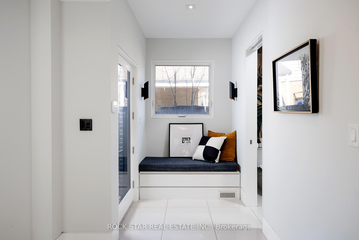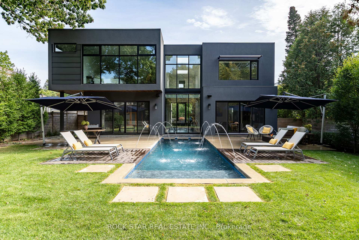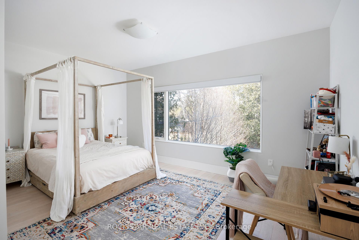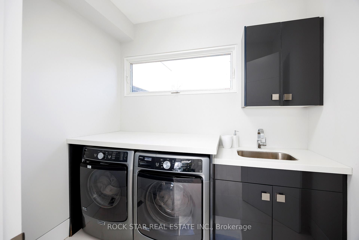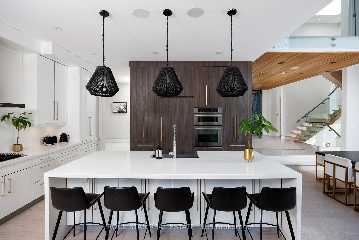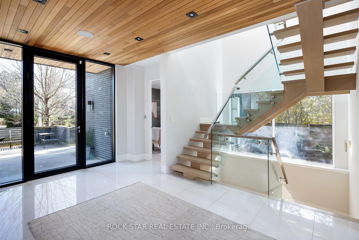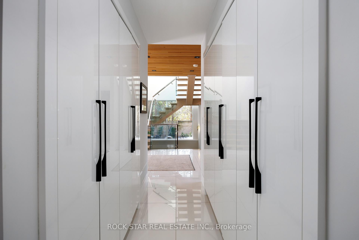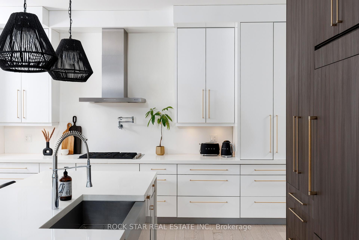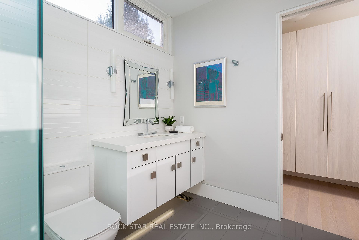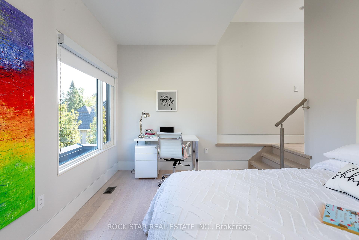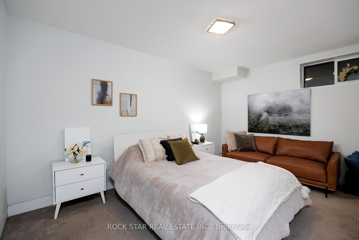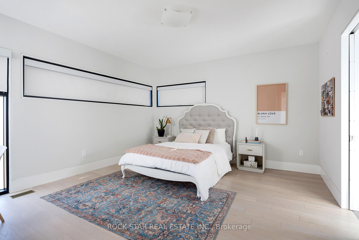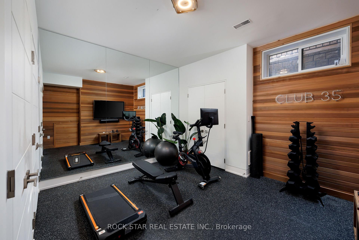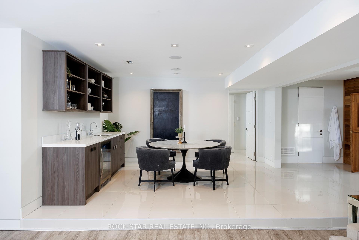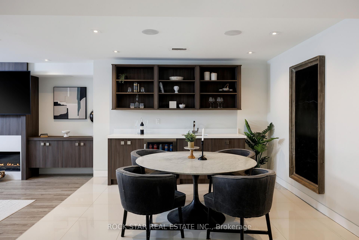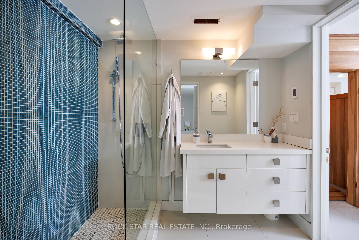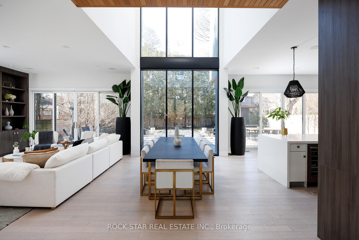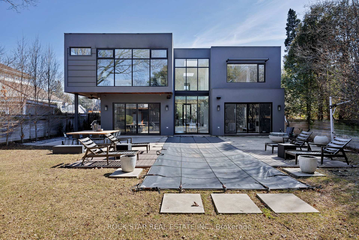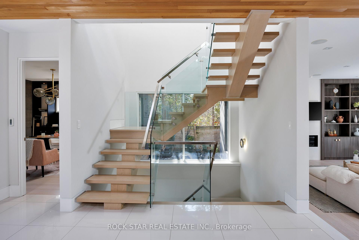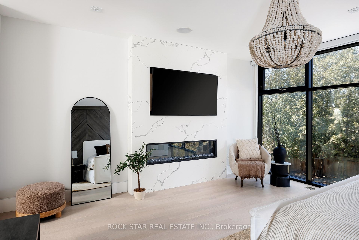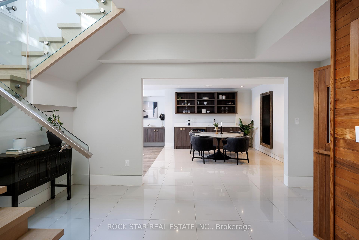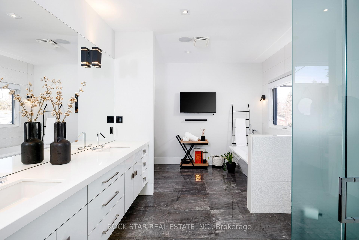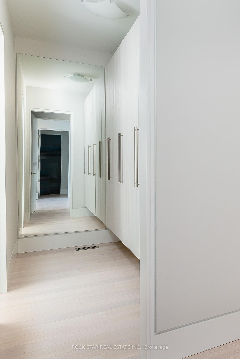$3,599,000
Available - For Sale
Listing ID: W12030508
539 Jeanette Driv , Oakville, L6K 1M9, Halton
| This stunning modern residence in prestigious South Oakville is a rare fusion of design, luxury, and functionality offered at an exceptional value for its size, location, and features.With over 3,600 sq. ft. of living space above grade, plus a fully finished lower level, this home delivers an expansive and sophisticated lifestyle tailored for those who appreciate modern elegance.Floor-to-ceiling curtain wall windows frame a custom Betz-designed concrete exercise pool with swim jets, creating a private wellness retreat right in your backyard. Whether for fitness or relaxation, this resort-style sanctuary offers unmatched tranquility and luxury.Inside, the open-concept living area flows seamlessly into a chefs kitchen, where a massive island and integrated appliances make entertaining effortless. Home automation, including automated blinds, ensures ultimate convenience, while a dedicated wellness retreat with a dry sauna and private gym means relaxation and fitness are always within reach.The fully finished lower level is an entertainers dream, featuring a games room and additional lounge space. Best of all, this exceptional home is just 2.5 km from Downtown Oakville, putting fine dining, boutique shopping, and the scenic waterfront just a short, scenic stroll away.This turnkey masterpiece is truly one of a kind and will not last schedule your private viewing before its gone! |
| Price | $3,599,000 |
| Taxes: | $18384.63 |
| Occupancy by: | Owner |
| Address: | 539 Jeanette Driv , Oakville, L6K 1M9, Halton |
| Directions/Cross Streets: | Glen Oak Dr & Jeanette Dr |
| Rooms: | 9 |
| Rooms +: | 4 |
| Bedrooms: | 4 |
| Bedrooms +: | 1 |
| Family Room: | T |
| Basement: | Finished |
| Level/Floor | Room | Length(ft) | Width(ft) | Descriptions | |
| Room 1 | Main | Kitchen | 19.09 | 16.66 | B/I Appliances, Pantry, Hardwood Floor |
| Room 2 | Main | Dining Ro | 15.58 | 11.32 | Hardwood Floor, Pot Lights, Overlooks Pool |
| Room 3 | Main | Family Ro | 18.73 | 15.09 | Hardwood Floor, Pot Lights, Overlooks Backyard |
| Room 4 | Main | Office | 15.32 | 14.4 | Hardwood Floor, Pot Lights, Overlooks Garden |
| Room 5 | Main | Bathroom | 6.56 | 2.3 | 2 Pc Bath |
| Room 6 | Second | Primary B | 16.66 | 16.07 | 5 Pc Ensuite, Heated Floor, Walk-In Closet(s) |
| Room 7 | Second | Bedroom | 15.25 | 14.24 | 3 Pc Bath, Ensuite Bath, Walk-In Closet(s) |
| Room 8 | Second | Bedroom | 16.66 | 11.09 | 3 Pc Bath, Ensuite Bath, Walk-In Closet(s) |
| Room 9 | Second | Bedroom | 15.74 | 11.15 | 5 Pc Ensuite, Heated Floor, Walk-In Closet(s) |
| Room 10 | Basement | Great Roo | 18.07 | 15.74 | Fireplace, B/I Shelves, Pot Lights |
| Room 11 | Basement | Bedroom | 15.42 | 10.66 | 3 Pc Bath, Ensuite Bath, Heated Floor |
| Room 12 | Basement | Recreatio | 15.58 | 12.17 | Sunken Room, B/I Bar, Pot Lights |
| Washroom Type | No. of Pieces | Level |
| Washroom Type 1 | 2 | Main |
| Washroom Type 2 | 5 | Second |
| Washroom Type 3 | 3 | Second |
| Washroom Type 4 | 3 | Basement |
| Washroom Type 5 | 0 |
| Total Area: | 0.00 |
| Approximatly Age: | 6-15 |
| Property Type: | Detached |
| Style: | 2-Storey |
| Exterior: | Aluminum Siding, Brick |
| Garage Type: | Attached |
| (Parking/)Drive: | Private Do |
| Drive Parking Spaces: | 6 |
| Park #1 | |
| Parking Type: | Private Do |
| Park #2 | |
| Parking Type: | Private Do |
| Pool: | Inground |
| Other Structures: | Garden Shed |
| Approximatly Age: | 6-15 |
| Approximatly Square Footage: | 3500-5000 |
| CAC Included: | N |
| Water Included: | N |
| Cabel TV Included: | N |
| Common Elements Included: | N |
| Heat Included: | N |
| Parking Included: | N |
| Condo Tax Included: | N |
| Building Insurance Included: | N |
| Fireplace/Stove: | Y |
| Heat Type: | Forced Air |
| Central Air Conditioning: | Central Air |
| Central Vac: | N |
| Laundry Level: | Syste |
| Ensuite Laundry: | F |
| Sewers: | Sewer |
$
%
Years
This calculator is for demonstration purposes only. Always consult a professional
financial advisor before making personal financial decisions.
| Although the information displayed is believed to be accurate, no warranties or representations are made of any kind. |
| ROCK STAR REAL ESTATE INC. |
|
|

Ajay Chopra
Sales Representative
Dir:
647-533-6876
Bus:
6475336876
| Virtual Tour | Book Showing | Email a Friend |
Jump To:
At a Glance:
| Type: | Freehold - Detached |
| Area: | Halton |
| Municipality: | Oakville |
| Neighbourhood: | 1020 - WO West |
| Style: | 2-Storey |
| Approximate Age: | 6-15 |
| Tax: | $18,384.63 |
| Beds: | 4+1 |
| Baths: | 5 |
| Fireplace: | Y |
| Pool: | Inground |
Locatin Map:
Payment Calculator:

