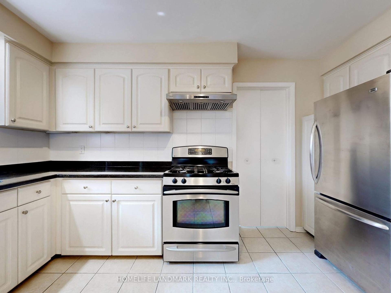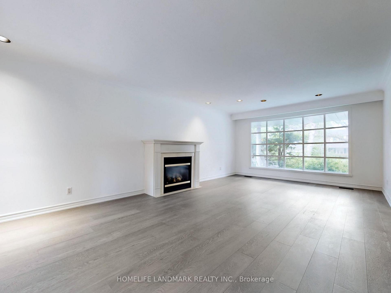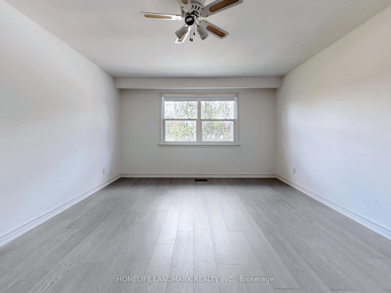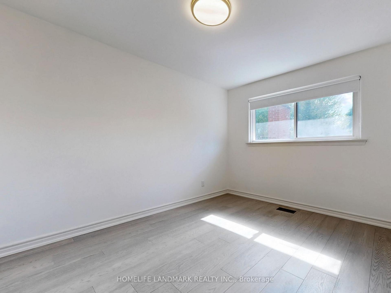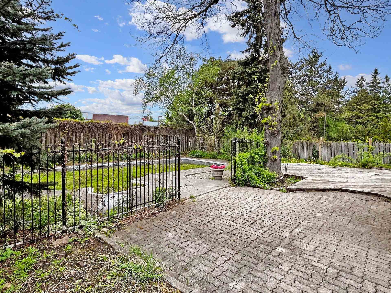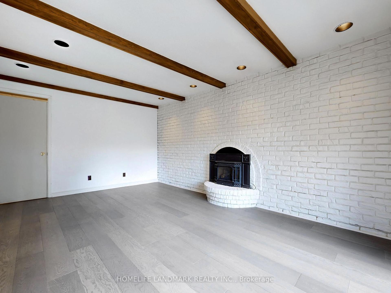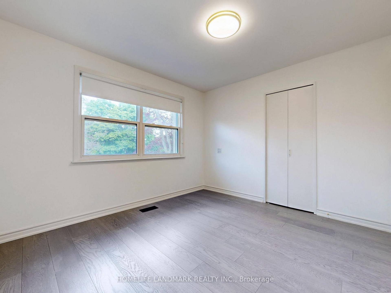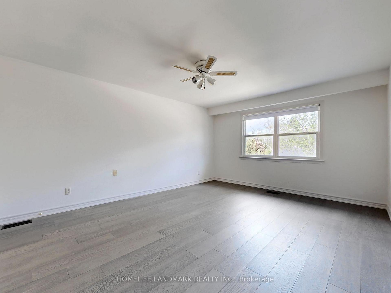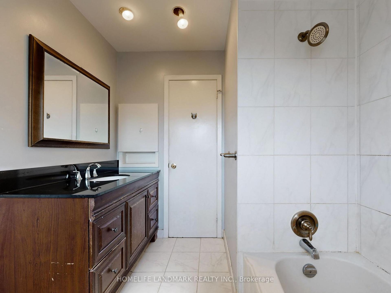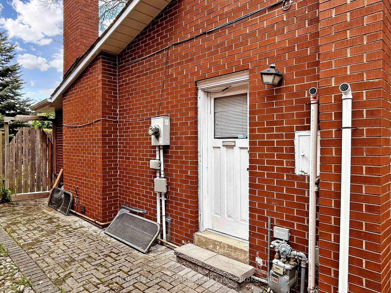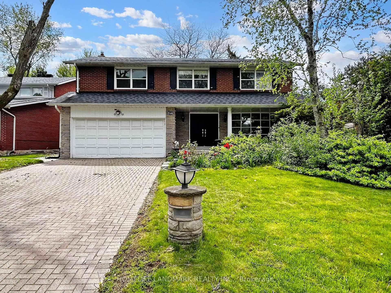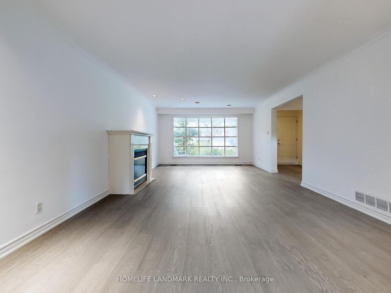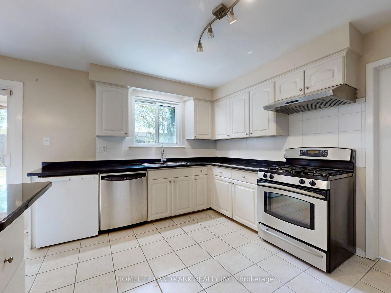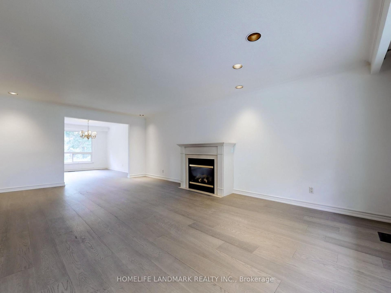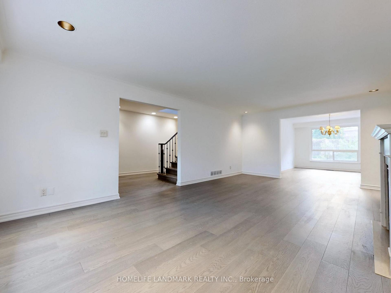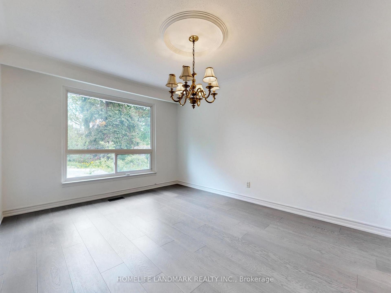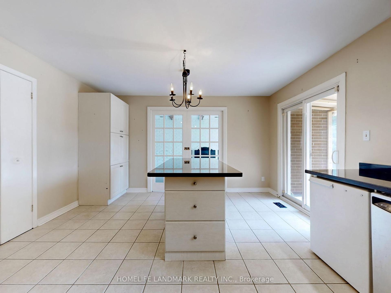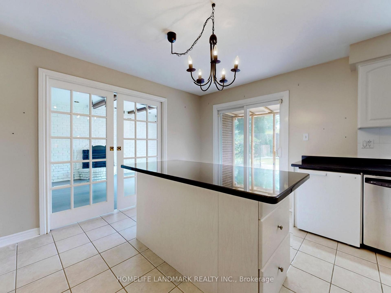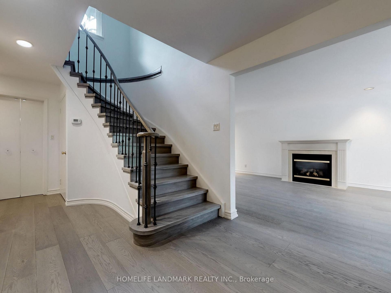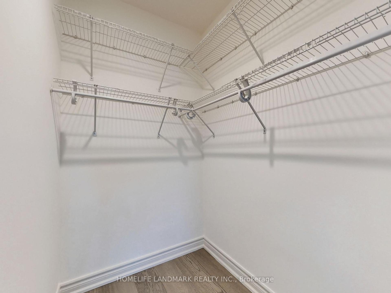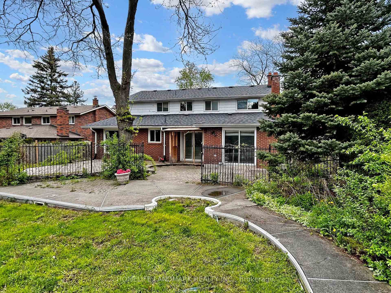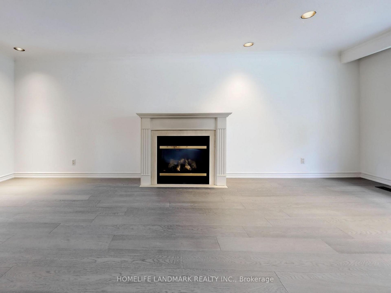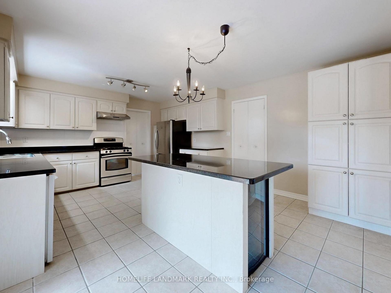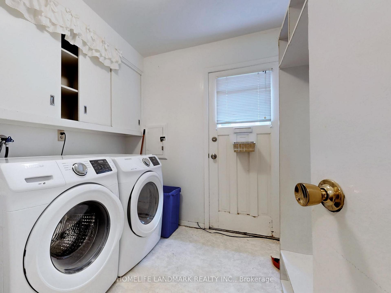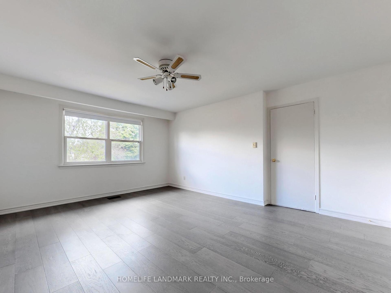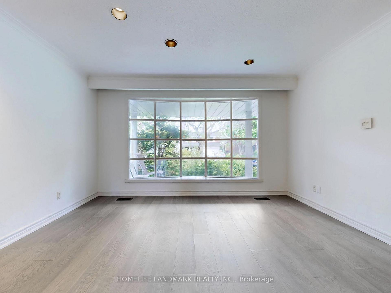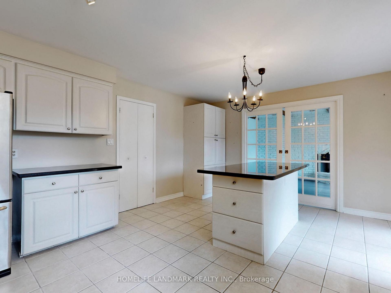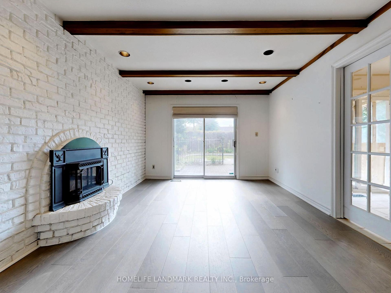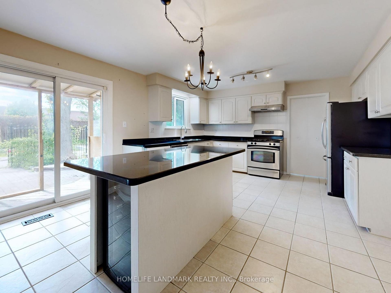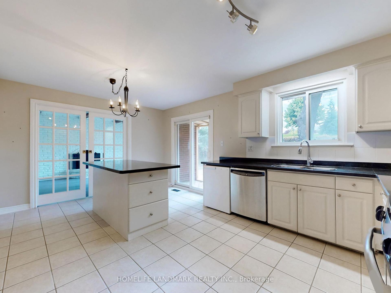$1,890,000
Available - For Sale
Listing ID: C12031820
714 Conacher Driv , Toronto, M2M 3N6, Toronto
| Stunning Home in a Sought-After Neighbourhood!Beautifully updated with newly engineered floors and fresh paint, this home features a modern kitchen with granite counters, a center island, gas stove, and wine fridge. Relax by one of the two gas fireplaces or enjoy the spacious family room with sliding doors leading to the backyard.Situated near top-rated schools, including Lillian PS, Brebeuf College, and St. Agnes, with a backyard gate providing direct access. Convenient transportation options make commuting a breeze.A perfect blend of style, comfort, and location! |
| Price | $1,890,000 |
| Taxes: | $8688.00 |
| Occupancy by: | Owner |
| Address: | 714 Conacher Driv , Toronto, M2M 3N6, Toronto |
| Directions/Cross Streets: | Bayview/Steeles |
| Rooms: | 9 |
| Rooms +: | 3 |
| Bedrooms: | 4 |
| Bedrooms +: | 1 |
| Family Room: | T |
| Basement: | Finished |
| Level/Floor | Room | Length(ft) | Width(ft) | Descriptions | |
| Room 1 | Ground | Living Ro | 21.75 | 13.81 | Gas Fireplace, Hardwood Floor, Pot Lights |
| Room 2 | Ground | Dining Ro | 13.87 | 11.09 | Hardwood Floor |
| Room 3 | Ground | Kitchen | 17.74 | 13.74 | Renovated, Granite Counters, Centre Island |
| Room 4 | Ground | Family Ro | 17.68 | 11.25 | W/O To Patio, Gas Fireplace, Pot Lights |
| Room 5 | Ground | Laundry | 8.2 | 7.38 | Walk-Out |
| Room 6 | Second | Primary B | 15.38 | 12.92 | 6 Pc Ensuite, Walk-In Closet(s), Hardwood Floor |
| Room 7 | Second | Bedroom 2 | 11.28 | 10.04 | Hardwood Floor |
| Room 8 | Second | Bedroom 3 | 11.91 | 9.77 | Hardwood Floor |
| Room 9 | Second | Bedroom 4 | 13.58 | 10.23 | Hardwood Floor |
| Room 10 | Basement | Recreatio | 25.19 | 16.86 | Wet Bar, Fireplace, Pot Lights |
| Room 11 | Basement | Bedroom | 22.4 | 13.02 | Double Closet, Broadloom |
| Room 12 | Basement | Office | 11.91 | 10.69 | Cedar Closet(s) |
| Washroom Type | No. of Pieces | Level |
| Washroom Type 1 | 2 | Ground |
| Washroom Type 2 | 6 | Second |
| Washroom Type 3 | 4 | Second |
| Washroom Type 4 | 3 | Basement |
| Washroom Type 5 | 0 |
| Total Area: | 0.00 |
| Approximatly Age: | 51-99 |
| Property Type: | Detached |
| Style: | 2-Storey |
| Exterior: | Brick, Stone |
| Garage Type: | Attached |
| (Parking/)Drive: | Private |
| Drive Parking Spaces: | 4 |
| Park #1 | |
| Parking Type: | Private |
| Park #2 | |
| Parking Type: | Private |
| Pool: | None |
| Approximatly Age: | 51-99 |
| Approximatly Square Footage: | 2500-3000 |
| CAC Included: | N |
| Water Included: | N |
| Cabel TV Included: | N |
| Common Elements Included: | N |
| Heat Included: | N |
| Parking Included: | N |
| Condo Tax Included: | N |
| Building Insurance Included: | N |
| Fireplace/Stove: | Y |
| Heat Type: | Forced Air |
| Central Air Conditioning: | Central Air |
| Central Vac: | N |
| Laundry Level: | Syste |
| Ensuite Laundry: | F |
| Elevator Lift: | False |
| Sewers: | Sewer |
$
%
Years
This calculator is for demonstration purposes only. Always consult a professional
financial advisor before making personal financial decisions.
| Although the information displayed is believed to be accurate, no warranties or representations are made of any kind. |
| HOMELIFE LANDMARK REALTY INC. |
|
|

Ajay Chopra
Sales Representative
Dir:
647-533-6876
Bus:
6475336876
| Book Showing | Email a Friend |
Jump To:
At a Glance:
| Type: | Freehold - Detached |
| Area: | Toronto |
| Municipality: | Toronto C14 |
| Neighbourhood: | Newtonbrook East |
| Style: | 2-Storey |
| Approximate Age: | 51-99 |
| Tax: | $8,688 |
| Beds: | 4+1 |
| Baths: | 4 |
| Fireplace: | Y |
| Pool: | None |
Locatin Map:
Payment Calculator:

