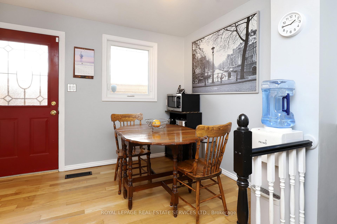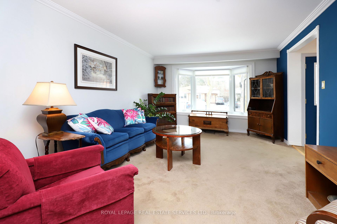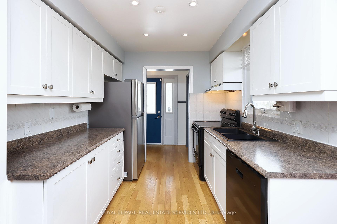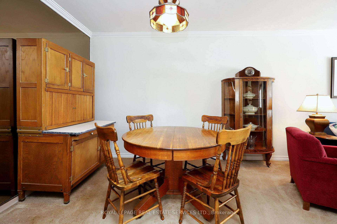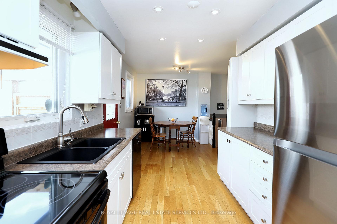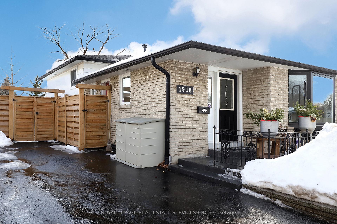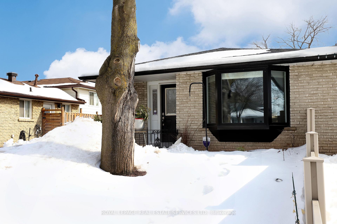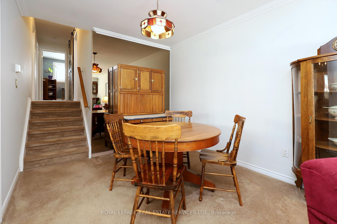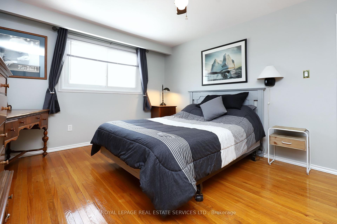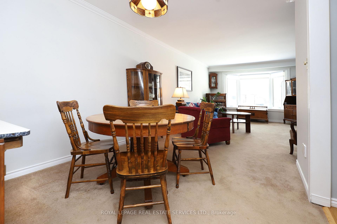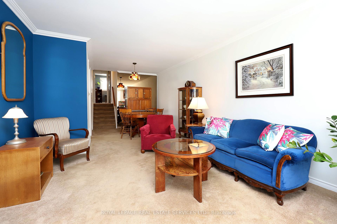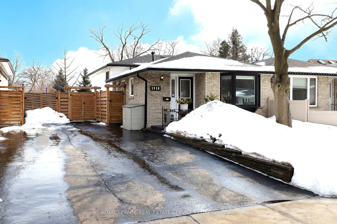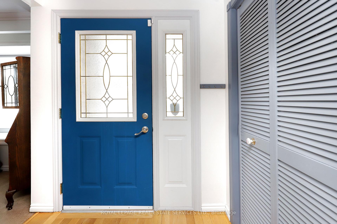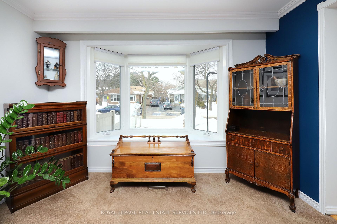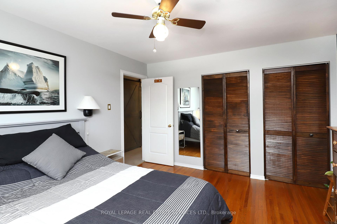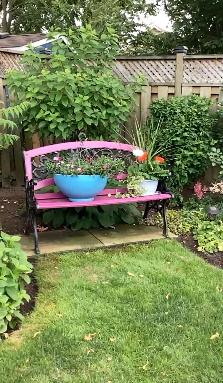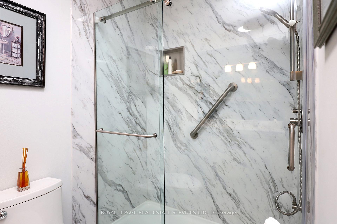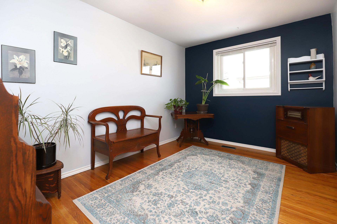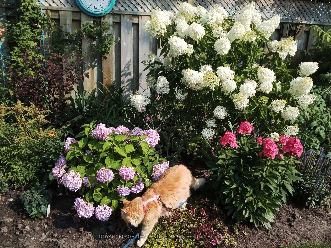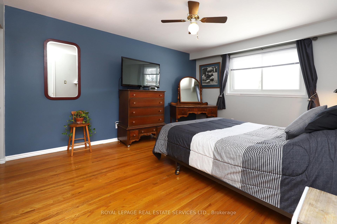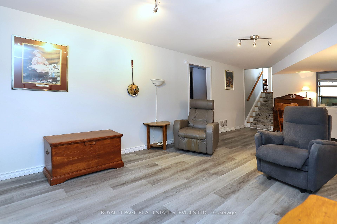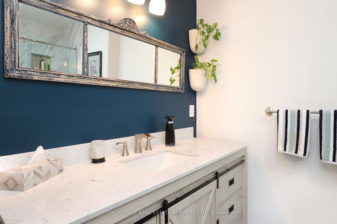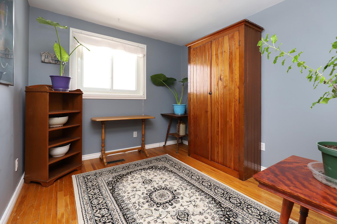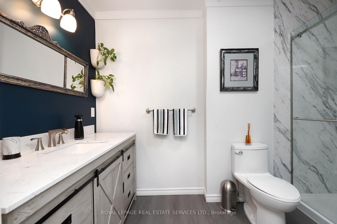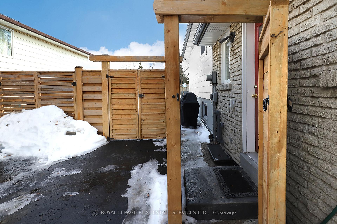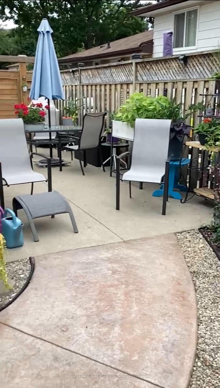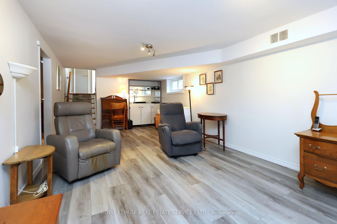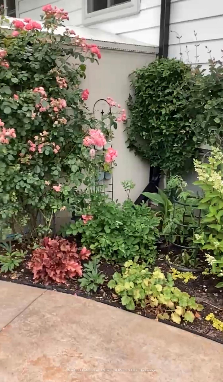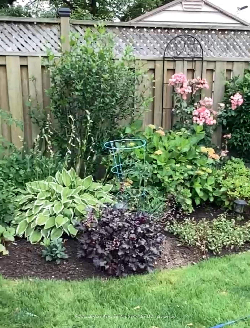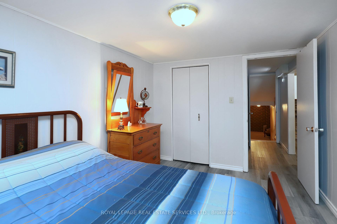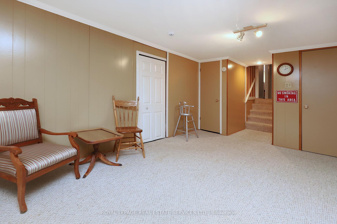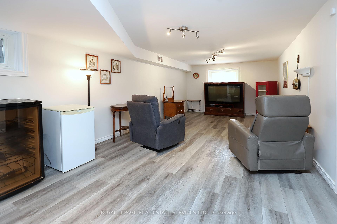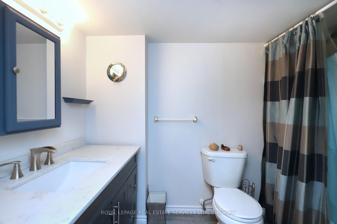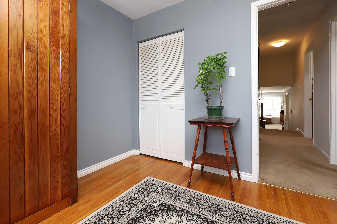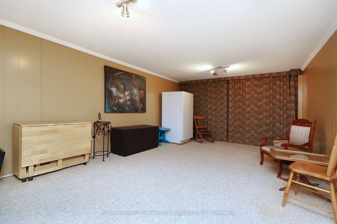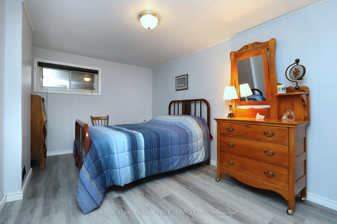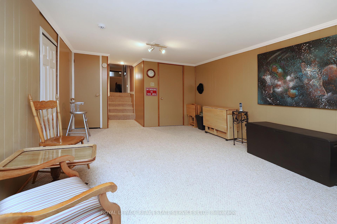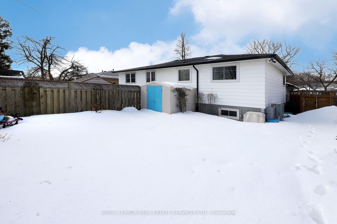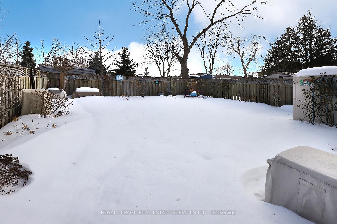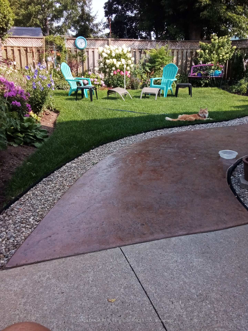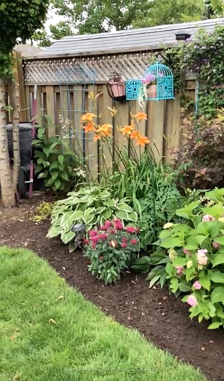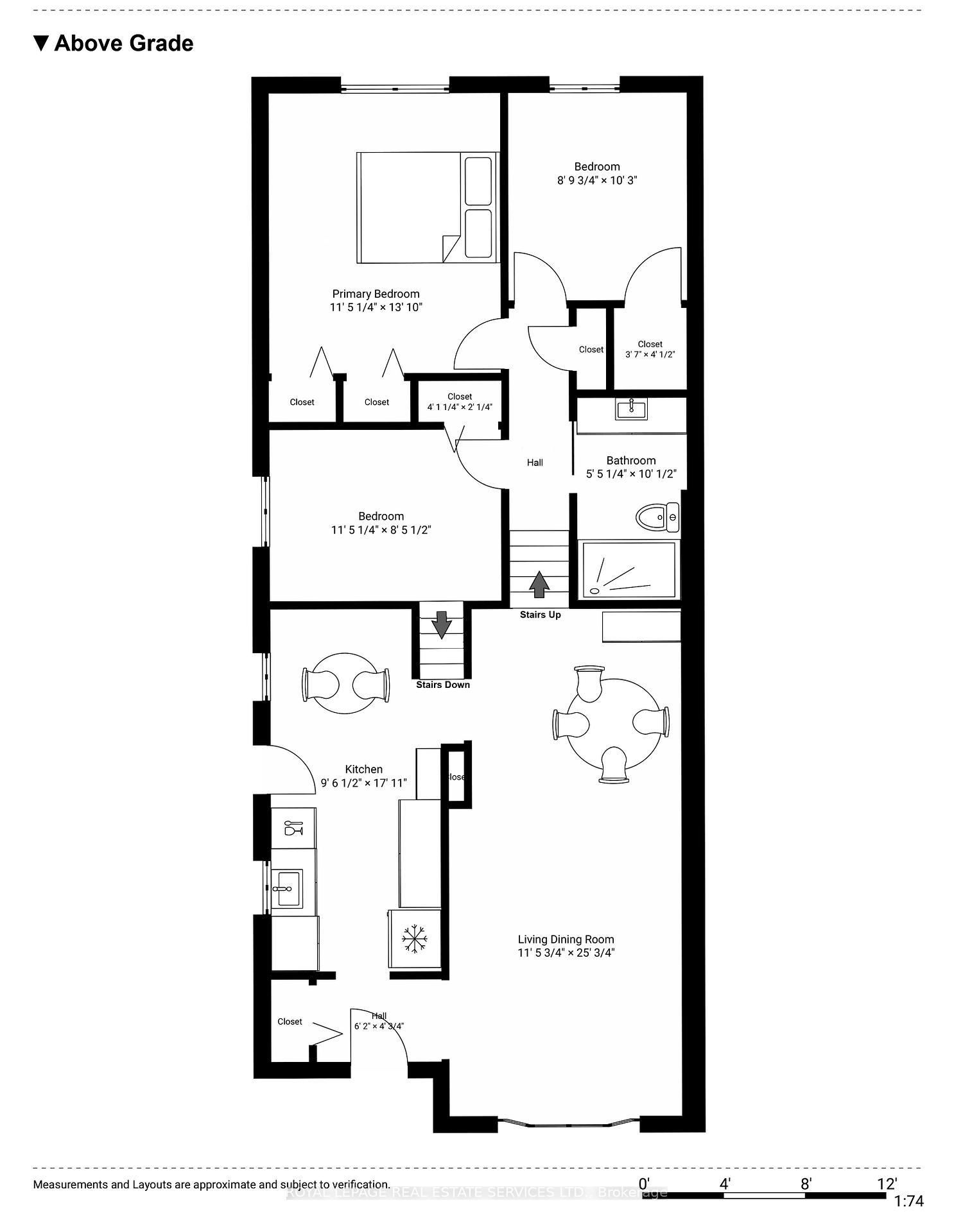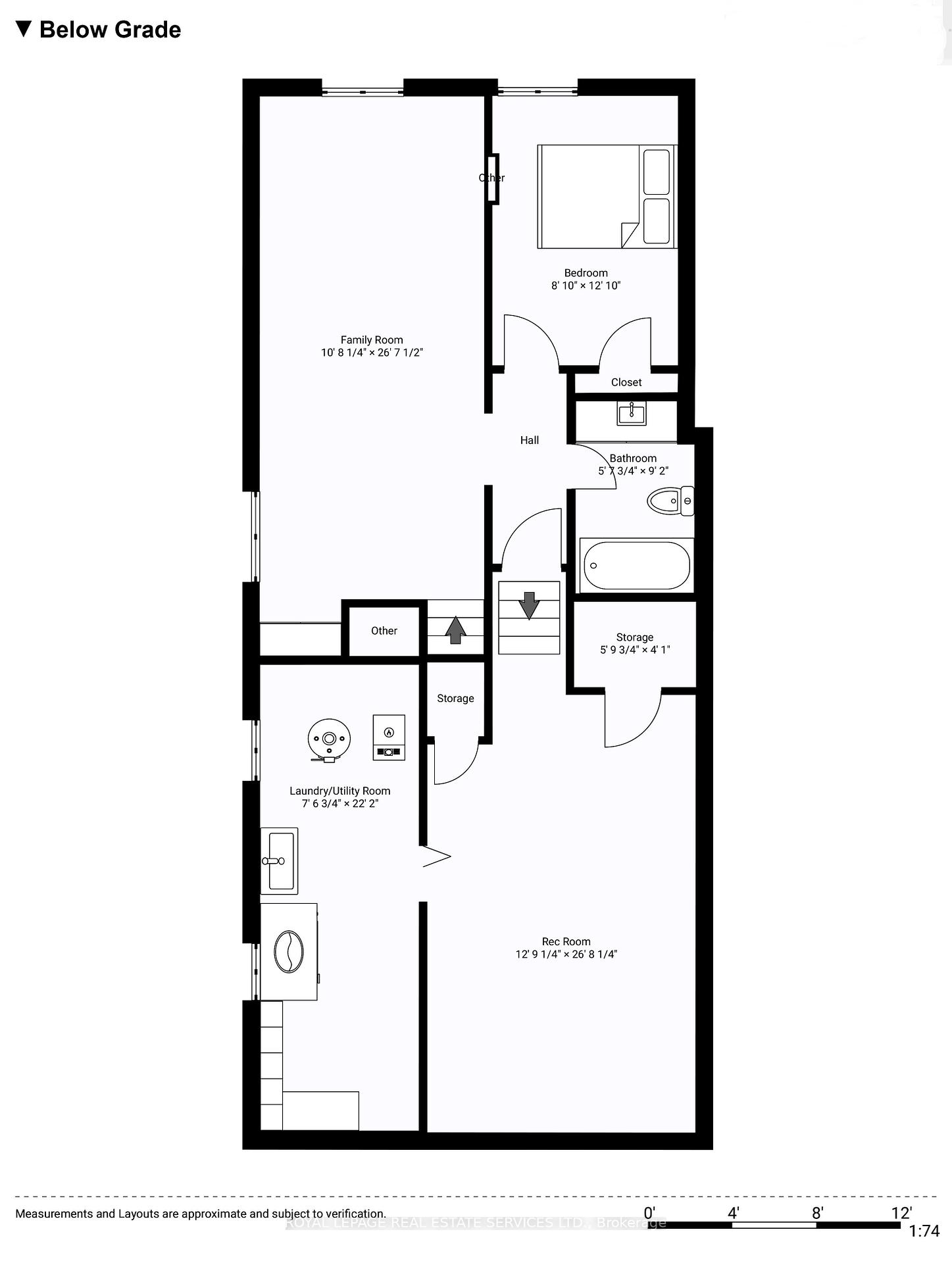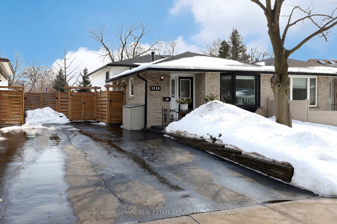$979,800
Available - For Sale
Listing ID: W12006254
1918 Bonnymede Driv , Mississauga, L5J 1E1, Peel
| Don't miss this fantastic opportunity to own this charming 3+1 bedroom, 2 full bath semi-detached home in a vibrant and evolving pocket of Clarkson, just south of Lakeshore. This upgraded 4-level backsplit is perfect for first time buyers, downsizers, growing or extended families. This lovely home offers a spacious and functional layout with several living areas, potential in-law suite conversion, teenage retreat, or effortless entertaining providing both privacy and comfort. Key Features include Upgraded eat-in kitchen with Pantry, SS appliances & Pot Lights, Beautifully renovated main bath, 3 upper-floor bedrooms with hardwood flooring, spacious main Floor Living & Dining Rm with Large Bay Window, Lower-level Family Room & 4th bedroom with 4-pc ensuite, and an Additional Rec room, Workshop & Laundry in the Basement area. The fully fenced private backyard oasis is beautifully landscaped with perennial gardens and a large concrete patio for relaxing in at the end of a long day. Further upgrades include a newer roof (2023), updated windows, furnace, central air conditioning, hot water tank, and attic insulation. This Prime Location is Nestled in a fantastic community and offers the best of both worlds both in nature and an active social lifestyle. Walk to Clarkson Village for shopping, dining, and pubs. Minutes to Rattray Marsh Conservation Area and numerous parks & trails. Close to schools, skating rinks, sports fields, and playgrounds and Convenient access to public transit, Clarkson GO Station, and major highways for an easy commute. Whether you're a first-time buyer, a growing family, a young professional, or looking to downsize, this home and community has it all. A Must See! Don't Miss Out! |
| Price | $979,800 |
| Taxes: | $4752.17 |
| Occupancy by: | Owner |
| Address: | 1918 Bonnymede Driv , Mississauga, L5J 1E1, Peel |
| Directions/Cross Streets: | Lakeshore & Southdown |
| Rooms: | 9 |
| Bedrooms: | 3 |
| Bedrooms +: | 1 |
| Family Room: | F |
| Basement: | Finished |
| Level/Floor | Room | Length(ft) | Width(ft) | Descriptions | |
| Room 1 | Main | Living Ro | 25.09 | 11.51 | Bay Window, Crown Moulding, Combined w/Dining |
| Room 2 | Main | Dining Ro | 25.09 | 11.51 | Broadloom, Crown Moulding, Combined w/Living |
| Room 3 | Main | Kitchen | 17.91 | 9.58 | Renovated, W/O To Patio, Breakfast Area |
| Room 4 | Upper | Primary B | 13.84 | 11.51 | Hardwood Floor, His and Hers Closets, Overlooks Backyard |
| Room 5 | Upper | Bedroom 2 | 10.23 | 8.82 | Hardwood Floor, Large Window, Closet |
| Room 6 | Upper | Bedroom 3 | 11.74 | 10.66 | Hardwood Floor, Large Window, Closet |
| Room 7 | Lower | Family Ro | 26.67 | 10.76 | Plank, B/I Bookcase, Window |
| Room 8 | Lower | Bedroom 4 | 12.82 | 8.82 | 4 Pc Ensuite, Plank, Window |
| Room 9 | Basement | Recreatio | 26.73 | 12.82 | Broadloom, Closet, Window |
| Room 10 | Basement | Utility R | 22.17 | 7.58 |
| Washroom Type | No. of Pieces | Level |
| Washroom Type 1 | 3 | Upper |
| Washroom Type 2 | 4 | Lower |
| Washroom Type 3 | 0 | |
| Washroom Type 4 | 0 | |
| Washroom Type 5 | 0 | |
| Washroom Type 6 | 3 | Upper |
| Washroom Type 7 | 4 | Lower |
| Washroom Type 8 | 0 | |
| Washroom Type 9 | 0 | |
| Washroom Type 10 | 0 |
| Total Area: | 0.00 |
| Property Type: | Semi-Detached |
| Style: | Backsplit 4 |
| Exterior: | Aluminum Siding, Brick |
| Garage Type: | None |
| (Parking/)Drive: | Private |
| Drive Parking Spaces: | 3 |
| Park #1 | |
| Parking Type: | Private |
| Park #2 | |
| Parking Type: | Private |
| Pool: | None |
| Property Features: | Fenced Yard |
| CAC Included: | N |
| Water Included: | N |
| Cabel TV Included: | N |
| Common Elements Included: | N |
| Heat Included: | N |
| Parking Included: | N |
| Condo Tax Included: | N |
| Building Insurance Included: | N |
| Fireplace/Stove: | N |
| Heat Type: | Forced Air |
| Central Air Conditioning: | Central Air |
| Central Vac: | Y |
| Laundry Level: | Syste |
| Ensuite Laundry: | F |
| Sewers: | Sewer |
$
%
Years
This calculator is for demonstration purposes only. Always consult a professional
financial advisor before making personal financial decisions.
| Although the information displayed is believed to be accurate, no warranties or representations are made of any kind. |
| ROYAL LEPAGE REAL ESTATE SERVICES LTD. |
|
|

Ajay Chopra
Sales Representative
Dir:
647-533-6876
Bus:
6475336876
| Virtual Tour | Book Showing | Email a Friend |
Jump To:
At a Glance:
| Type: | Freehold - Semi-Detached |
| Area: | Peel |
| Municipality: | Mississauga |
| Neighbourhood: | Clarkson |
| Style: | Backsplit 4 |
| Tax: | $4,752.17 |
| Beds: | 3+1 |
| Baths: | 2 |
| Fireplace: | N |
| Pool: | None |
Locatin Map:
Payment Calculator:

