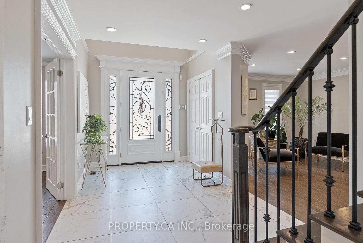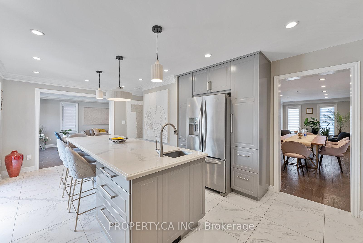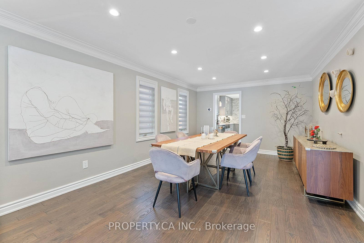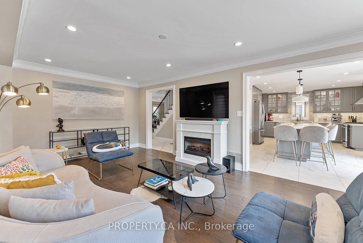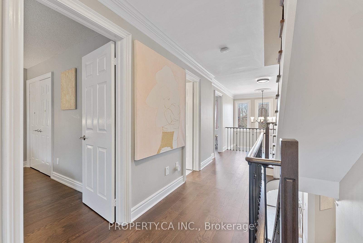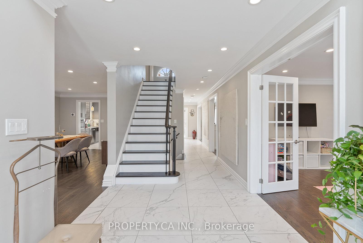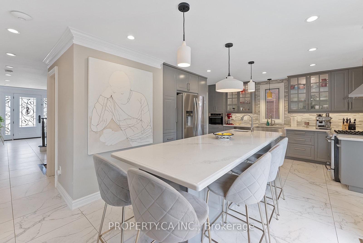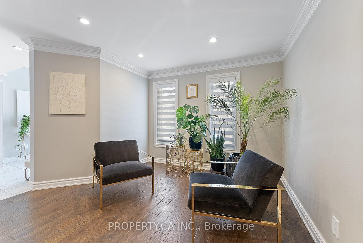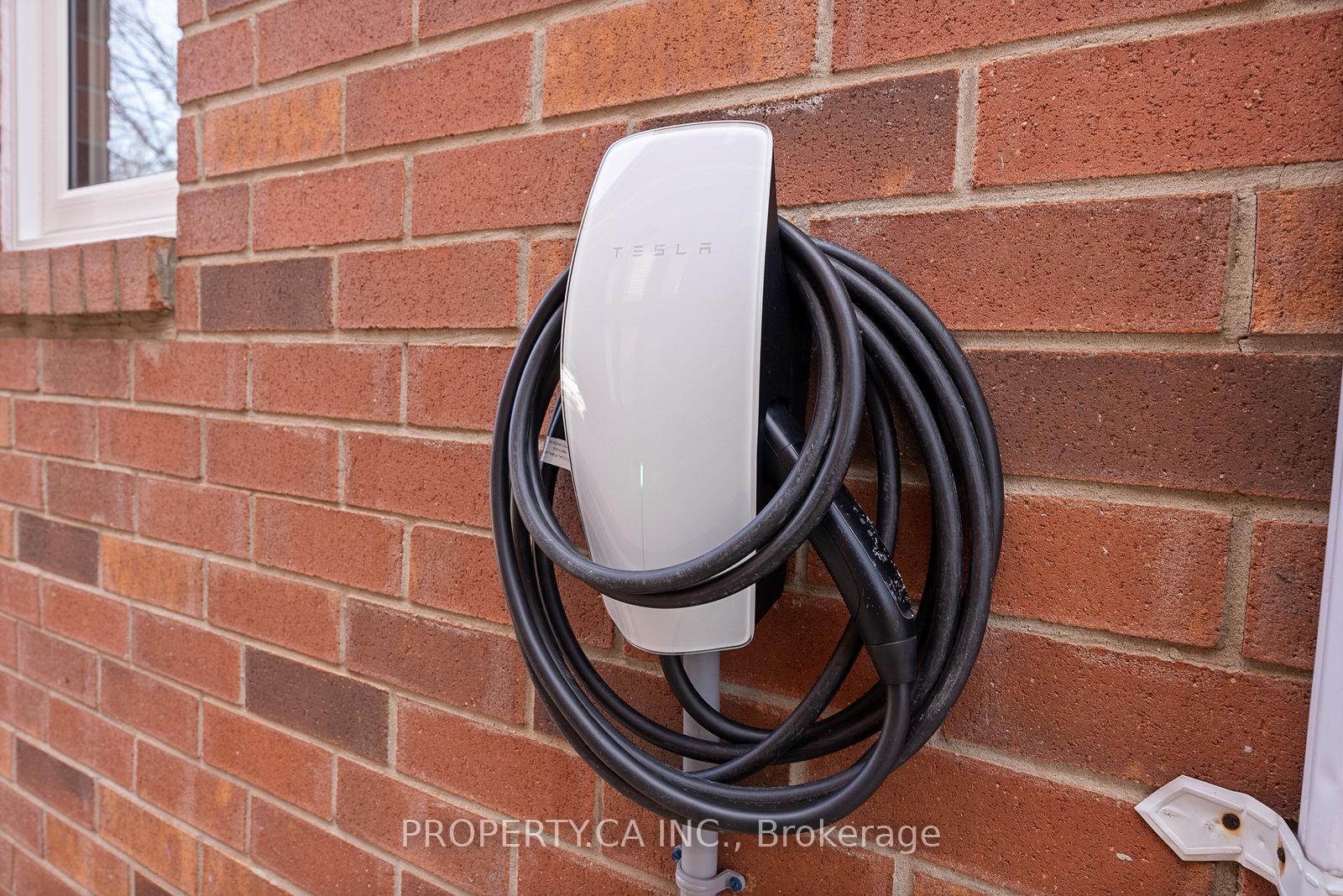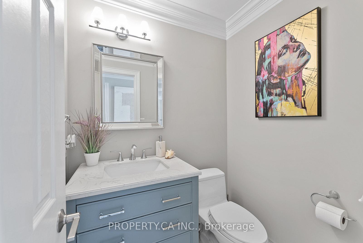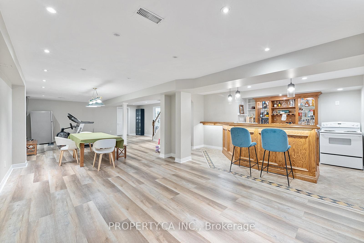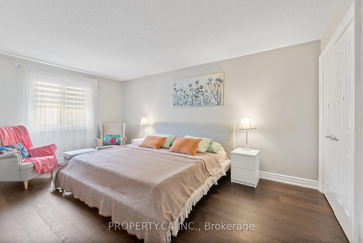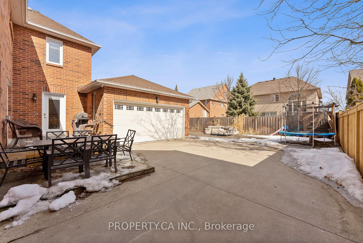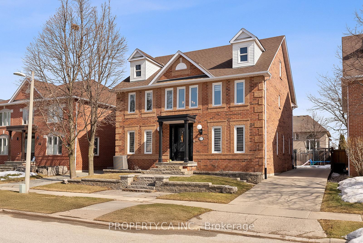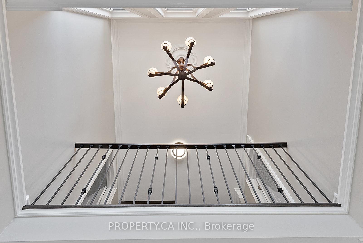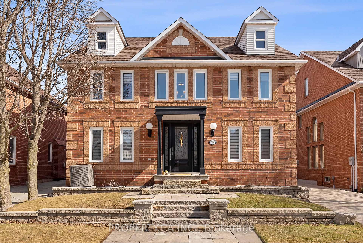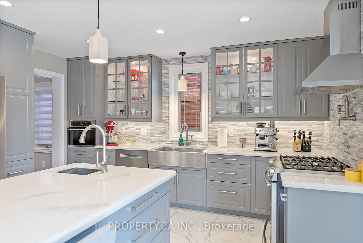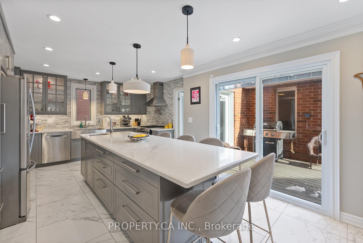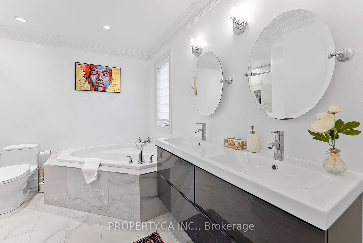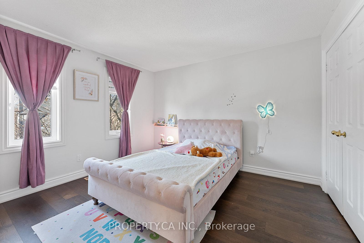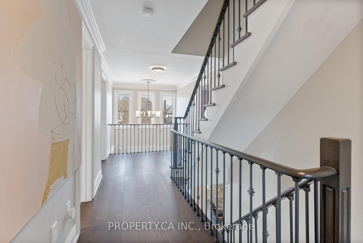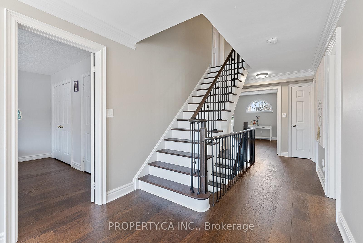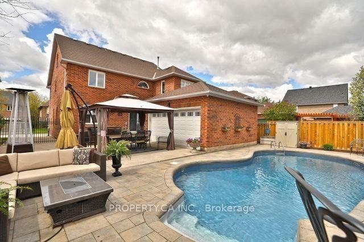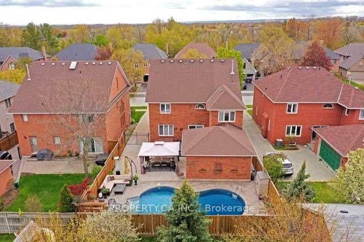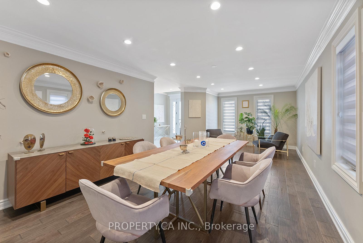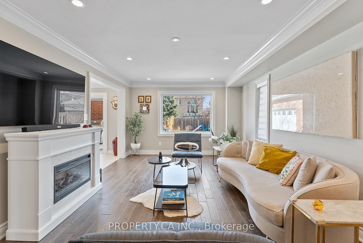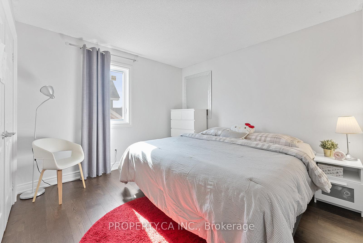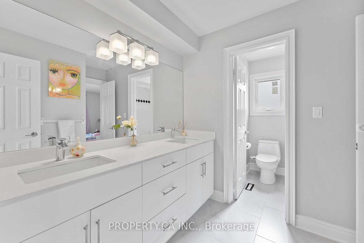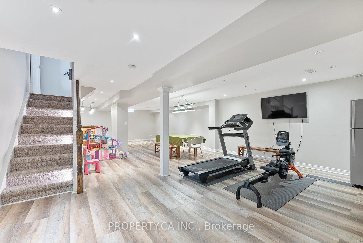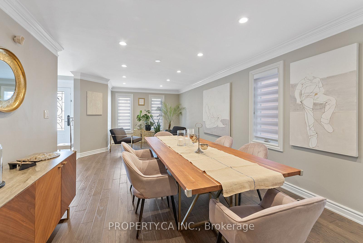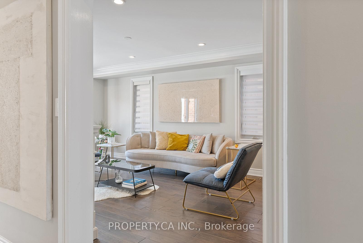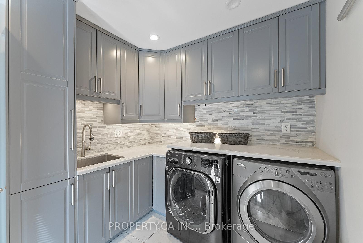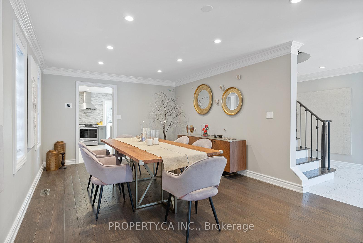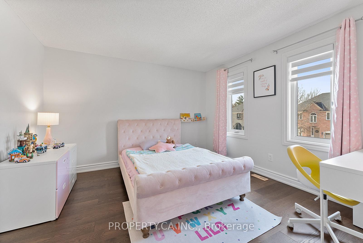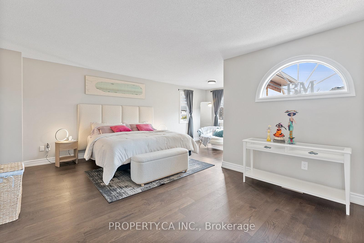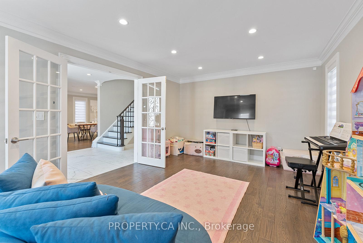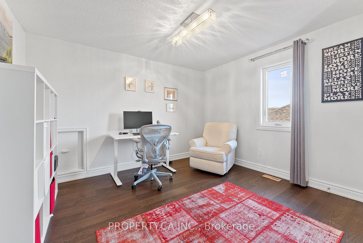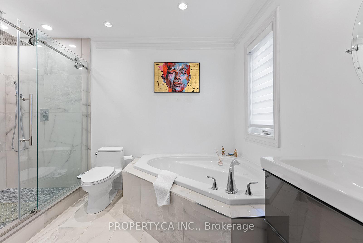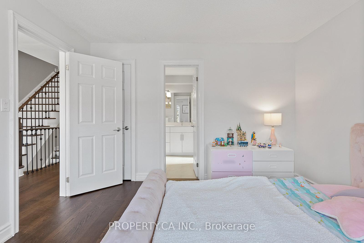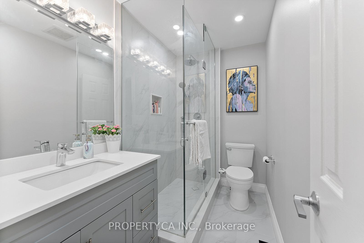$2,538,000
Available - For Sale
Listing ID: W12024366
2057 Peak Plac , Oakville, L6H 5T1, Halton
| Step Right Into Your Dream Home At 2057 Peak Pl, Oakville! This Isn't Just A House -- Its A 6-Bedroom, 4-Bathroom Masterpiece With Over 4,500 Sq. Ft. Of Thoughtfully Designed Space That Instantly Makes You Feel At Home. From The Moment You Lay Eyes On The Charming Brick Façade With Dormer Windows, You'll Feel A Sense Of Warmth And Welcome. Inside, The Grand Foyer Greets You With Marble Floors, Wrought Iron Accents, And Crown Molding That Whisper, "You've Arrived". The Heart Of The Home? A Custom Chef's Kitchen, Just Waiting For You To Unleash Your Culinary Talents. Upstairs, Brand-New Hardwood Floors Lead You To Beautifully Updated Bathrooms And A Third-Floor Retreat -- Perfect For Guests Or That Cousin Who Always Stays A Little Too Long. Step Outside, And Your Private Paradise Awaits: A Professionally Landscaped Backyard With An Inground Saltwater Pool. And Let's Not Forget The Finished Basement, Complete With An Oak Wet Bar Or Second Kitchen -- Because Why Have Just One Kitchen When You Can Have Two? This Home Is Nestled In One Of Oakville's Most Sought-After Neighborhoods, Surrounded By Some Of The Best Schools In The City. Plus, You're Just A Short Walk From A Top-Rated Daycare, Making It Perfect For Growing Families. This Is More Than Just A Place To Live -- It's A Place To Laugh, Relax, And Make Memories. Your Cozy, Stylish Haven At 2057 Peak Pl Is Ready For You To Move In And Start Living Your Best Life! Extras: Includes Light Fixtures, A Fireplace, Pool Equipment (Sun Beds And Muskoka Chairs), A Bbq, And Playground Equipment (Slide And Swings). The Seller Is Also Open To Selling All Furniture. |
| Price | $2,538,000 |
| Taxes: | $10242.00 |
| Occupancy by: | Owner |
| Address: | 2057 Peak Plac , Oakville, L6H 5T1, Halton |
| Directions/Cross Streets: | River Oaks Blvd/Trafalgar Rd |
| Rooms: | 12 |
| Rooms +: | 1 |
| Bedrooms: | 6 |
| Bedrooms +: | 1 |
| Family Room: | T |
| Basement: | Finished |
| Level/Floor | Room | Length(ft) | Width(ft) | Descriptions | |
| Room 1 | Main | Dining Ro | 12.5 | 25.98 | Hardwood Floor, Pot Lights |
| Room 2 | Main | Family Ro | 12.5 | 22.47 | Hardwood Floor, Pot Lights |
| Room 3 | Main | Den | 17.06 | 12.5 | Hardwood Floor, French Doors |
| Room 4 | Main | Breakfast | 8.86 | 9.84 | Tile Floor, Quartz Counter |
| Room 5 | Main | Kitchen | 12.14 | 13.12 | Tile Floor, Stainless Steel Appl |
| Room 6 | Second | Primary B | 19.02 | 22.63 | Hardwood Floor, 5 Pc Bath |
| Room 7 | Second | Bedroom 2 | 12.14 | 12.3 | Hardwood Floor, Closet, Walk-In Closet(s) |
| Room 8 | Second | Bedroom 3 | 12.3 | 18.04 | Hardwood Floor, Closet |
| Room 9 | Second | Bedroom 4 | 12.14 | 12.46 | Hardwood Floor, Closet |
| Room 10 | Third | Bedroom 5 | 12.63 | 11.97 | Hardwood Floor, Closet |
| Room 11 | Third | Bedroom | 12.96 | 12.3 | Hardwood Floor, Closet |
| Room 12 | Lower | Family Ro | 19.02 | 25.91 |
| Washroom Type | No. of Pieces | Level |
| Washroom Type 1 | 2 | Main |
| Washroom Type 2 | 5 | Second |
| Washroom Type 3 | 4 | Second |
| Washroom Type 4 | 3 | Third |
| Washroom Type 5 | 0 |
| Total Area: | 0.00 |
| Property Type: | Detached |
| Style: | 3-Storey |
| Exterior: | Brick Front |
| Garage Type: | Detached |
| (Parking/)Drive: | Private |
| Drive Parking Spaces: | 5 |
| Park #1 | |
| Parking Type: | Private |
| Park #2 | |
| Parking Type: | Private |
| Pool: | Inground |
| Approximatly Square Footage: | 3500-5000 |
| Property Features: | Arts Centre, Electric Car Charg |
| CAC Included: | N |
| Water Included: | N |
| Cabel TV Included: | N |
| Common Elements Included: | N |
| Heat Included: | N |
| Parking Included: | N |
| Condo Tax Included: | N |
| Building Insurance Included: | N |
| Fireplace/Stove: | Y |
| Heat Type: | Forced Air |
| Central Air Conditioning: | Central Air |
| Central Vac: | Y |
| Laundry Level: | Syste |
| Ensuite Laundry: | F |
| Sewers: | Sewer |
$
%
Years
This calculator is for demonstration purposes only. Always consult a professional
financial advisor before making personal financial decisions.
| Although the information displayed is believed to be accurate, no warranties or representations are made of any kind. |
| PROPERTY.CA INC. |
|
|

Ajay Chopra
Sales Representative
Dir:
647-533-6876
Bus:
6475336876
| Book Showing | Email a Friend |
Jump To:
At a Glance:
| Type: | Freehold - Detached |
| Area: | Halton |
| Municipality: | Oakville |
| Neighbourhood: | 1015 - RO River Oaks |
| Style: | 3-Storey |
| Tax: | $10,242 |
| Beds: | 6+1 |
| Baths: | 4 |
| Fireplace: | Y |
| Pool: | Inground |
Locatin Map:
Payment Calculator:

