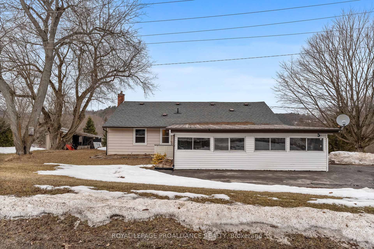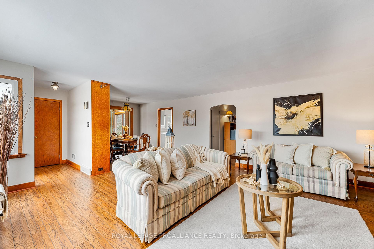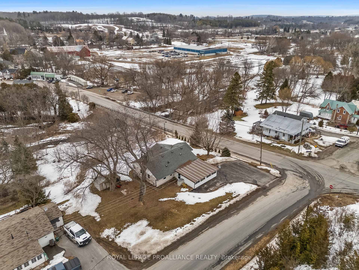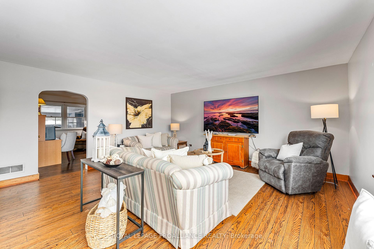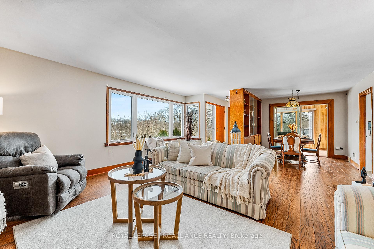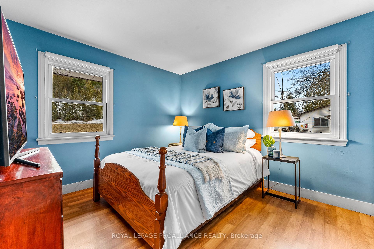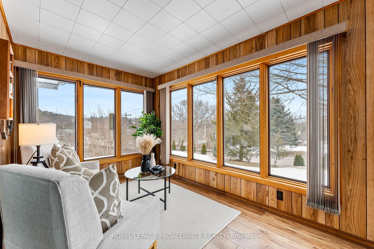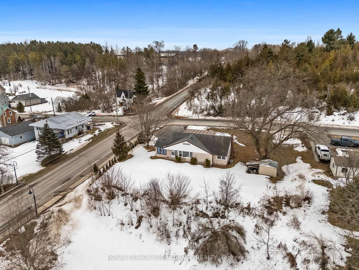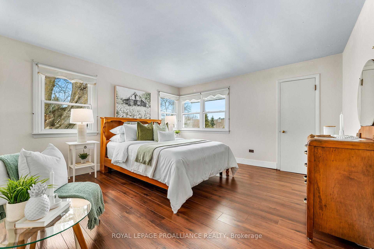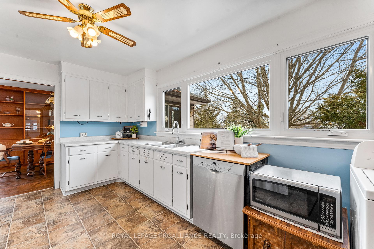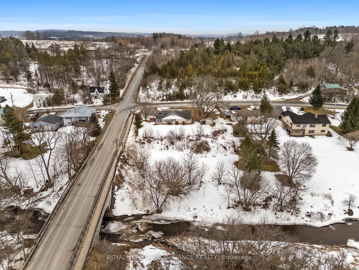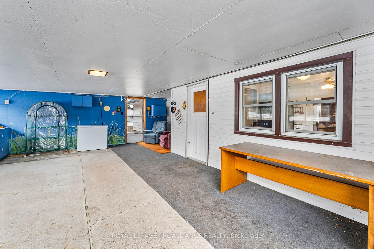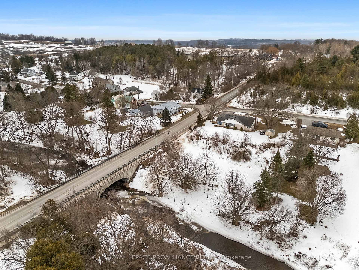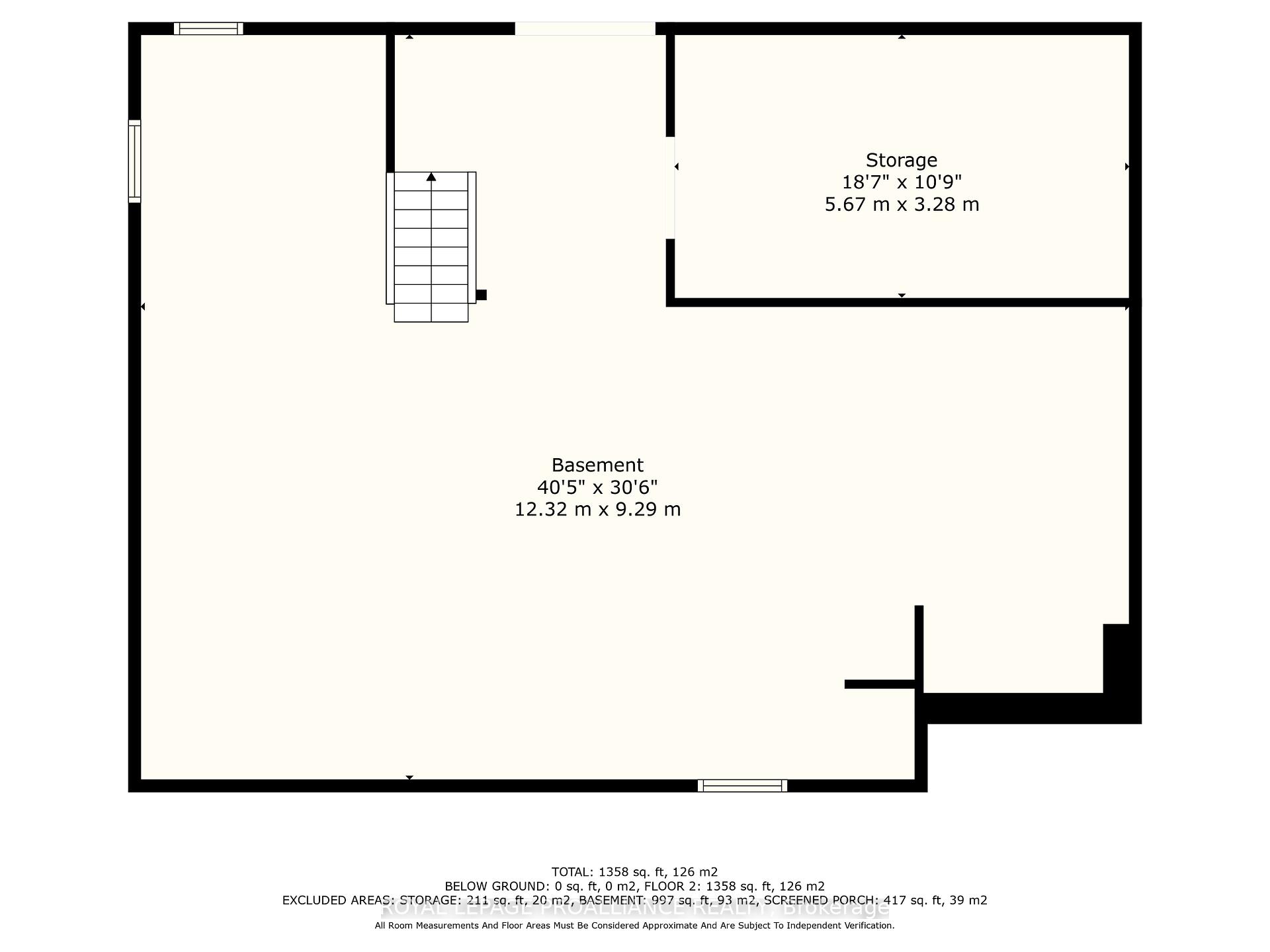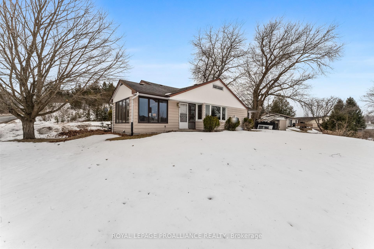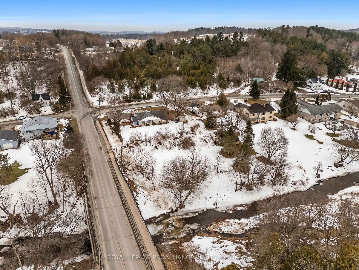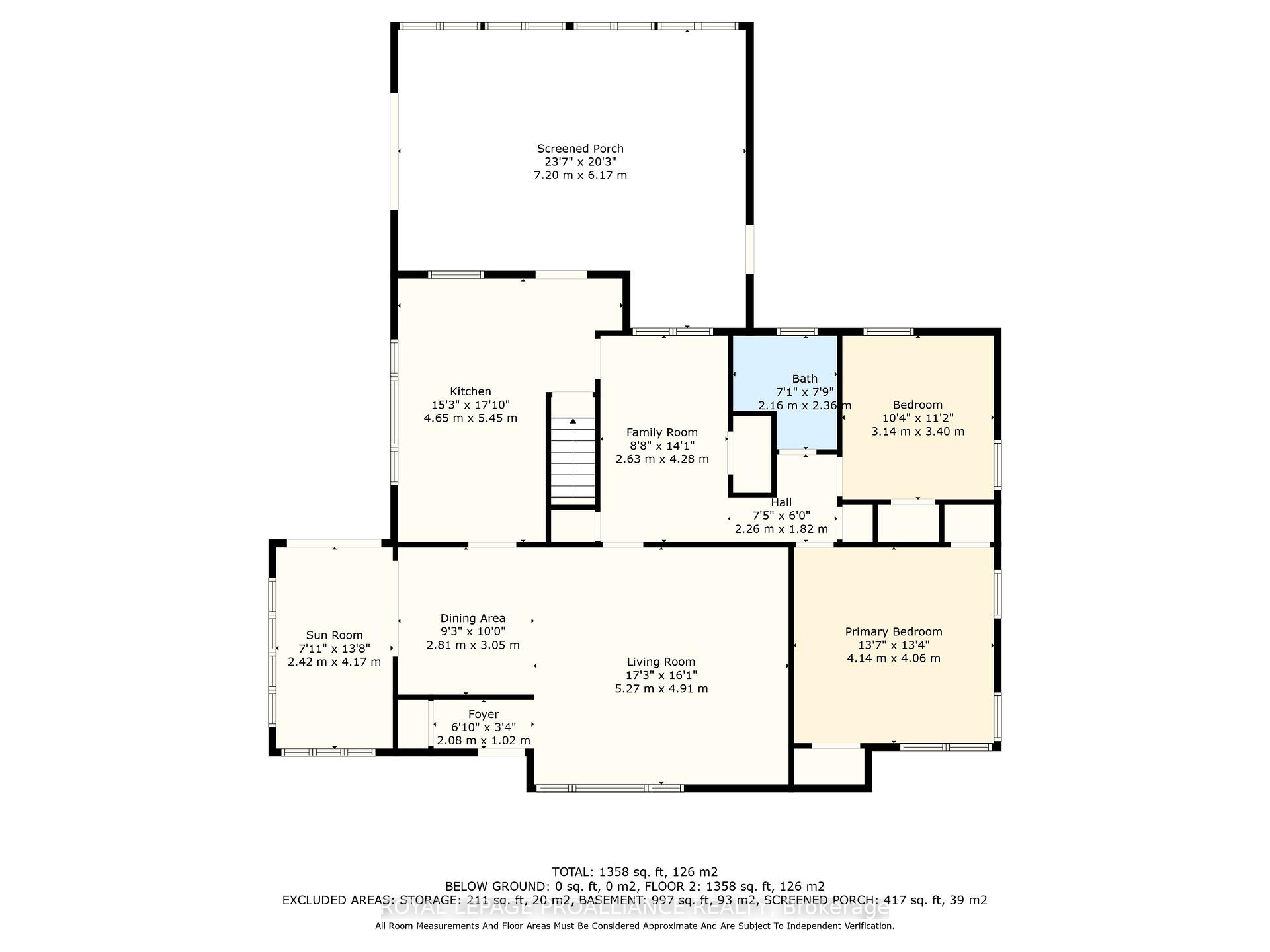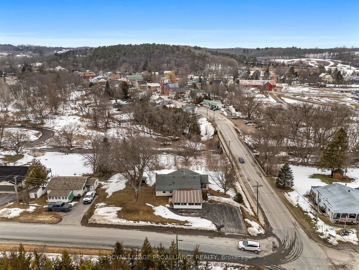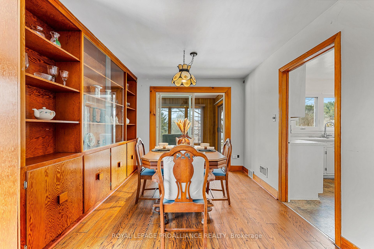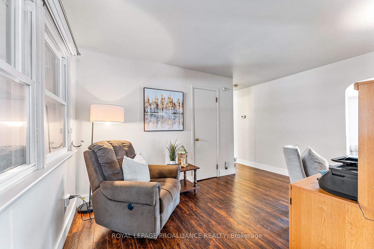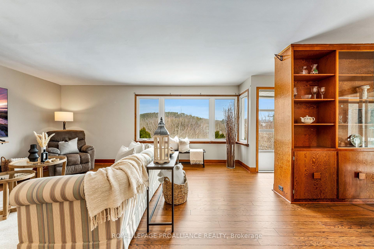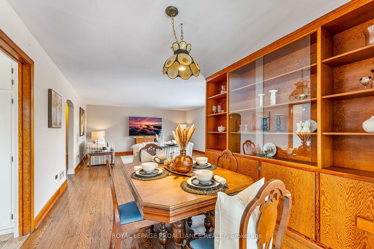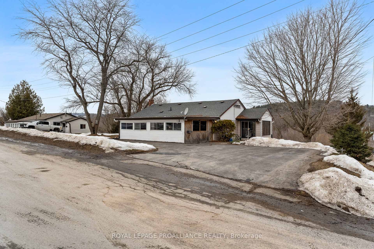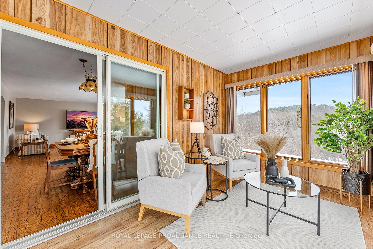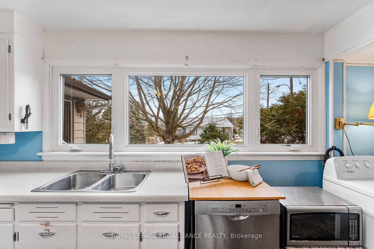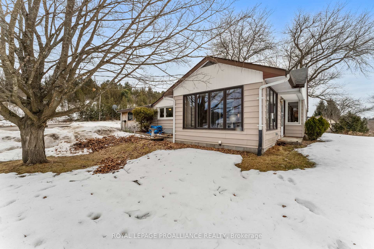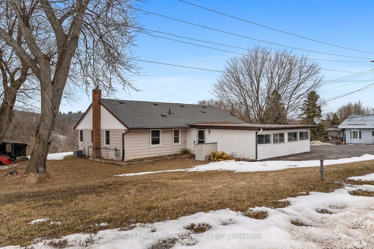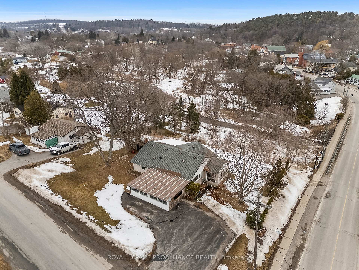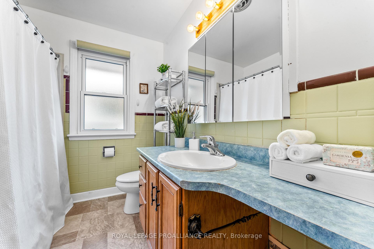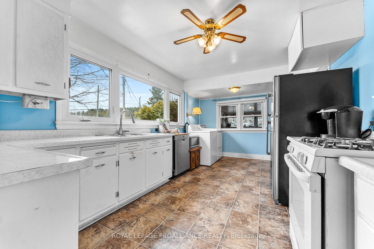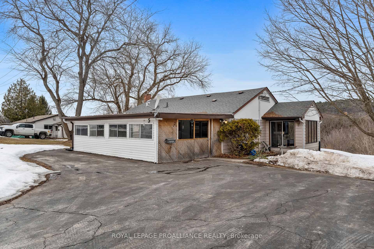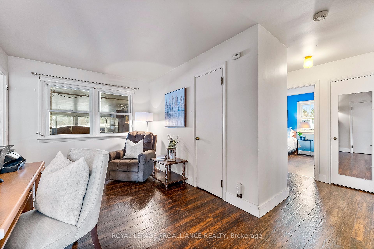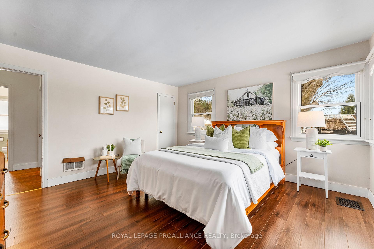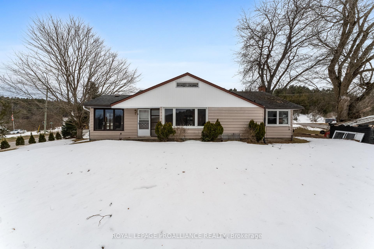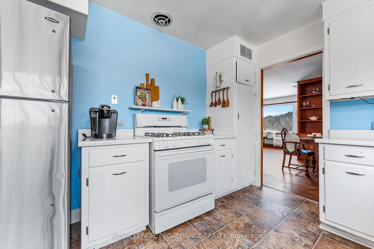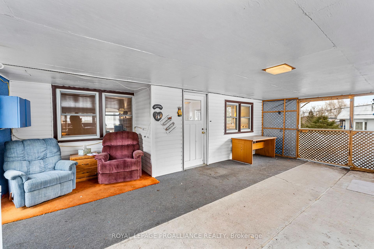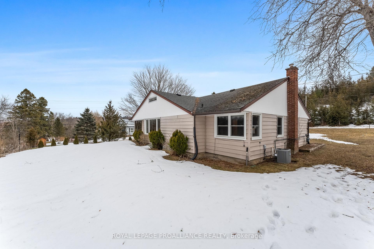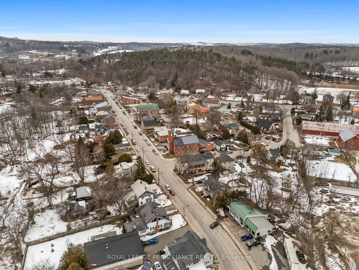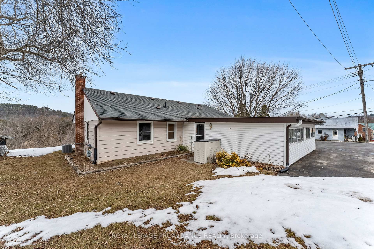$374,900
Available - For Sale
Listing ID: X12024594
5 Concession Stre West , Trent Hills, K0K 3K0, Northumberland
| Opportunity knocks with this charming property located just south of downtown Warkworth! Easily walk to local artisan shops or explore the Millennium Trail that meanders along Mill Creek. The spacious 2 bedroom bungalow with loads of potential sits on a large, 0.6 acre, corner lot and backs onto a ravine. A perfect opportunity for a first time buyer looking to build some equity quickly, or also could be a great downsizing option with everything you need all on one level! Enjoy the efficiency of municipal water and forced air natural gas heat, while also savouring the benefits of a peaceful, rural lifestyle. The large living room features an expansive picture window that overlooks the backyard, greenspace and ravine below, while the adjoining dining room offers a built-in hutch and a walk-out to the east-facing sunroom. The mostly unfinished full basement has a partial bathroom and awaits your finishing touches. If you are looking to get into the market THIS is your chance! Additional notes-A Backup generator is wired to the panel.Riding mower is included. The screened in carport area is currently used as a sitting area, but could easily be a 6th (covered) parking space.The current office could be converted to a 3rd bedroom.The highly accessible floorplan allows for easy scooter or wheelchair navigation throughout the home. |
| Price | $374,900 |
| Taxes: | $3123.00 |
| Assessment Year: | 2024 |
| Occupancy by: | Vacant |
| Address: | 5 Concession Stre West , Trent Hills, K0K 3K0, Northumberland |
| Acreage: | .50-1.99 |
| Directions/Cross Streets: | Concession St W & Main St |
| Rooms: | 8 |
| Rooms +: | 2 |
| Bedrooms: | 2 |
| Bedrooms +: | 0 |
| Family Room: | F |
| Basement: | Unfinished, Full |
| Level/Floor | Room | Length(ft) | Width(ft) | Descriptions | |
| Room 1 | Main | Kitchen | 15.25 | 17.88 | |
| Room 2 | Main | Office | 8.63 | 14.04 | |
| Room 3 | Main | Living Ro | 17.29 | 16.1 | Large Window, Overlooks Backyard |
| Room 4 | Main | Dining Ro | 9.22 | 10 | B/I Shelves, W/O To Sunroom |
| Room 5 | Main | Sunroom | 7.94 | 13.68 | W/O To Yard |
| Room 6 | Main | Primary B | 13.58 | 13.32 | Double Closet |
| Room 7 | Main | Bedroom | 10.3 | 11.15 | |
| Room 8 | Main | Bathroom | 7.08 | 7.74 | 3 Pc Bath |
| Room 9 | Basement | Other | 40.41 | 30.47 | |
| Room 10 | Basement | Bathroom | 10.17 | 6.89 | 3 Pc Bath |
| Room 11 | Basement | Utility R | 19.06 | 9.51 |
| Washroom Type | No. of Pieces | Level |
| Washroom Type 1 | 3 | Main |
| Washroom Type 2 | 3 | Basement |
| Washroom Type 3 | 0 | |
| Washroom Type 4 | 0 | |
| Washroom Type 5 | 0 | |
| Washroom Type 6 | 3 | Main |
| Washroom Type 7 | 3 | Basement |
| Washroom Type 8 | 0 | |
| Washroom Type 9 | 0 | |
| Washroom Type 10 | 0 | |
| Washroom Type 11 | 3 | Main |
| Washroom Type 12 | 3 | Basement |
| Washroom Type 13 | 0 | |
| Washroom Type 14 | 0 | |
| Washroom Type 15 | 0 | |
| Washroom Type 16 | 3 | Main |
| Washroom Type 17 | 3 | Basement |
| Washroom Type 18 | 0 | |
| Washroom Type 19 | 0 | |
| Washroom Type 20 | 0 |
| Total Area: | 0.00 |
| Approximatly Age: | 51-99 |
| Property Type: | Detached |
| Style: | Bungalow |
| Exterior: | Vinyl Siding |
| Garage Type: | Carport |
| (Parking/)Drive: | Private Do |
| Drive Parking Spaces: | 5 |
| Park #1 | |
| Parking Type: | Private Do |
| Park #2 | |
| Parking Type: | Private Do |
| Pool: | None |
| Other Structures: | Garden Shed |
| Approximatly Age: | 51-99 |
| Approximatly Square Footage: | 1500-2000 |
| Property Features: | Arts Centre, Golf |
| CAC Included: | N |
| Water Included: | N |
| Cabel TV Included: | N |
| Common Elements Included: | N |
| Heat Included: | N |
| Parking Included: | N |
| Condo Tax Included: | N |
| Building Insurance Included: | N |
| Fireplace/Stove: | N |
| Heat Type: | Forced Air |
| Central Air Conditioning: | Central Air |
| Central Vac: | N |
| Laundry Level: | Syste |
| Ensuite Laundry: | F |
| Sewers: | Septic |
| Utilities-Cable: | Y |
| Utilities-Hydro: | Y |
$
%
Years
This calculator is for demonstration purposes only. Always consult a professional
financial advisor before making personal financial decisions.
| Although the information displayed is believed to be accurate, no warranties or representations are made of any kind. |
| ROYAL LEPAGE PROALLIANCE REALTY |
|
|

Ajay Chopra
Sales Representative
Dir:
647-533-6876
Bus:
6475336876
| Virtual Tour | Book Showing | Email a Friend |
Jump To:
At a Glance:
| Type: | Freehold - Detached |
| Area: | Northumberland |
| Municipality: | Trent Hills |
| Neighbourhood: | Warkworth |
| Style: | Bungalow |
| Approximate Age: | 51-99 |
| Tax: | $3,123 |
| Beds: | 2 |
| Baths: | 2 |
| Fireplace: | N |
| Pool: | None |
Locatin Map:
Payment Calculator:

