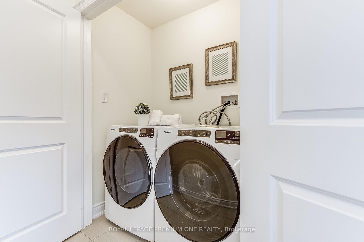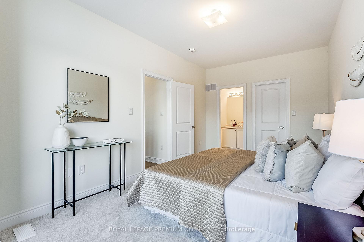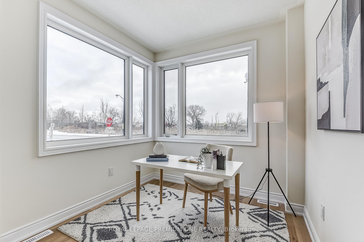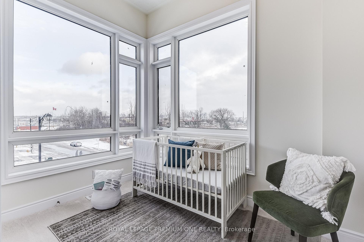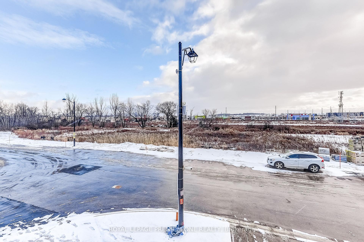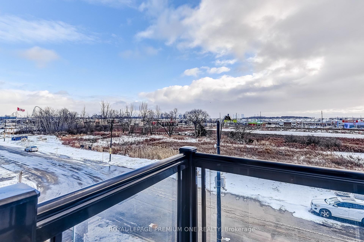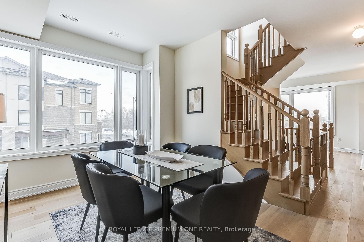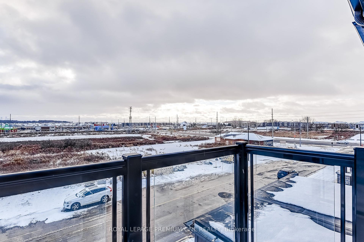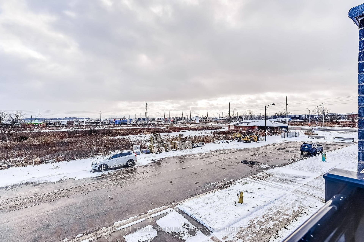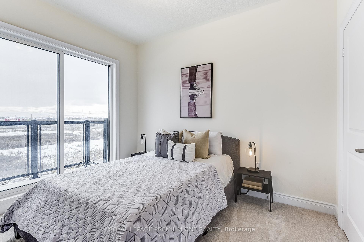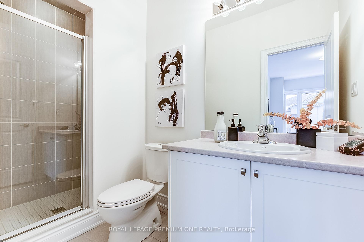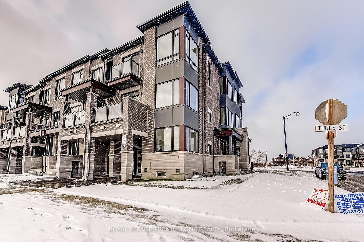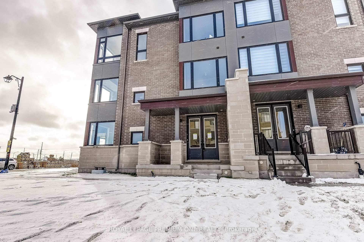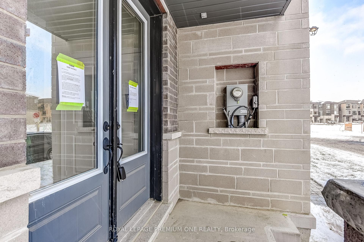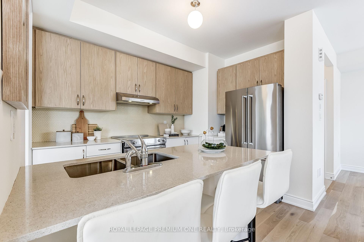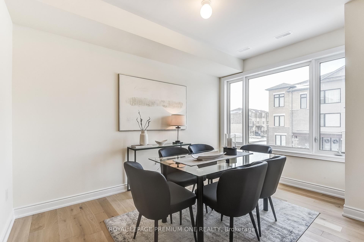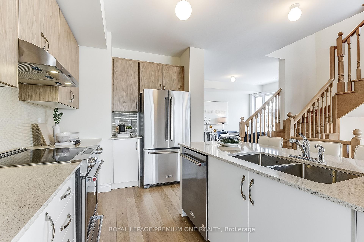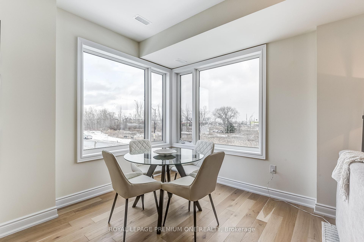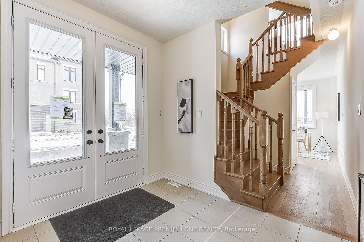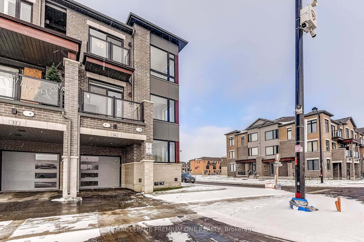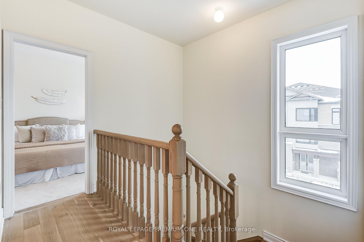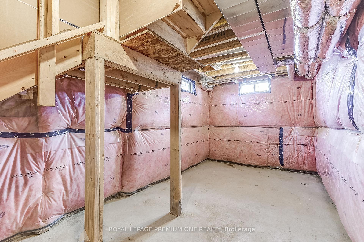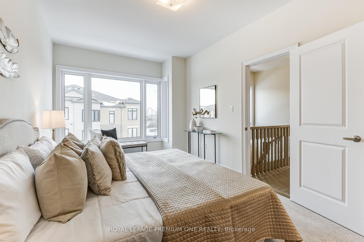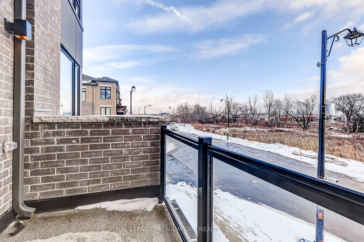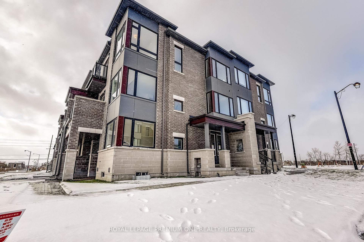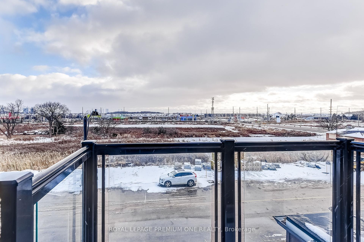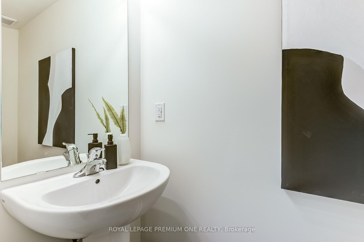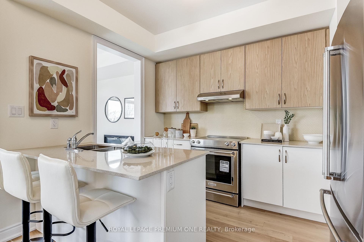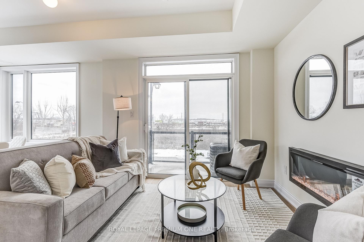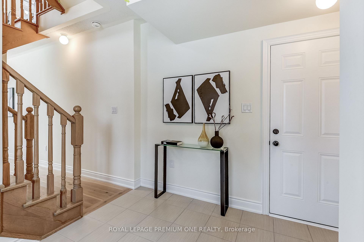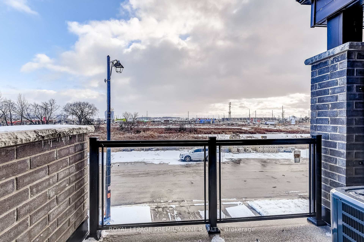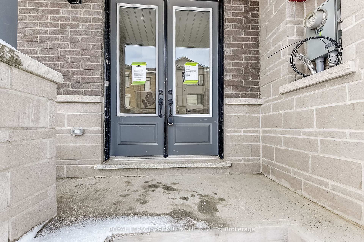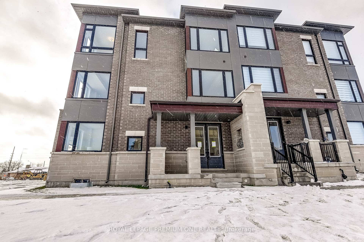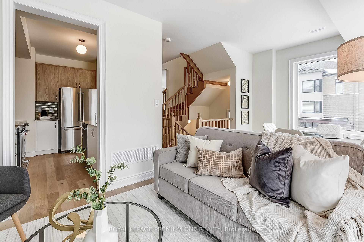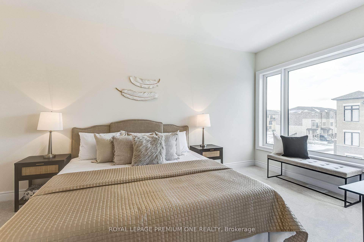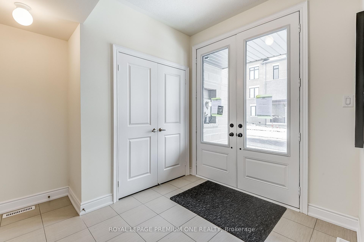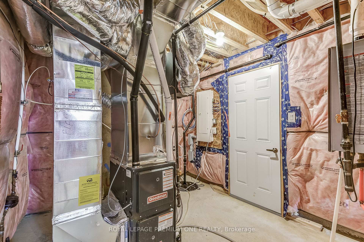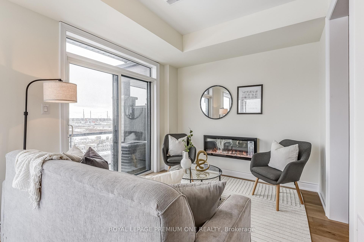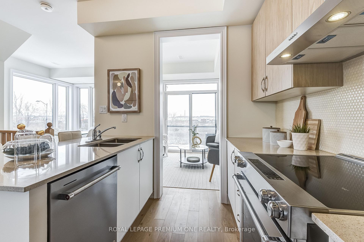Sold
Listing ID: N12033039
36 Thule Stre North , Vaughan, L4H 5L2, York
| A brand-new Freehold townhouse in Woodbridge, a most sought-after neighborhood! This exquisitely designed house is the ultimate combination of contemporary style and practical living, making it suitable for both professionals and families. Perfect for entertaining or daily living, this open-concept space boasts high ceilings, large windows throughout, and a bright, airy design with smooth flow. Featuring 3spacious bedrooms with plenty of storage space, a calm main bedroom with Walkin Closet, the gourmet kitchen has beautiful countertops and Backsplash, stainless steel appliances, stylish cabinetry, and a sizable Peninsula for creative cooking. Alot of natural light, improved curb appeal! well situated in the affluent Woodbridge neighborhood, A short distance from supermarket stores, near parks, schools, upscale dining options, quaint stores, and quick access to the Highway. This exquisitely crafted residence in one of Vaughan's most desirable neighborhoods is the pinnacle of modern living. Don't pass up the chance to claim it as your own! Don't miss this one! Conveniently located near Hwy 400, Wonderland, Walmart, Home Depot, Banks, Hospital, Vaughan Mills and much more! |
| Listed Price | $999,000 |
| Taxes: | $0.00 |
| Occupancy by: | Vacant |
| Address: | 36 Thule Stre North , Vaughan, L4H 5L2, York |
| Directions/Cross Streets: | Weston Road and Major Mackenzie |
| Rooms: | 8 |
| Bedrooms: | 3 |
| Bedrooms +: | 0 |
| Family Room: | T |
| Basement: | Unfinished, Full |
| Level/Floor | Room | Length(ft) | Width(ft) | Descriptions | |
| Room 1 | Ground | Foyer | 10 | 9.61 | Ceramic Floor |
| Room 2 | Ground | Office | 9.38 | 8.79 | Hardwood Floor |
| Room 3 | Main | Kitchen | 11.48 | 8.59 | Hardwood Floor |
| Room 4 | Main | Dining Ro | 16.4 | 9.84 | Hardwood Floor |
| Room 5 | Main | Great Roo | 19.55 | 9.58 | Hardwood Floor, Electric Fireplace |
| Room 6 | Upper | Primary B | 17.06 | 9.84 | Broadloom, Walk-In Closet(s), 3 Pc Ensuite |
| Room 7 | Upper | Bedroom 2 | 10.82 | 8.79 | Broadloom, Balcony |
| Room 8 | Upper | Bedroom 3 | 10.23 | 7.41 | Broadloom |
| Washroom Type | No. of Pieces | Level |
| Washroom Type 1 | 2 | Main |
| Washroom Type 2 | 3 | Third |
| Washroom Type 3 | 0 | |
| Washroom Type 4 | 0 | |
| Washroom Type 5 | 0 | |
| Washroom Type 6 | 2 | Main |
| Washroom Type 7 | 3 | Third |
| Washroom Type 8 | 0 | |
| Washroom Type 9 | 0 | |
| Washroom Type 10 | 0 | |
| Washroom Type 11 | 2 | Main |
| Washroom Type 12 | 3 | Third |
| Washroom Type 13 | 0 | |
| Washroom Type 14 | 0 | |
| Washroom Type 15 | 0 |
| Total Area: | 0.00 |
| Approximatly Age: | New |
| Property Type: | Att/Row/Townhouse |
| Style: | 3-Storey |
| Exterior: | Brick, Stone |
| Garage Type: | Built-In |
| (Parking/)Drive: | Private |
| Drive Parking Spaces: | 1 |
| Park #1 | |
| Parking Type: | Private |
| Park #2 | |
| Parking Type: | Private |
| Pool: | None |
| Other Structures: | Storage |
| Approximatly Age: | New |
| Approximatly Square Footage: | 1500-2000 |
| Property Features: | Clear View, Park |
| CAC Included: | N |
| Water Included: | N |
| Cabel TV Included: | N |
| Common Elements Included: | N |
| Heat Included: | N |
| Parking Included: | N |
| Condo Tax Included: | N |
| Building Insurance Included: | N |
| Fireplace/Stove: | Y |
| Heat Type: | Forced Air |
| Central Air Conditioning: | Central Air |
| Central Vac: | N |
| Laundry Level: | Syste |
| Ensuite Laundry: | F |
| Elevator Lift: | False |
| Sewers: | Sewer |
| Utilities-Cable: | Y |
| Utilities-Hydro: | Y |
| Although the information displayed is believed to be accurate, no warranties or representations are made of any kind. |
| ROYAL LEPAGE PREMIUM ONE REALTY |
|
|

Ajay Chopra
Sales Representative
Dir:
647-533-6876
Bus:
6475336876
| Virtual Tour | Email a Friend |
Jump To:
At a Glance:
| Type: | Freehold - Att/Row/Townhouse |
| Area: | York |
| Municipality: | Vaughan |
| Neighbourhood: | Vellore Village |
| Style: | 3-Storey |
| Approximate Age: | New |
| Beds: | 3 |
| Baths: | 3 |
| Fireplace: | Y |
| Pool: | None |
Locatin Map:

