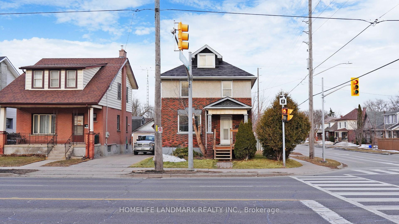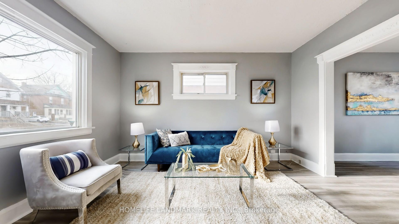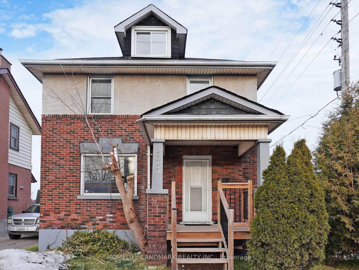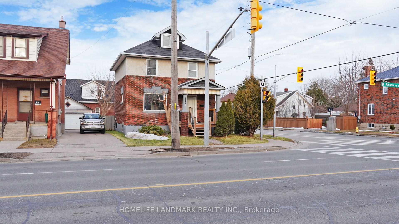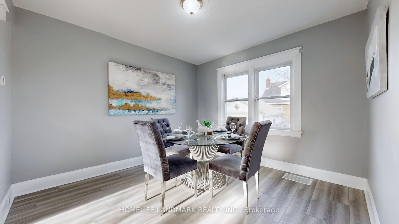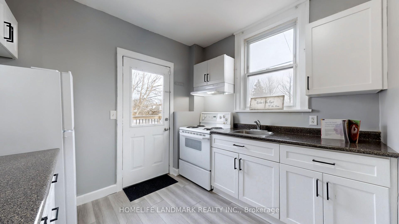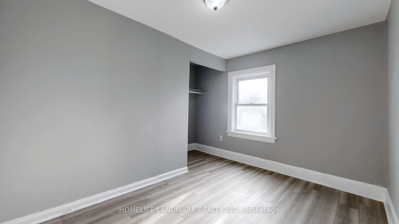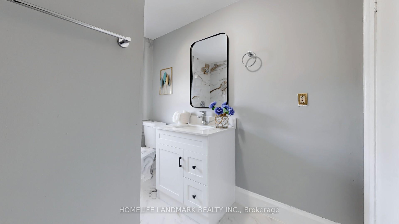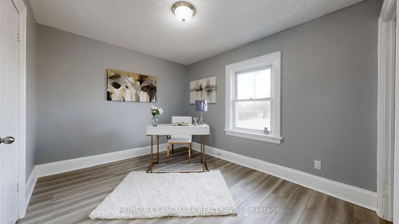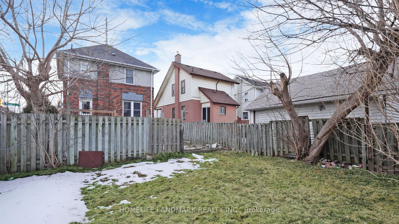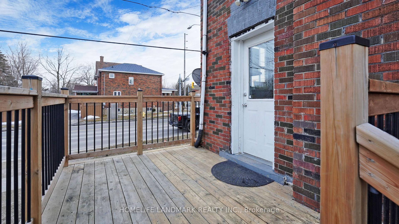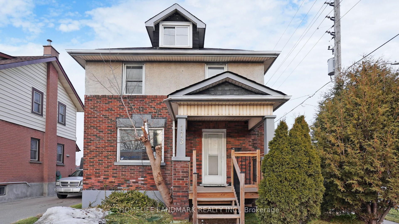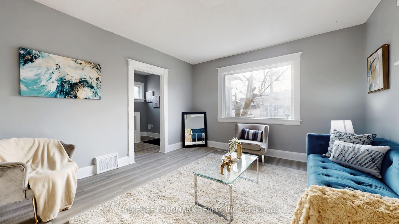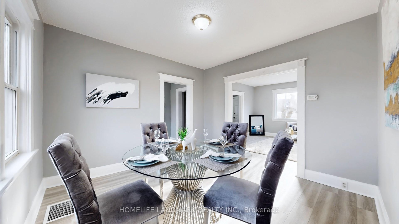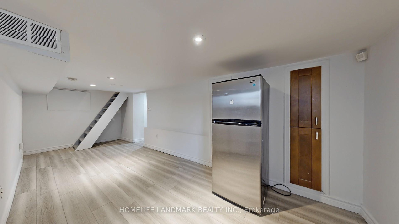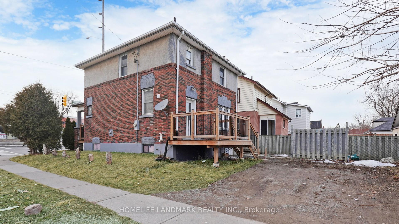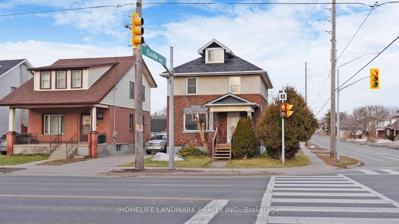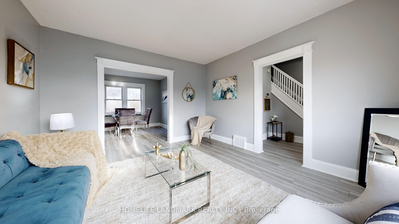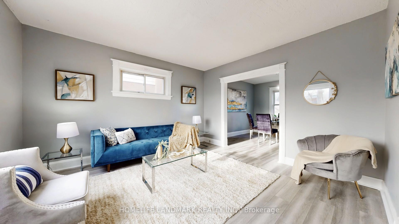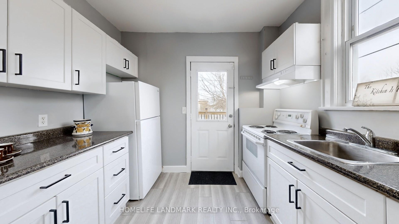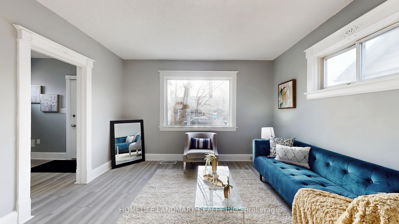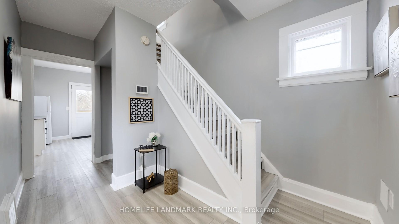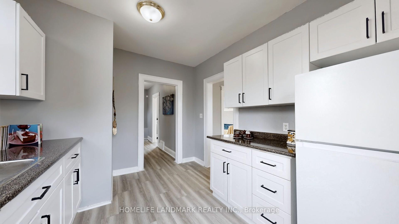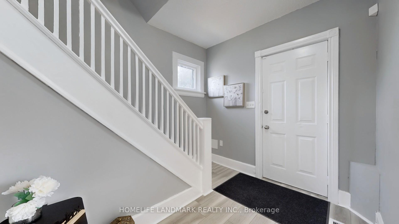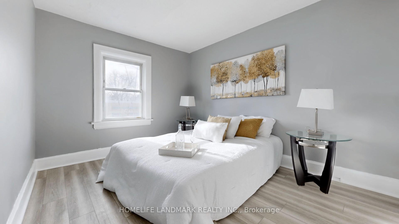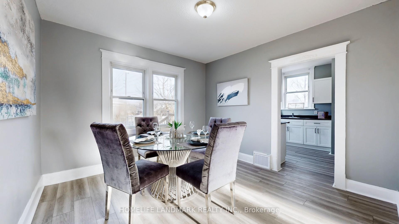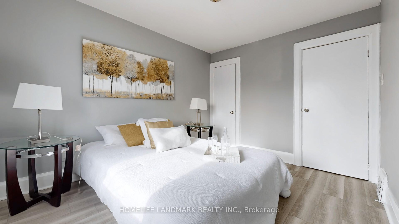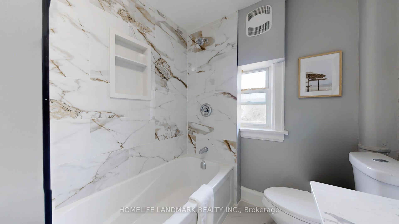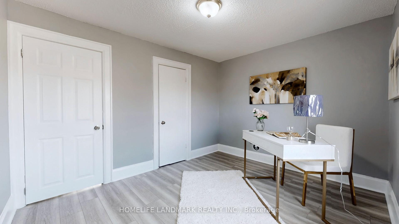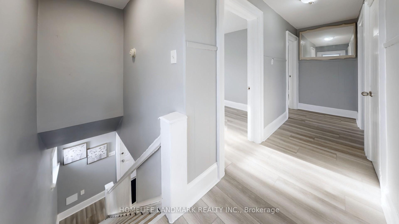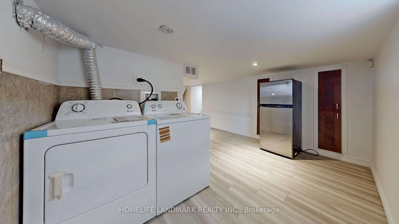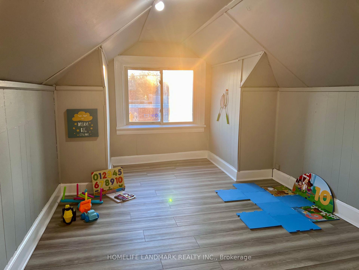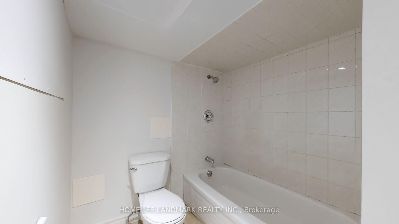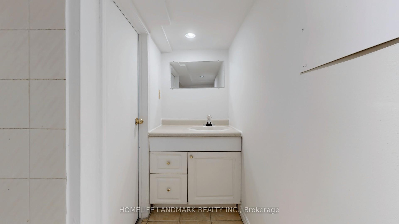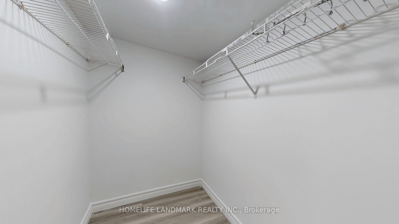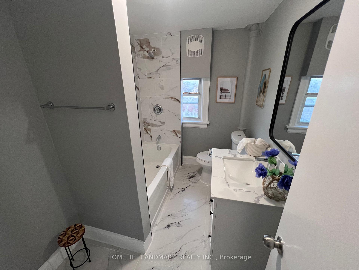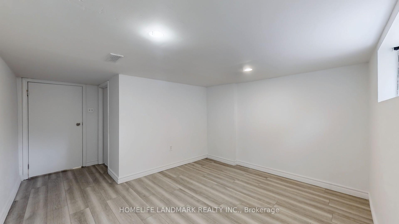$624,999
Available - For Sale
Listing ID: E12029118
173 Ritson Road South , Oshawa, L1H 5H4, Durham
| Fantastic Opportunity for First-Time Home Buyers & Investors! Move in ready, Bright and spacious 2.5-storey detached home in prime Central Oshawa, fully renovated with brand-new flooring, fresh paint, and modern upgrades throughout. Features a 1-bed, 1-bath basement with a separate entrance. Key Features: Fully renovated top to bottom; Brand-new bathroom & appliances (fridge, washer, dryer). Updated kitchen with brand new range hood, newer cabinets, countertops & walkout to deck. Updated Furnace & A/c. Prime location. Close to amenities, schools, parks & transit. Sellers and agent do not warrant retrofit status of the basement apartment. |
| Price | $624,999 |
| Taxes: | $3622.31 |
| Occupancy by: | Vacant |
| Address: | 173 Ritson Road South , Oshawa, L1H 5H4, Durham |
| Directions/Cross Streets: | Ritson/Eulalie |
| Rooms: | 7 |
| Rooms +: | 3 |
| Bedrooms: | 4 |
| Bedrooms +: | 1 |
| Family Room: | F |
| Basement: | Apartment, Separate Ent |
| Level/Floor | Room | Length(ft) | Width(ft) | Descriptions | |
| Room 1 | Main | Kitchen | 11.35 | 9.35 | Laminate, W/O To Deck, Renovated |
| Room 2 | Main | Dining Ro | 11.35 | 11.15 | Laminate, Combined w/Living, Renovated |
| Room 3 | Main | Living Ro | 13.71 | 12.73 | Laminate, Combined w/Dining, Renovated |
| Room 4 | Second | Primary B | 11.78 | 12.5 | Laminate |
| Room 5 | Second | Bedroom 2 | 11.78 | 7.94 | Laminate |
| Room 6 | Second | Bedroom 3 | 11.41 | 9.45 | Laminate |
| Room 7 | Upper | Loft | 13.58 | 8.76 | Laminate |
| Room 8 | Basement | Bedroom 4 | 11.68 | 9.32 | Laminate |
| Room 9 | Basement | Living Ro | 13.45 | 13.25 | Laminate |
| Room 10 | Second | Bathroom | 11.41 | 8 | 4 Pc Bath, Renovated, Ceramic Floor |
| Room 11 | Basement | Bathroom | 9.32 | 5.9 | 4 Pc Bath, Ceramic Floor, Renovated |
| Washroom Type | No. of Pieces | Level |
| Washroom Type 1 | 4 | Second |
| Washroom Type 2 | 4 | Basement |
| Washroom Type 3 | 0 | |
| Washroom Type 4 | 0 | |
| Washroom Type 5 | 0 |
| Total Area: | 0.00 |
| Property Type: | Detached |
| Style: | 2 1/2 Storey |
| Exterior: | Brick, Stucco (Plaster) |
| Garage Type: | None |
| (Parking/)Drive: | Private |
| Drive Parking Spaces: | 2 |
| Park #1 | |
| Parking Type: | Private |
| Park #2 | |
| Parking Type: | Private |
| Pool: | None |
| CAC Included: | N |
| Water Included: | N |
| Cabel TV Included: | N |
| Common Elements Included: | N |
| Heat Included: | N |
| Parking Included: | N |
| Condo Tax Included: | N |
| Building Insurance Included: | N |
| Fireplace/Stove: | N |
| Heat Type: | Forced Air |
| Central Air Conditioning: | Central Air |
| Central Vac: | N |
| Laundry Level: | Syste |
| Ensuite Laundry: | F |
| Sewers: | Sewer |
$
%
Years
This calculator is for demonstration purposes only. Always consult a professional
financial advisor before making personal financial decisions.
| Although the information displayed is believed to be accurate, no warranties or representations are made of any kind. |
| HOMELIFE LANDMARK REALTY INC. |
|
|

Ajay Chopra
Sales Representative
Dir:
647-533-6876
Bus:
6475336876
| Virtual Tour | Book Showing | Email a Friend |
Jump To:
At a Glance:
| Type: | Freehold - Detached |
| Area: | Durham |
| Municipality: | Oshawa |
| Neighbourhood: | Central |
| Style: | 2 1/2 Storey |
| Tax: | $3,622.31 |
| Beds: | 4+1 |
| Baths: | 2 |
| Fireplace: | N |
| Pool: | None |
Locatin Map:
Payment Calculator:

