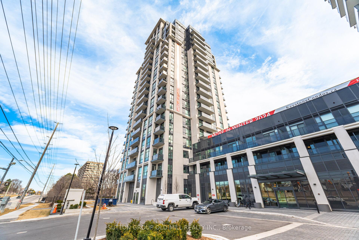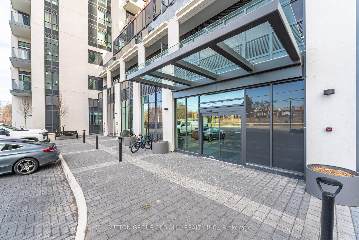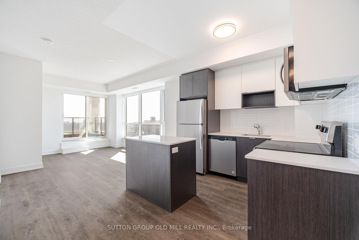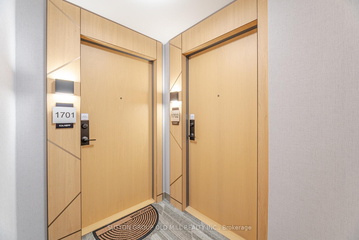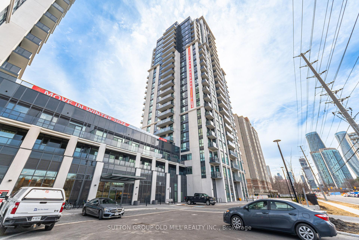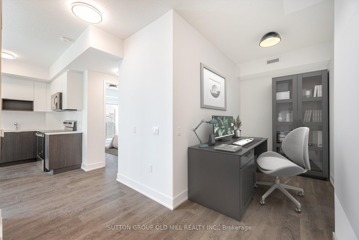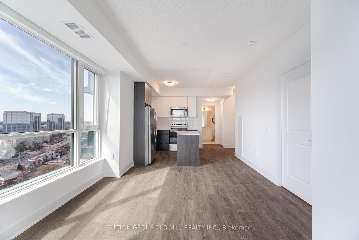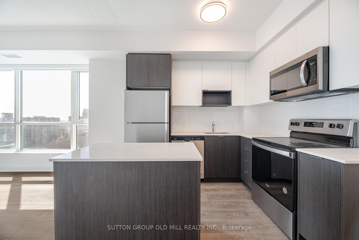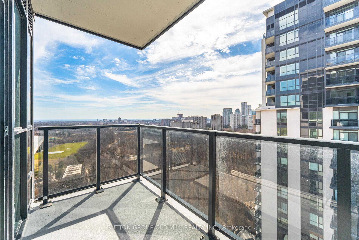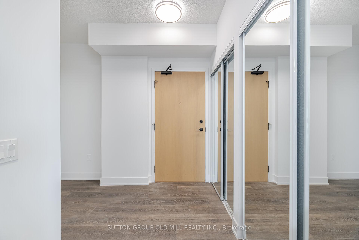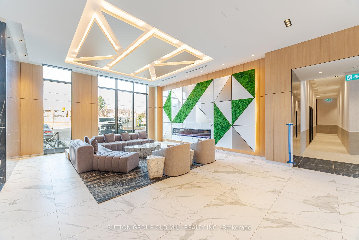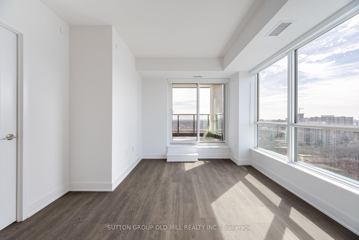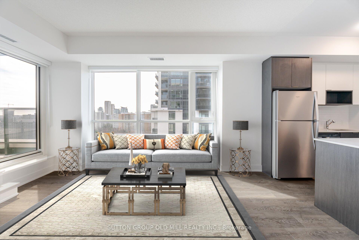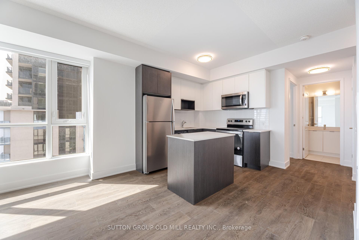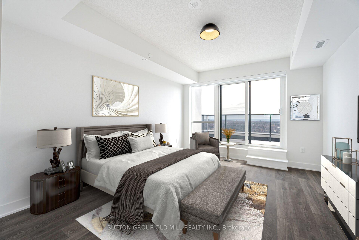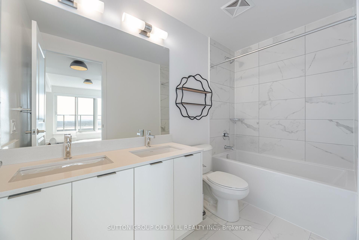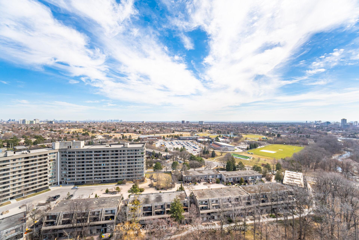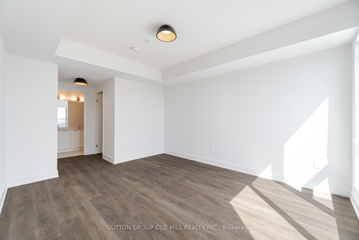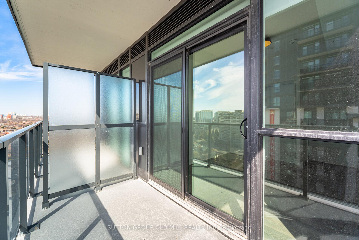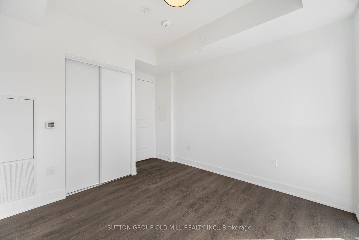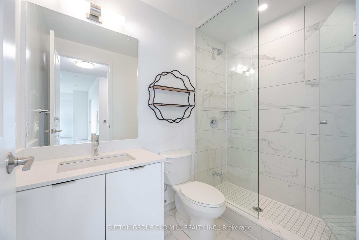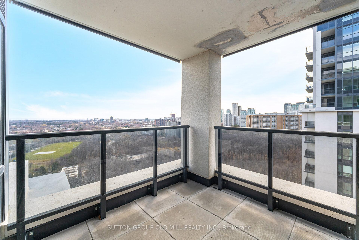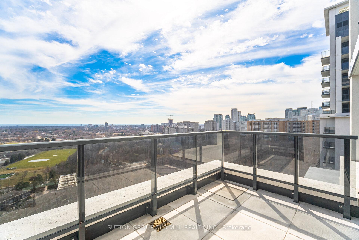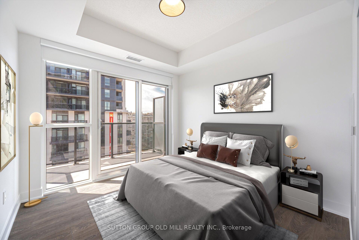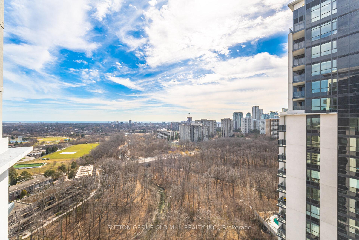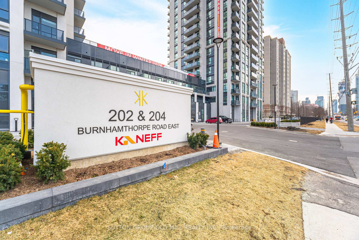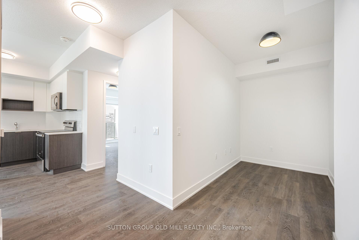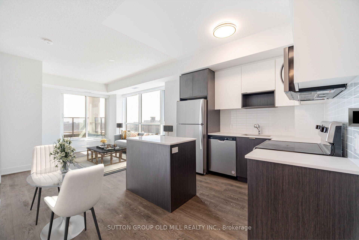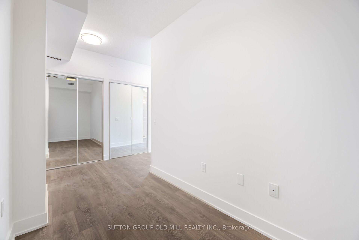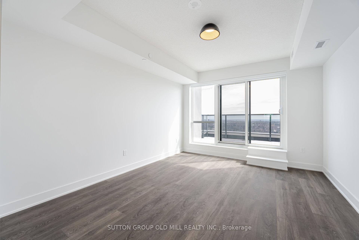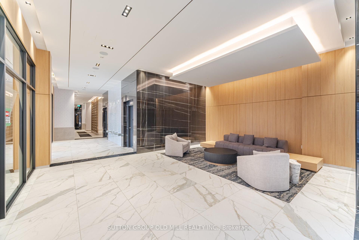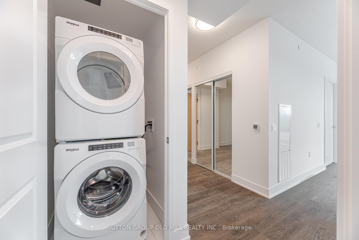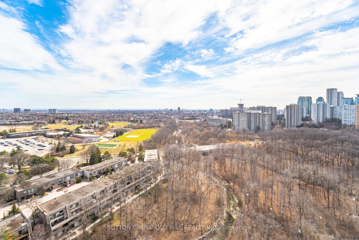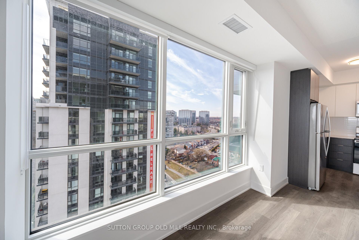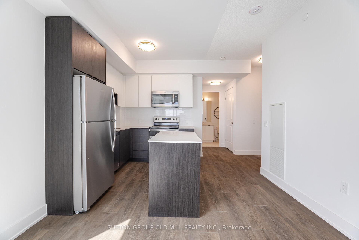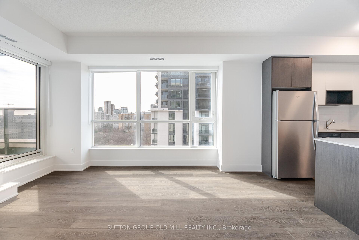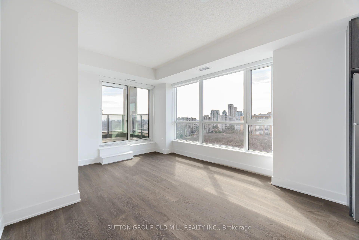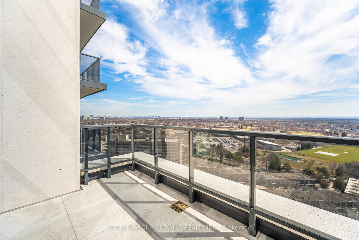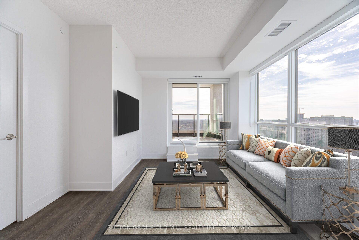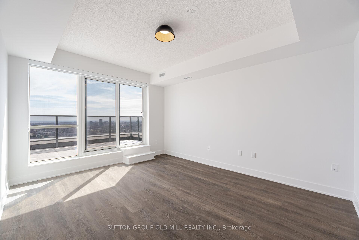$3,000
Available - For Rent
Listing ID: W12037125
204 Burnhamthorpe Road East , Mississauga, L4Y 3N5, Peel
| Be the first to live in this brand-new, never-lived-in 2-bed + large den, 2-bath condo on the 17th floor! Offering an unparalleled blend of modern luxury, privacy & breathtaking views, this stunning unit is designed for comfort & style.The contemporary interior features 5-inch baseboards, sleek chrome lever hardware & mirrored sliding closet doors, adding to its sophisticated charm. The expansive layout is bathed in natural light, with floor-to-ceiling windows throughout. The enclosed den (3 full walls) provides true versatility ideal as an office, guest space, or extra living area.The foyer welcomes you with a spacious closet, setting the tone for this thoughtfully designed home. A sleek, modern kitchen boasts a stylish island w/ drawers & an integrated electrical outlet, full-size appliances & ample storage - perfect for casual meals or gourmet cooking. Outdoor living is at its finest w/ 3 balconies, each offering unique, breathtaking views: Largest covered balcony off the living room w/ stunning Lake Ontario, Mississauga & Toronto skyline views perfect for an outdoor dining space. Primary bedroom balcony w/ city & lake views is perfect for morning coffee. 2nd bedroom balcony w/ serene treetop views for a peaceful retreat. The very large primary bedroom (room for a King bed) features a walk-in closet w/ built-in shelving & a private ensuite. Additional highlights: Custom blinds throughout; Brand-new lighting fixtures; Full-size washer & dryer; Ample storage & closet space; 1 underground parking + locker. Resort-style amenities include a concierge, gym, yoga studio, rooftop terrace, guest suites, study lounge, games room, pet wash, party room, kids' zone & outdoor pool. Prime location near Square One, Whole Foods, parks, transit & highways 401/403/QEW. Minutes from Sheridan College & Celebration Square.Don't miss this exceptional opportunity schedule a viewing today! Some photos virtually staged with furniture. |
| Price | $3,000 |
| Taxes: | $0.00 |
| Occupancy: | Vacant |
| Address: | 204 Burnhamthorpe Road East , Mississauga, L4Y 3N5, Peel |
| Postal Code: | L4Y 3N5 |
| Province/State: | Peel |
| Directions/Cross Streets: | Hurontario & Burnhamthorpe Rd E |
| Level/Floor | Room | Length(ft) | Width(ft) | Descriptions | |
| Room 1 | Main | Foyer | 10.27 | 4.85 | Laminate, Mirrored Closet |
| Room 2 | Main | Den | 10 | 6 | Laminate |
| Room 3 | Main | Kitchen | 8.92 | 11.94 | Laminate, Centre Island, Stainless Steel Appl |
| Room 4 | Main | Living Ro | 14.92 | 10.82 | Combined w/Dining, W/O To Terrace, Irregular Room |
| Room 5 | Main | Primary B | 15.22 | 12.07 | Laminate, 4 Pc Ensuite, W/O To Balcony |
| Room 6 | Main | Bedroom 2 | 10.4 | 8.82 | Laminate, Closet, W/O To Balcony |
| Washroom Type | No. of Pieces | Level |
| Washroom Type 1 | 3 | Main |
| Washroom Type 2 | 4 | Main |
| Washroom Type 3 | 0 | |
| Washroom Type 4 | 0 | |
| Washroom Type 5 | 0 |
| Total Area: | 0.00 |
| Approximatly Age: | New |
| Sprinklers: | Carb |
| Washrooms: | 2 |
| Heat Type: | Forced Air |
| Central Air Conditioning: | Central Air |
| Elevator Lift: | True |
| Although the information displayed is believed to be accurate, no warranties or representations are made of any kind. |
| SUTTON GROUP OLD MILL REALTY INC. |
|
|

Ajay Chopra
Sales Representative
Dir:
647-533-6876
Bus:
6475336876
| Virtual Tour | Book Showing | Email a Friend |
Jump To:
At a Glance:
| Type: | Com - Condo Apartment |
| Area: | Peel |
| Municipality: | Mississauga |
| Neighbourhood: | Mississauga Valleys |
| Style: | 1 Storey/Apt |
| Approximate Age: | New |
| Beds: | 2+1 |
| Baths: | 2 |
| Fireplace: | N |
Locatin Map:

