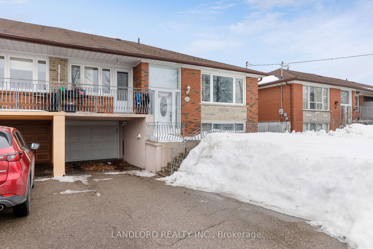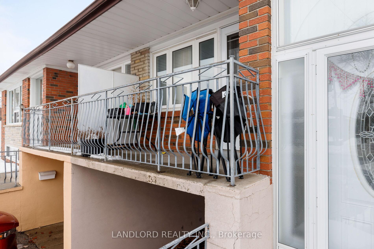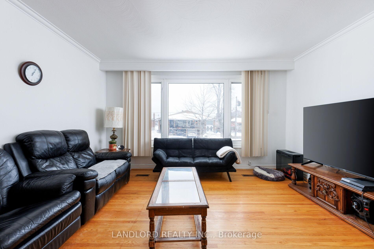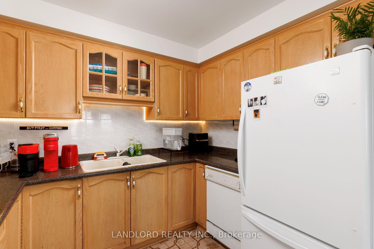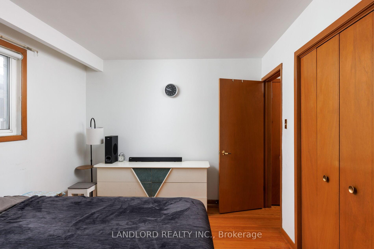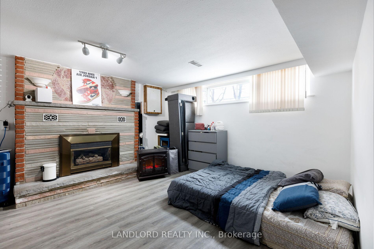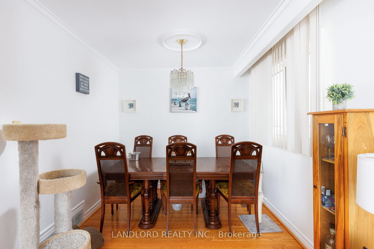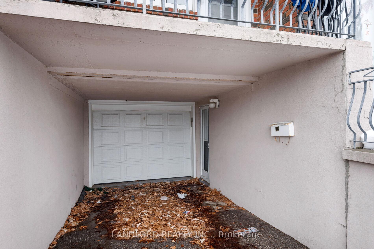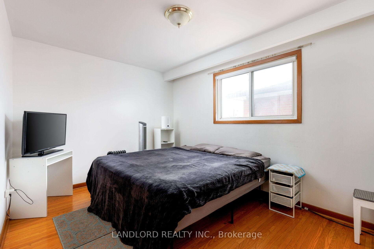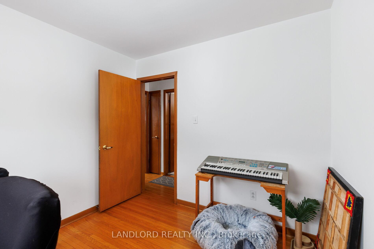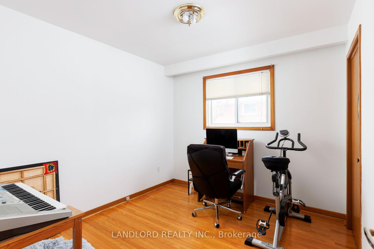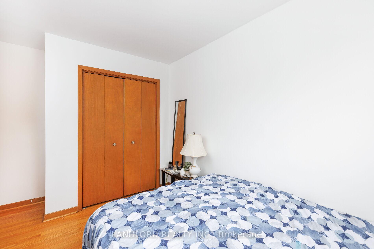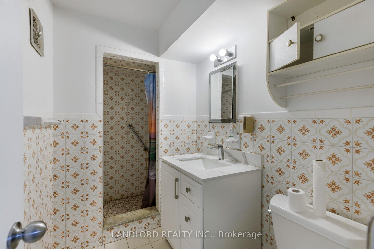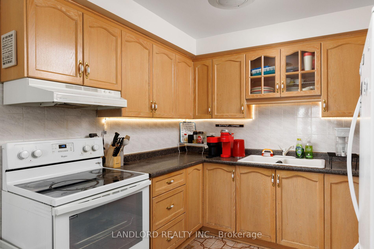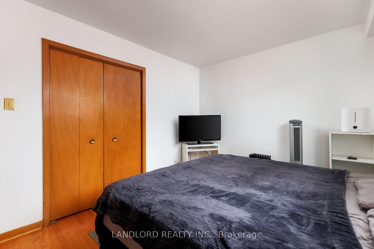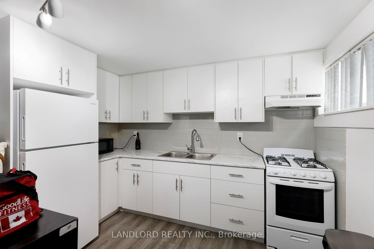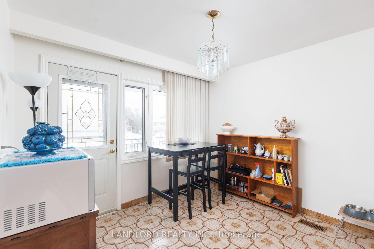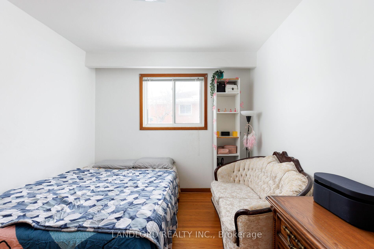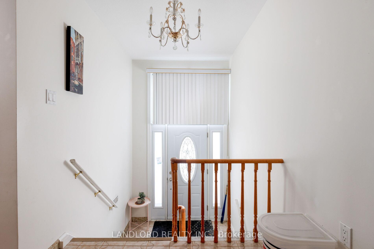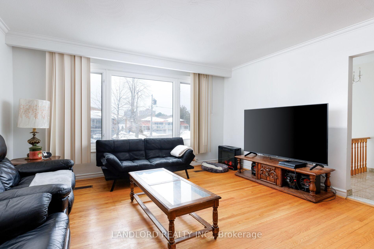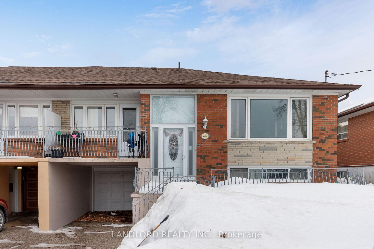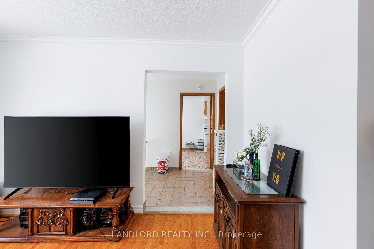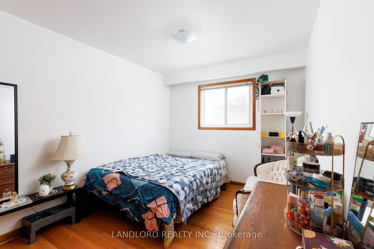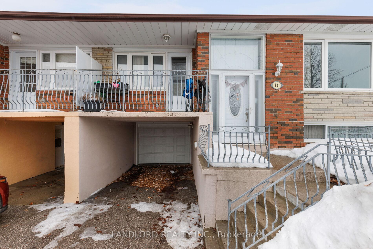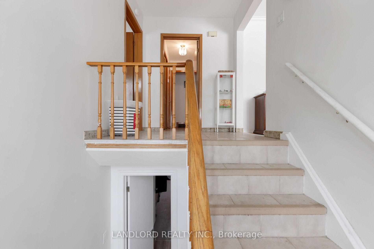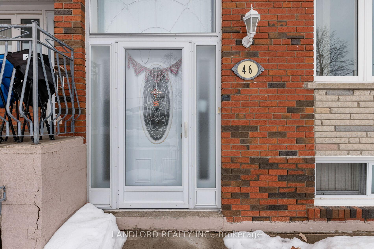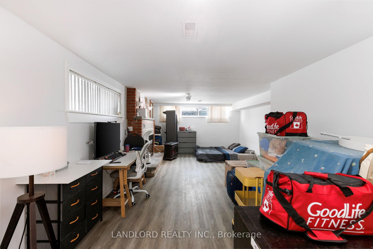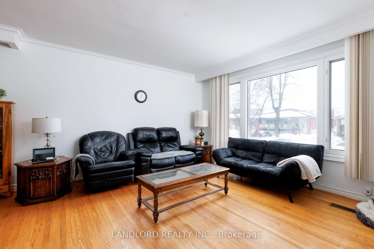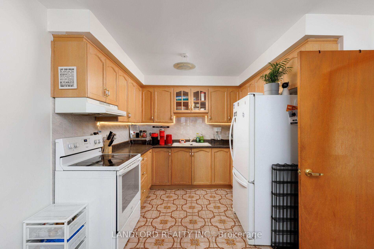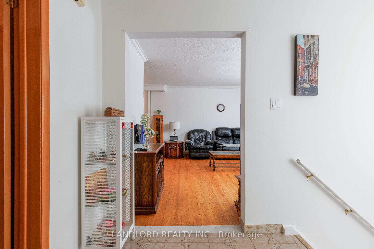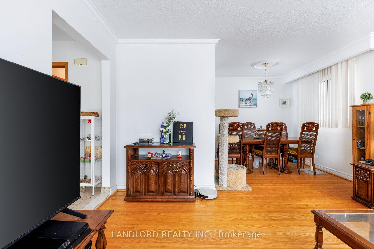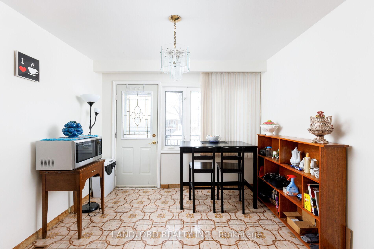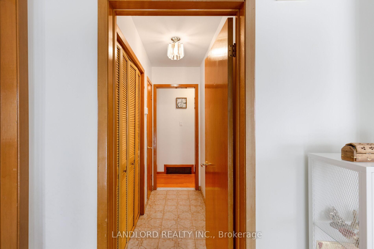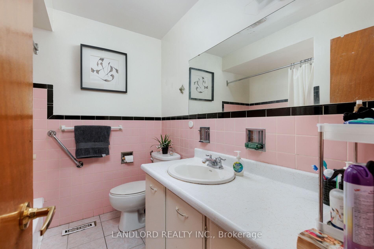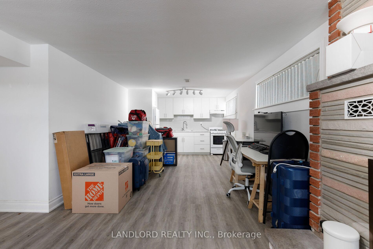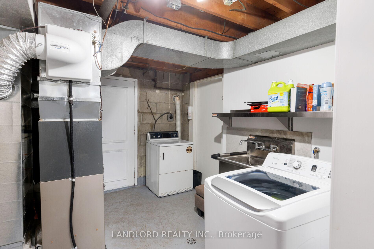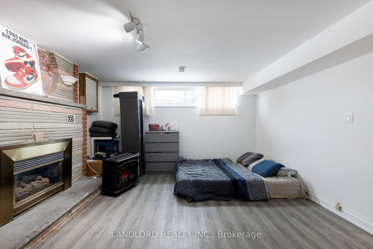$899,000
Available - For Sale
Listing ID: W12039944
46 Hisey Cres , Toronto, M3N 1V1, Toronto
| Lovingly maintained home with income potential, tucked away from major through streets, in family-friendly Black Creek! The spacious main floor living and dining areas are finished in hardwood, with large windows and plenty of natural light. A large U-shaped kitchen provides ample counter-space and storage. Just beyond the kitchen is a flexible additional room that could comfortably be used as another dining area, sitting area, prep area, or home office, with its large window and direct access to a balcony. Three bedrooms, each with a large closet, share a full bathroom. The lower level is fully finished and offers a multitude of uses: rental income, in-law suite, or, just additional room for a growing family. Move in and enjoy, or, add your creative touches to unlease this home's true potential. Close to parks, schools (including York and Yorkville University), shopping, transit and quick access to 400/401/407. |
| Price | $899,000 |
| Taxes: | $3297.00 |
| Assessment Year: | 2024 |
| Occupancy by: | Vacant |
| Address: | 46 Hisey Cres , Toronto, M3N 1V1, Toronto |
| Directions/Cross Streets: | Jane & Steeles |
| Rooms: | 7 |
| Rooms +: | 2 |
| Bedrooms: | 3 |
| Bedrooms +: | 1 |
| Family Room: | F |
| Basement: | Apartment, Full |
| Level/Floor | Room | Length(ft) | Width(ft) | Descriptions | |
| Room 1 | Main | Living Ro | 14.14 | 13.38 | Hardwood Floor, Large Window |
| Room 2 | Main | Dining Ro | 8.76 | 7.9 | Hardwood Floor, Separate Room |
| Room 3 | Main | Kitchen | 9.48 | 7.9 | Backsplash |
| Room 4 | Main | Breakfast | 10.4 | 10.46 | W/O To Balcony, Large Window |
| Room 5 | Main | Primary B | 9.81 | 13.48 | Hardwood Floor, Window, Large Closet |
| Room 6 | Main | Bedroom 2 | 9.35 | 10 | Hardwood Floor, Window, Closet |
| Room 7 | Main | Bedroom 3 | 9.51 | 13.48 | Hardwood Floor, Window, Closet |
| Room 8 | Lower | Kitchen | 10.56 | 15.32 | Open Concept |
| Room 9 | Lower | Bedroom | 13.78 | 14.24 | Open Concept |
| Room 10 | Lower | Utility R | 12.43 | 5.28 |
| Washroom Type | No. of Pieces | Level |
| Washroom Type 1 | 4 | Main |
| Washroom Type 2 | 3 | Lower |
| Washroom Type 3 | 0 | |
| Washroom Type 4 | 0 | |
| Washroom Type 5 | 0 |
| Total Area: | 0.00 |
| Approximatly Age: | 51-99 |
| Property Type: | Semi-Detached |
| Style: | Bungalow-Raised |
| Exterior: | Brick |
| Garage Type: | Attached |
| Drive Parking Spaces: | 3 |
| Pool: | None |
| Approximatly Age: | 51-99 |
| Approximatly Square Footage: | 1500-2000 |
| CAC Included: | N |
| Water Included: | N |
| Cabel TV Included: | N |
| Common Elements Included: | N |
| Heat Included: | N |
| Parking Included: | N |
| Condo Tax Included: | N |
| Building Insurance Included: | N |
| Fireplace/Stove: | N |
| Heat Type: | Forced Air |
| Central Air Conditioning: | Central Air |
| Central Vac: | N |
| Laundry Level: | Syste |
| Ensuite Laundry: | F |
| Sewers: | Sewer |
$
%
Years
This calculator is for demonstration purposes only. Always consult a professional
financial advisor before making personal financial decisions.
| Although the information displayed is believed to be accurate, no warranties or representations are made of any kind. |
| LANDLORD REALTY INC. |
|
|

Ajay Chopra
Sales Representative
Dir:
647-533-6876
Bus:
6475336876
| Virtual Tour | Book Showing | Email a Friend |
Jump To:
At a Glance:
| Type: | Freehold - Semi-Detached |
| Area: | Toronto |
| Municipality: | Toronto W05 |
| Neighbourhood: | Black Creek |
| Style: | Bungalow-Raised |
| Approximate Age: | 51-99 |
| Tax: | $3,297 |
| Beds: | 3+1 |
| Baths: | 2 |
| Fireplace: | N |
| Pool: | None |
Locatin Map:
Payment Calculator:

