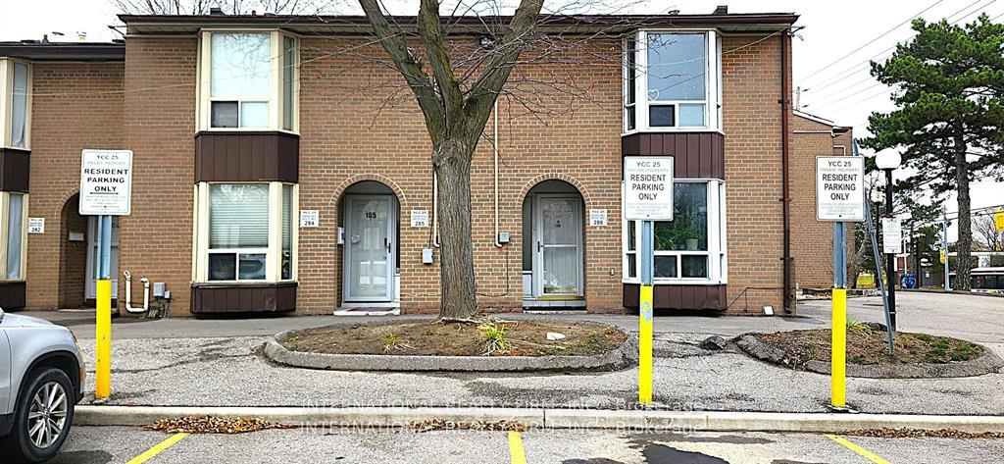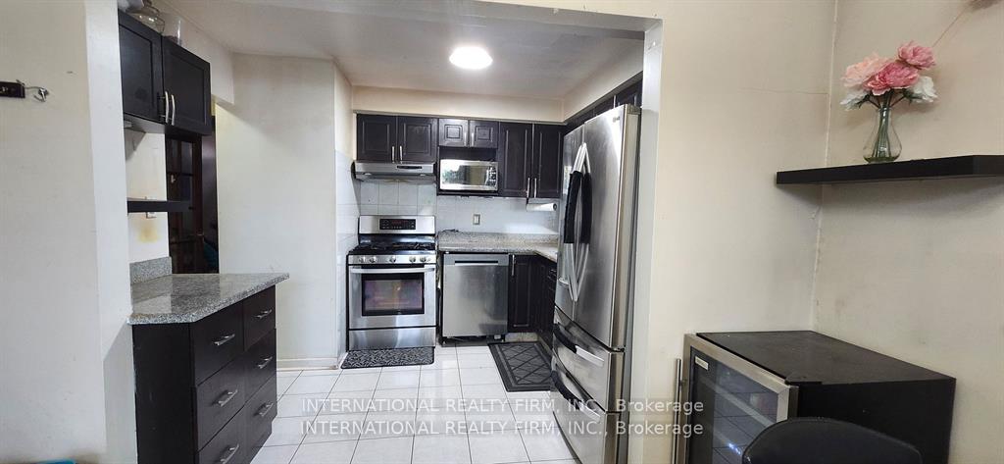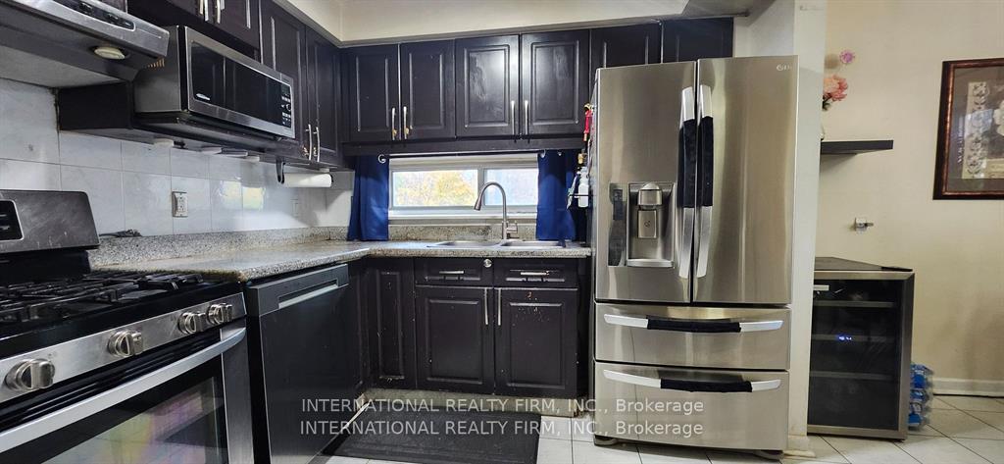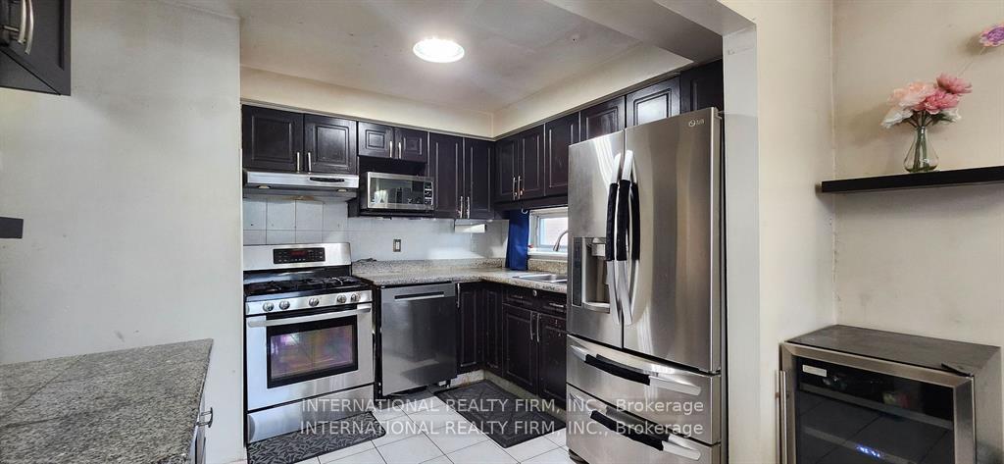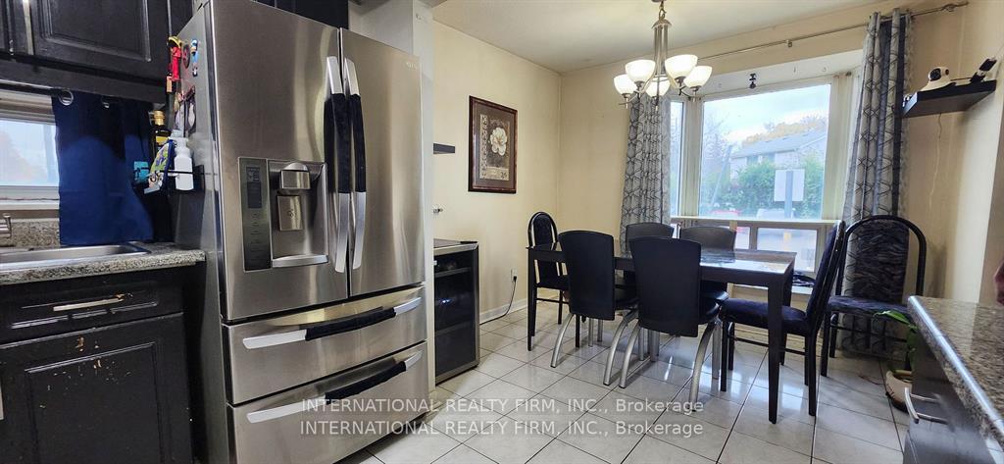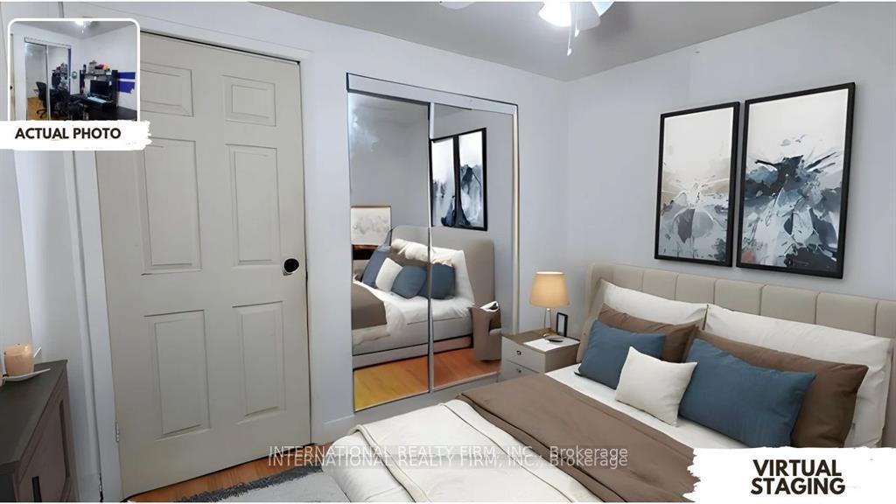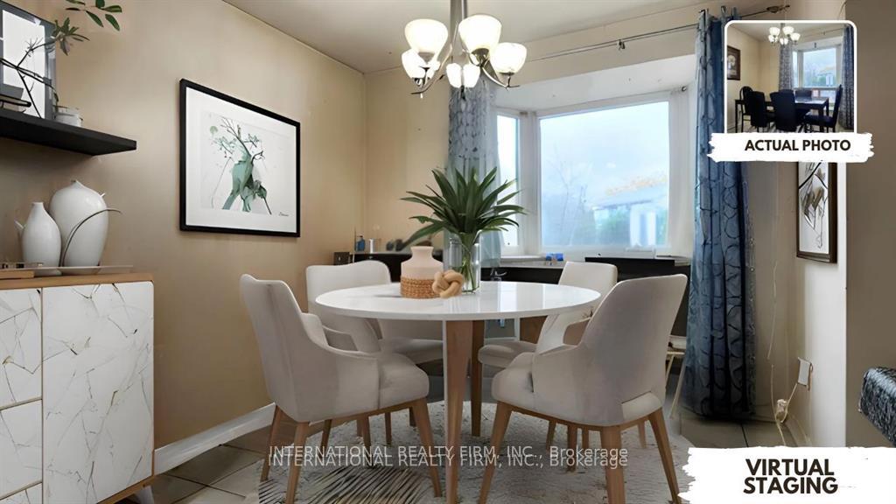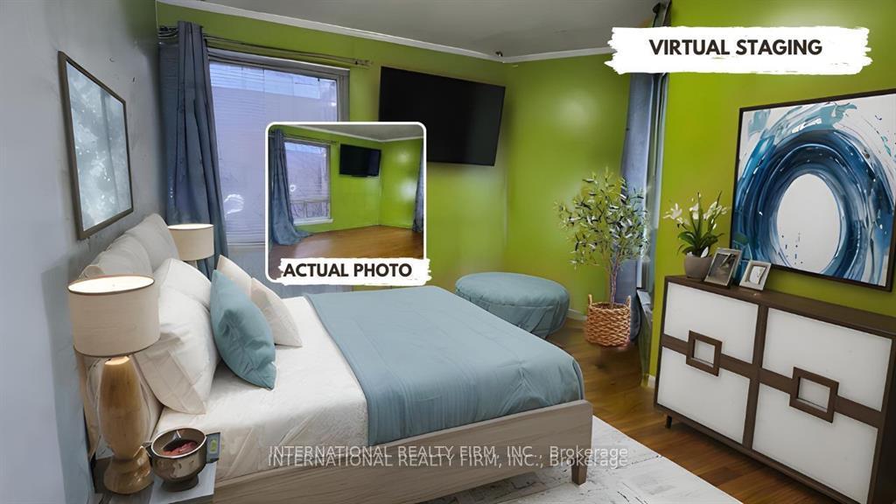$579,900
Available - For Sale
Listing ID: W12046627
250 John Garland Boul , Toronto, M9V 1N8, Toronto
| Discover The Perfect Blend Of Comfort And Convenience In This Bright And Spacious 3-Bedroom, 2-Bathroom Corner Unit Townhouse! Featuring A Finished Basement That Provides Extra Living Space, This Home Is Ideal For Families Or First-Time Homebuyers. Nestled In A Good Location, You're Just Steps Away From Bus Stops, Grocery Stores, Schools, Place Of Worship, And The Vibrant Humber College Community. The Newly Built Finch West LRT Line Is Within Walking Distance, Ensuring Seamless Connectivity Across The City. If you're Seeking Comfort, Convenience, And Modern Urban Living, This Property Is A Must-see. This Home Has Great Potential To Suit Your Lifestyle And Grow With Your Family. Don't Miss This Incredible Opportunity! **EXTRAS** ALL EXISTING: Gas Stove, Fridge, Dishwasher, Washer, Dryer. |
| Price | $579,900 |
| Taxes: | $894.11 |
| Occupancy by: | Owner |
| District: | W10 |
| Municipality/City: | Toronto |
| Address: | 250 John Garland Boul , Toronto, M9V 1N8, Toronto |
| Postal Code: | M9V 1N8 |
| Province/State: | Toronto |
| Directions/Cross Streets: | Martin Grove |
| Level/Floor | Room | Length(ft) | Width(ft) | Descriptions | |
| Room 1 | Ground | Living Ro | 16.01 | 11.02 | Laminate, Combined w/Dining, W/O To Yard |
| Room 2 | Ground | Dining Ro | 16.01 | 11.02 | Laminate |
| Room 3 | Ground | Kitchen | 17.52 | 9.51 | Ceramic Floor, Eat-in Kitchen |
| Room 4 | Second | Primary B | 12.99 | 10 | Laminate, Closet |
| Room 5 | Second | Bedroom 2 | 10 | 8.23 | Laminate, Closet |
| Room 6 | Second | Bedroom 3 | 9.51 | 8.33 | Laminate, Closet |
| Washroom Type | No. of Pieces | Level |
| Washroom Type 1 | 3 | Basement |
| Washroom Type 2 | 4 | Second |
| Washroom Type 3 | 0 | |
| Washroom Type 4 | 0 | |
| Washroom Type 5 | 0 |
| Total Area: | 0.00 |
| Washrooms: | 2 |
| Heat Type: | Forced Air |
| Central Air Conditioning: | Central Air |
$
%
Years
This calculator is for demonstration purposes only. Always consult a professional
financial advisor before making personal financial decisions.
| Although the information displayed is believed to be accurate, no warranties or representations are made of any kind. |
| INTERNATIONAL REALTY FIRM, INC. |
|
|

Ajay Chopra
Sales Representative
Dir:
647-533-6876
Bus:
6475336876
| Book Showing | Email a Friend |
Jump To:
At a Glance:
| Type: | Com - Condo Townhouse |
| Area: | Toronto |
| Municipality: | Toronto W10 |
| Neighbourhood: | West Humber-Clairville |
| Style: | 2-Storey |
| Tax: | $894.11 |
| Maintenance Fee: | $519.45 |
| Beds: | 3+1 |
| Baths: | 2 |
| Fireplace: | N |
Locatin Map:
Payment Calculator:

