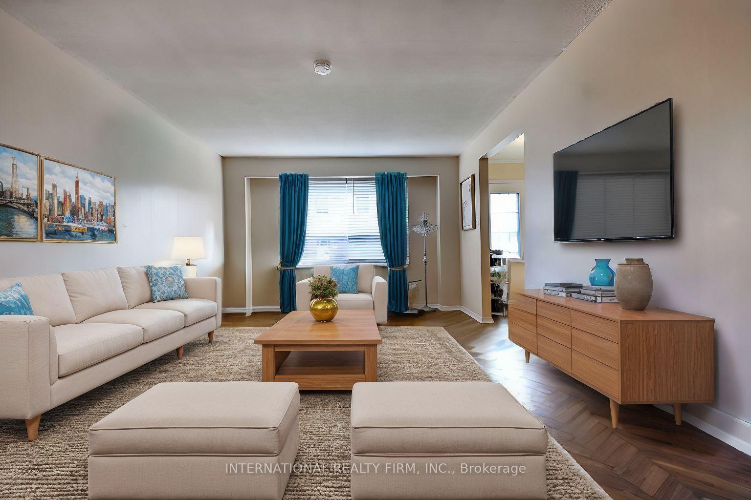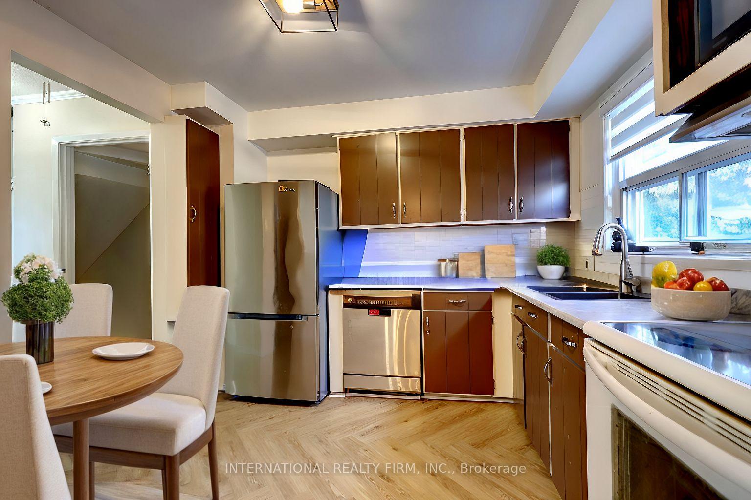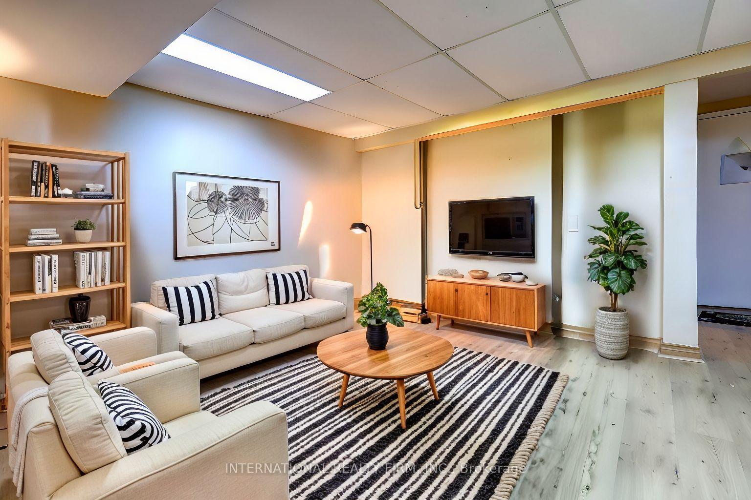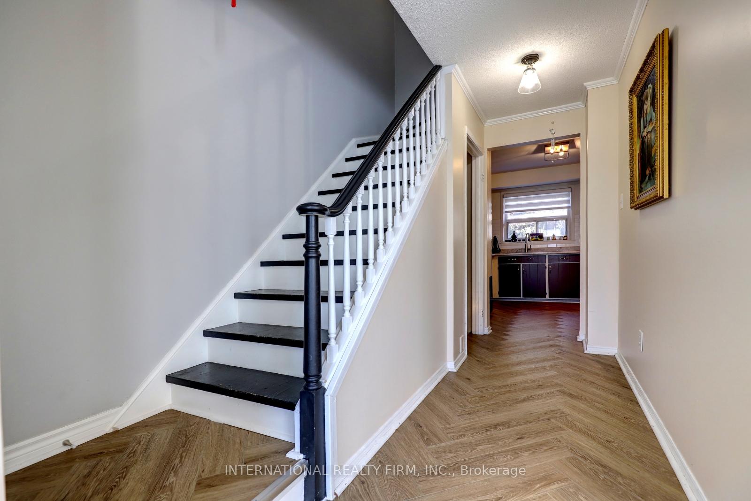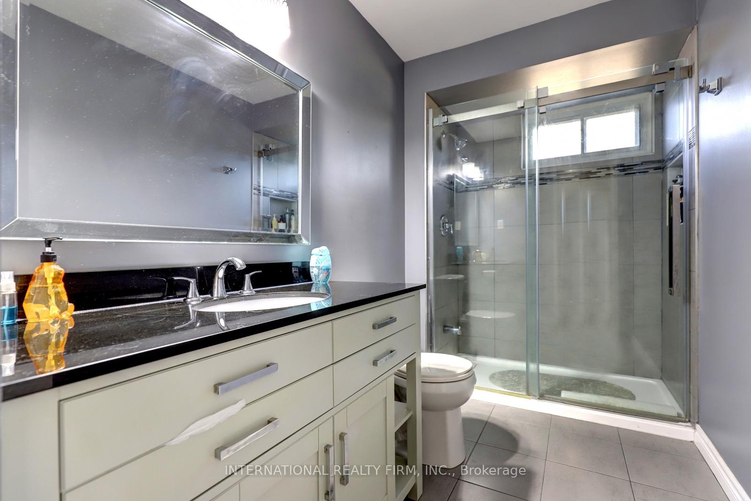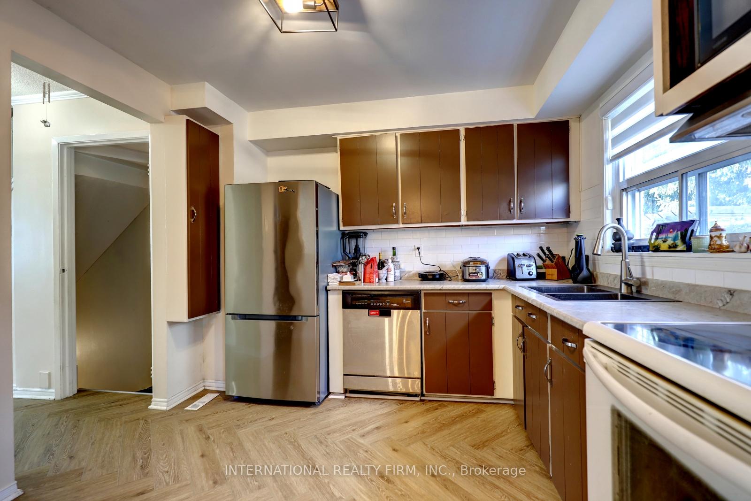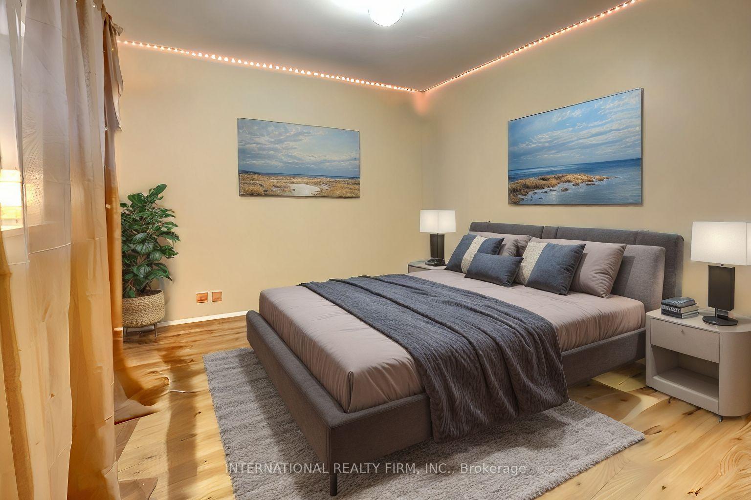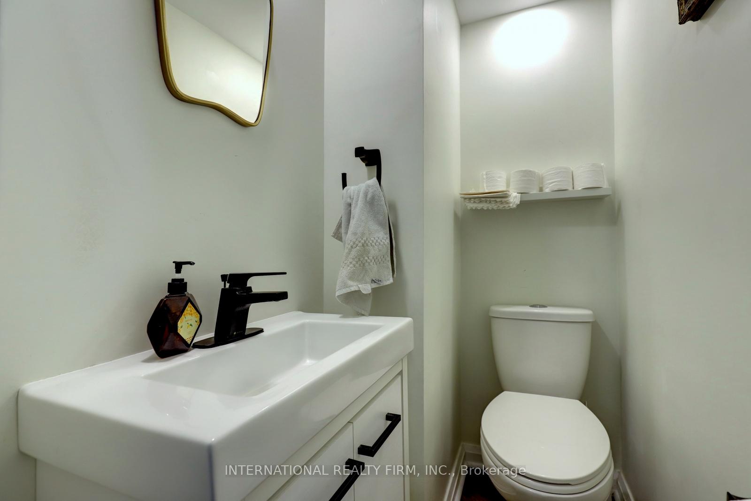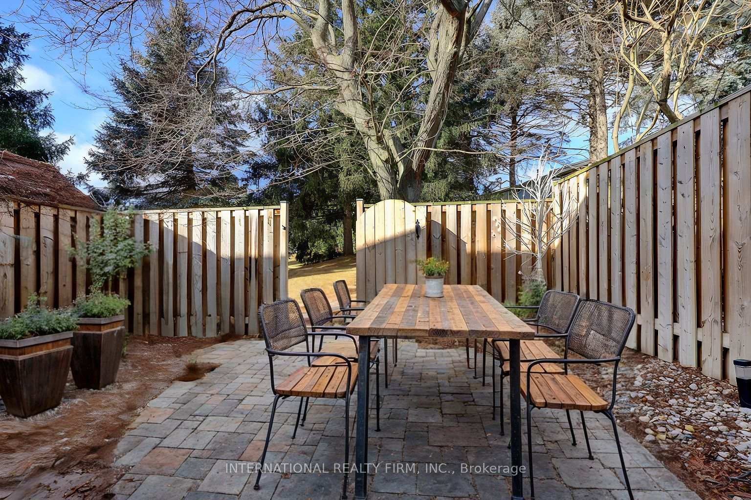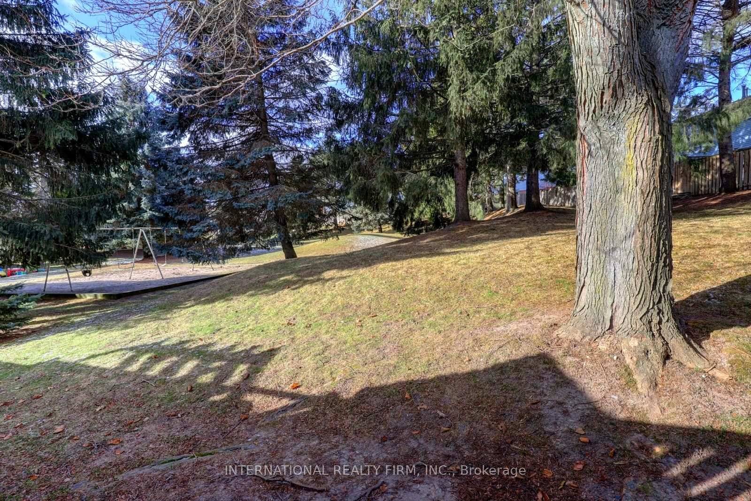$777,000
Available - For Sale
Listing ID: W12046640
1055 Shawnmarr Road , Mississauga, L5H 3V2, Peel
| Discover the perfect blend of charm and convenience in the heart of Port Credit. This beautiful three-bedroom plus one, three-bathroom townhome is ideally situated in south Mississauga, just steps away from the lake, picturesque trails, top-rated schools, the vibrant downtown Port Credit, and Jack Darling Memorial Park. As you step inside, you'll be greeted by immaculate herringbone floorboards on the main level, which features an open-concept design ideal for modern living. The kitchen has been thoughtfully updated with freshly painted cabinetry, a stylish backsplash, and a sleek double sink Adjacent to the kitchen, a new patio door opens to a private backyard oasis with interlocking stone, overlooking serene rolling hills and a quiet parkette perfect for relaxation or entertaining. Upstairs, you'll find three generously sized bedrooms with spacious closets, a modern bath. The finished lower level provides additional living space with a recreation room, a bedroom / office, & a four-piece bath. For added convenience, the lower level offers direct access to two underground parking spaces right at your doorstep. **EXTRAS** Our Certified Pre-Owned Home Comes With#1) a Detailed Report From The Licensed Home Inspector#2) a 1 Year Limited Canadian Home Systems & Appliance Breakdown Insurance Policy#3) A one-year buy Back Satisfaction Guarantee (Conditions Apply). |
| Price | $777,000 |
| Taxes: | $3490.89 |
| Occupancy by: | Owner |
| Address: | 1055 Shawnmarr Road , Mississauga, L5H 3V2, Peel |
| Postal Code: | L5H 3V2 |
| Province/State: | Peel |
| Directions/Cross Streets: | Lakeshore Rd / Mississauga Rd |
| Level/Floor | Room | Length(ft) | Width(ft) | Descriptions | |
| Room 1 | Ground | Living Ro | 16.63 | 12.3 | Hardwood Floor, Open Concept, Large Window |
| Room 2 | Ground | Dining Ro | 11.28 | 9.51 | Hardwood Floor, W/O To Patio, Overlooks Backyard |
| Room 3 | Ground | Kitchen | 11.28 | 9.22 | Ceramic Floor, Stainless Steel Appl, Double Sink |
| Room 4 | Second | Primary B | 14.1 | 11.51 | Laminate, Large Closet, Large Window |
| Room 5 | Second | Bedroom 2 | 15.22 | 11.48 | Laminate, Double Closet, Window |
| Room 6 | Second | Bedroom 3 | 11.48 | 9.94 | Laminate, Closet, Window |
| Room 7 | Basement | Recreatio | 16.27 | 12.66 | Laminate, 4 Pc Bath |
| Room 8 | Basement | Bedroom 4 | 9.38 | 8.99 | Laminate |
| Room 9 | Basement | Laundry | 8.53 | 5.84 |
| Washroom Type | No. of Pieces | Level |
| Washroom Type 1 | 2 | Main |
| Washroom Type 2 | 4 | Lower |
| Washroom Type 3 | 3 | Upper |
| Washroom Type 4 | 0 | |
| Washroom Type 5 | 0 | |
| Washroom Type 6 | 2 | Main |
| Washroom Type 7 | 4 | Lower |
| Washroom Type 8 | 3 | Upper |
| Washroom Type 9 | 0 | |
| Washroom Type 10 | 0 |
| Total Area: | 0.00 |
| Washrooms: | 3 |
| Heat Type: | Forced Air |
| Central Air Conditioning: | Central Air |
| Elevator Lift: | False |
$
%
Years
This calculator is for demonstration purposes only. Always consult a professional
financial advisor before making personal financial decisions.
| Although the information displayed is believed to be accurate, no warranties or representations are made of any kind. |
| INTERNATIONAL REALTY FIRM, INC. |
|
|

Ajay Chopra
Sales Representative
Dir:
647-533-6876
Bus:
6475336876
| Book Showing | Email a Friend |
Jump To:
At a Glance:
| Type: | Com - Condo Townhouse |
| Area: | Peel |
| Municipality: | Mississauga |
| Neighbourhood: | Port Credit |
| Style: | 2-Storey |
| Tax: | $3,490.89 |
| Maintenance Fee: | $633 |
| Beds: | 3+1 |
| Baths: | 3 |
| Fireplace: | N |
Locatin Map:
Payment Calculator:

