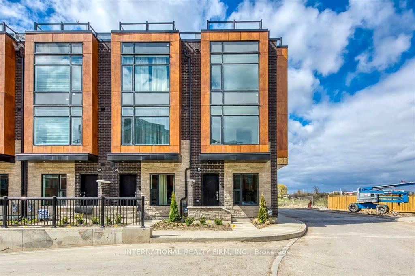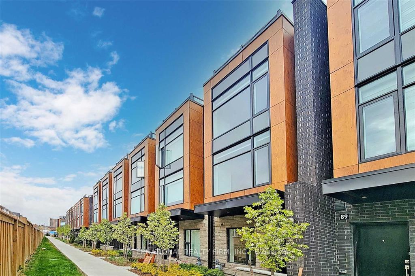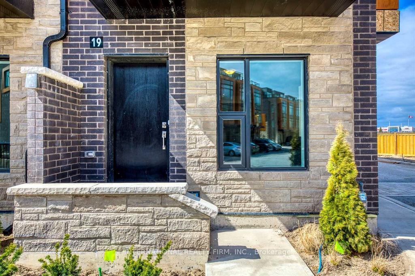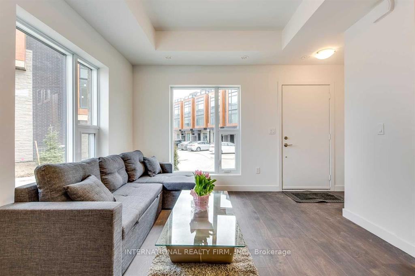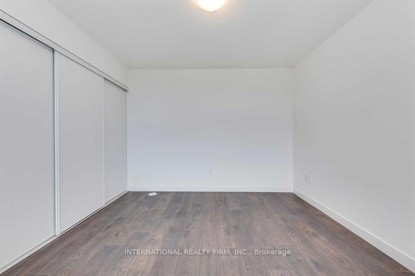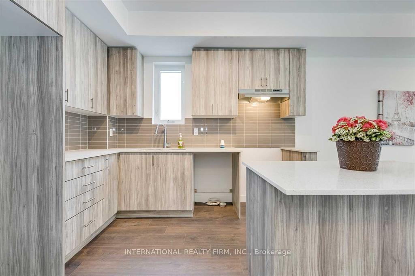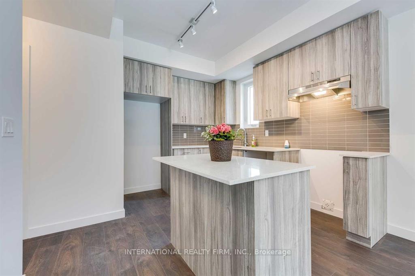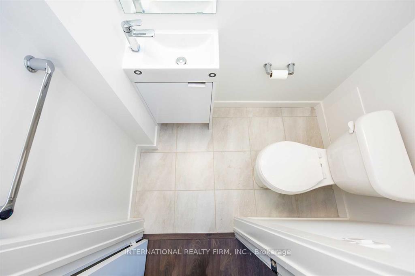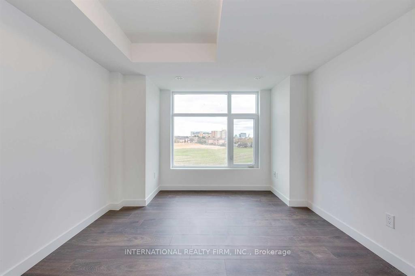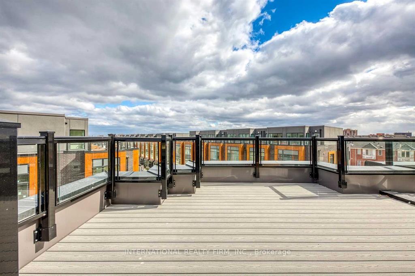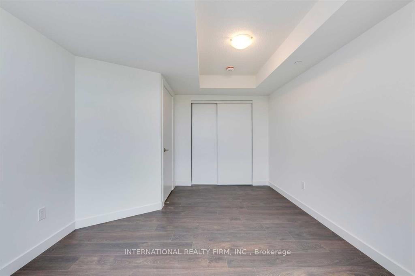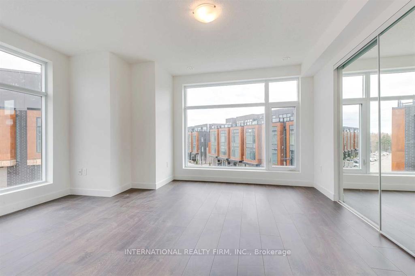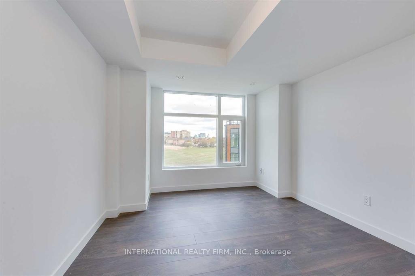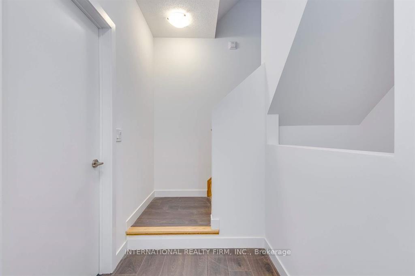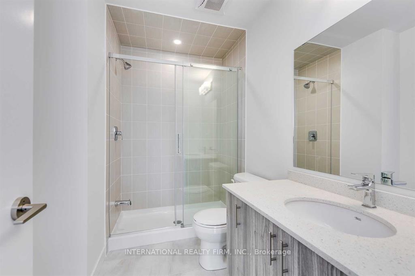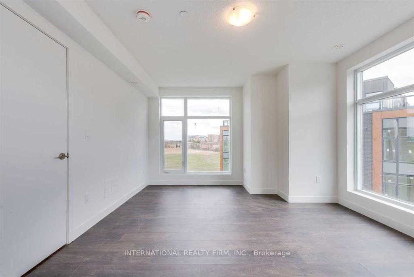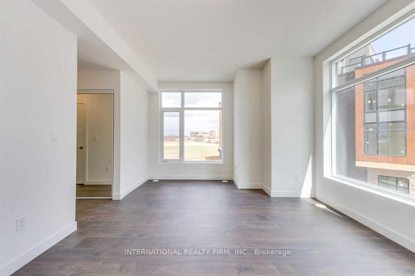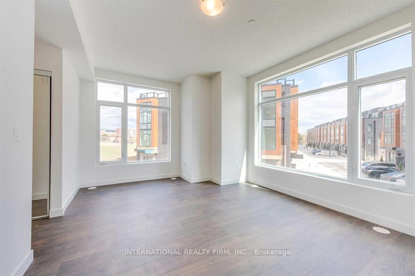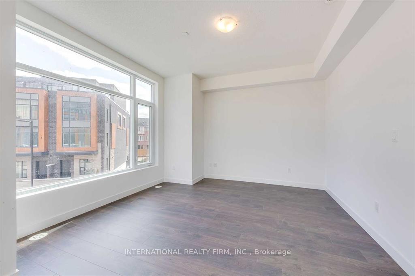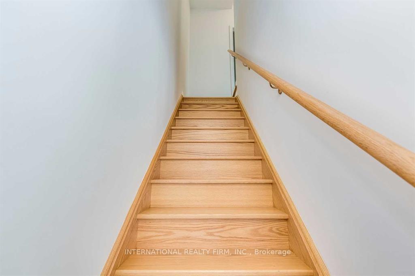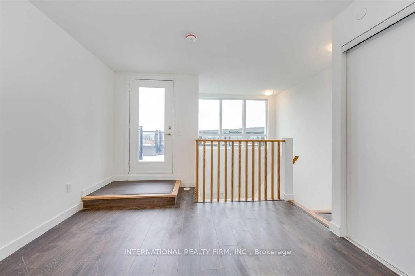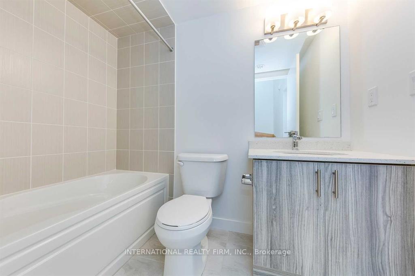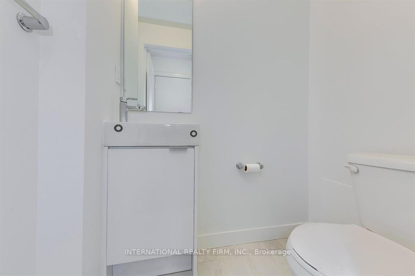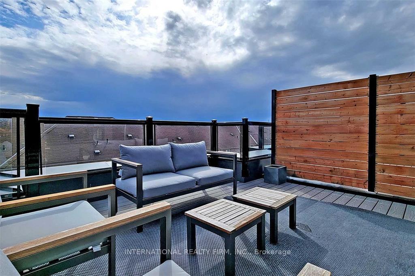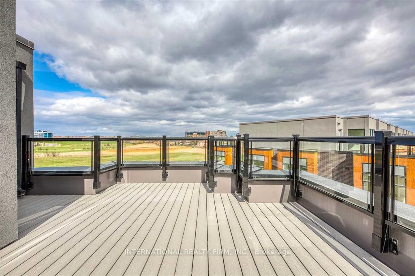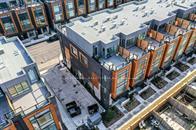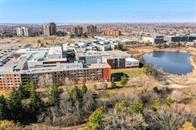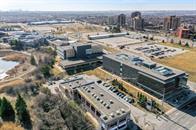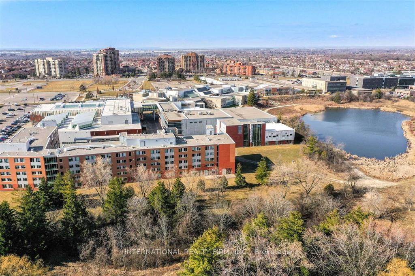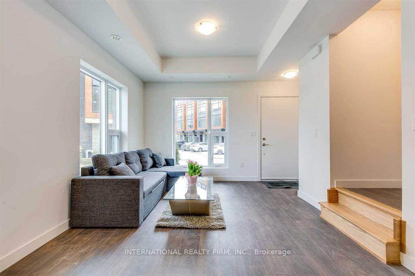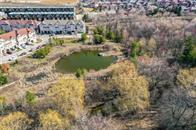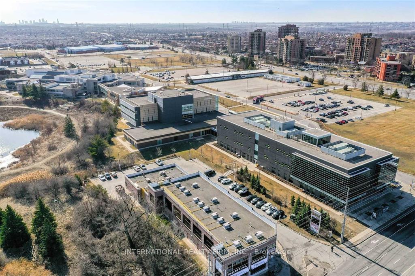$829,000
Available - For Sale
Listing ID: W12049346
200 Malta Aven , Brampton, L6Y 6H8, Peel
| Stunning Upgraded Corner Townhouse Feels Like a Semi-Detached! This bright and spacious home features 9' ceilings on both the first and second levels, creating an open and airy atmosphere. Enjoy the convenience of underground parking with direct home access. This home includes two parking spaces (valued at $50,000), a rare find in this high-demand area where parking is scarce and can be easily rented. Currently tenanted with positive cash flow, this property is a fantastic investment opportunity. Condo fees cover snow removal, landscaping, garbage disposal, visitor parking and general property management, ensuring a stress-free lifestyle. The modern kitchen boasts sleek quartz countertops, and the home is ideally located within walking distance to Shoppers World, a major transit hub, Sheridan College, No Frills, and the mall. Please note that the photos posted are not recent. |
| Price | $829,000 |
| Taxes: | $5467.84 |
| Assessment Year: | 2024 |
| Occupancy by: | Tenant |
| District: | W00 |
| Address: | 200 Malta Aven , Brampton, L6Y 6H8, Peel |
| Postal Code: | L6Y 6H8 |
| Province/State: | Peel |
| Directions/Cross Streets: | Steeles And Hurontario |
| Level/Floor | Room | Length(ft) | Width(ft) | Descriptions | |
| Room 1 | Main | Living Ro | 18.66 | 14.17 | Laminate, Open Concept, Window |
| Room 2 | Main | Dining Ro | 18.66 | 14.17 | Laminate, Pot Lights, Combined w/Living |
| Room 3 | Main | Kitchen | 10 | 10 | Laminate, Quartz Counter, Stainless Steel Appl |
| Room 4 | Second | Primary B | 12.4 | 12 | Large Closet, Laminate, Large Window |
| Room 5 | Third | Bedroom 2 | 12.4 | 12 | Large Closet, Laminate, Large Window |
| Room 6 | Third | Bedroom 3 | 10.17 | 12 | Large Closet, Laminate, Large Window |
| Room 7 | Second | Laundry | 6.23 | 4.1 | Tile Floor, Closet |
| Room 8 | Upper | Den | 10.82 | 13.58 | Laminate, W/O To Terrace, Above Grade Window |
| Washroom Type | No. of Pieces | Level |
| Washroom Type 1 | 2 | Main |
| Washroom Type 2 | 3 | Second |
| Washroom Type 3 | 4 | Third |
| Washroom Type 4 | 0 | |
| Washroom Type 5 | 0 | |
| Washroom Type 6 | 2 | Main |
| Washroom Type 7 | 3 | Second |
| Washroom Type 8 | 4 | Third |
| Washroom Type 9 | 0 | |
| Washroom Type 10 | 0 |
| Total Area: | 0.00 |
| Approximatly Age: | 0-5 |
| Washrooms: | 3 |
| Heat Type: | Forced Air |
| Central Air Conditioning: | Central Air |
| Elevator Lift: | False |
$
%
Years
This calculator is for demonstration purposes only. Always consult a professional
financial advisor before making personal financial decisions.
| Although the information displayed is believed to be accurate, no warranties or representations are made of any kind. |
| INTERNATIONAL REALTY FIRM, INC. |
|
|

Ajay Chopra
Sales Representative
Dir:
647-533-6876
Bus:
6475336876
| Book Showing | Email a Friend |
Jump To:
At a Glance:
| Type: | Com - Condo Townhouse |
| Area: | Peel |
| Municipality: | Brampton |
| Neighbourhood: | Fletcher's Creek South |
| Style: | Multi-Level |
| Approximate Age: | 0-5 |
| Tax: | $5,467.84 |
| Maintenance Fee: | $424.42 |
| Beds: | 3+1 |
| Baths: | 3 |
| Fireplace: | N |
Locatin Map:
Payment Calculator:

