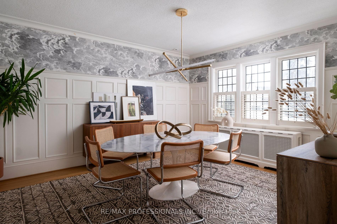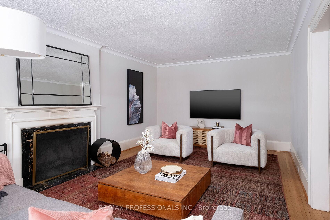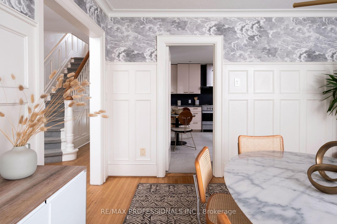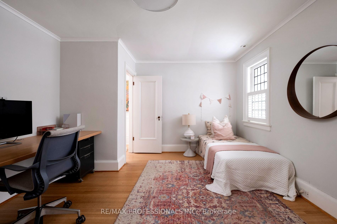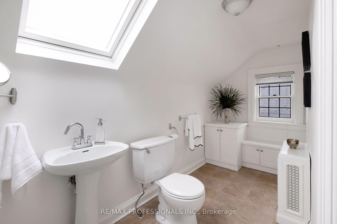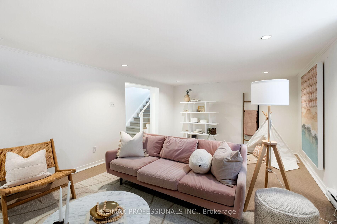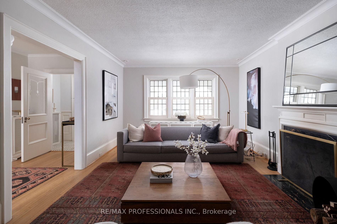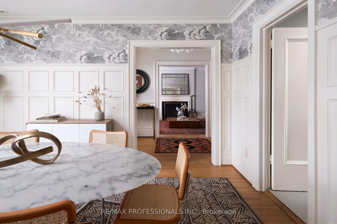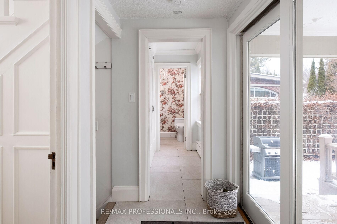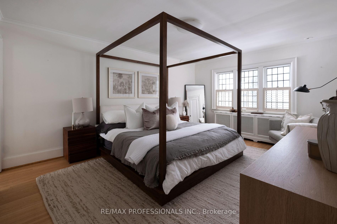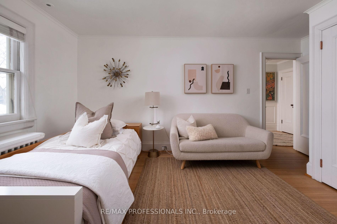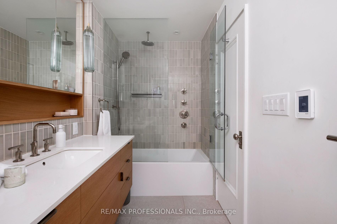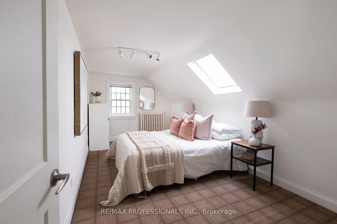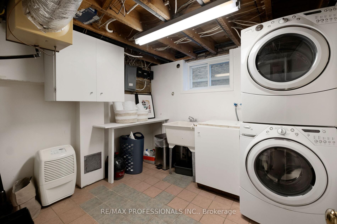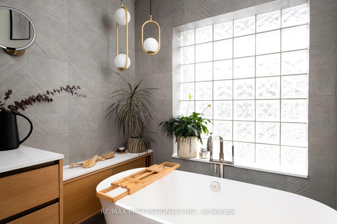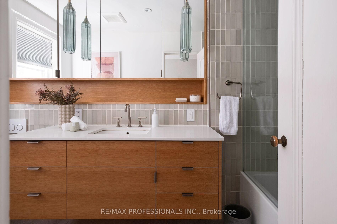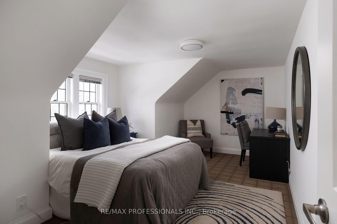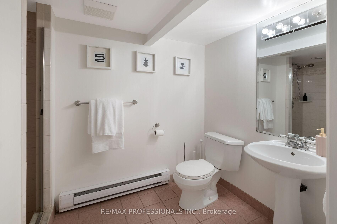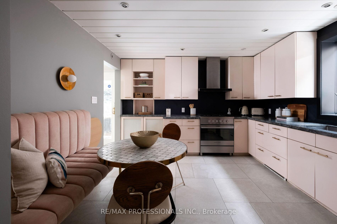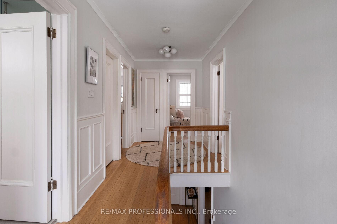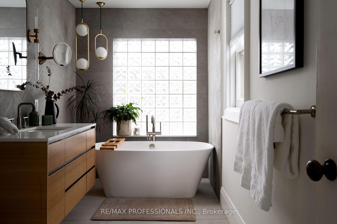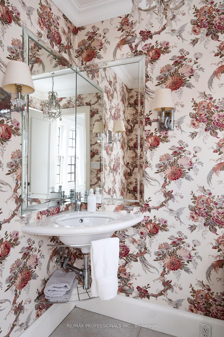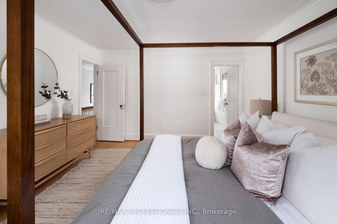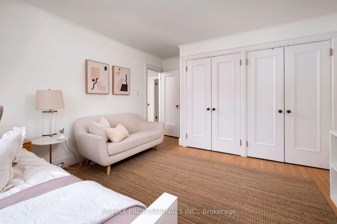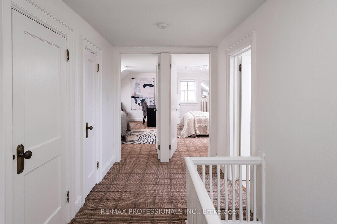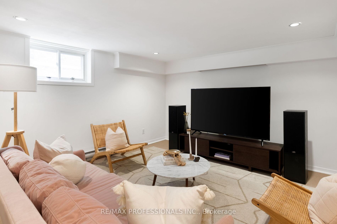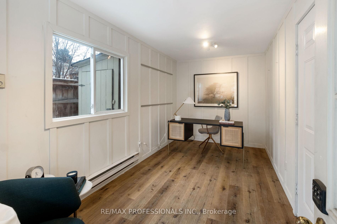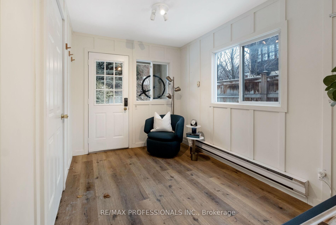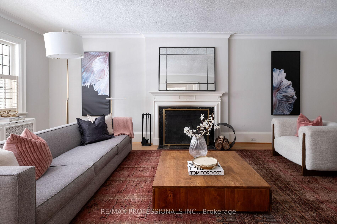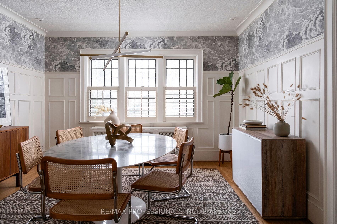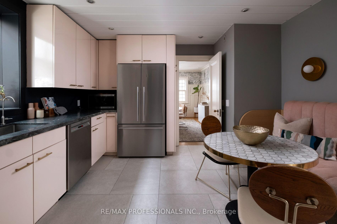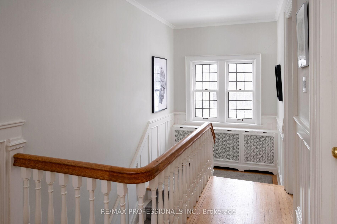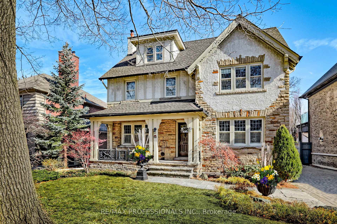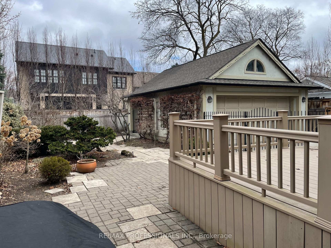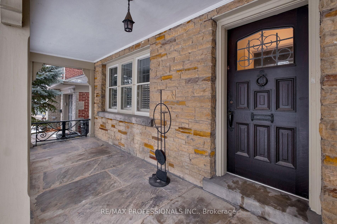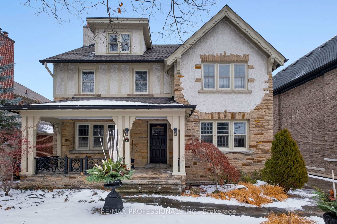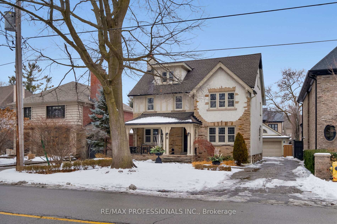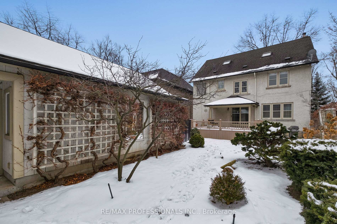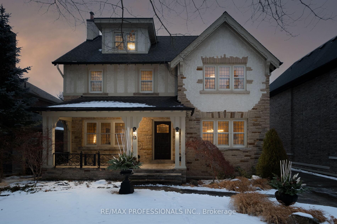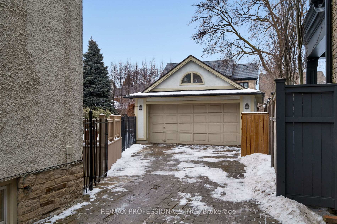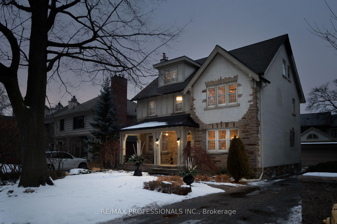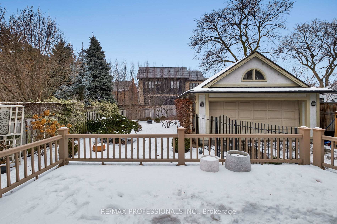$2,999,999
Available - For Sale
Listing ID: W12048376
107 The Kingsway N/A , Toronto, M8X 2T9, Toronto
| Absolutely the best value in the neighbourhood for a home of this size & location! Classic Kingsway architecture (Circa 1936), reimagined. Classic Tudor architecture with a charming front porch. Welcome to 107 The Kingsway, an original R Home Smith home cared for by the same family since 1983. This home has been tastefully updated to a more modern & airy palette - light woods, warm accents, and white wainscotting give this property a unique feel for the neighbourhood. This is a home your family can grow into comfortably, featuring abundant & well-designed storage, five large bedrooms, five bathrooms, and parking for seven cars, including a wide two-car garage. Interlocking driveway & fully fenced yard. Stroll to Bloor St W. for shopping, easy access to the Grenview Entrance of the Royal York subway station, excellent school catchment - Lambton Kingsway (LKS), Etobicoke Collegiate Institute (ECI), Our Lady of Sorrows (OLS). |
| Price | $2,999,999 |
| Taxes: | $11387.00 |
| Occupancy by: | Owner |
| Address: | 107 The Kingsway N/A , Toronto, M8X 2T9, Toronto |
| Directions/Cross Streets: | The Kingsway & Grenview Blvd N |
| Rooms: | 8 |
| Rooms +: | 4 |
| Bedrooms: | 5 |
| Bedrooms +: | 0 |
| Family Room: | F |
| Basement: | Finished |
| Level/Floor | Room | Length(ft) | Width(ft) | Descriptions | |
| Room 1 | Main | Living Ro | 21.84 | 12.46 | Fireplace, Leaded Glass, Hardwood Floor |
| Room 2 | Main | Dining Ro | 14.56 | 12.5 | Wainscoting, Leaded Glass, Hardwood Floor |
| Room 3 | Main | Kitchen | 15.58 | 12.14 | Updated, Stone Floor, Stainless Steel Appl |
| Room 4 | Second | Primary B | 16.43 | 12.5 | 3 Pc Ensuite, Large Closet, Hardwood Floor |
| Room 5 | Second | Bedroom | 12.2 | 14.1 | Double Closet, B/I Desk, Hardwood Floor |
| Room 6 | Second | Bedroom | 15.61 | 12.63 | Double Closet, Overlooks Garden, Hardwood Floor |
| Room 7 | Third | Bedroom | 17.25 | 11.22 | Skylight, Closet, Vaulted Ceiling(s) |
| Room 8 | Third | Bedroom | 17.25 | 7.94 | Skylight, Closet, Vaulted Ceiling(s) |
| Room 9 | Basement | Recreatio | 20.04 | 12.07 | Above Grade Window, Broadloom |
| Room 10 | Basement | Office | 9.64 | 6.3 | Tile Floor, B/I Shelves |
| Room 11 | Basement | Laundry | 9.15 | 8.82 | Above Grade Window, Tile Floor |
| Room 12 | Basement | Workshop | 6.56 | 12.6 | Above Grade Window, B/I Desk |
| Washroom Type | No. of Pieces | Level |
| Washroom Type 1 | 2 | Ground |
| Washroom Type 2 | 3 | Second |
| Washroom Type 3 | 4 | Second |
| Washroom Type 4 | 2 | Third |
| Washroom Type 5 | 3 | Basement |
| Washroom Type 6 | 2 | Ground |
| Washroom Type 7 | 3 | Second |
| Washroom Type 8 | 4 | Second |
| Washroom Type 9 | 2 | Third |
| Washroom Type 10 | 3 | Basement |
| Total Area: | 0.00 |
| Approximatly Age: | 51-99 |
| Property Type: | Detached |
| Style: | 2 1/2 Storey |
| Exterior: | Stone, Stucco (Plaster) |
| Garage Type: | Detached |
| (Parking/)Drive: | Private |
| Drive Parking Spaces: | 5 |
| Park #1 | |
| Parking Type: | Private |
| Park #2 | |
| Parking Type: | Private |
| Pool: | None |
| Other Structures: | Garden Shed, W |
| Approximatly Age: | 51-99 |
| Approximatly Square Footage: | 2500-3000 |
| Property Features: | Fenced Yard, Golf |
| CAC Included: | N |
| Water Included: | N |
| Cabel TV Included: | N |
| Common Elements Included: | N |
| Heat Included: | N |
| Parking Included: | N |
| Condo Tax Included: | N |
| Building Insurance Included: | N |
| Fireplace/Stove: | Y |
| Heat Type: | Radiant |
| Central Air Conditioning: | Central Air |
| Central Vac: | N |
| Laundry Level: | Syste |
| Ensuite Laundry: | F |
| Elevator Lift: | False |
| Sewers: | Sewer |
$
%
Years
This calculator is for demonstration purposes only. Always consult a professional
financial advisor before making personal financial decisions.
| Although the information displayed is believed to be accurate, no warranties or representations are made of any kind. |
| RE/MAX PROFESSIONALS INC. |
|
|

Ajay Chopra
Sales Representative
Dir:
647-533-6876
Bus:
6475336876
| Virtual Tour | Book Showing | Email a Friend |
Jump To:
At a Glance:
| Type: | Freehold - Detached |
| Area: | Toronto |
| Municipality: | Toronto W08 |
| Neighbourhood: | Kingsway South |
| Style: | 2 1/2 Storey |
| Approximate Age: | 51-99 |
| Tax: | $11,387 |
| Beds: | 5 |
| Baths: | 5 |
| Fireplace: | Y |
| Pool: | None |
Locatin Map:
Payment Calculator:

