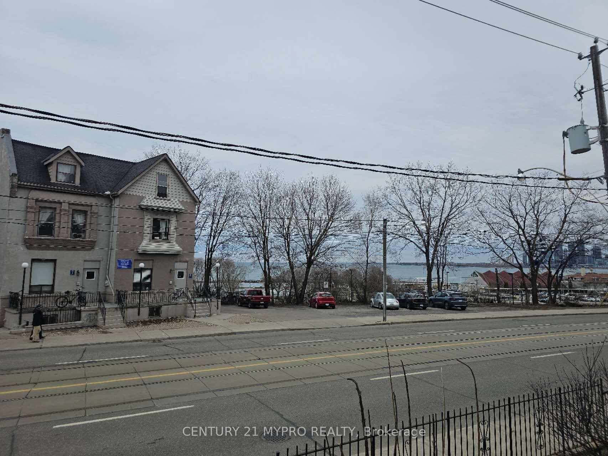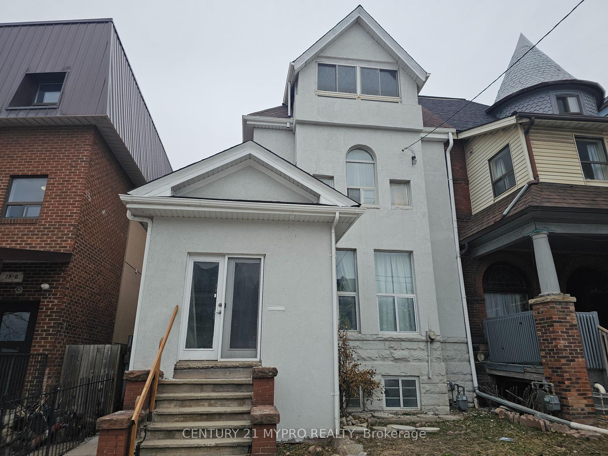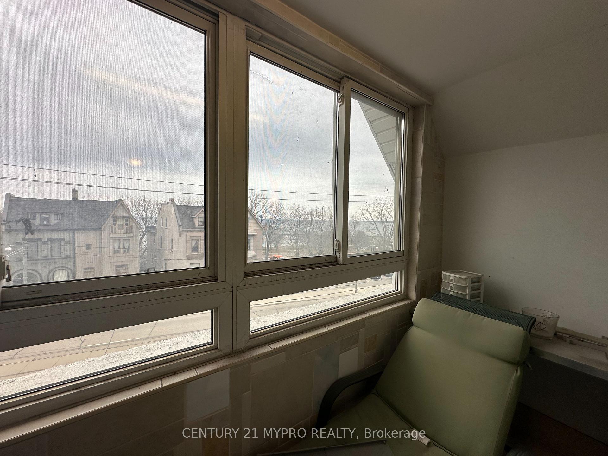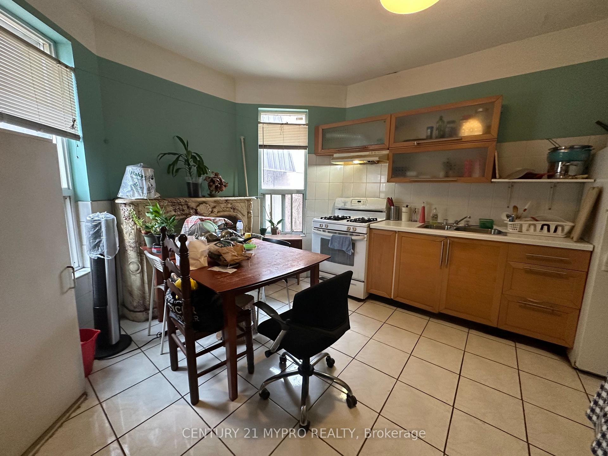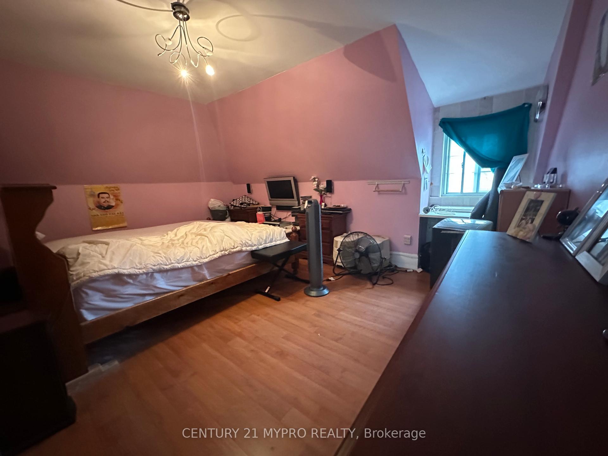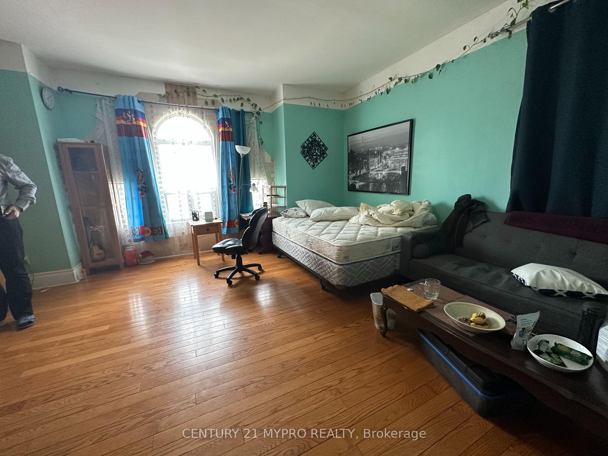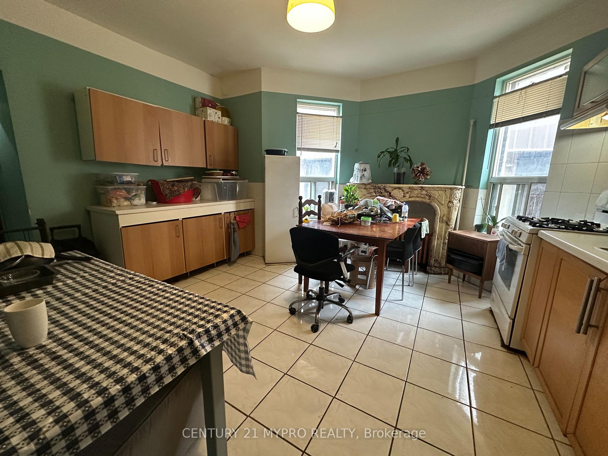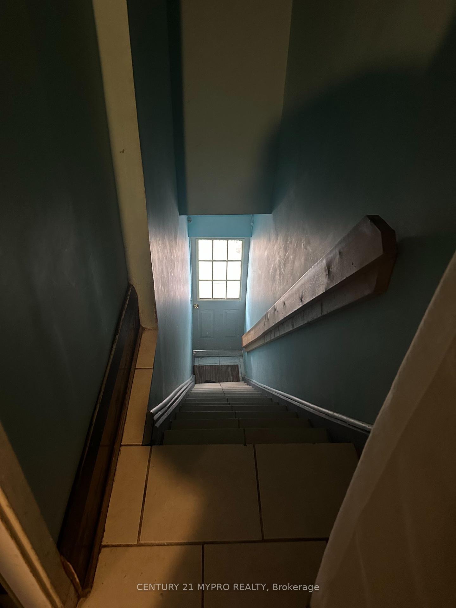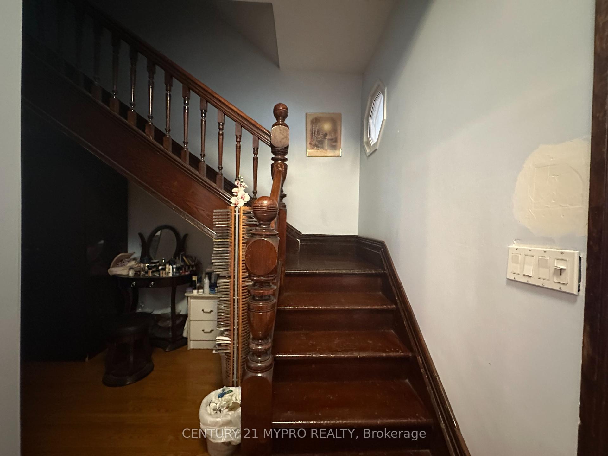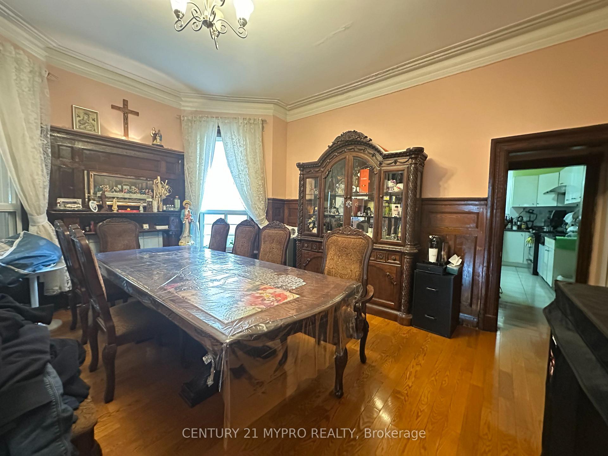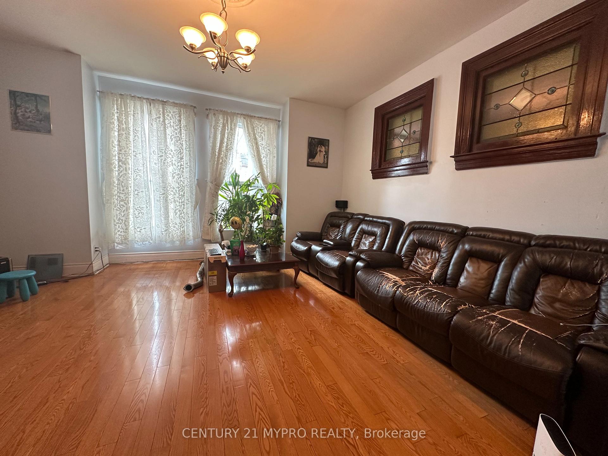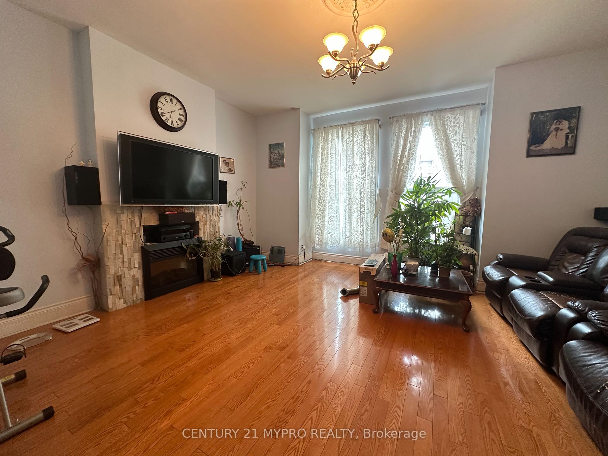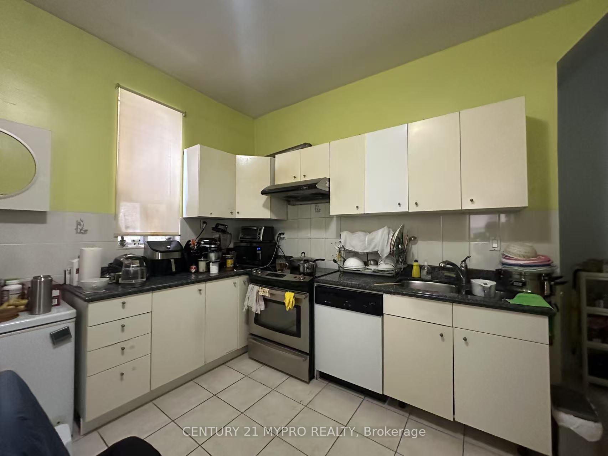$1,900,000
Available - For Sale
Listing ID: W12049261
1508 King Stre West , Toronto, M6K 1J5, Toronto
| This spacious triplex property, offers endless potentials and possibilities. Over 3000 sqft aboveground living space. Charm and stunning lake views. The home features high ceilings (10 feet on the main floor, 9 feet on the second).Two kitchens on main floor and second floor. Second floor and basement with separate entrance. Situated just steps from Lake Ontario and local conveniences. The seller will complete the exterior wall with a stucco finish. |
| Price | $1,900,000 |
| Taxes: | $7375.00 |
| Occupancy: | Owner+T |
| Address: | 1508 King Stre West , Toronto, M6K 1J5, Toronto |
| Directions/Cross Streets: | King/Wilson Park Rd |
| Rooms: | 9 |
| Rooms +: | 2 |
| Bedrooms: | 6 |
| Bedrooms +: | 1 |
| Family Room: | T |
| Basement: | Finished, Separate Ent |
| Level/Floor | Room | Length(ft) | Width(ft) | Descriptions | |
| Room 1 | Main | Family Ro | 24.6 | 14.76 | Fireplace |
| Room 2 | Main | Dining Ro | 13.78 | 12.14 | |
| Room 3 | Main | Kitchen | 14.76 | 12.46 | |
| Room 4 | Main | Bedroom | 14.1 | 17.06 | |
| Room 5 | Second | Bedroom 2 | 17.06 | 14.4 | |
| Room 6 | Second | Bedroom 3 | 11.48 | 13.78 | |
| Room 7 | Second | Bedroom 4 | 13.45 | 12.79 | |
| Room 8 | Second | Kitchen | 13.74 | 13.25 | |
| Room 9 | Third | Bedroom 5 | 13.12 | 14.76 | |
| Room 10 | Third | Bedroom | 14.76 | 12.46 | |
| Room 11 | Third | Bedroom | 13.12 | 12.79 | |
| Room 12 | Third | Den | 5.9 | 12.46 | |
| Room 13 | Basement | Bedroom | 10.5 | 12.46 | |
| Room 14 | Basement | Bedroom | 13.78 | 12.3 |
| Washroom Type | No. of Pieces | Level |
| Washroom Type 1 | 4 | Third |
| Washroom Type 2 | 4 | Second |
| Washroom Type 3 | 2 | Main |
| Washroom Type 4 | 3 | Basement |
| Washroom Type 5 | 0 | |
| Washroom Type 6 | 4 | Third |
| Washroom Type 7 | 4 | Second |
| Washroom Type 8 | 2 | Main |
| Washroom Type 9 | 3 | Basement |
| Washroom Type 10 | 0 | |
| Washroom Type 11 | 4 | Third |
| Washroom Type 12 | 4 | Second |
| Washroom Type 13 | 2 | Main |
| Washroom Type 14 | 3 | Basement |
| Washroom Type 15 | 0 |
| Total Area: | 0.00 |
| Property Type: | Triplex |
| Style: | 3-Storey |
| Exterior: | Stucco (Plaster) |
| Garage Type: | None |
| Drive Parking Spaces: | 0 |
| Pool: | None |
| CAC Included: | N |
| Water Included: | N |
| Cabel TV Included: | N |
| Common Elements Included: | N |
| Heat Included: | N |
| Parking Included: | N |
| Condo Tax Included: | N |
| Building Insurance Included: | N |
| Fireplace/Stove: | Y |
| Heat Type: | Water |
| Central Air Conditioning: | Other |
| Central Vac: | N |
| Laundry Level: | Syste |
| Ensuite Laundry: | F |
| Sewers: | Sewer |
$
%
Years
This calculator is for demonstration purposes only. Always consult a professional
financial advisor before making personal financial decisions.
| Although the information displayed is believed to be accurate, no warranties or representations are made of any kind. |
| CENTURY 21 MYPRO REALTY |
|
|

Ajay Chopra
Sales Representative
Dir:
647-533-6876
Bus:
6475336876
| Book Showing | Email a Friend |
Jump To:
At a Glance:
| Type: | Freehold - Triplex |
| Area: | Toronto |
| Municipality: | Toronto W01 |
| Neighbourhood: | South Parkdale |
| Style: | 3-Storey |
| Tax: | $7,375 |
| Beds: | 6+1 |
| Baths: | 4 |
| Fireplace: | Y |
| Pool: | None |
Locatin Map:
Payment Calculator:

